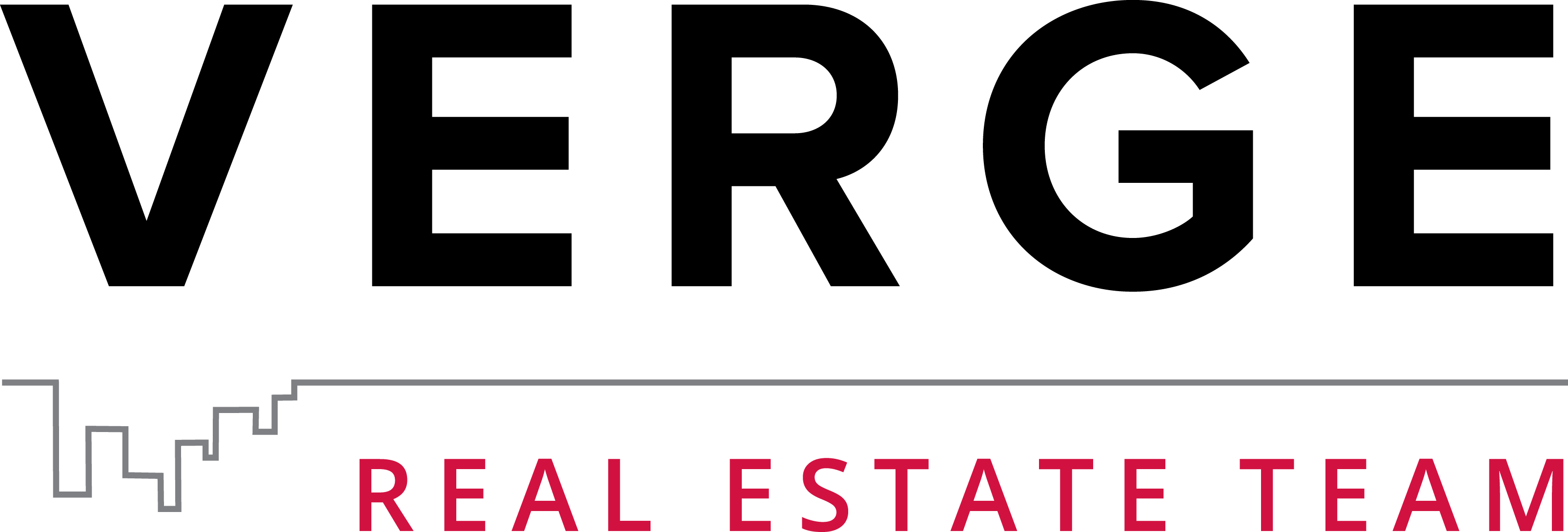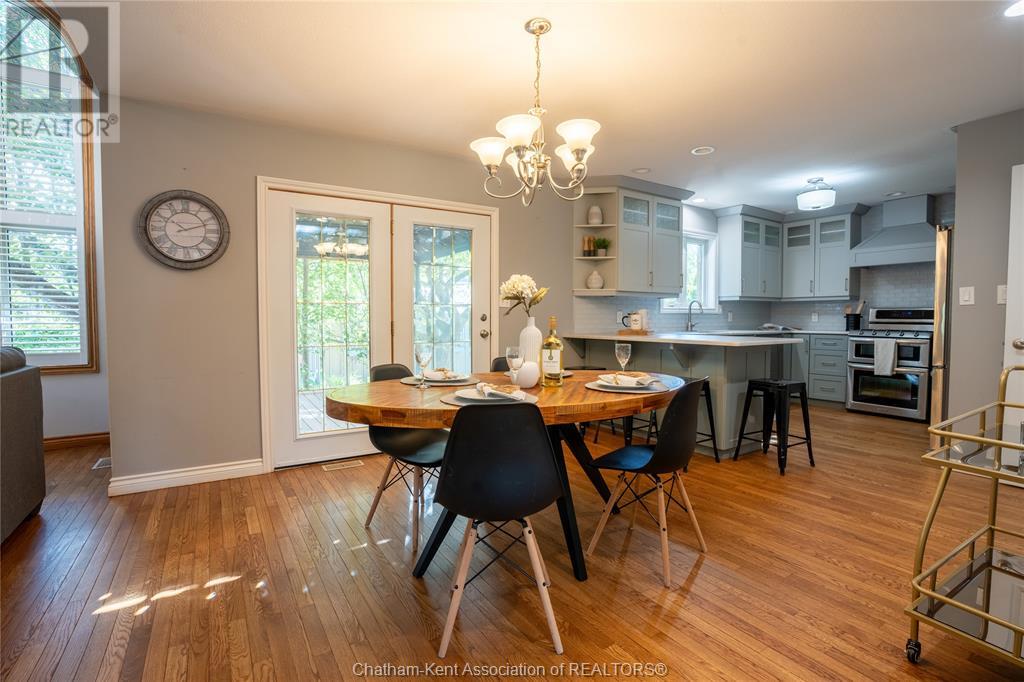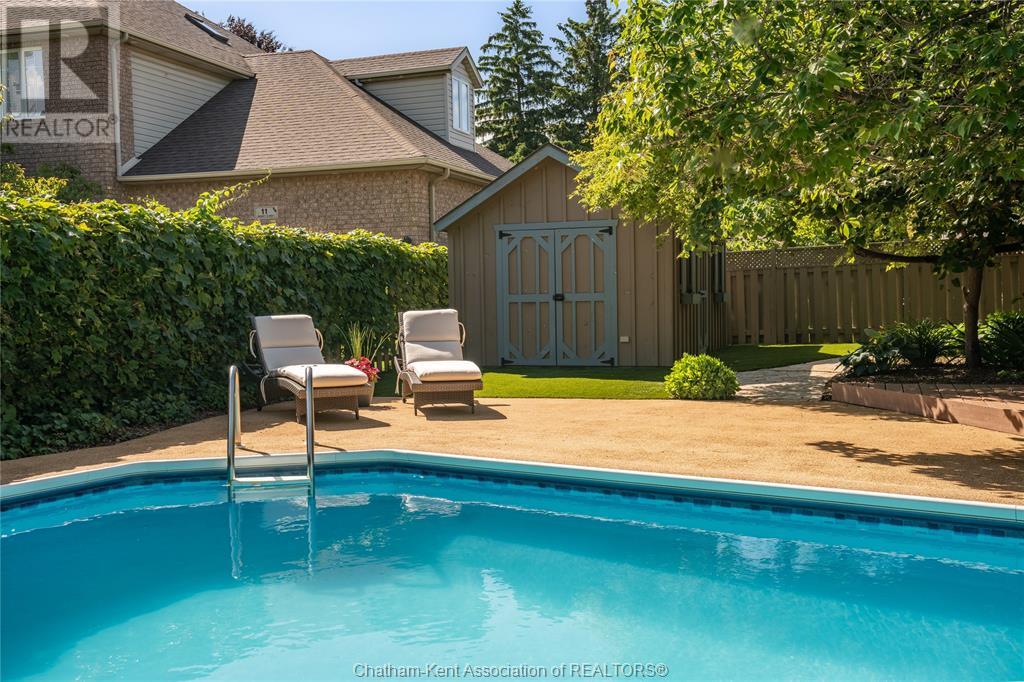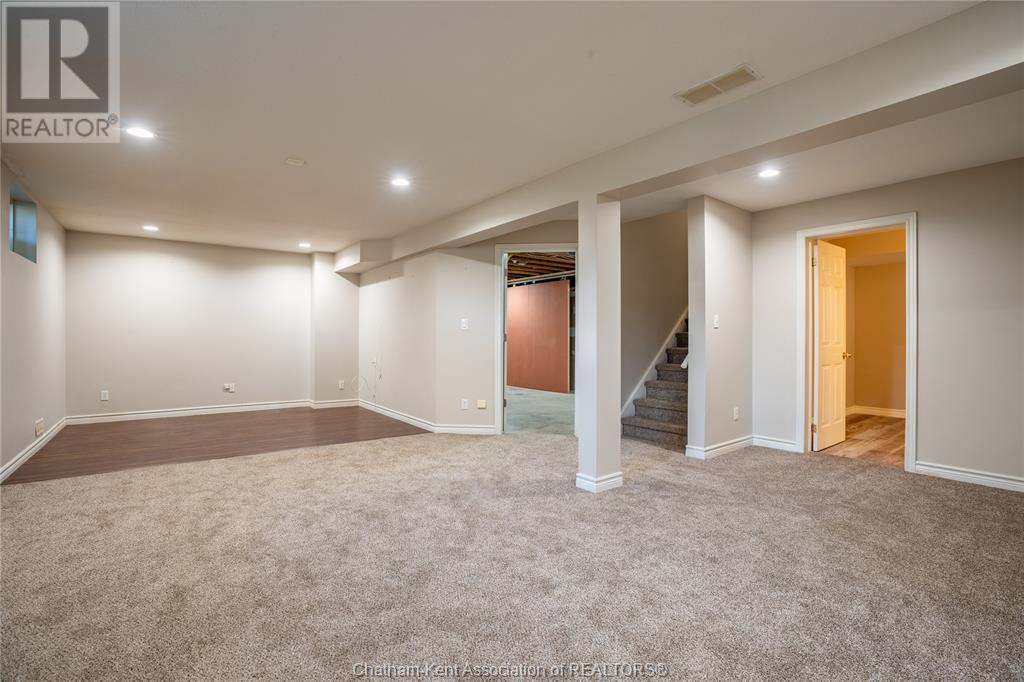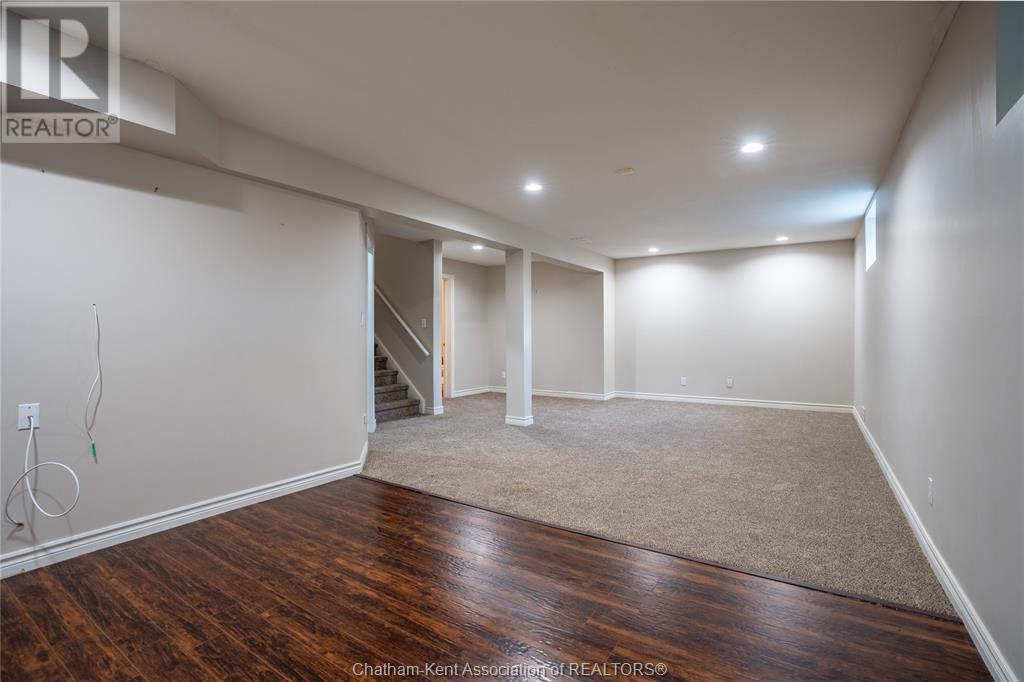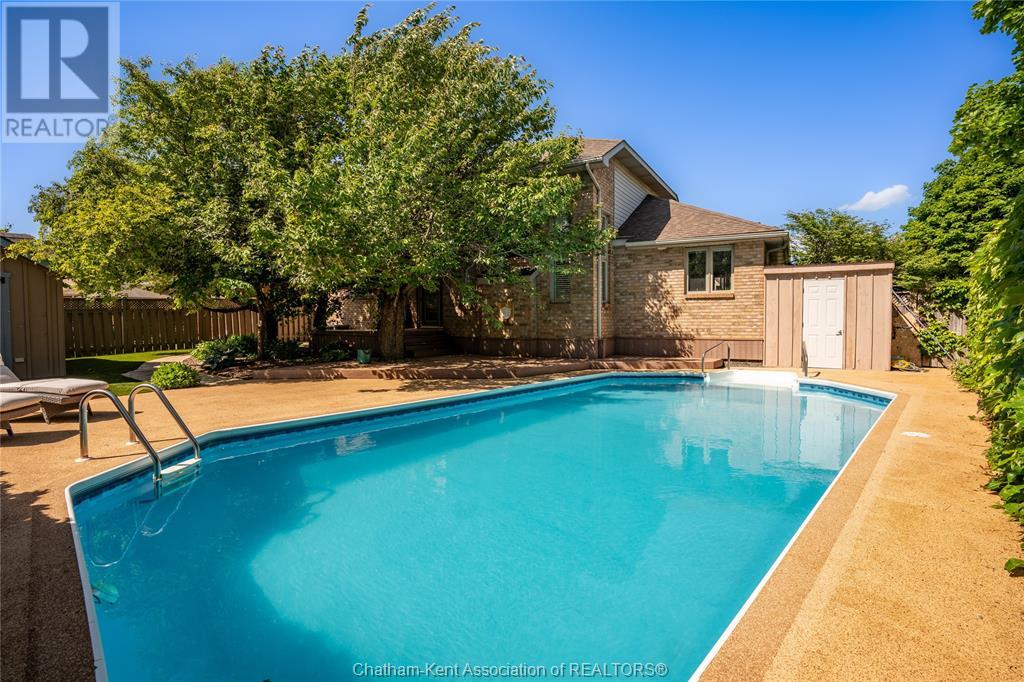4 Briardene Chatham, Ontario N7L 5M6
$824,900
Looking for a LARGE FAMILY HOME on a GORGEOUS corner lot in a sought after and established neighbourhood? Welcome to 4 Briardene - move in ready with beautiful kitchen and refinished hardwoods, main floor primary bedroom with luxurious ensuite. The living area with soaring ceilings, gas fireplace and windows overlooks a large, private back yard with composite decking, custom shed, low maintenance turf and in-ground pool! Main floor also features handy mud/laundry room, an office, den or dining room (your call), a handy powder room and patio doors leading out to your outdoor oasis. Up the beautiful wood stairwell you will find 3 LARGE bedrooms and another full bath. If that isn't enough space - head downstairs to a spacious finished family/recreation room and another large bathroom! Two more utility/storage type rooms can be found in the lower level for a workshop, an exercise room, or just for overflow. This home truly has it all. A lucky family will surely enjoy it for years to come! (id:55464)
Open House
This property has open houses!
1:00 pm
Ends at:3:00 pm
Stunning 4 bed/4 bath in highly sought after neighbourhood.
Property Details
| MLS® Number | 24013265 |
| Property Type | Single Family |
| Features | Double Width Or More Driveway, Concrete Driveway |
| Pool Features | Pool Equipment |
| Pool Type | Inground Pool |
Building
| Bathroom Total | 4 |
| Bedrooms Above Ground | 4 |
| Bedrooms Total | 4 |
| Appliances | Dishwasher, Dryer, Refrigerator, Stove, Washer |
| Constructed Date | 1997 |
| Construction Style Attachment | Detached |
| Cooling Type | Central Air Conditioning |
| Exterior Finish | Aluminum/vinyl, Brick |
| Fireplace Present | Yes |
| Fireplace Type | Direct Vent |
| Flooring Type | Carpeted, Ceramic/porcelain, Hardwood |
| Foundation Type | Concrete |
| Half Bath Total | 1 |
| Heating Fuel | Natural Gas |
| Heating Type | Furnace |
| Stories Total | 2 |
| Type | House |
Parking
| Attached Garage | |
| Garage | |
| Inside Entry |
Land
| Acreage | No |
| Fence Type | Fence |
| Landscape Features | Landscaped |
| Size Irregular | 61x111 |
| Size Total Text | 61x111|under 1/4 Acre |
| Zoning Description | Rl1 |
Rooms
| Level | Type | Length | Width | Dimensions |
|---|---|---|---|---|
| Second Level | Bedroom | 12 ft | 10 ft ,5 in | 12 ft x 10 ft ,5 in |
| Second Level | Bedroom | 19 ft ,2 in | 15 ft | 19 ft ,2 in x 15 ft |
| Second Level | 4pc Ensuite Bath | 11 ft ,9 in | 7 ft ,5 in | 11 ft ,9 in x 7 ft ,5 in |
| Second Level | Bedroom | 17 ft ,5 in | 15 ft ,5 in | 17 ft ,5 in x 15 ft ,5 in |
| Basement | Utility Room | 22 ft | 6 ft | 22 ft x 6 ft |
| Basement | Other | 22 ft | 10 ft ,1 in | 22 ft x 10 ft ,1 in |
| Basement | Other | 15 ft ,6 in | 12 ft ,2 in | 15 ft ,6 in x 12 ft ,2 in |
| Basement | 3pc Bathroom | 11 ft ,8 in | 9 ft ,1 in | 11 ft ,8 in x 9 ft ,1 in |
| Basement | Recreation Room | 26 ft | 18 ft | 26 ft x 18 ft |
| Main Level | Foyer | 8 ft | 7 ft | 8 ft x 7 ft |
| Main Level | 2pc Bathroom | 5 ft ,4 in | 4 ft ,11 in | 5 ft ,4 in x 4 ft ,11 in |
| Main Level | Laundry Room | 11 ft ,5 in | 6 ft | 11 ft ,5 in x 6 ft |
| Main Level | 5pc Ensuite Bath | 11 ft ,5 in | 11 ft ,9 in | 11 ft ,5 in x 11 ft ,9 in |
| Main Level | Primary Bedroom | 15 ft | 11 ft ,9 in | 15 ft x 11 ft ,9 in |
| Main Level | Office | 12 ft ,5 in | 10 ft ,8 in | 12 ft ,5 in x 10 ft ,8 in |
| Main Level | Kitchen/dining Room | 23 ft ,8 in | 11 ft ,9 in | 23 ft ,8 in x 11 ft ,9 in |
| Main Level | Living Room/fireplace | 17 ft | 13 ft ,2 in | 17 ft x 13 ft ,2 in |
https://www.realtor.ca/real-estate/27013987/4-briardene-chatham
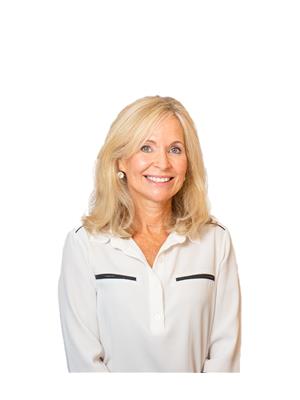

Interested?
Contact us for more information
