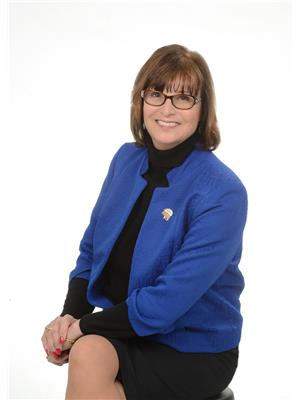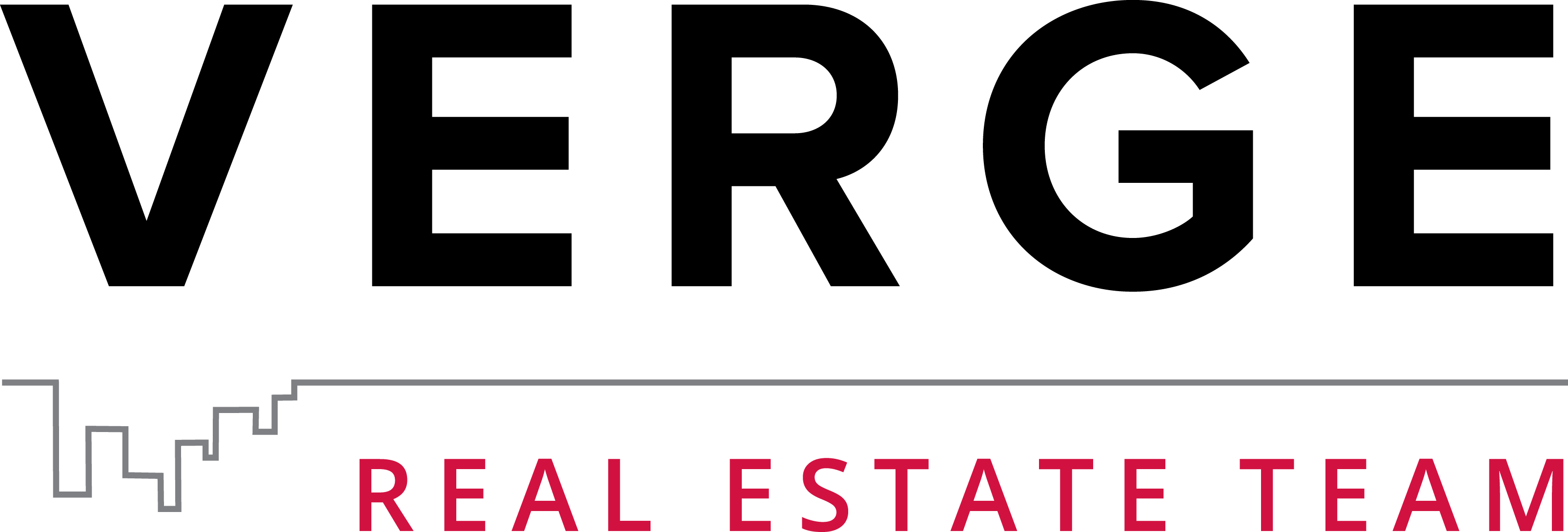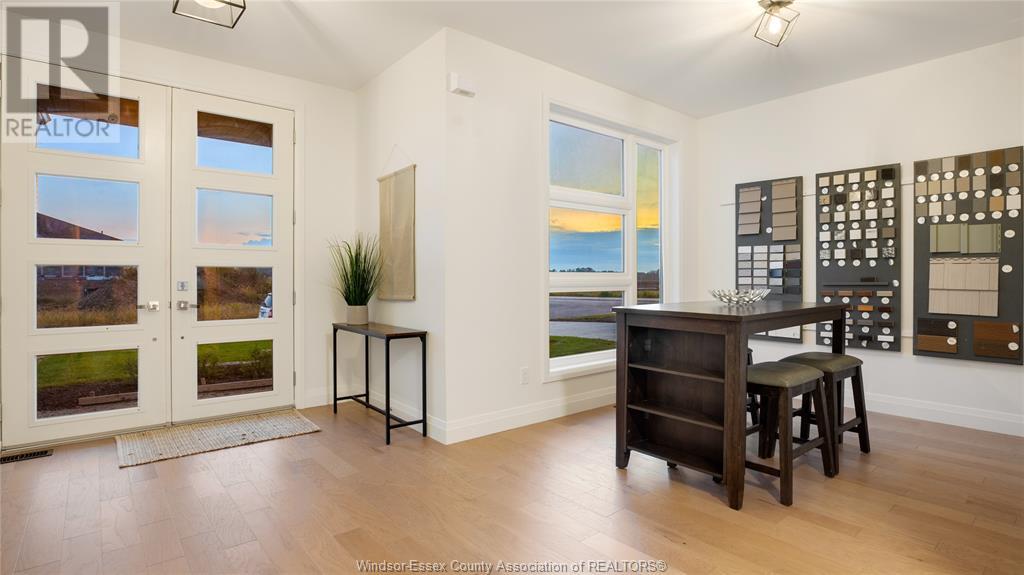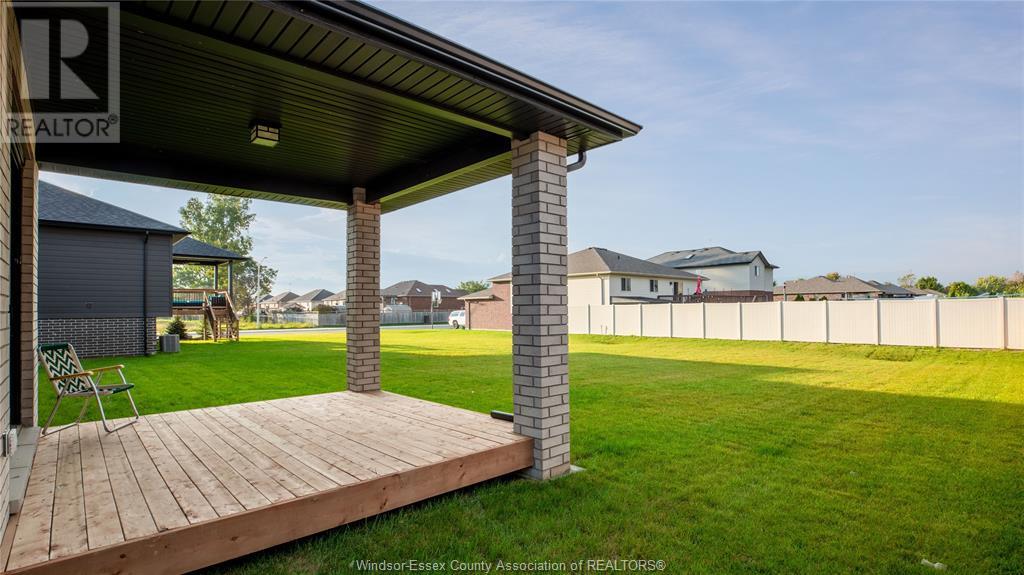4 Lundy Amherstburg, Ontario N9V 4E5
$999,900
Everjonge Homes Cypress model available for immediate possession. Finished drive to 2 car garage. Landscaped front, sod front, sides and back. A finished basement is included in this Impressive home with 9 ft. ceilings on main floor. Formal living room or office. Family room with gas fireplace. Huge Walk-in pantry in designer kitchen with granite counter top and built in appliances. Mud room from garage. 4 spacious bedrooms plus 2 bedrooms and 4th bath in basement. 2 pc. bath on main floor, 4 pc. main bath on 2nd floor. Exceptional ensuite bath with free standing tub. Laundry room on 2nd floor. Covered rear porch. Welcome to Kingsbridge, located in the quaint and Historic waterfront town of Amherstburg. Other lots and models available, including greenspace lots. (id:55464)
Open House
This property has open houses!
2:00 pm
Ends at:4:00 pm
Theresa Forcier on Duty
Property Details
| MLS® Number | 24014448 |
| Property Type | Single Family |
| Features | Double Width Or More Driveway, Concrete Driveway |
Building
| Bathroom Total | 4 |
| Bedrooms Above Ground | 4 |
| Bedrooms Below Ground | 2 |
| Bedrooms Total | 6 |
| Appliances | Cooktop, Dishwasher, Microwave, Refrigerator, Oven |
| Construction Style Attachment | Detached |
| Cooling Type | Central Air Conditioning |
| Exterior Finish | Concrete/stucco |
| Fireplace Fuel | Gas |
| Fireplace Present | Yes |
| Fireplace Type | Direct Vent |
| Flooring Type | Carpeted, Ceramic/porcelain, Hardwood |
| Foundation Type | Concrete |
| Half Bath Total | 1 |
| Heating Fuel | Natural Gas |
| Heating Type | Forced Air, Heat Recovery Ventilation (hrv) |
| Stories Total | 2 |
| Size Interior | 2500 Sqft |
| Total Finished Area | 2500 Sqft |
| Type | House |
Parking
| Attached Garage | |
| Garage | |
| Inside Entry |
Land
| Acreage | No |
| Landscape Features | Landscaped |
| Size Irregular | 60.04x147.64 |
| Size Total Text | 60.04x147.64 |
| Zoning Description | Res |
Rooms
| Level | Type | Length | Width | Dimensions |
|---|---|---|---|---|
| Second Level | 5pc Bathroom | Measurements not available | ||
| Second Level | 4pc Bathroom | Measurements not available | ||
| Second Level | Laundry Room | Measurements not available | ||
| Second Level | Bedroom | Measurements not available | ||
| Second Level | Bedroom | Measurements not available | ||
| Second Level | Bedroom | Measurements not available | ||
| Second Level | Primary Bedroom | Measurements not available | ||
| Basement | 4pc Bathroom | Measurements not available | ||
| Basement | Other | Measurements not available | ||
| Basement | Bedroom | Measurements not available | ||
| Basement | Bedroom | Measurements not available | ||
| Basement | Family Room | Measurements not available | ||
| Main Level | 2pc Bathroom | Measurements not available | ||
| Main Level | 2pc Bathroom | Measurements not available | ||
| Main Level | Mud Room | Measurements not available | ||
| Main Level | Kitchen | Measurements not available | ||
| Main Level | Dining Nook | Measurements not available | ||
| Main Level | Family Room/fireplace | Measurements not available | ||
| Main Level | Living Room | Measurements not available | ||
| Main Level | Foyer | Measurements not available |
https://www.realtor.ca/real-estate/27071364/4-lundy-amherstburg


80 Sandwich Street South
Amherstburg, Ontario N9V 1Z6


80 Sandwich Street South
Amherstburg, Ontario N9V 1Z6


80 Sandwich Street South
Amherstburg, Ontario N9V 1Z6
Interested?
Contact us for more information



































