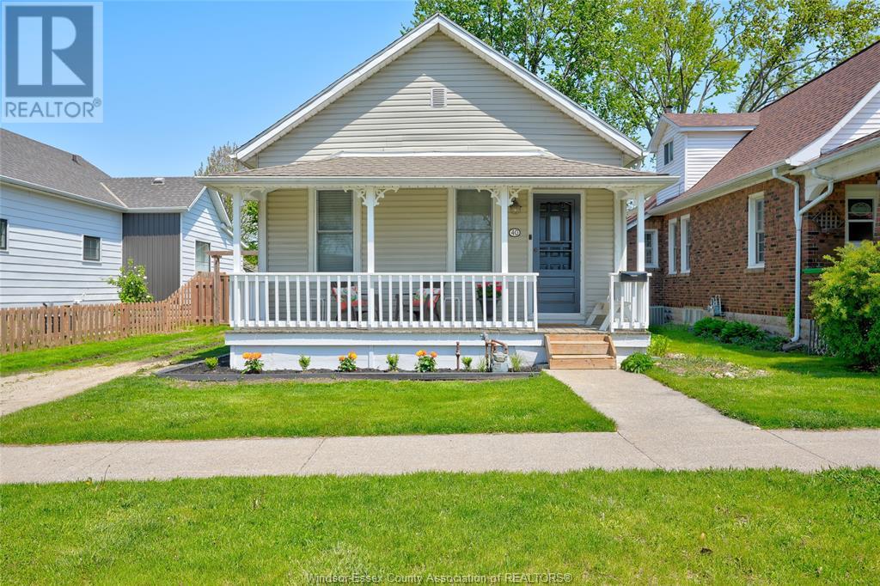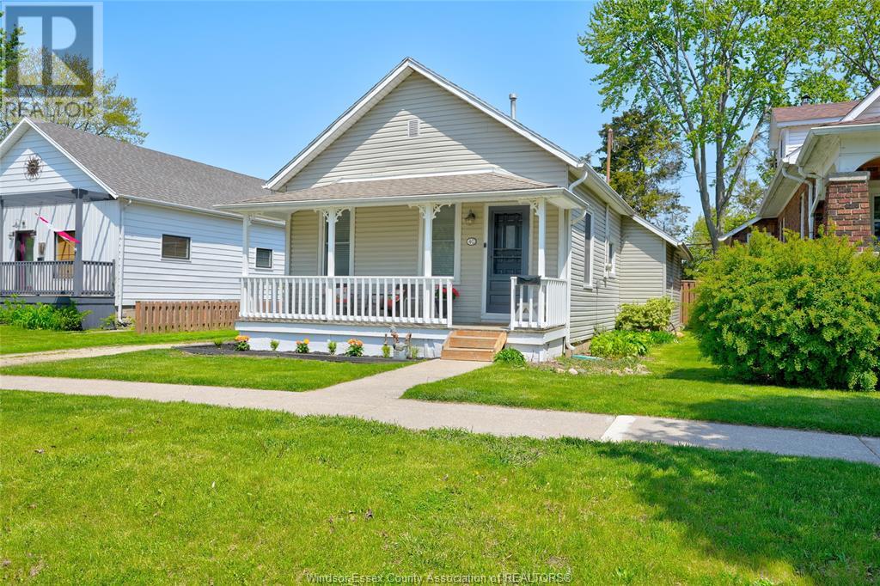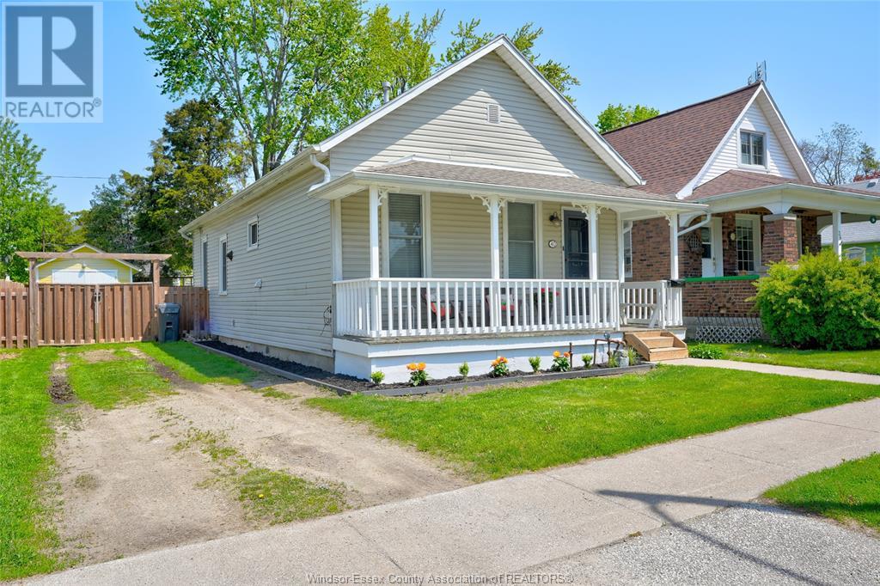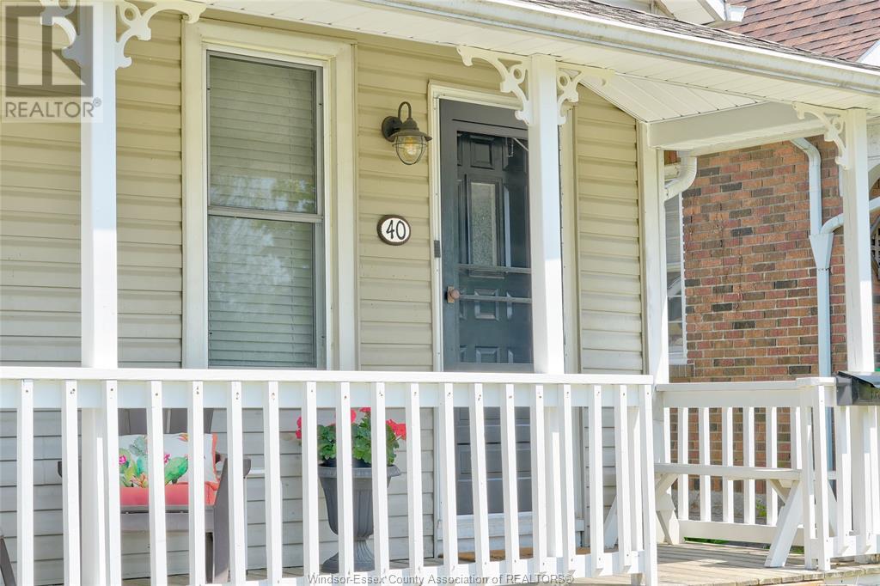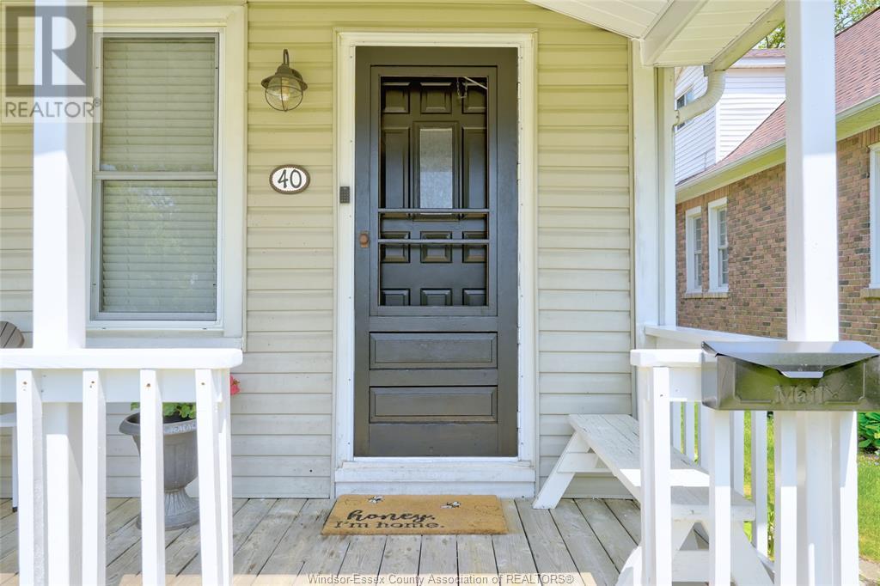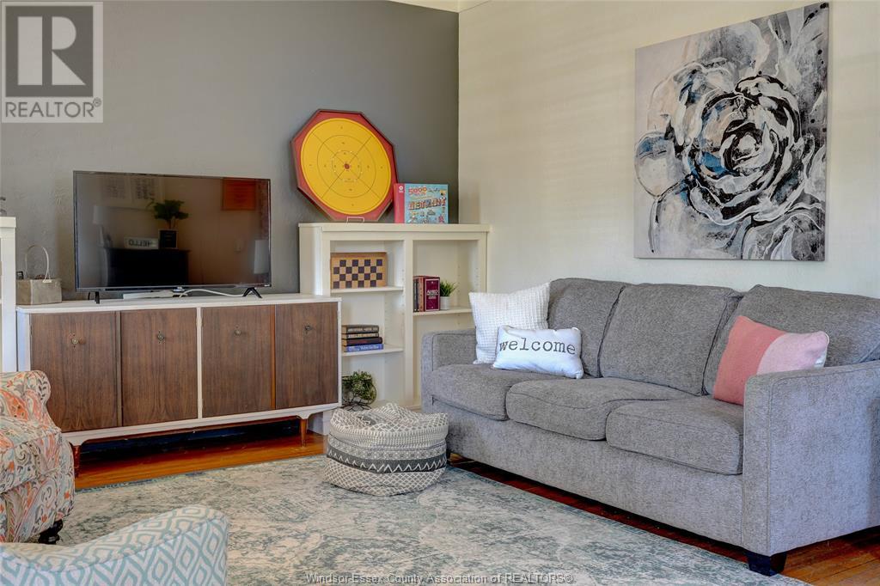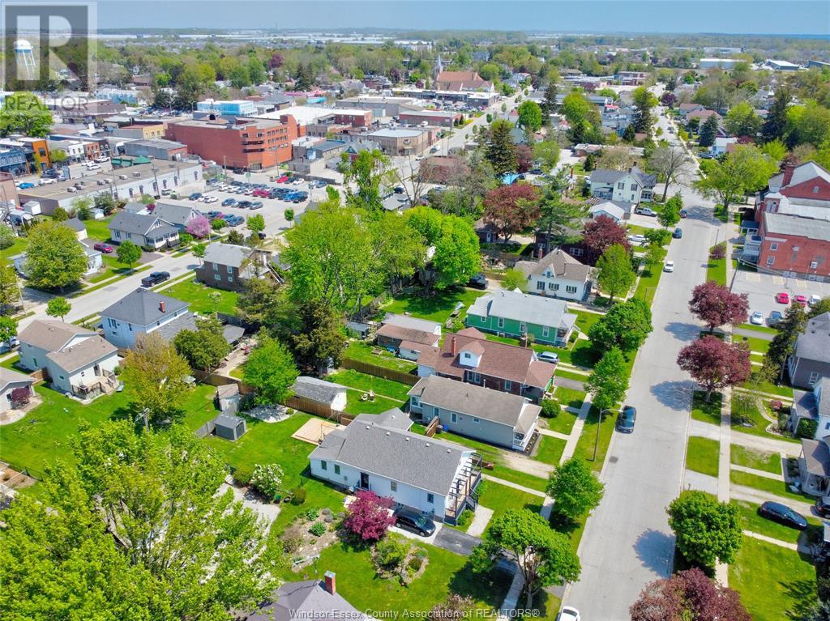40 Mill Street West Kingsville, Ontario N9Y 1V9
$399,900
Delightful 2 bdrm home is just steps from The Estate of Health Holistic Wellness Centre, Lakeside Park, Lake Erie, The Goose, Green Heart Kitchen & so many more amazing restaurants & shops in Kingsville's vibrant downtown. This location will have you in the hub of all the action yet sits on a priv lot on a quiet & charming st in this inviting neighbourhood. Ample space in this gorgeous bung. Beautiful hdwd floors thru-out, open concept living, dining & kitchen w/lrg island & butcher block countertops, coffee bar & SS appl. Updated 4 pc. bth w tiled tub/shower & lots of storage. Enjoy quiet evenings sipping wine in the enclosed back porch or summer days chilling in the large fenced yard. 1 car gar could be used to park your vehicle, workshop or art studio. This amazing turn-key home has lots of updates & would be great for first time home buyers, retirees or families. Would also be an amazing investment property or airbnb w/ the spa, lake, restaurant & shops all within walking distance. (id:55464)
Property Details
| MLS® Number | 25011857 |
| Property Type | Single Family |
| Features | Front Driveway |
Building
| Bathroom Total | 1 |
| Bedrooms Above Ground | 2 |
| Bedrooms Total | 2 |
| Appliances | Dishwasher, Dryer, Microwave, Refrigerator, Stove, Washer |
| Architectural Style | Bungalow, Ranch |
| Construction Style Attachment | Detached |
| Exterior Finish | Aluminum/vinyl |
| Flooring Type | Hardwood, Cushion/lino/vinyl |
| Foundation Type | Block |
| Heating Fuel | Natural Gas |
| Heating Type | Forced Air, Furnace |
| Stories Total | 1 |
| Type | House |
Parking
| Detached Garage | |
| Garage |
Land
| Acreage | No |
| Fence Type | Fence |
| Landscape Features | Landscaped |
| Size Irregular | 41.25x132 Ft |
| Size Total Text | 41.25x132 Ft |
| Zoning Description | Res |
Rooms
| Level | Type | Length | Width | Dimensions |
|---|---|---|---|---|
| Main Level | 4pc Bathroom | Measurements not available | ||
| Main Level | Sunroom | Measurements not available | ||
| Main Level | Laundry Room | Measurements not available | ||
| Main Level | Bedroom | Measurements not available | ||
| Main Level | Primary Bedroom | Measurements not available | ||
| Main Level | Kitchen | Measurements not available | ||
| Main Level | Eating Area | Measurements not available | ||
| Main Level | Living Room | Measurements not available |
https://www.realtor.ca/real-estate/28298045/40-mill-street-west-kingsville
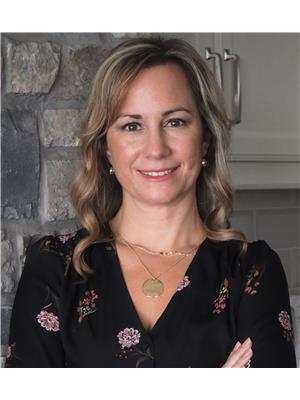

2985 Dougall Avenue
Windsor, Ontario N9E 1S1
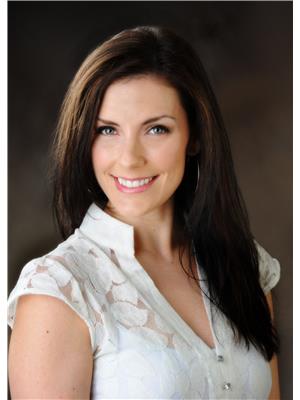

2985 Dougall Avenue
Windsor, Ontario N9E 1S1
Contact Us
Contact us for more information

