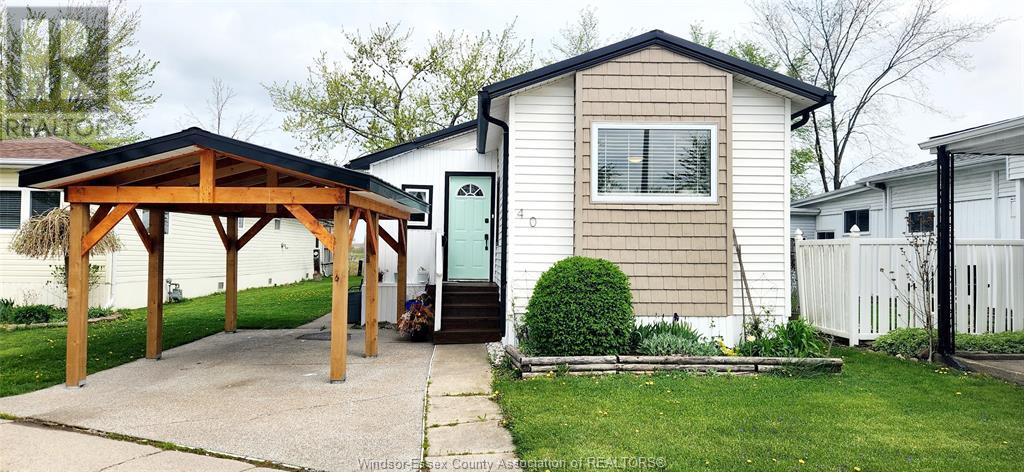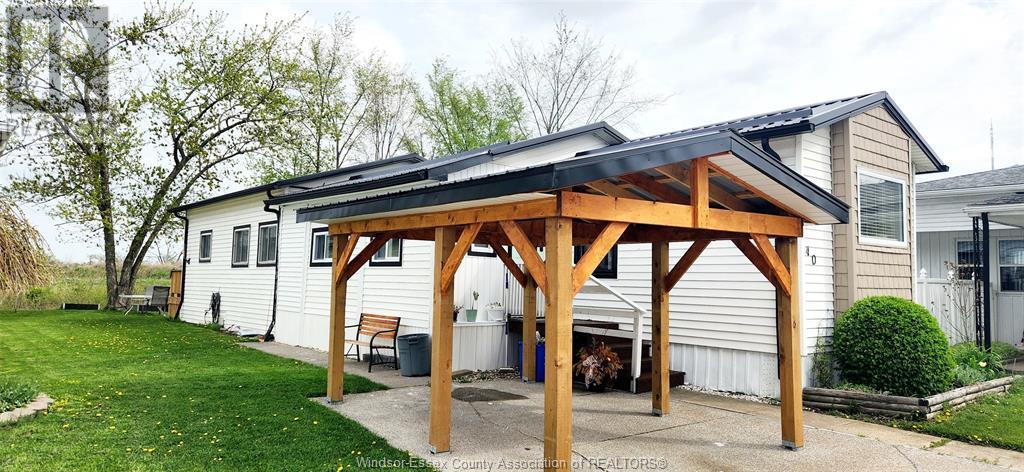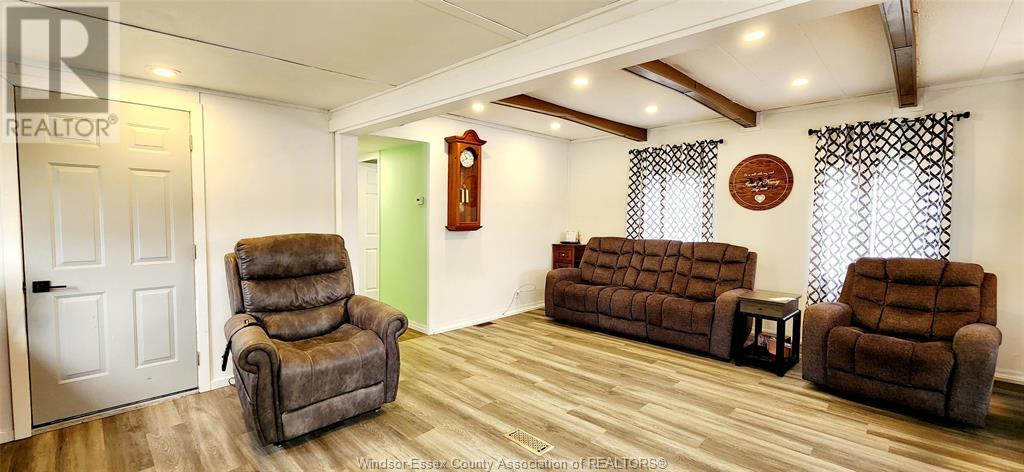3 Bedroom
2 Bathroom
Bungalow, Mobile Home
Fireplace
Indoor Pool
Central Air Conditioning
Forced Air, Furnace
$189,900
A Must-See! Fully Upgraded Mobile Home in Beautiful Hidden Creek Community in McGregor. This charming mobile home features 3 bedrooms, 1.5 baths, a spacious open-concept kitchen with new stainless steel appliances, gas stove and granite countertop overlooking dining area and spacious living room. Large master bedroom with 2 Pc. ensuite bath as well as 2 additional bedrooms and a renovated full bath with new laundry set washer and dryer. Many upgrades to list: New roof with 40 year warranty, new owned hot water tank, upgraded furnace and A/C, two sundecks (front and back), concrete parking space, covered carport, new storage shed at the back on pavement and no rear neighbors! Nothing to do but move in! (id:55464)
Property Details
|
MLS® Number
|
25010715 |
|
Property Type
|
Single Family |
|
Features
|
Concrete Driveway |
|
Pool Type
|
Indoor Pool |
Building
|
Bathroom Total
|
2 |
|
Bedrooms Above Ground
|
3 |
|
Bedrooms Total
|
3 |
|
Appliances
|
Dishwasher, Dryer, Microwave Range Hood Combo, Refrigerator, Stove |
|
Architectural Style
|
Bungalow, Mobile Home |
|
Construction Style Attachment
|
Detached |
|
Cooling Type
|
Central Air Conditioning |
|
Exterior Finish
|
Aluminum/vinyl |
|
Fireplace Fuel
|
Electric |
|
Fireplace Present
|
Yes |
|
Fireplace Type
|
Insert |
|
Flooring Type
|
Ceramic/porcelain, Laminate |
|
Half Bath Total
|
1 |
|
Heating Fuel
|
Natural Gas |
|
Heating Type
|
Forced Air, Furnace |
|
Stories Total
|
1 |
|
Type
|
House |
Parking
Land
|
Acreage
|
No |
|
Sewer
|
See Remarks |
|
Size Irregular
|
0xleased Land |
|
Size Total Text
|
0xleased Land |
|
Zoning Description
|
Res |
Rooms
| Level |
Type |
Length |
Width |
Dimensions |
|
Main Level |
Bath (# Pieces 1-6) |
|
|
Measurements not available |
|
Main Level |
Bath (# Pieces 1-6) |
|
|
Measurements not available |
|
Main Level |
Bedroom |
|
|
Measurements not available |
|
Main Level |
Bedroom |
|
|
Measurements not available |
|
Main Level |
Bedroom |
|
|
Measurements not available |
|
Main Level |
Living Room |
|
|
Measurements not available |
|
Main Level |
Dining Room |
|
|
Measurements not available |
|
Main Level |
Kitchen |
|
|
Measurements not available |
https://www.realtor.ca/real-estate/28235917/40-parkside-drive-mcgregor





















