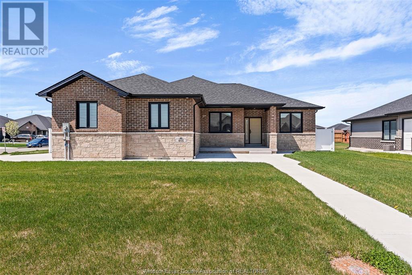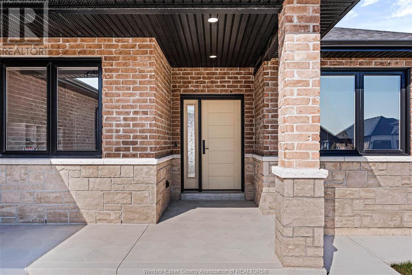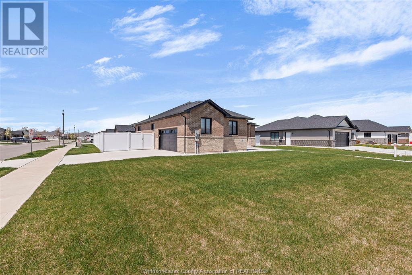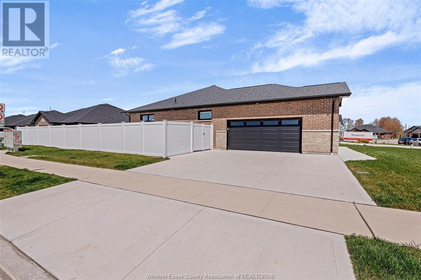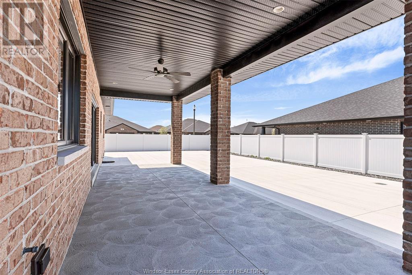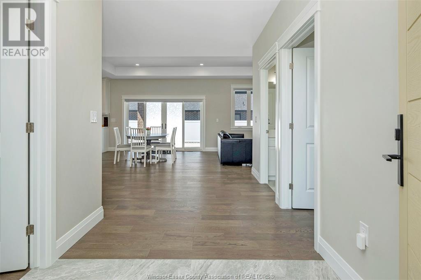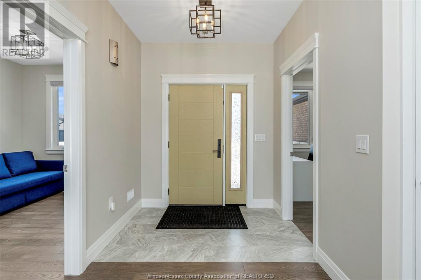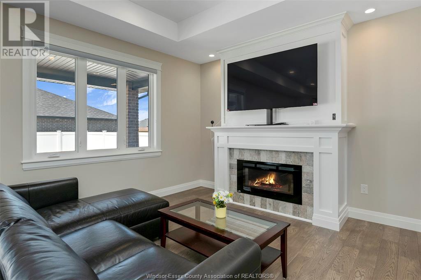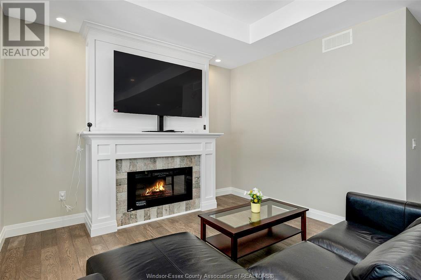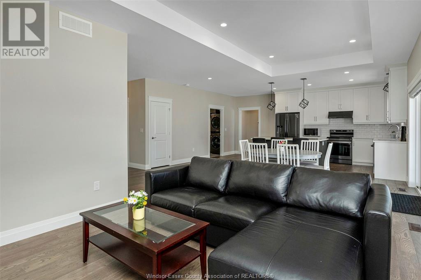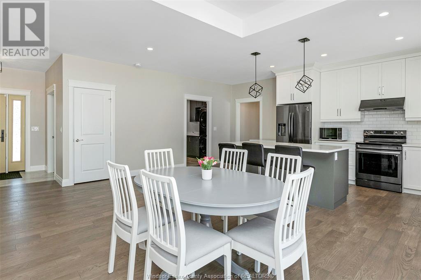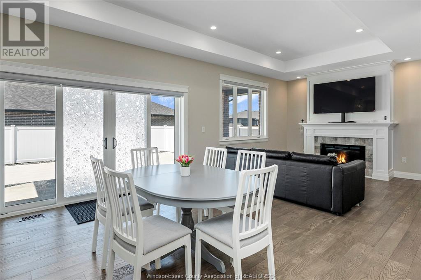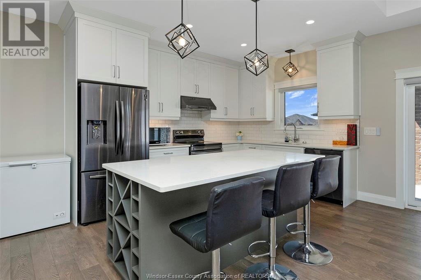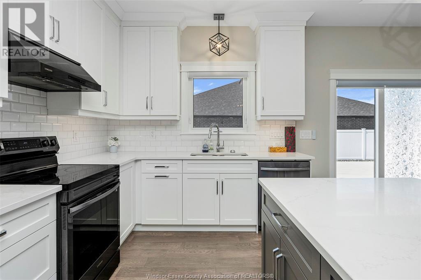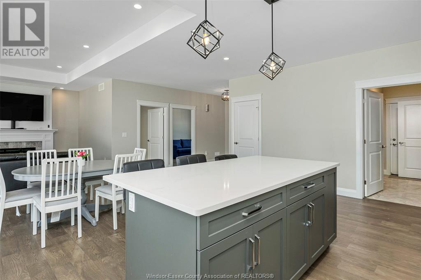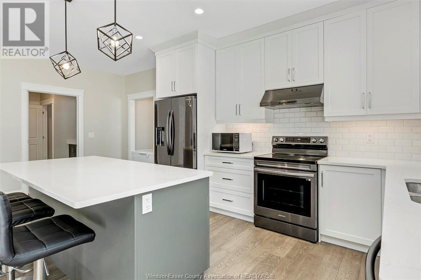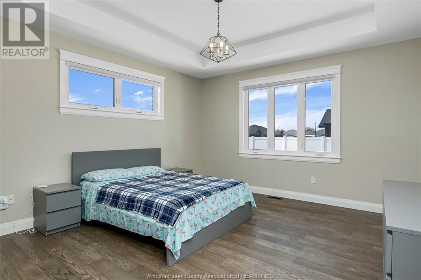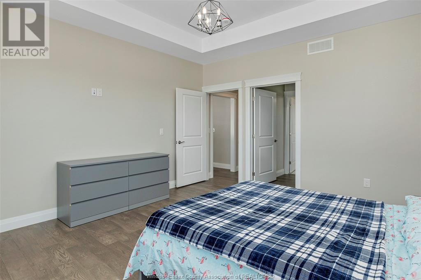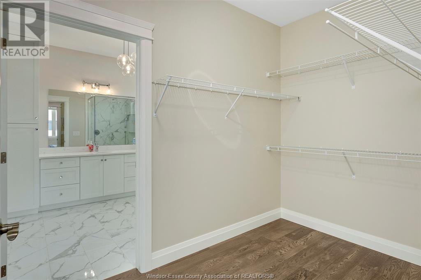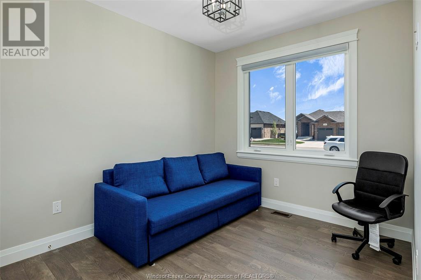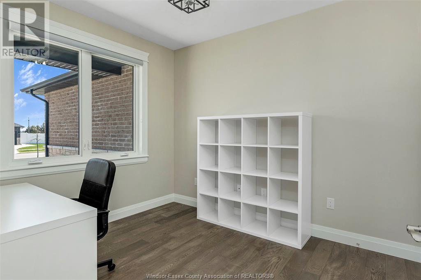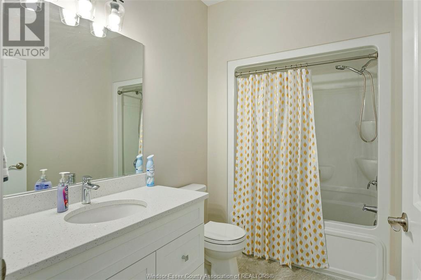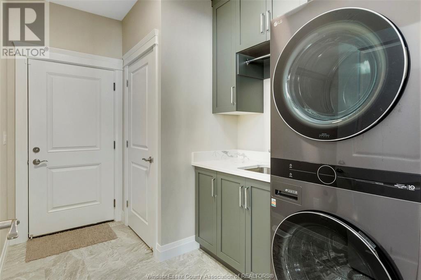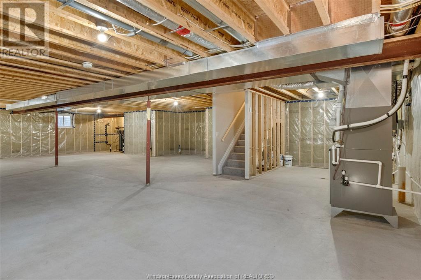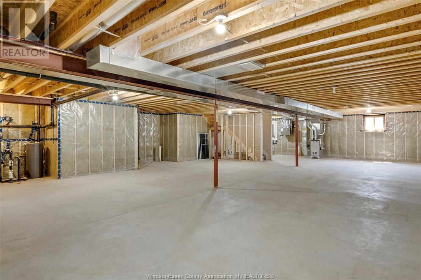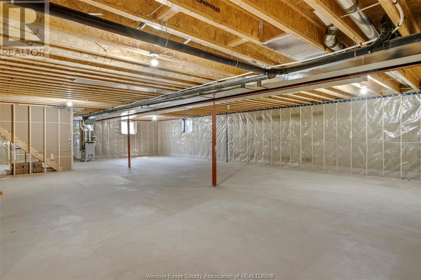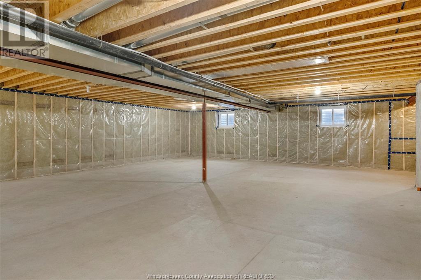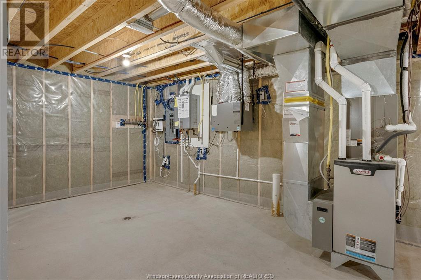401 Pearson Avenue Amherstburg, Ontario N9V 0E9
$849,900
THIS STUNNING BRICK AND STONE RANCH-STYLE HOME OFFERS APPROXIMATELY 1,755 SQ FT OF MAIN FLOOR LIVING SPACE, FEATURING 3 SPACIOUS BEDROOMS AND 2 FULL BATHROOMS, PLUS A FULL UNFINISHED BASEMENT. ENJOY ELEGANT HARDWOOD AND CERAMIC FLOORING THROUGHOUT, AN OPEN-CONCEPT KITCHEN WITH QUARTZ COUNTERTOPS, AND A LARGE FAMILY ROOM HIGHLIGHTED BY A TRAY CEILING AND GAS FIREPLACE. THE PRIMARY BEDROOM ALSO FEATURES A TRAY CEILING, AND ITS ENSUITE INCLUDES A CUSTOM CERAMIC AND GLASS SHOWER. THE FULLY FENCED AND PROFESSIONALLY LANDSCAPED YARD INCLUDES AN IRRIGATION SYSTEM AND A FANTASTIC COVERED REAR PORCH—PERFECT FOR ENTERTAINING. A LARGE FINISHED TWO-CAR ATTACHED GARAGE ADDS CONVENIENCE AND STORAGE. LOCATED ON A DESIRABLE CORNER LOT CLOSE TO ALL AMENITIES, THIS HOME OFFERS THE BEST OF COMFORT AND EFFICIENCY. BUILT TO BE NET ZERO, THE PROPERTY INCLUDES NUMEROUS HIGH-EFFICIENCY UPGRADES. (id:55464)
Property Details
| MLS® Number | 25011872 |
| Property Type | Single Family |
| Features | Double Width Or More Driveway, Concrete Driveway, Side Driveway |
Building
| Bathroom Total | 2 |
| Bedrooms Above Ground | 3 |
| Bedrooms Total | 3 |
| Appliances | Dishwasher, Dryer, Microwave, Refrigerator, Stove, Washer |
| Architectural Style | Bungalow, Ranch |
| Constructed Date | 2021 |
| Construction Style Attachment | Detached |
| Cooling Type | Central Air Conditioning |
| Exterior Finish | Brick, Stone |
| Fireplace Fuel | Gas |
| Fireplace Present | Yes |
| Fireplace Type | Direct Vent |
| Flooring Type | Ceramic/porcelain, Hardwood |
| Foundation Type | Concrete |
| Heating Fuel | Natural Gas |
| Heating Type | Forced Air, Furnace, Heat Recovery Ventilation (hrv) |
| Stories Total | 1 |
| Type | House |
Parking
| Attached Garage | |
| Garage | |
| Inside Entry |
Land
| Acreage | No |
| Fence Type | Fence |
| Size Irregular | 55.7xirreg |
| Size Total Text | 55.7xirreg |
| Zoning Description | Res |
Rooms
| Level | Type | Length | Width | Dimensions |
|---|---|---|---|---|
| Main Level | 3pc Ensuite Bath | Measurements not available | ||
| Main Level | 4pc Bathroom | Measurements not available | ||
| Main Level | Primary Bedroom | Measurements not available | ||
| Main Level | Living Room/fireplace | Measurements not available | ||
| Main Level | Bedroom | Measurements not available | ||
| Main Level | Laundry Room | Measurements not available | ||
| Main Level | Kitchen | Measurements not available | ||
| Main Level | Bedroom | Measurements not available | ||
| Main Level | Eating Area | Measurements not available | ||
| Main Level | Foyer | Measurements not available |
https://www.realtor.ca/real-estate/28298651/401-pearson-avenue-amherstburg

19 Duncombe Lane
Richmond Hill, Ontario L4C 1C2
Contact Us
Contact us for more information


