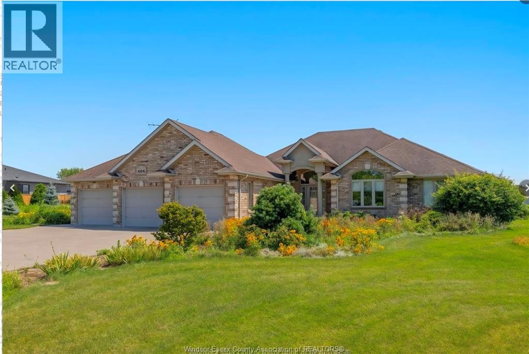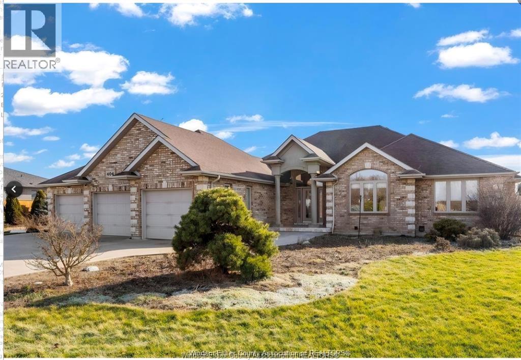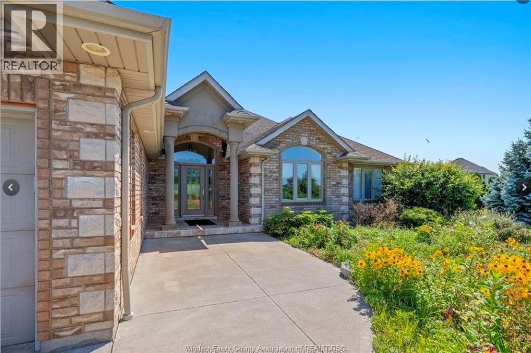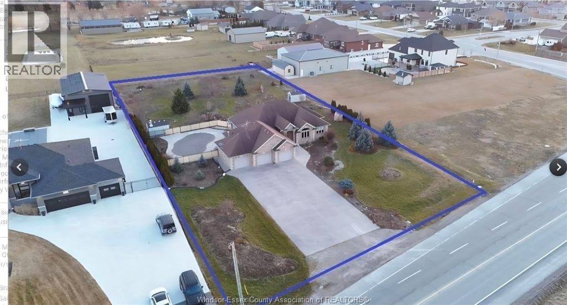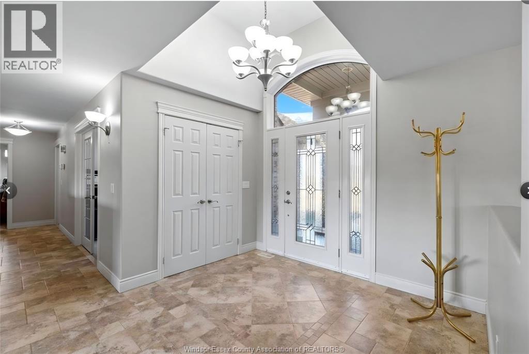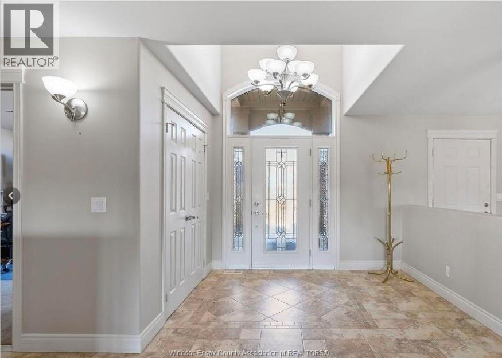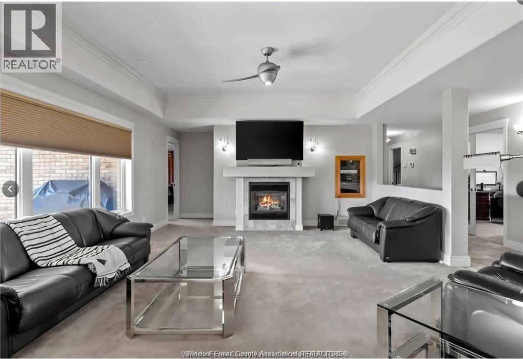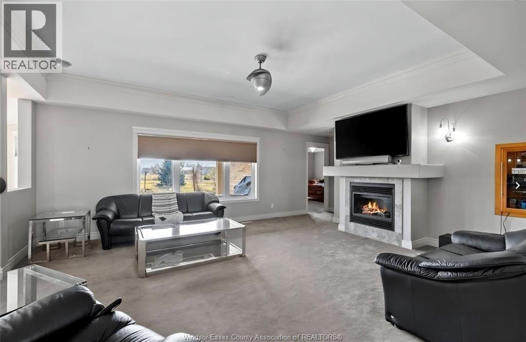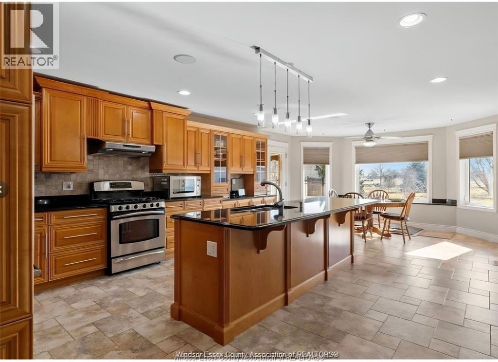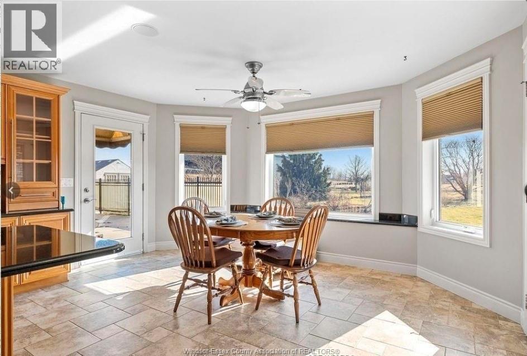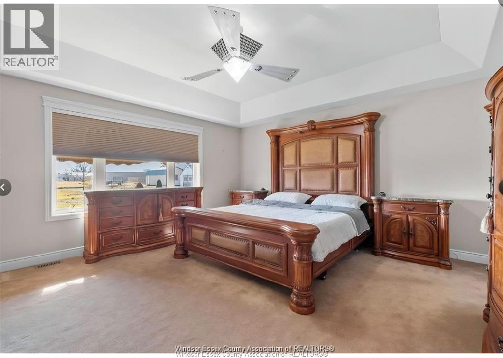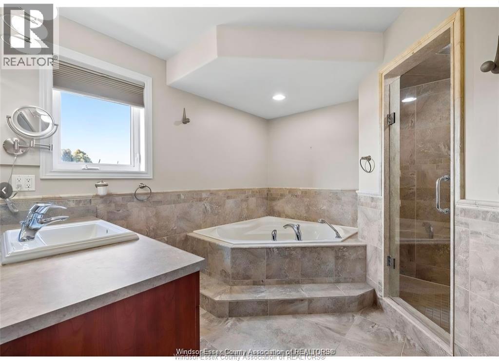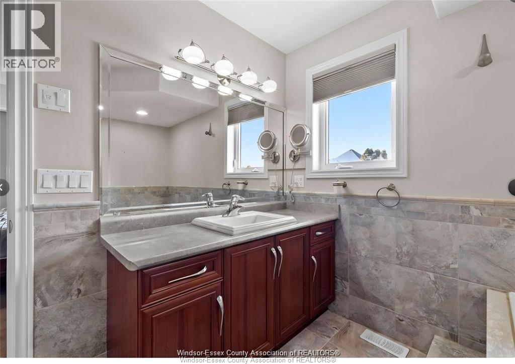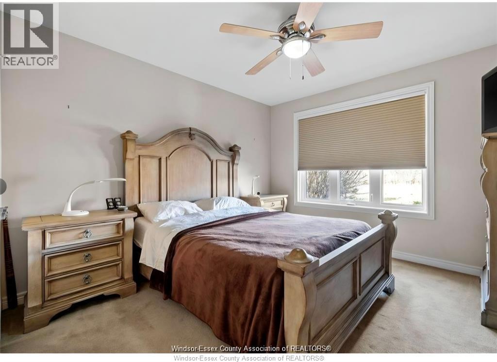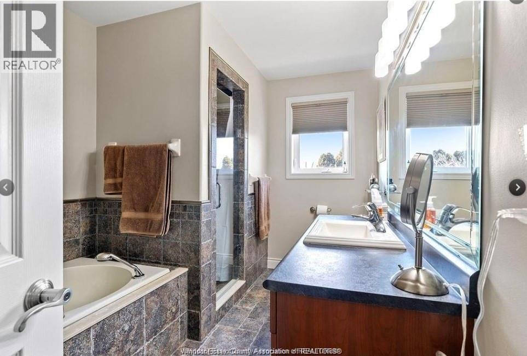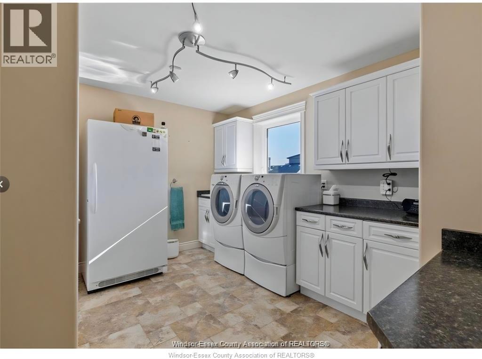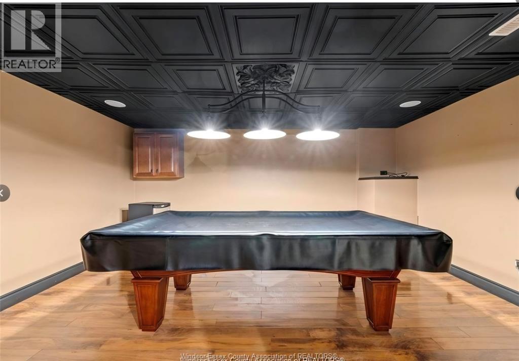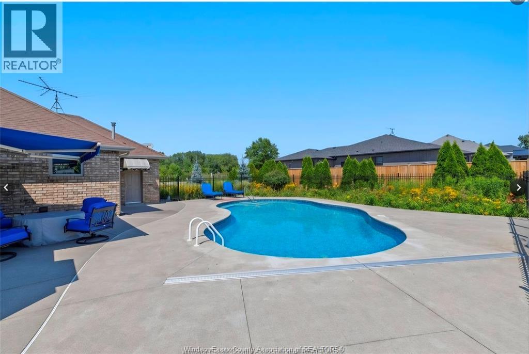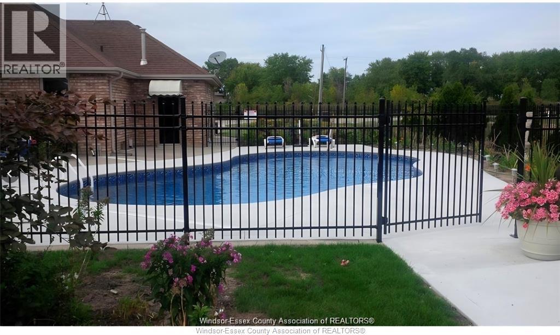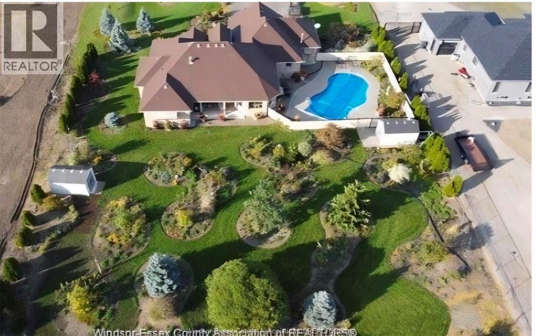404 County Road 2 Lakeshore, Ontario N8L 1K1
3 Bedroom
3 Bathroom
Ranch
Fireplace
Inground Pool
Forced Air, Furnace
Landscaped
$3,600 Monthly
Beautiful custom-built, Ranch-style home situated on a sprawling acre of property with no rear Neighbors! Its open concept design & an abundance of natural light. Featuring 3 bedrooms w/ensuite, large walk-in closet, 3 bathrooms, generous sized kitchen with granite countertops, & beautiful bay window overlooking the garden. Large unfinish basement with an existing custom-designed Gaming room. Enjoy the tranquility, peace, and privacy as you step outside to the luxury of uninterrupted views. (id:55464)
Property Details
| MLS® Number | 25026591 |
| Property Type | Single Family |
| Features | Concrete Driveway, Finished Driveway |
| Pool Type | Inground Pool |
Building
| Bathroom Total | 3 |
| Bedrooms Above Ground | 3 |
| Bedrooms Total | 3 |
| Appliances | Dishwasher, Dryer, Freezer, Stove, Washer, Two Refrigerators |
| Architectural Style | Ranch |
| Constructed Date | 2005 |
| Construction Style Attachment | Detached |
| Exterior Finish | Brick |
| Fireplace Fuel | Gas |
| Fireplace Present | Yes |
| Fireplace Type | Direct Vent |
| Flooring Type | Carpeted, Ceramic/porcelain |
| Foundation Type | Concrete |
| Half Bath Total | 1 |
| Heating Fuel | Natural Gas |
| Heating Type | Forced Air, Furnace |
| Stories Total | 1 |
| Type | House |
Parking
| Attached Garage | |
| Garage |
Land
| Acreage | No |
| Fence Type | Fence |
| Landscape Features | Landscaped |
| Size Irregular | 151 X 299 / 1.01 Ac |
| Size Total Text | 151 X 299 / 1.01 Ac |
| Zoning Description | Res |
Rooms
| Level | Type | Length | Width | Dimensions |
|---|---|---|---|---|
| Basement | Storage | Measurements not available | ||
| Basement | Games Room | Measurements not available | ||
| Main Level | 2pc Bathroom | Measurements not available | ||
| Main Level | 5pc Bathroom | Measurements not available | ||
| Main Level | 5pc Ensuite Bath | Measurements not available | ||
| Main Level | Bedroom | Measurements not available | ||
| Main Level | Primary Bedroom | Measurements not available | ||
| Main Level | Bedroom | Measurements not available | ||
| Main Level | Laundry Room | Measurements not available | ||
| Main Level | Kitchen/dining Room | Measurements not available | ||
| Main Level | Family Room/fireplace | Measurements not available | ||
| Main Level | Foyer | Measurements not available |
https://www.realtor.ca/real-estate/29010150/404-county-road-2-lakeshore


Contact Us
Contact us for more information

