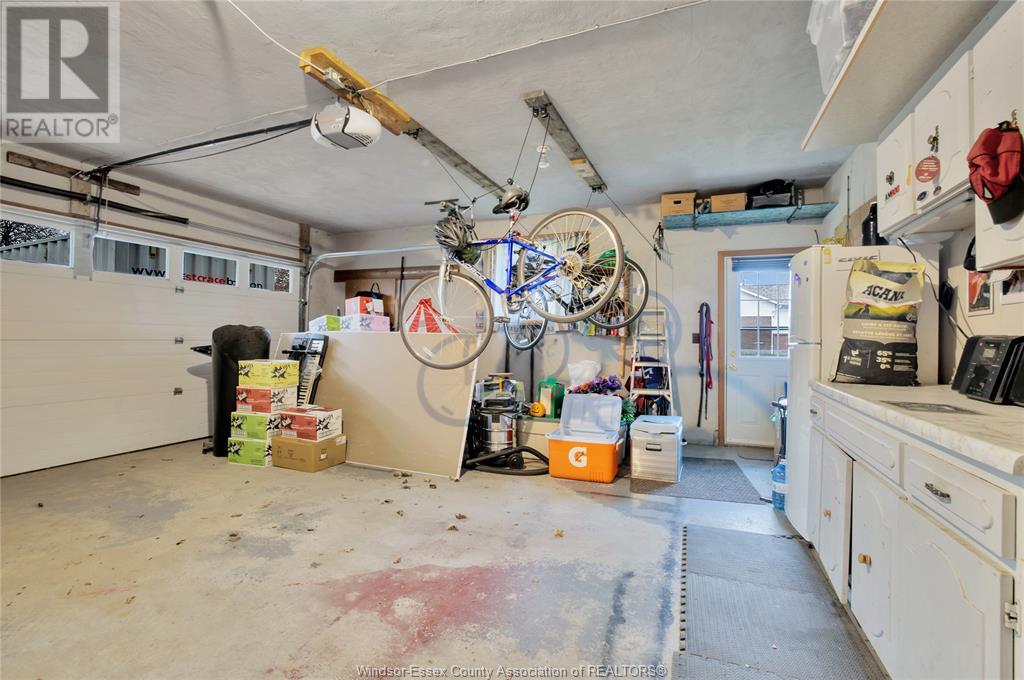405 Laurier Drive Lasalle, Ontario N9J 1M1
$499,999
ATTRACTIVE WELL-MAINTAINED AND UPDATED FAMILY HOME IN GREAT LASALLE NEIGHBOURHOOD. CLOSE TO EVERYTHING. 3-4 OVERSIZED BEDROOMS. LARGE CEDAR DECK WITH GAS HOOKUPS AVAILABLE. FULLY LANDSCAPED YARD. BACKYARD EURO SHED GARDEN HOUSE FOR STORAGE OR ENTERTAINING IN HUGE BACK YARD WITH MATURE TREES. THE FAMILY ROOM BOASTS A CUSTOM-MADE SOLID OAK ENTERTAINMENT UNIT CONTAINS THE GAS FIREPLACE. TWO CAR GARAGE WITH AUTOMATIC OPENER IS OVERSIZED WITH A SEPARATE ENTRANCE OUTSIDE AND INSIDE. KITCHEN APPLIANCES STAY. MANY IMPROVEMENTS OVER THE YEARS INCLUDE THE KITCHEN, NEW AC AND FURNACE, ELECTRICAL PANEL, AND INSULATION IN ATTICS. THE CLOSEST SCHOOL DISTRICTS INCLUDE LASALLE PUBLIC, SCARED HEART, SANDWICH ELEMENTARY, AND SANDWICH HIGH SCHOOL. (id:55464)
Open House
This property has open houses!
1:00 pm
Ends at:3:00 pm
Property Details
| MLS® Number | 24028101 |
| Property Type | Single Family |
| Features | Double Width Or More Driveway, Concrete Driveway |
Building
| BathroomTotal | 2 |
| BedroomsAboveGround | 3 |
| BedroomsBelowGround | 1 |
| BedroomsTotal | 4 |
| Appliances | Dishwasher, Dryer, Garburator, Refrigerator, Stove, Washer |
| ArchitecturalStyle | 4 Level |
| ConstructedDate | 1970 |
| ConstructionStyleAttachment | Detached |
| ConstructionStyleSplitLevel | Sidesplit |
| CoolingType | Central Air Conditioning |
| ExteriorFinish | Aluminum/vinyl, Brick |
| FireplaceFuel | Gas |
| FireplacePresent | Yes |
| FireplaceType | Direct Vent |
| FlooringType | Carpeted, Ceramic/porcelain, Hardwood |
| FoundationType | Block |
| HalfBathTotal | 1 |
| HeatingFuel | Natural Gas |
| HeatingType | Floor Heat, Forced Air, Furnace |
Parking
| Attached Garage | |
| Garage | |
| Inside Entry |
Land
| Acreage | No |
| FenceType | Fence |
| SizeIrregular | 77x |
| SizeTotalText | 77x |
| ZoningDescription | Res |
Rooms
| Level | Type | Length | Width | Dimensions |
|---|---|---|---|---|
| Second Level | 5pc Ensuite Bath | Measurements not available | ||
| Second Level | Bedroom | Measurements not available | ||
| Second Level | Bedroom | Measurements not available | ||
| Second Level | Primary Bedroom | Measurements not available | ||
| Third Level | Storage | Measurements not available | ||
| Third Level | Laundry Room | Measurements not available | ||
| Third Level | Family Room | Measurements not available | ||
| Basement | Den | Measurements not available | ||
| Main Level | 4pc Bathroom | Measurements not available | ||
| Main Level | Dining Room | Measurements not available | ||
| Main Level | Living Room/fireplace | Measurements not available | ||
| Main Level | Living Room | Measurements not available | ||
| Main Level | Kitchen | Measurements not available | ||
| Main Level | Foyer | Measurements not available |
https://www.realtor.ca/real-estate/27672289/405-laurier-drive-lasalle


3276 Walker Rd
Windsor, Ontario N8W 3R8
Interested?
Contact us for more information


































