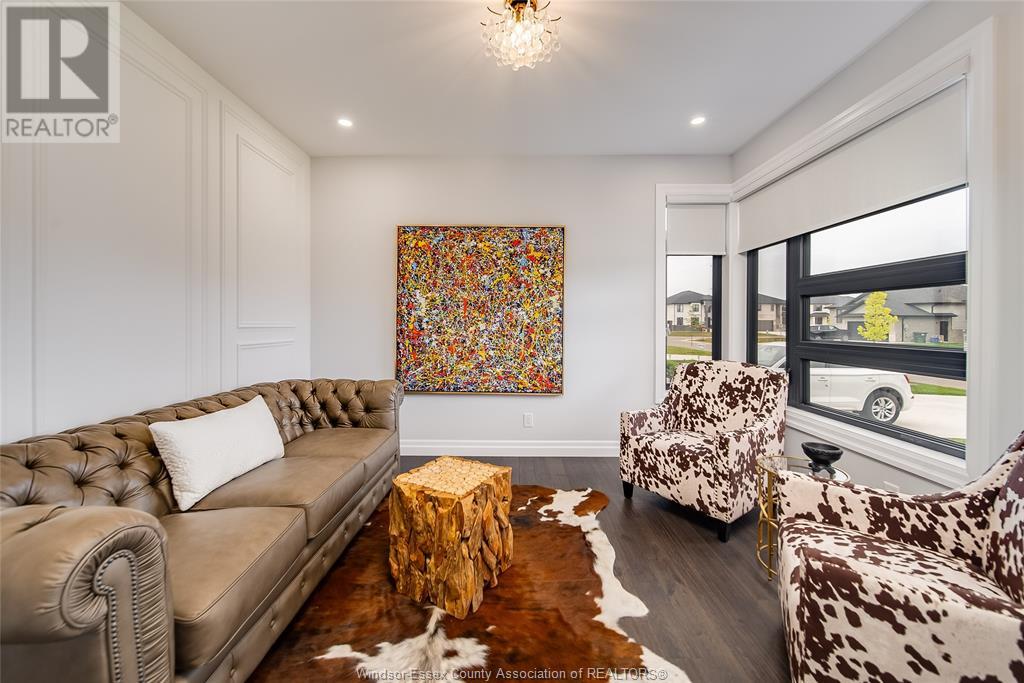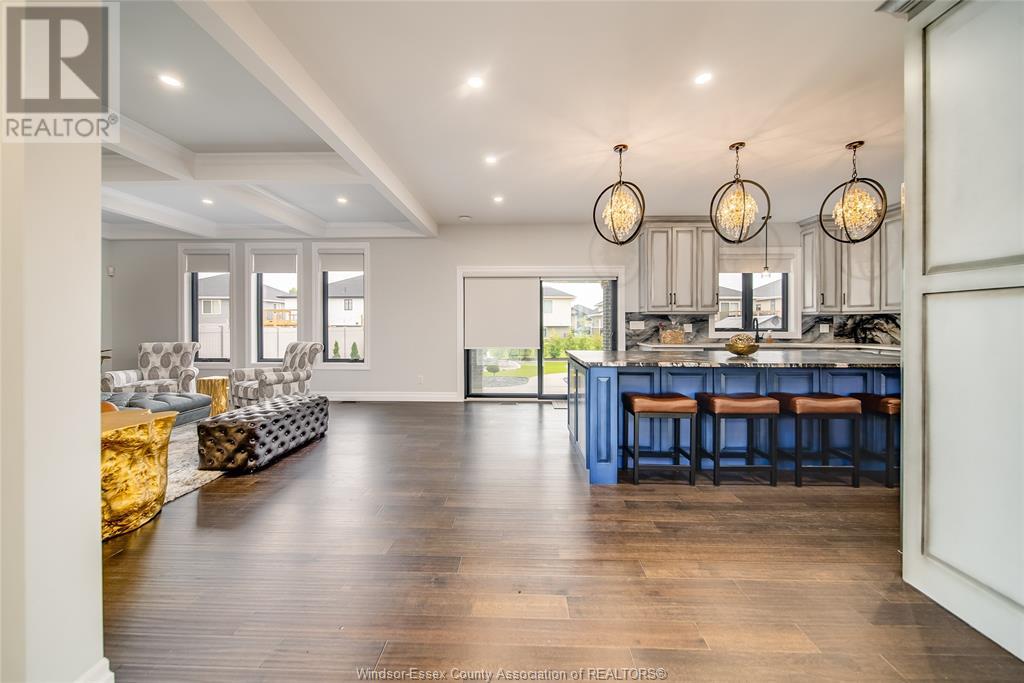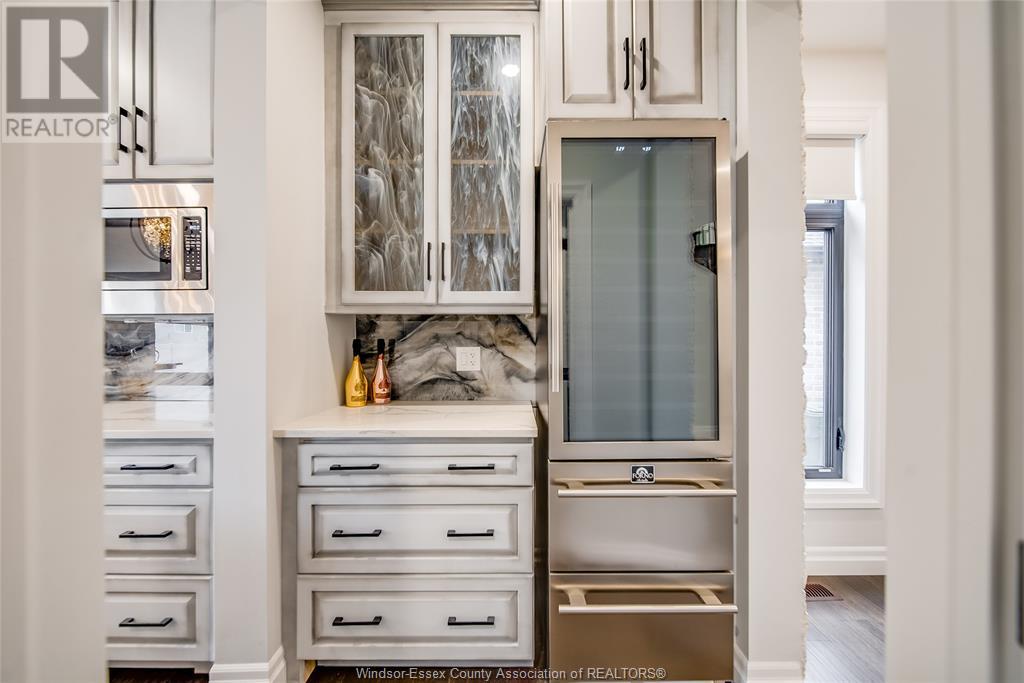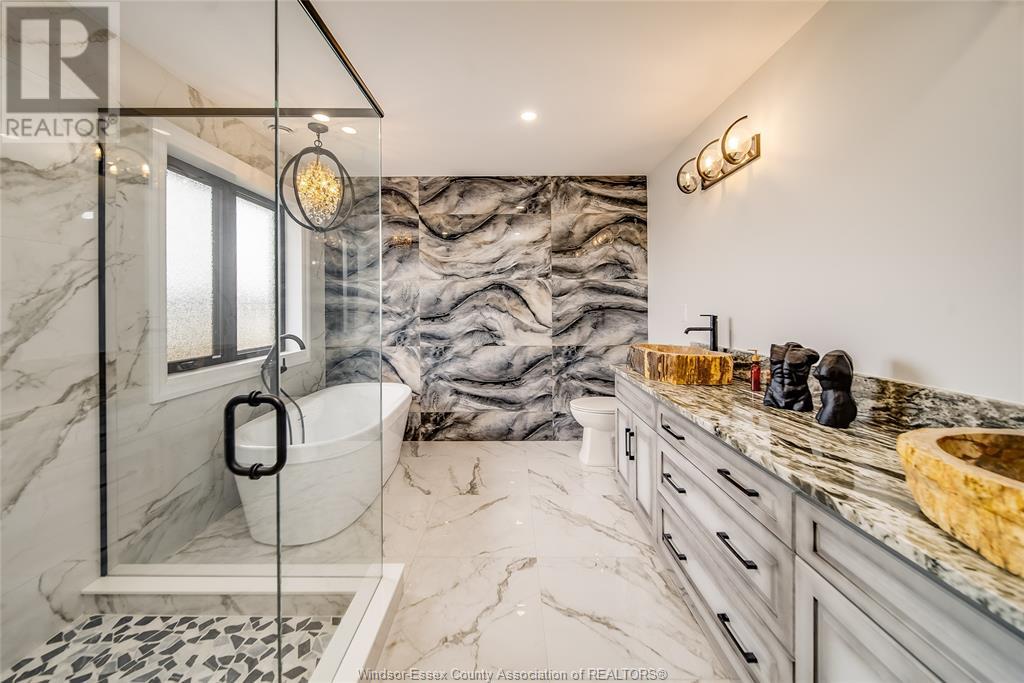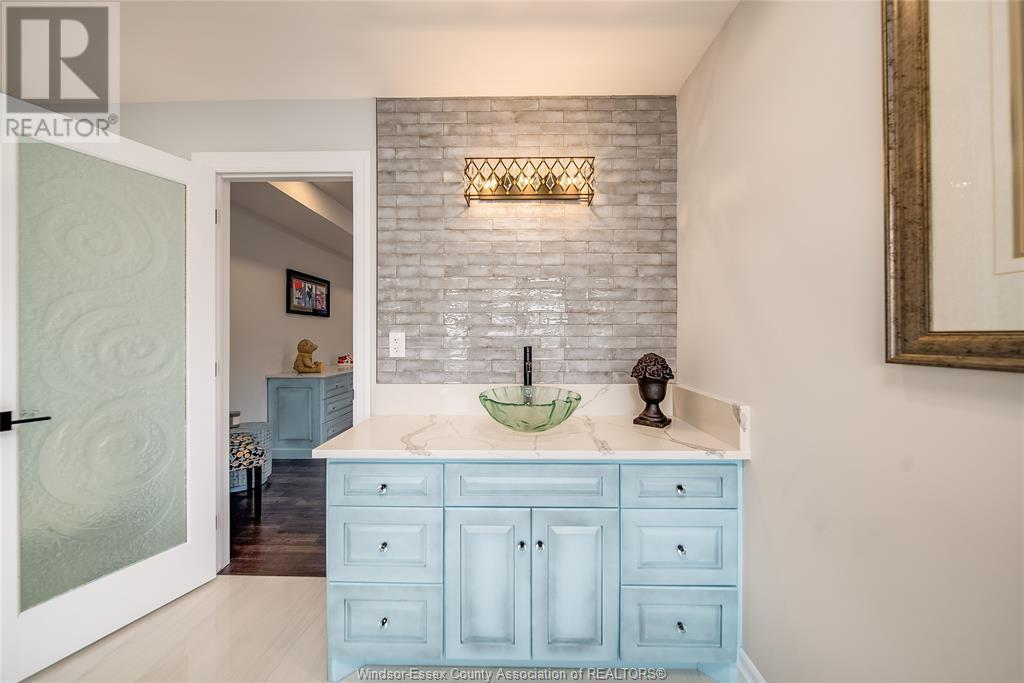406 Thompson Ave Amherstburg, Ontario N9V 4B6
$1,099,999
Discover the epitome of luxury living at 406 Thompson Ave, nestled in the prestigious Kingsbridge neighborhood of Amherstburg. This exquisite two-storey home boasts 3+2 bedrooms and 5 full bathrooms, including 3 luxurious ensuites. Enjoy the convenience of maintenance-free living and a beautifully finished basement that has a roughed-in second kitchen. Indulge in the finest details throughout, finding high-end finishes at every turn, including a striking glass-panel wall, a larger-than-life chandelier, and a gigantic island finished with leathered granite. The chef-inspired kitchen showcases high-end appliances such as a 6-burner gas stove, double refrigerator, and a Forno wine cellar, making it an ideal setting for hosting gatherings. (id:55464)
Property Details
| MLS® Number | 24020702 |
| Property Type | Single Family |
| Features | Golf Course/parkland, Double Width Or More Driveway, Concrete Driveway, Finished Driveway, Front Driveway |
| WaterFrontType | Waterfront Nearby |
Building
| BathroomTotal | 5 |
| BedroomsAboveGround | 3 |
| BedroomsBelowGround | 2 |
| BedroomsTotal | 5 |
| Appliances | Dishwasher |
| ConstructedDate | 2023 |
| ConstructionStyleAttachment | Detached |
| ExteriorFinish | Brick, Stone, Concrete/stucco |
| FireplaceFuel | Gas |
| FireplacePresent | Yes |
| FireplaceType | Direct Vent |
| FlooringType | Ceramic/porcelain, Hardwood |
| FoundationType | Concrete |
| HeatingFuel | Natural Gas |
| HeatingType | Forced Air, Furnace, Heat Recovery Ventilation (hrv) |
| StoriesTotal | 2 |
| SizeInterior | 3000 Sqft |
| TotalFinishedArea | 3000 Sqft |
| Type | House |
Parking
| Garage | |
| Inside Entry |
Land
| Acreage | No |
| FenceType | Fence |
| LandscapeFeatures | Landscaped |
| SizeIrregular | 51.87x124.67 |
| SizeTotalText | 51.87x124.67 |
| ZoningDescription | H-r1a |
Rooms
| Level | Type | Length | Width | Dimensions |
|---|---|---|---|---|
| Second Level | 3pc Ensuite Bath | Measurements not available | ||
| Second Level | 4pc Ensuite Bath | Measurements not available | ||
| Second Level | 3pc Bathroom | Measurements not available | ||
| Second Level | Primary Bedroom | Measurements not available | ||
| Second Level | Bedroom | Measurements not available | ||
| Second Level | Bedroom | Measurements not available | ||
| Basement | 3pc Bathroom | Measurements not available | ||
| Basement | 5pc Ensuite Bath | Measurements not available | ||
| Basement | Utility Room | Measurements not available | ||
| Basement | Family Room/fireplace | Measurements not available | ||
| Basement | Bedroom | Measurements not available | ||
| Basement | Bedroom | Measurements not available | ||
| Basement | Laundry Room | Measurements not available | ||
| Main Level | Storage | Measurements not available | ||
| Main Level | Mud Room | Measurements not available | ||
| Main Level | Living Room/fireplace | Measurements not available | ||
| Main Level | Kitchen | Measurements not available | ||
| Main Level | Dining Room | Measurements not available | ||
| Main Level | Office | Measurements not available | ||
| Main Level | Foyer | Measurements not available |
https://www.realtor.ca/real-estate/27385867/406-thompson-ave-amherstburg

Broker of Record
(519) 979-9949
(519) 979-9880
www.teamgoran.com/
www.facebook.com/teamgoranremax
ca.linkedin.com/in/teamgoran
twitter.com/teamgoranremax
1610 Sylvestre Drive
Windsor, Ontario N9K 0B9

1610 Sylvestre Drive
Windsor, Ontario N9K 0B9
Interested?
Contact us for more information




