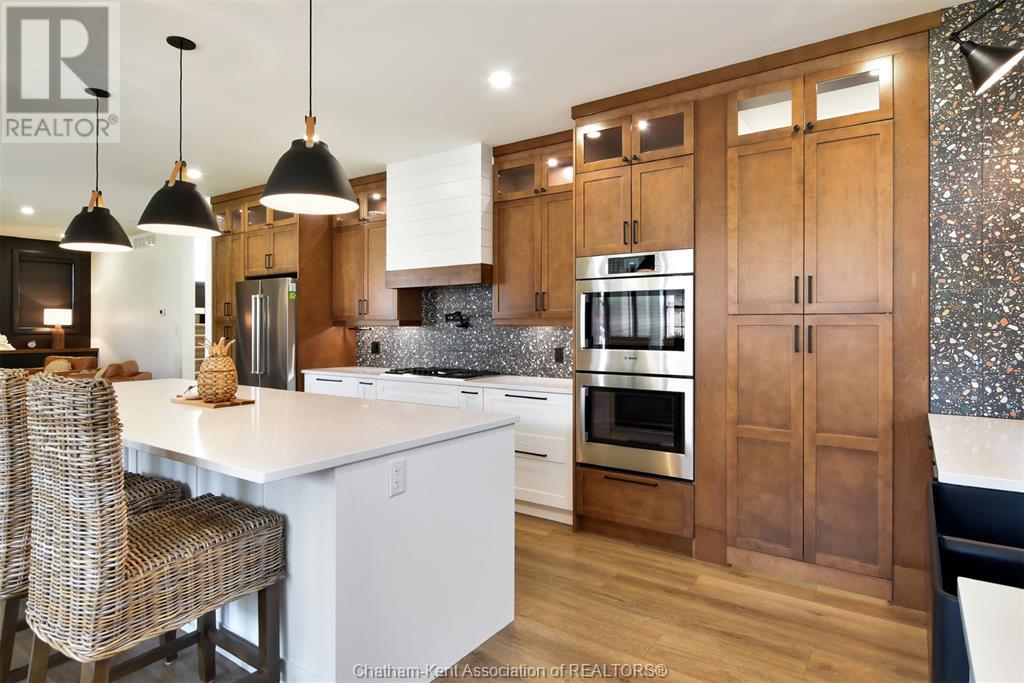41 Dundee Drive Chatham, Ontario N7M 6G2
$979,000
Stunning modern design for this 3321 sf 2 storey featuring 4 bedrooms, 3.5 bathrooms, finished basement and immaculate condition (new in 2022). Front entry with den leads to the living room/fireplace with access to the covered patio. Beautiful designer kitchen with 10' island, built-in appliances, butler pantry and dining room full of windows. Two car heated garage with epoxy floor, mudroom and convenient walk-in closet. Custom full window on stair well to upper which has a huge primary bedroom, walk through closet and amazing ensuite. 3 additional bedrooms, full bath and separate laundry. Full basement with family room, 2 bedrooms, 3 pc bath and utility. Concrete drive, wrought iron fencing with new cedars for privacy. Not enough room or words to describe this home properly or convey the attention to detail and the atmosphere of this package. Truly this is a must to see in person to experience the open concept, unique custom features and an entertaining dream living space. (id:55464)
Open House
This property has open houses!
1:00 pm
Ends at:3:00 pm
Property Details
| MLS® Number | 24019986 |
| Property Type | Single Family |
| Features | Double Width Or More Driveway |
Building
| BathroomTotal | 4 |
| BedroomsAboveGround | 4 |
| BedroomsBelowGround | 2 |
| BedroomsTotal | 6 |
| ConstructedDate | 2022 |
| ConstructionStyleAttachment | Detached |
| CoolingType | Central Air Conditioning |
| ExteriorFinish | Brick |
| FireplaceFuel | Gas |
| FireplacePresent | Yes |
| FireplaceType | Direct Vent |
| FlooringType | Ceramic/porcelain, Hardwood, Cushion/lino/vinyl |
| FoundationType | Concrete |
| HalfBathTotal | 1 |
| HeatingFuel | Natural Gas |
| HeatingType | Forced Air, Furnace |
| StoriesTotal | 2 |
| SizeInterior | 3321 Sqft |
| TotalFinishedArea | 3321 Sqft |
| Type | House |
Parking
| Attached Garage | |
| Garage |
Land
| Acreage | No |
| SizeIrregular | 62.57x121'.35 |
| SizeTotalText | 62.57x121'.35|under 1/4 Acre |
| ZoningDescription | Res |
Rooms
| Level | Type | Length | Width | Dimensions |
|---|---|---|---|---|
| Second Level | Laundry Room | 7 ft | 10 ft ,3 in | 7 ft x 10 ft ,3 in |
| Second Level | 4pc Bathroom | 13 ft ,4 in | 7 ft | 13 ft ,4 in x 7 ft |
| Second Level | Bedroom | 12 ft ,6 in | 15 ft ,8 in | 12 ft ,6 in x 15 ft ,8 in |
| Second Level | Bedroom | 12 ft ,11 in | 13 ft ,4 in | 12 ft ,11 in x 13 ft ,4 in |
| Second Level | Bedroom | 13 ft ,7 in | 15 ft | 13 ft ,7 in x 15 ft |
| Second Level | 5pc Ensuite Bath | 9 ft ,6 in | 13 ft ,4 in | 9 ft ,6 in x 13 ft ,4 in |
| Second Level | Primary Bedroom | 17 ft | 17 ft ,3 in | 17 ft x 17 ft ,3 in |
| Basement | Bedroom | 11 ft ,5 in | 16 ft | 11 ft ,5 in x 16 ft |
| Basement | Utility Room | 11 ft ,5 in | 15 ft ,4 in | 11 ft ,5 in x 15 ft ,4 in |
| Basement | Bedroom | 12 ft ,4 in | 12 ft ,4 in | 12 ft ,4 in x 12 ft ,4 in |
| Basement | 3pc Bathroom | 5 ft | 11 ft | 5 ft x 11 ft |
| Basement | Family Room | 21 ft ,6 in | 24 ft | 21 ft ,6 in x 24 ft |
| Main Level | Mud Room | 10 ft ,3 in | 5 ft ,6 in | 10 ft ,3 in x 5 ft ,6 in |
| Main Level | Other | 5 ft | 7 ft ,9 in | 5 ft x 7 ft ,9 in |
| Main Level | Dining Room | 15 ft ,3 in | 9 ft | 15 ft ,3 in x 9 ft |
| Main Level | Kitchen | 16 ft ,10 in | 22 ft ,7 in | 16 ft ,10 in x 22 ft ,7 in |
| Main Level | Living Room/fireplace | 16 ft ,10 in | 17 ft | 16 ft ,10 in x 17 ft |
| Main Level | 2pc Bathroom | 5 ft ,11 in | 5 ft ,6 in | 5 ft ,11 in x 5 ft ,6 in |
| Main Level | Den | 10 ft ,4 in | 10 ft ,7 in | 10 ft ,4 in x 10 ft ,7 in |
| Main Level | Foyer | 7 ft | 9 ft | 7 ft x 9 ft |
https://www.realtor.ca/real-estate/27354606/41-dundee-drive-chatham


199 Chatham St N , P.o. Box 324
Blenheim, Ontario N0P 1A0
Interested?
Contact us for more information




















































