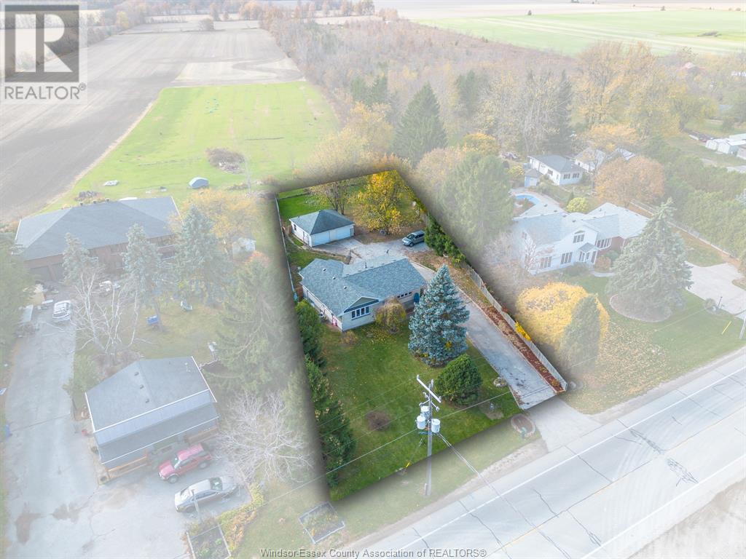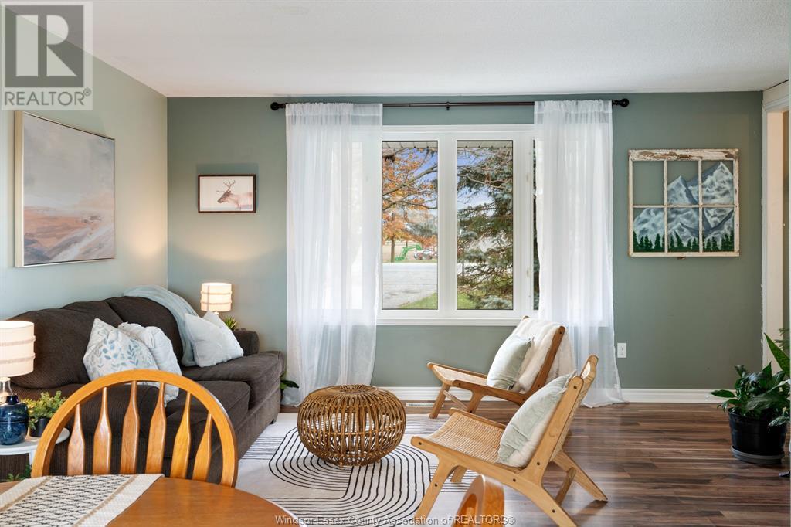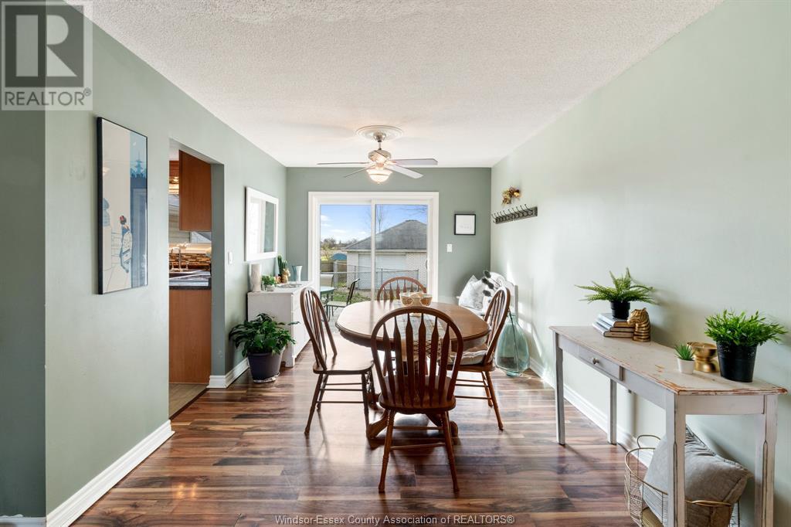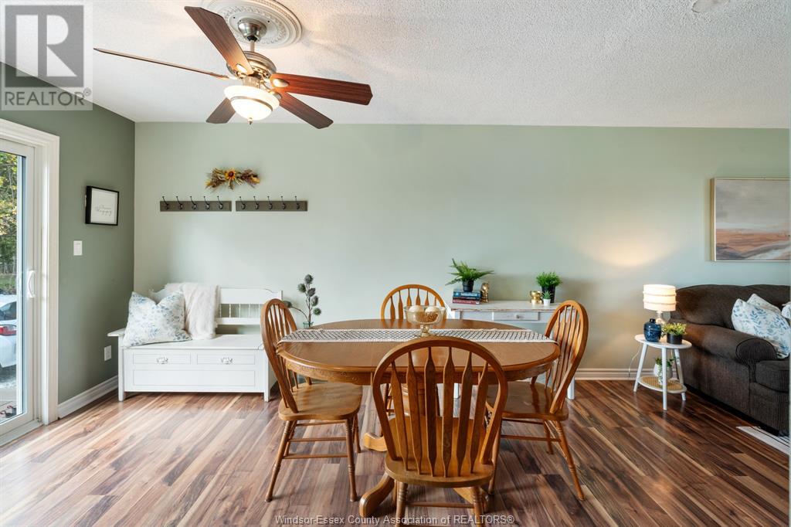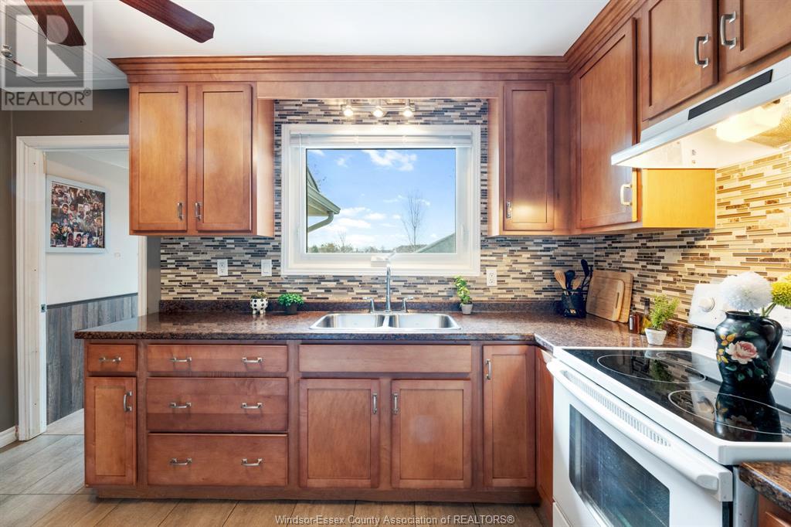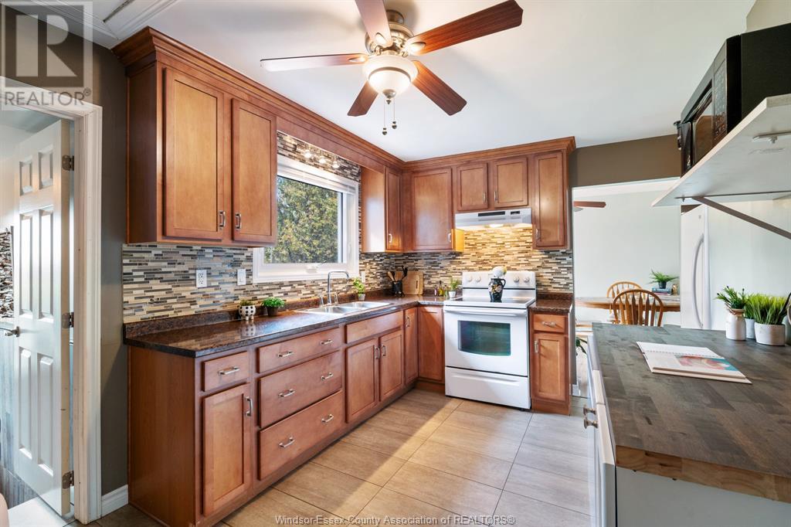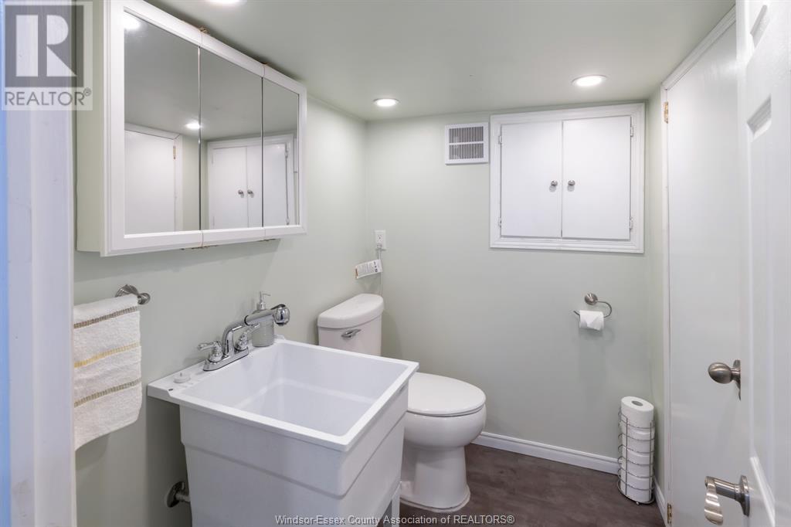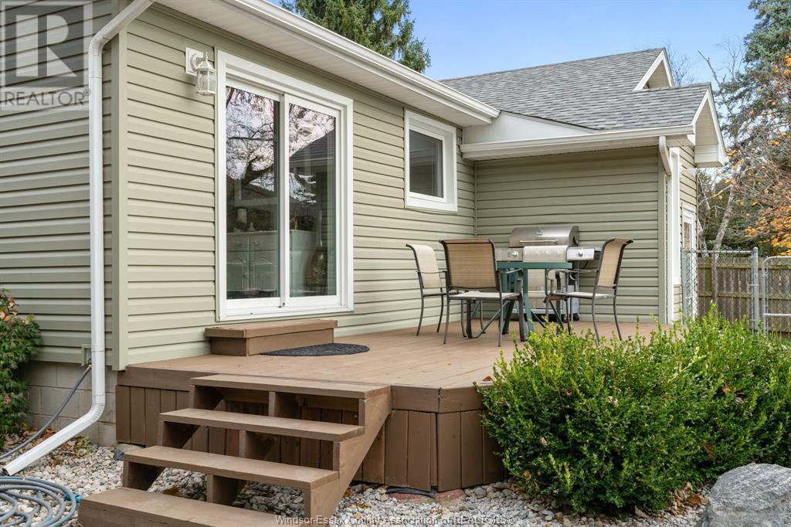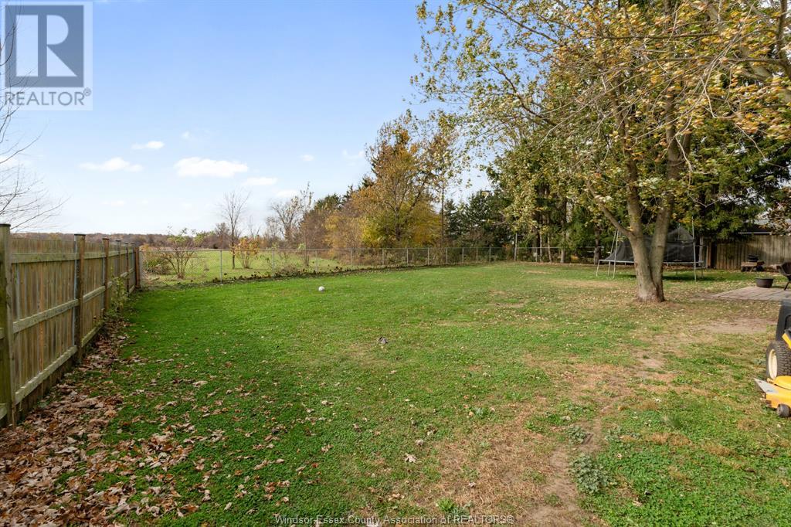415 County Rd 34 West Cottam, Ontario N8M 2X5
$499,000
Are you ready to discover your perfect haven? This well maintained property that beautifully blends rural tranquility with modern comforts is just right for a family or couple looking for a little more than average outdoor space. Nestled in the heart of Essex County, this home offers a unique opportunity for those seeking a serene lifestyle without sacrificing convenience. This home features a spacious living area that seamlessly connects the living room, dining area, and kitchen. Perfect for entertaining or family gatherings! Also on the main floor are 3 large bedrooms, full bathroom and laundry. With lots of updates including Roof (2023), Basement waterproofing (2023), Sump Pump (2023), furnace and central air (2013), front, back and patio doors (2021), vinyl siding and insulation (2016) and fence (2022 ). The large detached garage is perfect for hobbyists as well. (id:55464)
Open House
This property has open houses!
1:00 pm
Ends at:3:00 pm
Property Details
| MLS® Number | 24026555 |
| Property Type | Single Family |
| Features | Finished Driveway, Gravel Driveway, Side Driveway |
Building
| BathroomTotal | 2 |
| BedroomsAboveGround | 3 |
| BedroomsTotal | 3 |
| Appliances | Dishwasher, Dryer, Refrigerator, Stove, Washer |
| ArchitecturalStyle | Bungalow, Ranch |
| ConstructionStyleAttachment | Detached |
| CoolingType | Central Air Conditioning |
| ExteriorFinish | Aluminum/vinyl, Brick |
| FlooringType | Ceramic/porcelain, Laminate |
| FoundationType | Block |
| HalfBathTotal | 1 |
| HeatingFuel | Natural Gas |
| HeatingType | Forced Air, Furnace |
| StoriesTotal | 1 |
| Type | House |
Parking
| Garage |
Land
| Acreage | No |
| FenceType | Fence |
| Sewer | Septic System |
| SizeIrregular | 72x241 |
| SizeTotalText | 72x241 |
| ZoningDescription | A1-6 |
Rooms
| Level | Type | Length | Width | Dimensions |
|---|---|---|---|---|
| Basement | Storage | Measurements not available | ||
| Basement | 2pc Bathroom | Measurements not available | ||
| Basement | Den | Measurements not available | ||
| Main Level | Laundry Room | Measurements not available | ||
| Main Level | 4pc Bathroom | Measurements not available | ||
| Main Level | Bedroom | 15 x 9 | ||
| Main Level | Bedroom | 15 x 12 | ||
| Main Level | Primary Bedroom | 15 x 12 | ||
| Main Level | Kitchen | 13 x 10 | ||
| Main Level | Dining Room | 13 x 10 | ||
| Main Level | Living Room | 15 x 13 |
https://www.realtor.ca/real-estate/27620938/415-county-rd-34-west-cottam
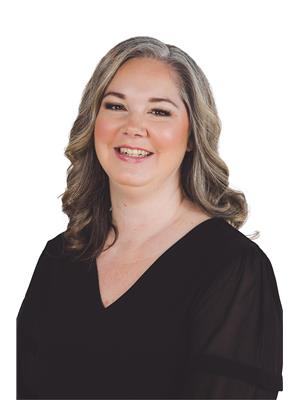

Interested?
Contact us for more information







