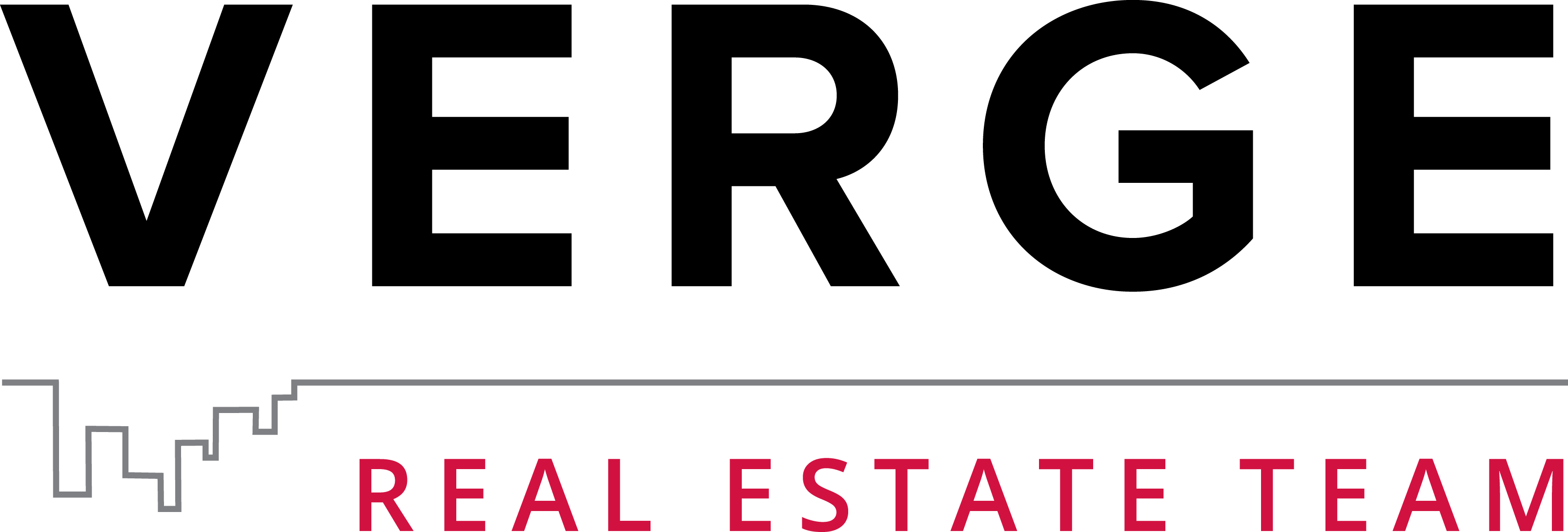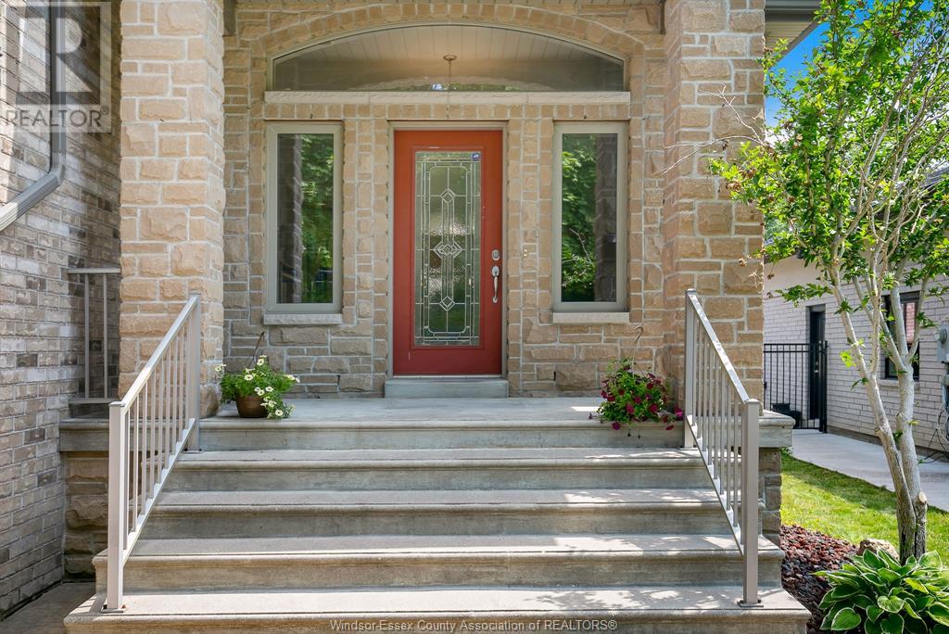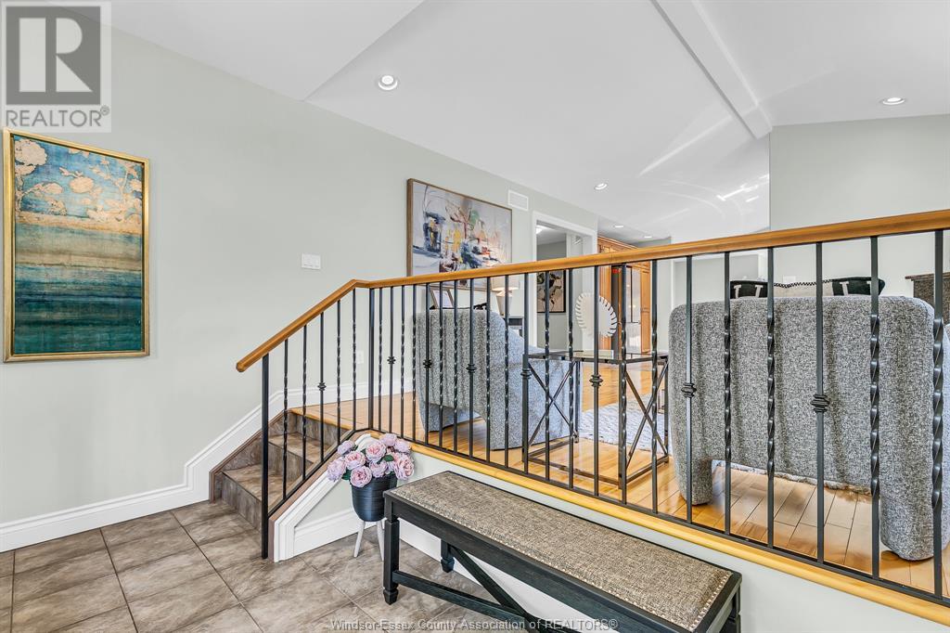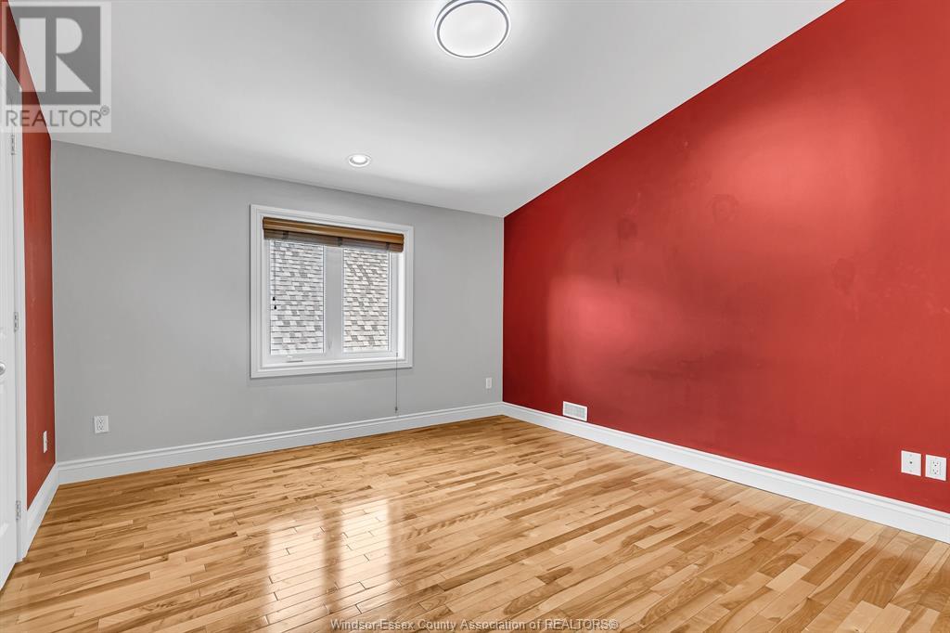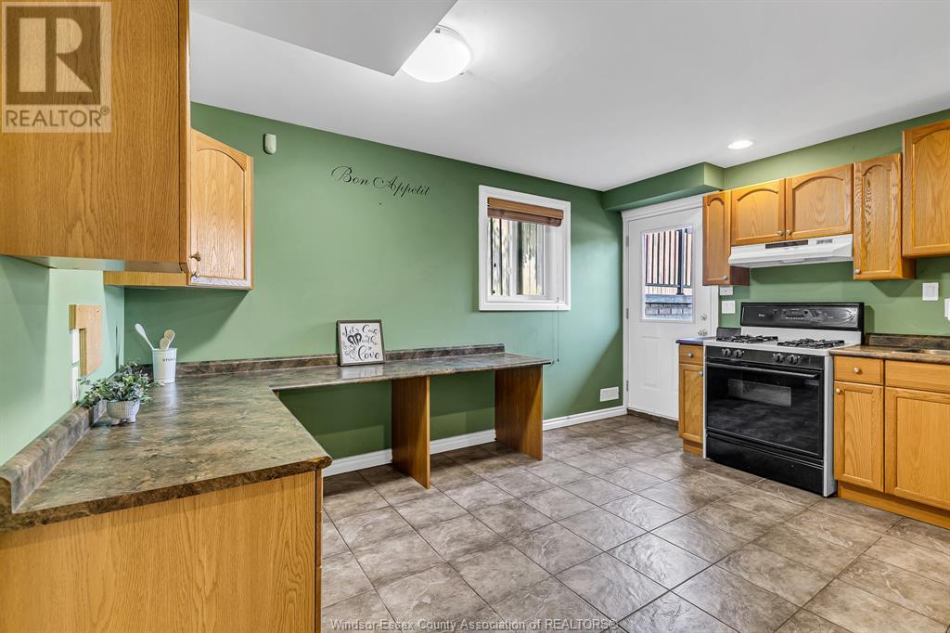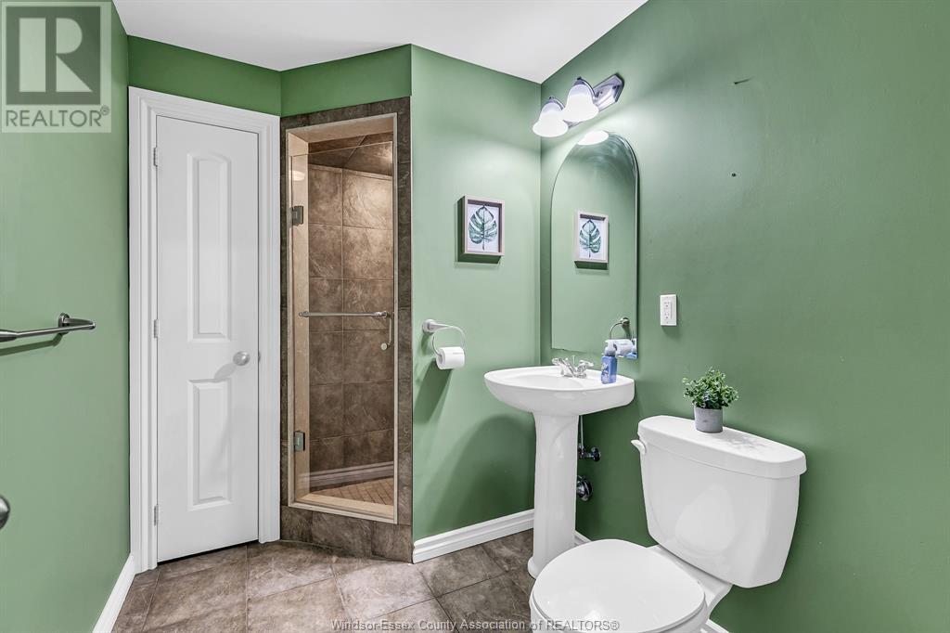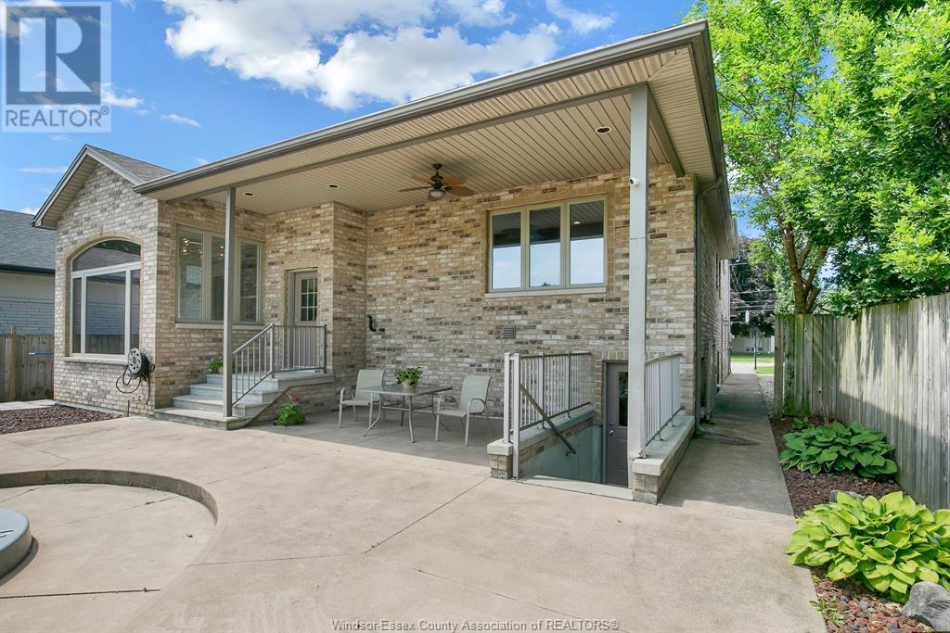4192 Roseland Drive West Windsor, Ontario N9G 1Z9
$999,000
Gorgeous Custom-built home for sale located among million-dollar houses. Raised Ranch w/bonus room, house features 3+1 bedrooms, 3.5 baths, 2 kitchens. Main floor living room w/fireplace, open concept kitchen with island, Skylight, granite countertop, beautiful Florida room w/breath-taking golf course view. Back entrance to the covered porch. Main floor master bedrooms w/walking closet & 5 pc ensuite. Main floor 2pc bath, 2nd level 2nd & 3rd bedrooms, all w/walking closets .Walk out basement from the lower-level possible mother in-law suite with in-floor heating. 2nd kitchen, Huge Family room w/wet bar for entertainment, 4th bedroom or office. 3rd full bath, cold room, laundry room, Landscape back yard. Double garage w/wide Stamped concrete driveways. ln ground swimming pool is sold ""AS IS"" condition. Flexible possession. (id:55464)
Property Details
| MLS® Number | 24014775 |
| Property Type | Single Family |
| Neigbourhood | South Windsor |
| Features | Golf Course/parkland, Double Width Or More Driveway, Paved Driveway, Finished Driveway |
Building
| Bathroom Total | 4 |
| Bedrooms Above Ground | 3 |
| Bedrooms Below Ground | 1 |
| Bedrooms Total | 4 |
| Appliances | Dishwasher, Refrigerator, Stove |
| Architectural Style | Raised Ranch W/ Bonus Room |
| Constructed Date | 2004 |
| Construction Style Attachment | Detached |
| Cooling Type | Central Air Conditioning |
| Exterior Finish | Brick |
| Fireplace Fuel | Gas |
| Fireplace Present | Yes |
| Fireplace Type | Insert |
| Flooring Type | Ceramic/porcelain, Hardwood |
| Foundation Type | Concrete |
| Half Bath Total | 1 |
| Heating Fuel | Natural Gas |
| Heating Type | Forced Air, Furnace, Heat Recovery Ventilation (hrv) |
| Type | House |
Parking
| Attached Garage | |
| Garage | |
| Inside Entry |
Land
| Acreage | No |
| Fence Type | Fence |
| Landscape Features | Landscaped |
| Size Irregular | 52.36x185.60 |
| Size Total Text | 52.36x185.60 |
| Zoning Description | Rd1.4 |
Rooms
| Level | Type | Length | Width | Dimensions |
|---|---|---|---|---|
| Second Level | 3pc Bathroom | Measurements not available | ||
| Second Level | Bedroom | 14.5 x 10.10 | ||
| Second Level | Bedroom | 12.3 x 11.6 | ||
| Lower Level | 3pc Bathroom | Measurements not available | ||
| Lower Level | Kitchen | 13.9 x 12.3 | ||
| Lower Level | Cold Room | Measurements not available | ||
| Lower Level | Laundry Room | 11.6 x 10.8 | ||
| Lower Level | Bedroom | 11.3 x 10.11 | ||
| Lower Level | Family Room | 31.2 x 14 | ||
| Main Level | 3pc Bathroom | Measurements not available | ||
| Main Level | 5pc Ensuite Bath | Measurements not available | ||
| Main Level | Bedroom | 16.7 x 16.3 | ||
| Main Level | Florida Room | 11.7 x 11.3 | ||
| Main Level | Kitchen | 16.5 x 16.8 | ||
| Main Level | Living Room/fireplace | 15.5 x 14.8 | ||
| Main Level | Foyer | 12.5 x 5.10 |
https://www.realtor.ca/real-estate/27088940/4192-roseland-drive-west-windsor


2 - 280 Edinborough
Windsor, Ontario N8X 3C4
Interested?
Contact us for more information
