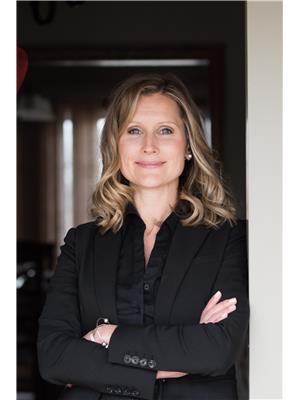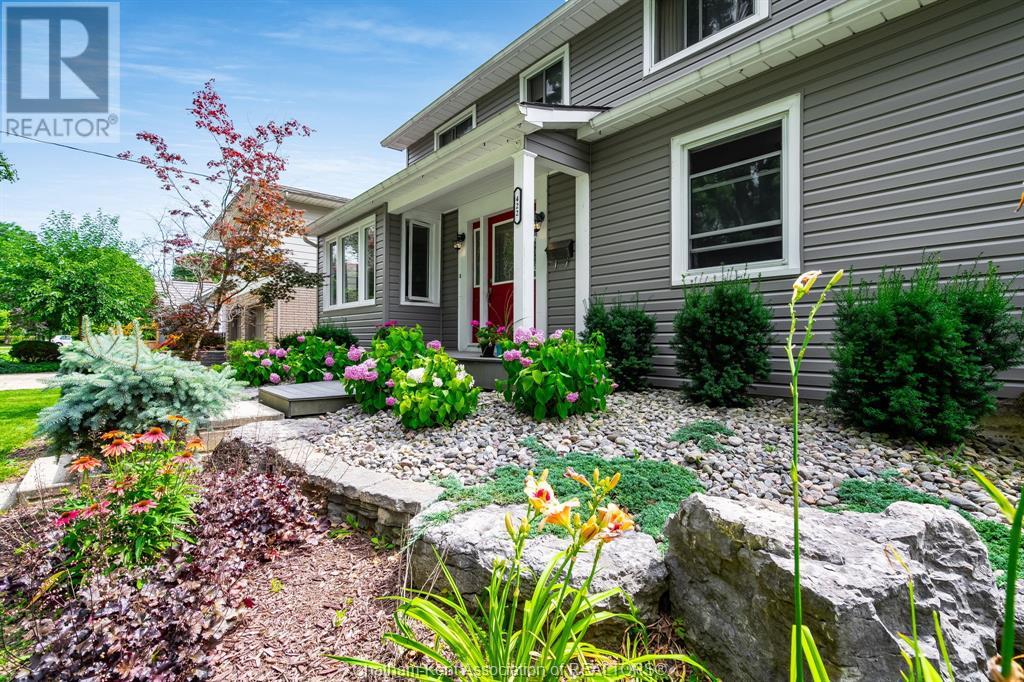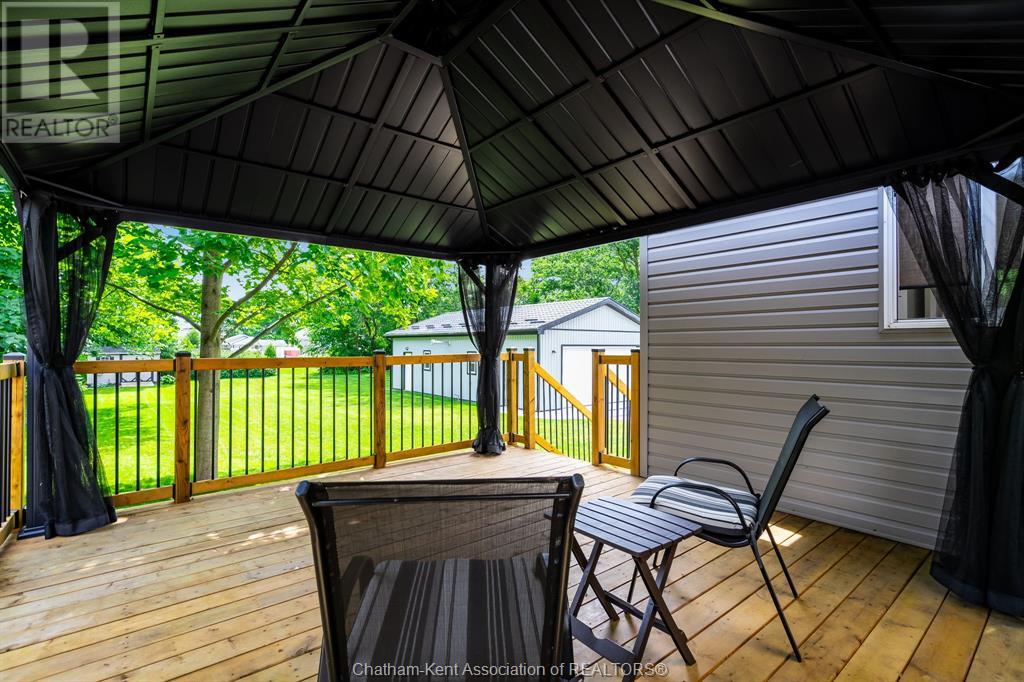422 Victoria Avenue Chatham, Ontario N7L 3B3
$499,999
Welcome to this spacious 4-bedroom family home on the gorgeous Victoria Avenue. The main floor includes a welcoming living room with a natural gas fireplace and hardwood floors, an oak kitchen, with dining room, convenient laundry/mudroom, and a primary bedroom with a large walk-in closet. Indulge in the large, spa-like 4-piece bath. The upper level features three sunlit bedrooms and a 3-piece bathroom. The lower level offers a generous family room and ample storage. Situated on a very large lot, the home boasts a beautifully landscaped front yard and a rear yard with a large new deck off the dining room, a gazebo and featuring a newly built 24x40 heated shop with electric car charging station. Additional updates include new siding and roof. Don't miss the opportunity to make this beautiful family home yours. Contact me today to schedule a viewing. (id:55464)
Open House
This property has open houses!
11:00 am
Ends at:1:00 pm
Property Details
| MLS® Number | 24021501 |
| Property Type | Single Family |
| Features | Finished Driveway |
Building
| BathroomTotal | 2 |
| BedroomsAboveGround | 4 |
| BedroomsTotal | 4 |
| ConstructionStyleAttachment | Detached |
| ExteriorFinish | Aluminum/vinyl |
| FireplaceFuel | Wood,electric |
| FireplacePresent | Yes |
| FireplaceType | Conventional,free Standing Metal |
| FlooringType | Hardwood, Cushion/lino/vinyl |
| FoundationType | Block |
| HeatingFuel | Natural Gas |
| HeatingType | Forced Air |
| StoriesTotal | 2 |
| Type | House |
Parking
| Detached Garage | |
| Heated Garage |
Land
| Acreage | No |
| SizeIrregular | 76.5x |
| SizeTotalText | 76.5x|under 1/2 Acre |
| ZoningDescription | Res |
Rooms
| Level | Type | Length | Width | Dimensions |
|---|---|---|---|---|
| Second Level | 3pc Bathroom | Measurements not available | ||
| Second Level | Bedroom | 10 ft ,4 in | 7 ft ,6 in | 10 ft ,4 in x 7 ft ,6 in |
| Second Level | Bedroom | 11 ft | 14 ft ,6 in | 11 ft x 14 ft ,6 in |
| Second Level | Bedroom | 13 ft | 8 ft ,6 in | 13 ft x 8 ft ,6 in |
| Basement | Family Room | 31 ft | 11 ft ,5 in | 31 ft x 11 ft ,5 in |
| Main Level | Laundry Room | 9 ft ,6 in | 10 ft ,6 in | 9 ft ,6 in x 10 ft ,6 in |
| Main Level | 4pc Bathroom | Measurements not available | ||
| Main Level | Primary Bedroom | 13 ft ,4 in | 13 ft | 13 ft ,4 in x 13 ft |
| Main Level | Kitchen | 12 ft ,6 in | 11 ft | 12 ft ,6 in x 11 ft |
| Main Level | Dining Nook | 12 ft | 11 ft | 12 ft x 11 ft |
| Main Level | Living Room | 21 ft ,9 in | 12 ft ,6 in | 21 ft ,9 in x 12 ft ,6 in |
https://www.realtor.ca/real-estate/27441665/422-victoria-avenue-chatham

54 Princess St. Rr#3
Blenheim, Ontario N0P 1A0
Interested?
Contact us for more information




































