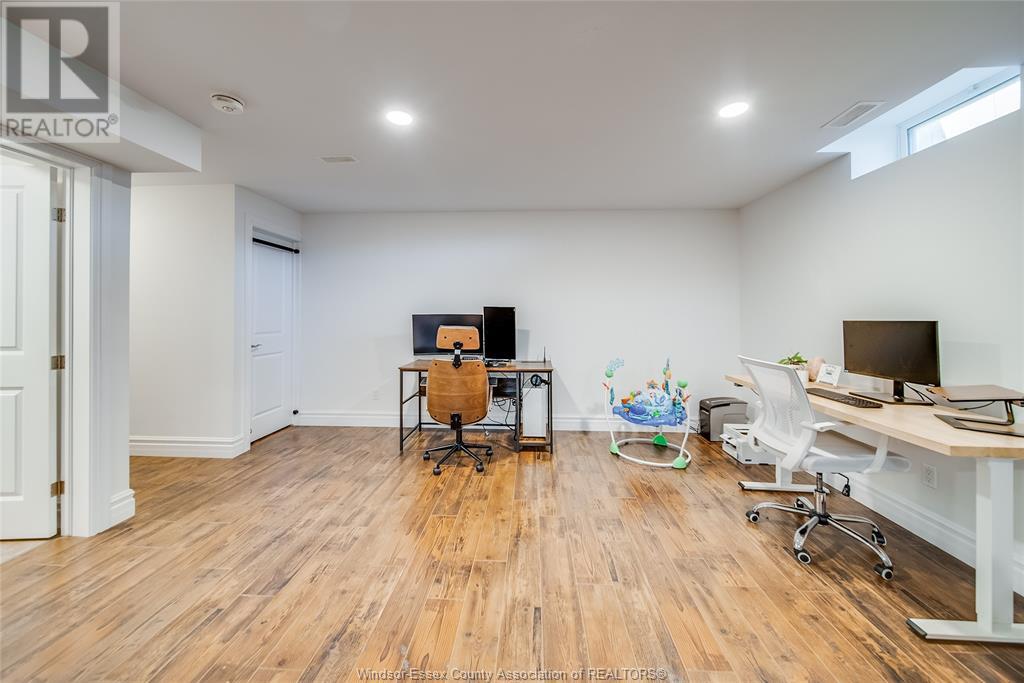424 Rosewood Drive Lakeshore, Ontario N8L 1B9
$599,000
WELCOME TO THIS STUNNING LAKESHORE HOME! MOVE-IN READY & READY FOR ITS NEW OWNERS, THIS GORGEOUS 2 STOREY BOASTS A LUXURIOUS PRIMARY SUITE COMPLETE W/ ENSUITE & TWO SIZABLE CLOSETS, ONE BEING A WALK-IN. SECOND STOREY ALSO FEATURES TWO ADDITIONAL BEDROOMS CONNECTED BY JACK & JILL BATHROOM, AS WELL AS CONVENIENT LAUNDRY FACILITIES. MAIN FLOOR OFFERS OPEN CONCEPT LAYOUT W/ SPACIOUS LIVING ROOM, DINING AREA, & SLEEK, CONTEMPORARY KITCHEN W/ GRANITE COUNTERTOPS, LARGE ISLAND, & AMPLE CABINETS. DOWNSTAIRS, THE FINISHED BASEMENT PROVIDES A FAMILY ROOM, OFFICE SPACE, STORAGE, & FULL BATHROOM. ENJOY THE BACKYARD W/ PLENTY OF ROOM TO ENTERTAIN OR FOR KIDS TO PLAY. NESTLED IN A PERFECT FAMILY-FRIENDLY NEIGHBORHOOD, AND JUST STEPS AWAY FROM EXCELLENT SCHOOLS, PARKS, & THE ATLAS TUBE REC CENTRE. TAKING OFFERS AS THEY COME! (id:55464)
Open House
This property has open houses!
2:00 pm
Ends at:4:00 pm
Property Details
| MLS® Number | 24021633 |
| Property Type | Single Family |
| Features | Double Width Or More Driveway, Finished Driveway |
Building
| BathroomTotal | 4 |
| BedroomsAboveGround | 3 |
| BedroomsTotal | 3 |
| Appliances | Dishwasher, Dryer, Microwave, Refrigerator, Stove, Washer |
| ConstructedDate | 2017 |
| ConstructionStyleAttachment | Semi-detached |
| CoolingType | Central Air Conditioning |
| ExteriorFinish | Aluminum/vinyl, Brick |
| FlooringType | Ceramic/porcelain, Laminate |
| FoundationType | Concrete |
| HalfBathTotal | 1 |
| HeatingFuel | Natural Gas |
| HeatingType | Forced Air, Furnace |
| StoriesTotal | 2 |
| Type | House |
Parking
| Attached Garage | |
| Garage | |
| Inside Entry |
Land
| Acreage | No |
| FenceType | Fence |
| LandscapeFeatures | Landscaped |
| SizeIrregular | 35.77x127 |
| SizeTotalText | 35.77x127 |
| ZoningDescription | Res |
Rooms
| Level | Type | Length | Width | Dimensions |
|---|---|---|---|---|
| Second Level | 5pc Bathroom | Measurements not available | ||
| Second Level | 4pc Ensuite Bath | Measurements not available | ||
| Second Level | Laundry Room | Measurements not available | ||
| Second Level | Bedroom | Measurements not available | ||
| Second Level | Bedroom | Measurements not available | ||
| Second Level | Primary Bedroom | Measurements not available | ||
| Basement | 3pc Bathroom | Measurements not available | ||
| Basement | Utility Room | Measurements not available | ||
| Basement | Recreation Room | Measurements not available | ||
| Basement | Family Room | Measurements not available | ||
| Main Level | 2pc Bathroom | Measurements not available | ||
| Main Level | Foyer | Measurements not available | ||
| Main Level | Living Room | Measurements not available | ||
| Main Level | Dining Room | Measurements not available | ||
| Main Level | Kitchen | Measurements not available |
https://www.realtor.ca/real-estate/27441723/424-rosewood-drive-lakeshore

Broker of Record
(519) 979-9949
(519) 979-9880
www.teamgoran.com/
www.facebook.com/teamgoranremax
ca.linkedin.com/in/teamgoran
twitter.com/teamgoranremax
1610 Sylvestre Drive
Windsor, Ontario N9K 0B9

1610 Sylvestre Drive
Windsor, Ontario N9K 0B9
Interested?
Contact us for more information

































