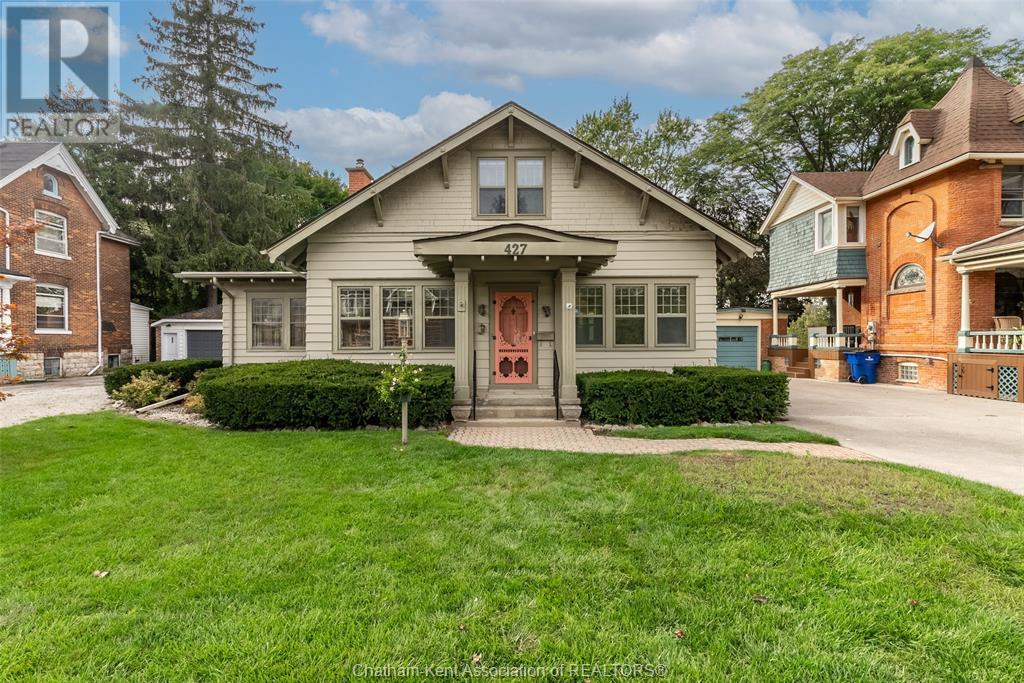3 Bedroom
2 Bathroom
Fireplace
Central Air Conditioning
Furnace
Waterfront On River
$579,000
Own a piece of history with this waterfront home that has hosted many families since 1890. Bursting with character, this home is looking for a new family to create endless memories. With a main floor spacious enough to hold any size family, prepare to host this holiday season! The kitchen gives you more than enough room to cook and entertain, all while enjoying a gorgeous view of the water. Large windows flood the home with natural light. The main floor features two massive bedrooms, a bathroom and laundry. This home is perfect for multi generational living, with a second kitchen, living room, bathroom and bedroom on the second floor. The lush backyard featuring a gazebo and stunning view of the water gives a whimsical feel perfect for entertaining and lounging. A charming 1.5 car garage with automatic opening doors sits on a circular drive that surrounds the home. Enjoy the convenience of downtown living. Gas fireplace (2023) Heat pump/Smart Thermostat (2024) Main floor bath (2017). (id:55464)
Property Details
|
MLS® Number
|
24027905 |
|
Property Type
|
Single Family |
|
Features
|
Circular Driveway, Concrete Driveway, Gravel Driveway |
|
Water Front Type
|
Waterfront On River |
Building
|
Bathroom Total
|
2 |
|
Bedrooms Above Ground
|
3 |
|
Bedrooms Total
|
3 |
|
Appliances
|
Central Vacuum, Dishwasher, Dryer, Washer, Two Stoves |
|
Constructed Date
|
1890 |
|
Construction Style Attachment
|
Detached |
|
Cooling Type
|
Central Air Conditioning |
|
Exterior Finish
|
Aluminum/vinyl |
|
Fireplace Fuel
|
Gas |
|
Fireplace Present
|
Yes |
|
Fireplace Type
|
Insert |
|
Flooring Type
|
Hardwood, Laminate |
|
Foundation Type
|
Concrete |
|
Heating Fuel
|
Natural Gas |
|
Heating Type
|
Furnace |
|
Stories Total
|
2 |
|
Type
|
House |
Parking
Land
|
Acreage
|
No |
|
Size Irregular
|
82x |
|
Size Total Text
|
82x|under 1/2 Acre |
|
Zoning Description
|
Rl2 P1 |
Rooms
| Level |
Type |
Length |
Width |
Dimensions |
|
Second Level |
Bedroom |
11 ft ,6 in |
11 ft ,11 in |
11 ft ,6 in x 11 ft ,11 in |
|
Second Level |
Living Room |
14 ft ,8 in |
|
14 ft ,8 in x Measurements not available |
|
Second Level |
Kitchen |
11 ft ,6 in |
11 ft ,10 in |
11 ft ,6 in x 11 ft ,10 in |
|
Main Level |
Bedroom |
14 ft ,11 in |
11 ft ,4 in |
14 ft ,11 in x 11 ft ,4 in |
|
Main Level |
Primary Bedroom |
20 ft ,11 in |
10 ft ,6 in |
20 ft ,11 in x 10 ft ,6 in |
|
Main Level |
Laundry Room |
11 ft ,6 in |
5 ft |
11 ft ,6 in x 5 ft |
|
Main Level |
Kitchen |
17 ft ,4 in |
19 ft |
17 ft ,4 in x 19 ft |
|
Main Level |
Dining Room |
19 ft |
15 ft ,4 in |
19 ft x 15 ft ,4 in |
|
Main Level |
Sunroom |
10 ft ,5 in |
16 ft ,11 in |
10 ft ,5 in x 16 ft ,11 in |
|
Main Level |
Living Room |
23 ft ,11 in |
17 ft ,3 in |
23 ft ,11 in x 17 ft ,3 in |
https://www.realtor.ca/real-estate/27661786/427-king-street-west-chatham










































