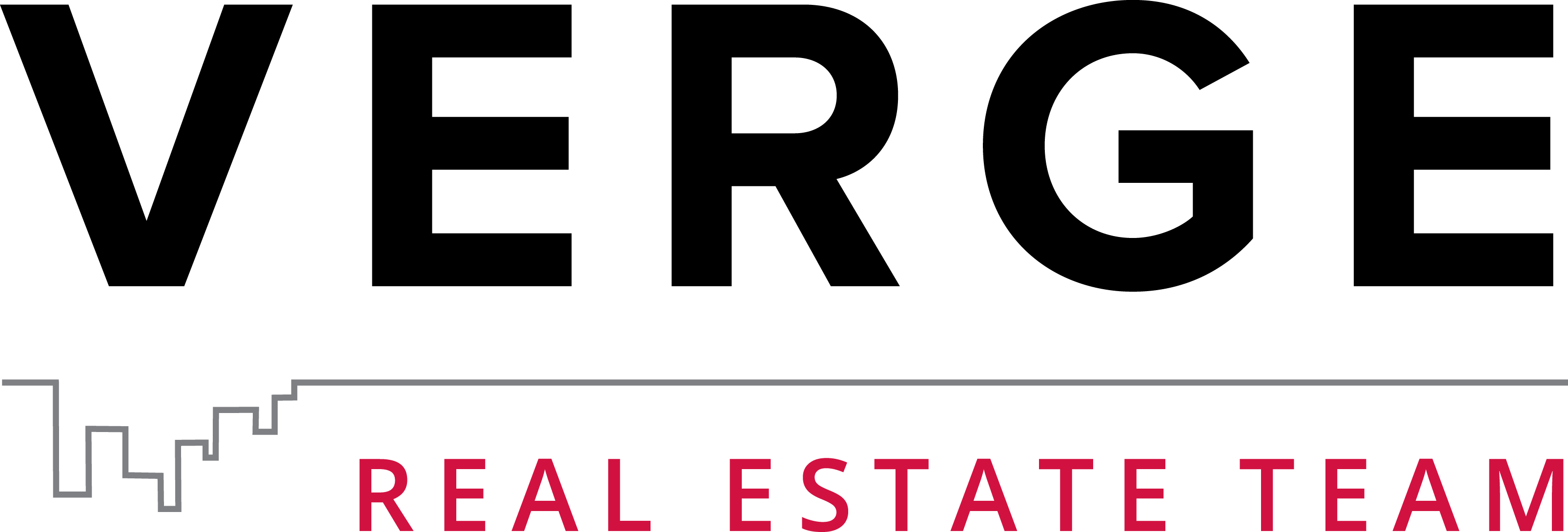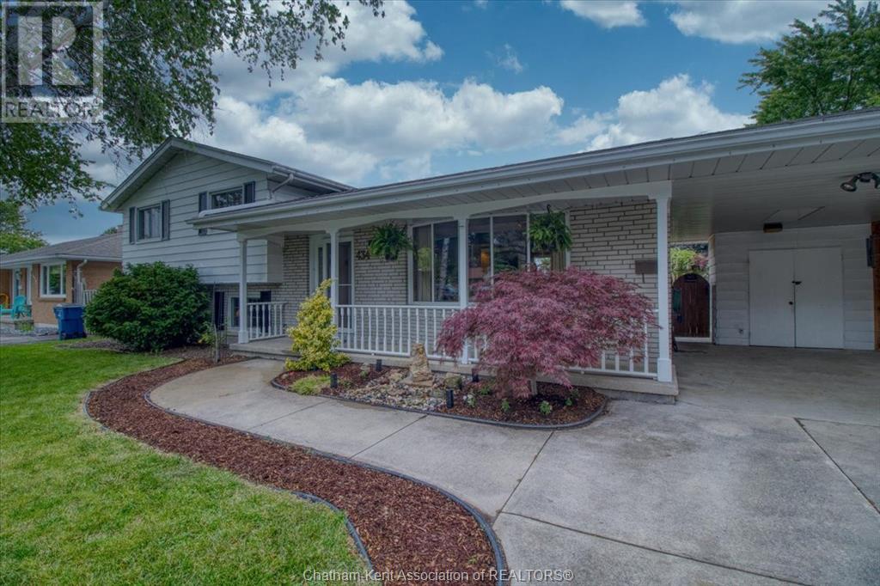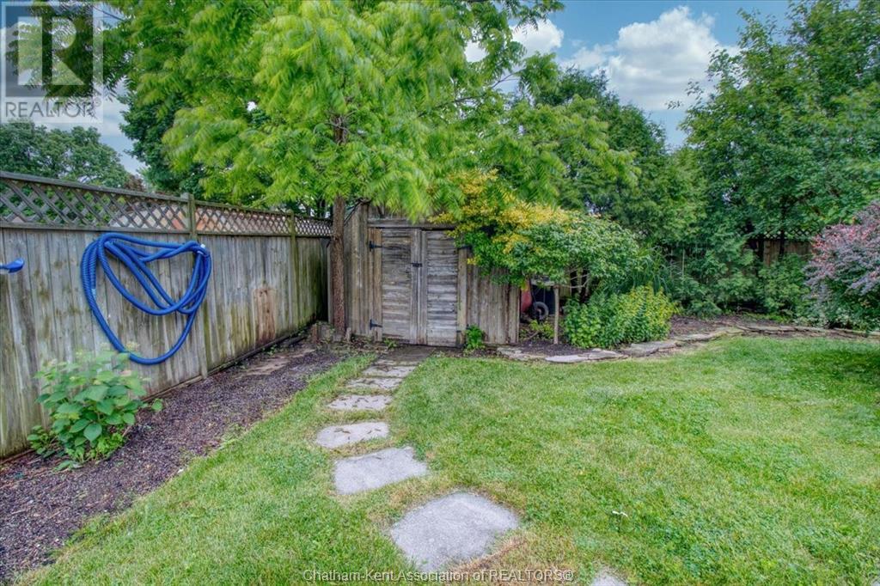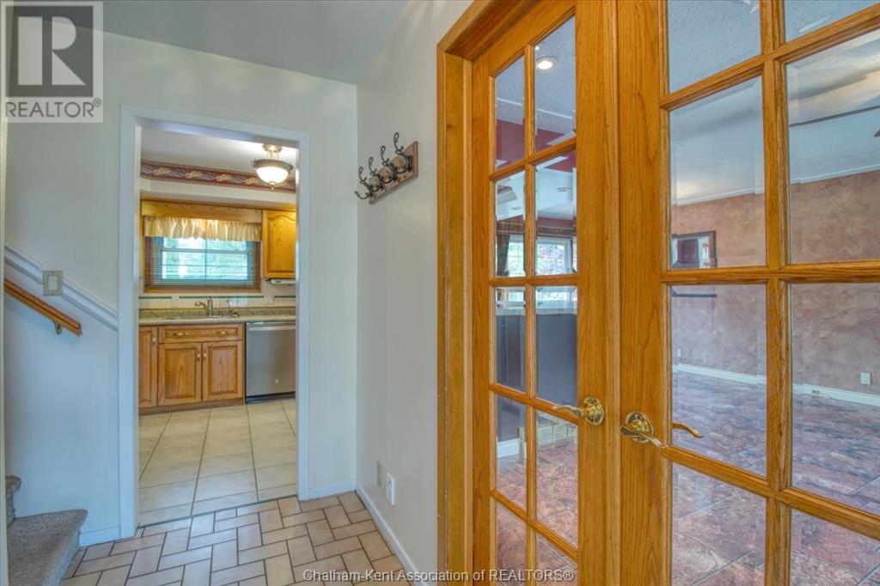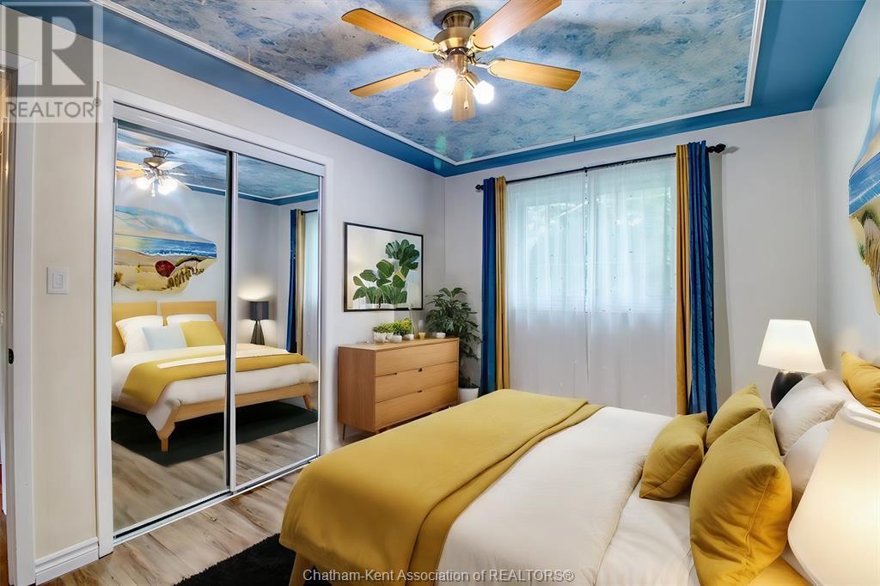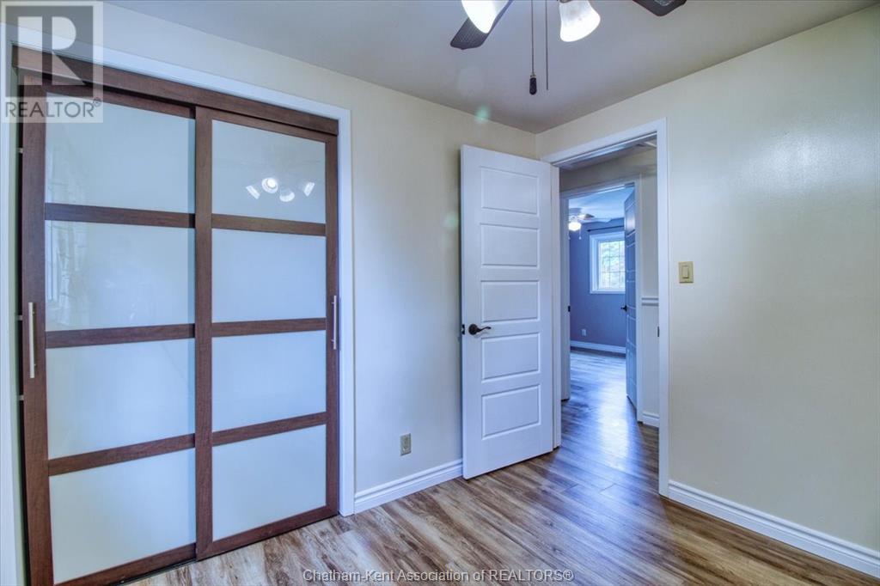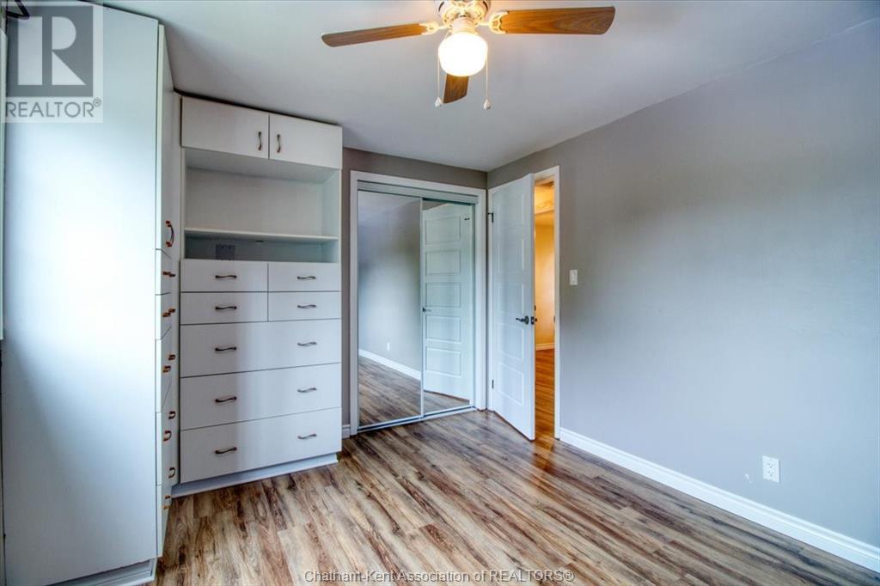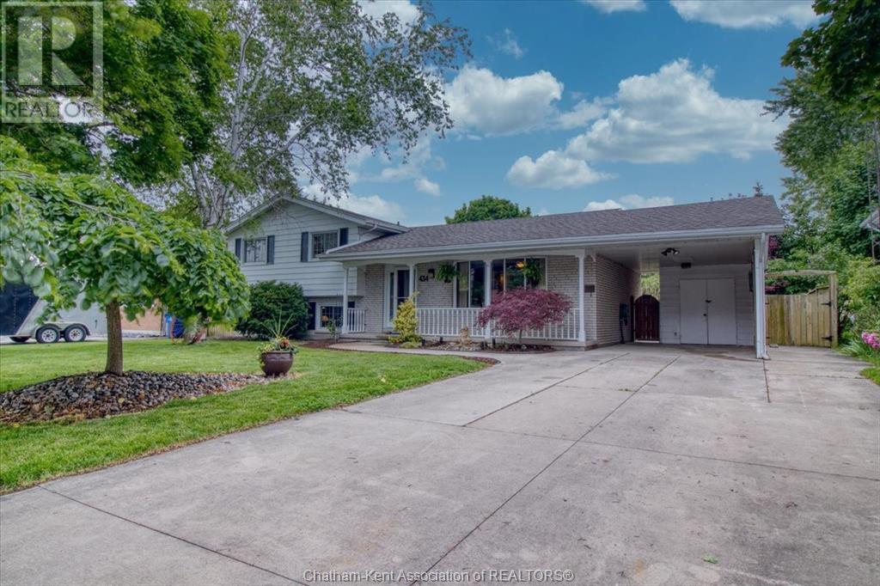434 Dora Drive Wallaceburg, Ontario N8A 2K3
$549,900
Welcome to 434 Dora Drive, Wallaceburg ON! This home has been well maintained and shows pride of ownership. Open concept main floor with living room, dining room and kitchen combo, great for entertaining with a raised bar connecting all 3 rooms! The 3 level side split boasts 3 bedrooms on the upper level, a 4 pc bathroom, 4th bedroom or a potential family room with a gas fireplace and 3pc bath on lower level, with entry access to a backyard oasis, with a sprawling new wood deck surrounding a 5ft deep heated in ground pool. This landscaped, and fully fenced, backyard includes a covered gazebo, and wood swing set, pergola and BBQ, making it ready for your summer celebrations! Crawl space is insulated and carpeted, great for lots of storage. New pool liner 2024, approx 2 yr old appliances, newly rented HWT, new floors on the upper levels, and updated paint on main floor, entrance and upper level. Move in ready, ask your agent to book your appointment today! 2 rooms are AI Virtual staged. (id:55464)
Property Details
| MLS® Number | 24012694 |
| Property Type | Single Family |
| Features | Double Width Or More Driveway, Paved Driveway, Concrete Driveway, Front Driveway |
| Pool Features | Pool Equipment |
| Pool Type | Inground Pool |
Building
| Bathroom Total | 2 |
| Bedrooms Above Ground | 3 |
| Bedrooms Below Ground | 1 |
| Bedrooms Total | 4 |
| Appliances | Central Vacuum, Dishwasher, Dryer, Garburator, Microwave Range Hood Combo, Stove, Washer |
| Architectural Style | 3 Level |
| Constructed Date | 1969 |
| Construction Style Attachment | Detached |
| Construction Style Split Level | Sidesplit |
| Cooling Type | Central Air Conditioning, Fully Air Conditioned |
| Exterior Finish | Aluminum/vinyl, Brick |
| Fireplace Fuel | Gas |
| Fireplace Present | Yes |
| Fireplace Type | Direct Vent |
| Flooring Type | Carpeted, Ceramic/porcelain, Laminate, Cushion/lino/vinyl |
| Foundation Type | Block |
| Heating Fuel | Natural Gas |
| Heating Type | Forced Air |
Parking
| Carport |
Land
| Acreage | No |
| Fence Type | Fence |
| Landscape Features | Landscaped |
| Size Irregular | 70x150 |
| Size Total Text | 70x150|under 1/4 Acre |
| Zoning Description | Res |
Rooms
| Level | Type | Length | Width | Dimensions |
|---|---|---|---|---|
| Second Level | 4pc Bathroom | 6 ft ,6 in | 7 ft ,5 in | 6 ft ,6 in x 7 ft ,5 in |
| Second Level | Bedroom | 12 ft ,10 in | 9 ft | 12 ft ,10 in x 9 ft |
| Second Level | Bedroom | 9 ft ,4 in | 8 ft ,7 in | 9 ft ,4 in x 8 ft ,7 in |
| Second Level | Primary Bedroom | 10 ft | 12 ft ,6 in | 10 ft x 12 ft ,6 in |
| Basement | Laundry Room | 5 ft ,1 in | 8 ft ,10 in | 5 ft ,1 in x 8 ft ,10 in |
| Lower Level | Utility Room | 3 ft ,5 in | 8 ft ,10 in | 3 ft ,5 in x 8 ft ,10 in |
| Lower Level | Bedroom | 17 ft ,2 in | 11 ft ,5 in | 17 ft ,2 in x 11 ft ,5 in |
| Lower Level | 3pc Bathroom | 5 ft ,7 in | 5 ft ,2 in | 5 ft ,7 in x 5 ft ,2 in |
| Main Level | Living Room | 11 ft ,7 in | 16 ft ,9 in | 11 ft ,7 in x 16 ft ,9 in |
| Main Level | Dining Room | 9 ft ,6 in | 8 ft ,10 in | 9 ft ,6 in x 8 ft ,10 in |
| Main Level | Kitchen | 9 ft ,2 in | 14 ft ,10 in | 9 ft ,2 in x 14 ft ,10 in |
https://www.realtor.ca/real-estate/26981364/434-dora-drive-wallaceburg
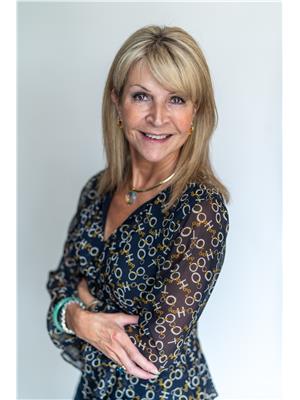

425 Mcnaughton Ave W.
Chatham, Ontario N7L 4K4
Interested?
Contact us for more information
