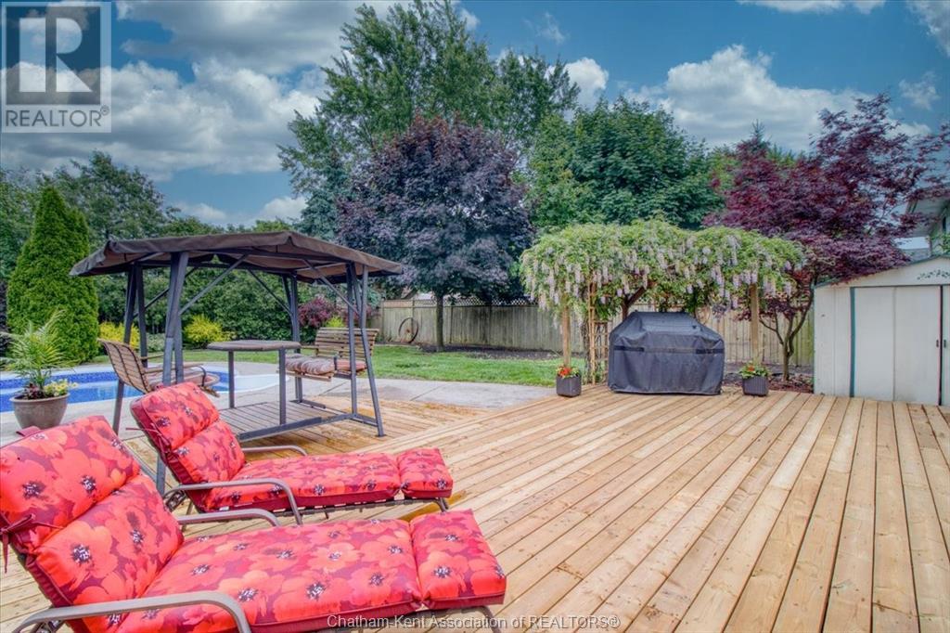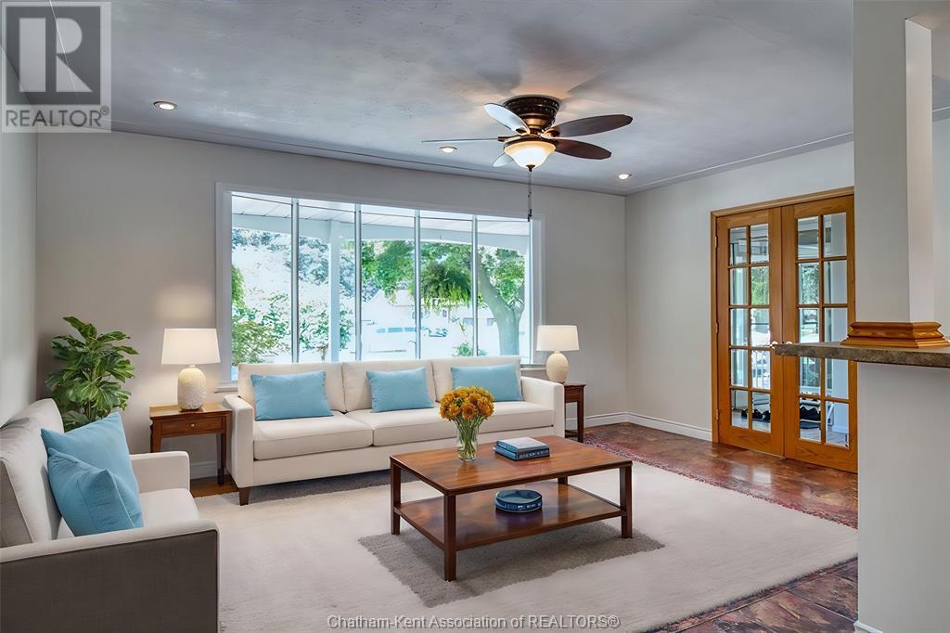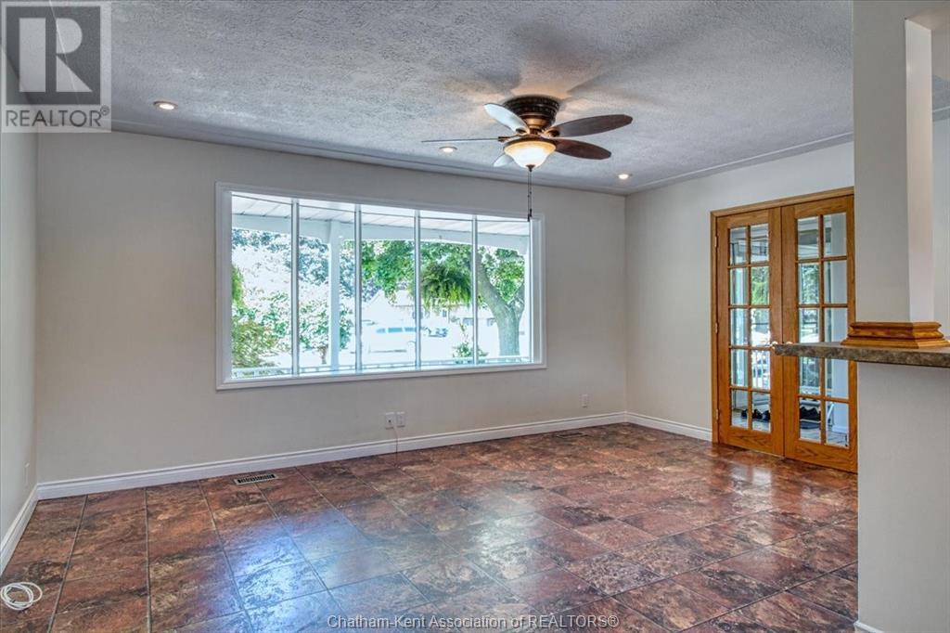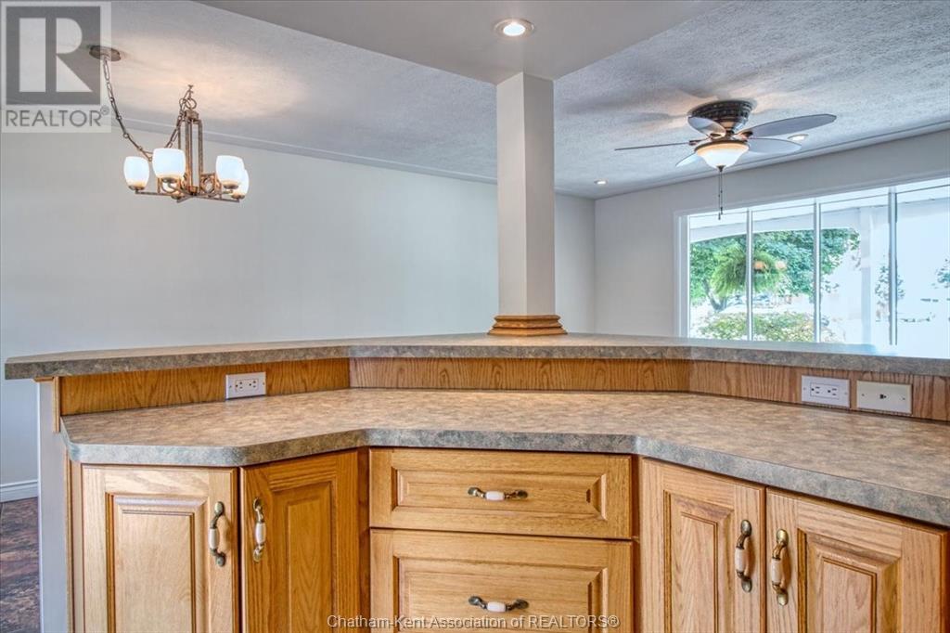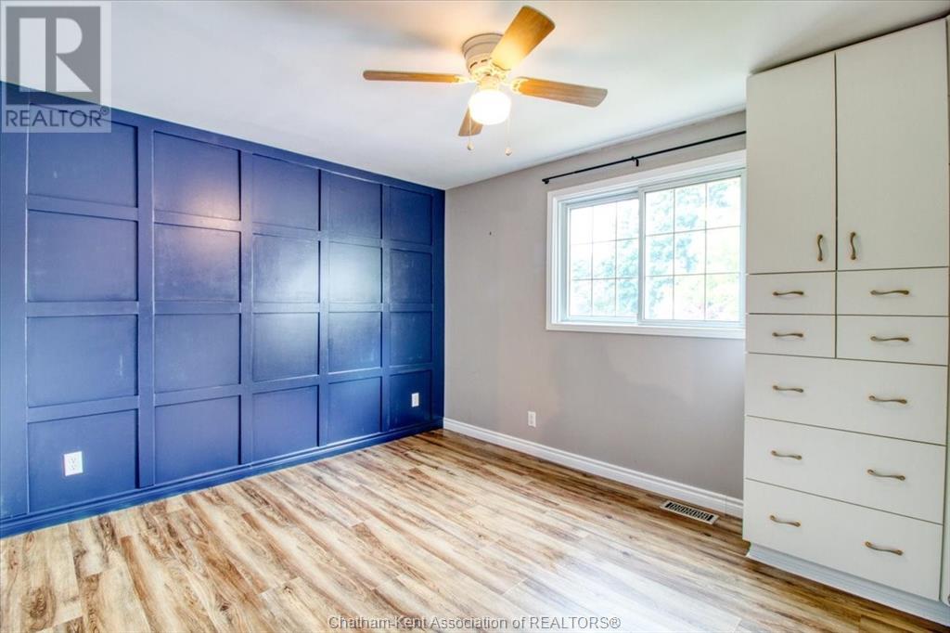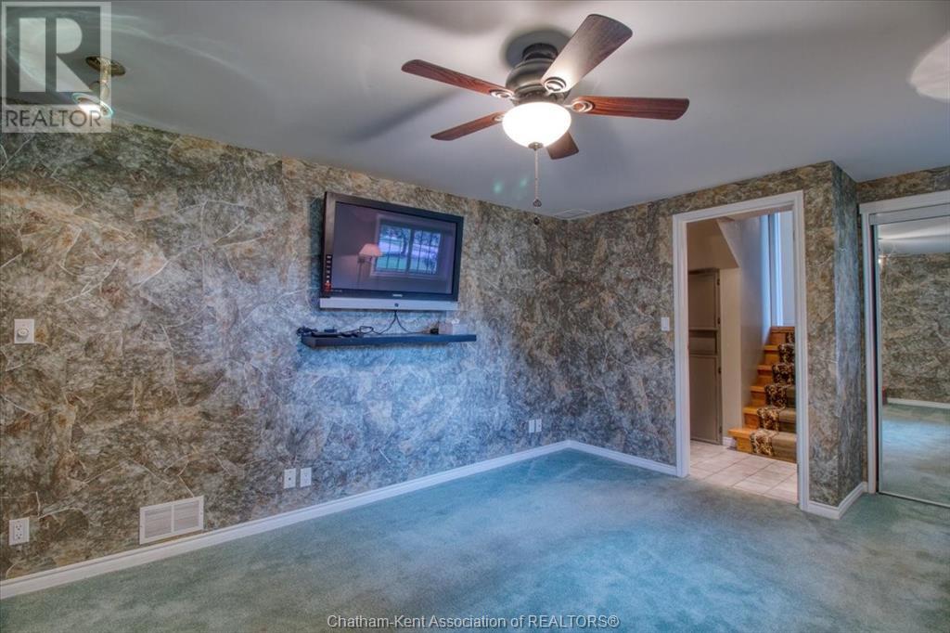434 Dora Drive Wallaceburg, Ontario N8A 2K3
$514,900
Welcome to 434 Dora Dr, great location, in Wallaceburg ON! Shows pride of ownership. A beautiful open concept main floo, large living room, dining room and kitchen combo, great for entertaining, connecting all 3 rooms! A 3 level side split boasts 3 bedrooms on upper level, 4 pc bath, with a 4th bedroom or potential family room with gas fireplace and 3pc bath on lower level, with entry access to the backyard oasis. The sprawling new wood deck surrounds your fantastic heated inground pool. Stunningly landscaped, and fully fenced, backyard comes with a covered gazebo, covered wood swing set, pergola and BBQ, making it ready for your summer celebrations! Crawl space is insulated and carpeted, allowing for loads of storage. New pool liner 2024, approx 2 yr old appliances, newly rented HWT, new floors on the upper levels, and updated paint on main floor, entrance and upper level. New sump pump with battery backup. Move in ready! Ask your agent to view today! Rooms are staged by AI Virtual . (id:55464)
Property Details
| MLS® Number | 24020015 |
| Property Type | Single Family |
| Features | Double Width Or More Driveway, Paved Driveway, Concrete Driveway, Front Driveway |
| PoolFeatures | Pool Equipment |
| PoolType | Inground Pool |
Building
| BathroomTotal | 2 |
| BedroomsAboveGround | 3 |
| BedroomsBelowGround | 1 |
| BedroomsTotal | 4 |
| Appliances | Central Vacuum, Dishwasher, Dryer, Garburator, Microwave Range Hood Combo, Stove, Washer |
| ArchitecturalStyle | 3 Level |
| ConstructedDate | 1969 |
| ConstructionStyleAttachment | Detached |
| ConstructionStyleSplitLevel | Sidesplit |
| CoolingType | Central Air Conditioning, Fully Air Conditioned |
| ExteriorFinish | Aluminum/vinyl, Brick |
| FireplaceFuel | Gas |
| FireplacePresent | Yes |
| FireplaceType | Direct Vent |
| FlooringType | Carpeted, Ceramic/porcelain, Laminate, Cushion/lino/vinyl |
| FoundationType | Block |
| HeatingFuel | Natural Gas |
| HeatingType | Forced Air |
Parking
| Carport |
Land
| Acreage | No |
| FenceType | Fence |
| LandscapeFeatures | Landscaped |
| SizeIrregular | 70x150 |
| SizeTotalText | 70x150|under 1/4 Acre |
| ZoningDescription | Res |
Rooms
| Level | Type | Length | Width | Dimensions |
|---|---|---|---|---|
| Second Level | 4pc Bathroom | 6 ft ,6 in | 7 ft ,5 in | 6 ft ,6 in x 7 ft ,5 in |
| Second Level | Bedroom | 12 ft ,10 in | 9 ft | 12 ft ,10 in x 9 ft |
| Second Level | Bedroom | 9 ft ,4 in | 8 ft ,7 in | 9 ft ,4 in x 8 ft ,7 in |
| Second Level | Primary Bedroom | 10 ft | 12 ft ,6 in | 10 ft x 12 ft ,6 in |
| Basement | Laundry Room | 5 ft ,1 in | 8 ft ,10 in | 5 ft ,1 in x 8 ft ,10 in |
| Lower Level | Utility Room | 3 ft ,5 in | 8 ft ,10 in | 3 ft ,5 in x 8 ft ,10 in |
| Lower Level | Bedroom | 17 ft ,2 in | 11 ft ,5 in | 17 ft ,2 in x 11 ft ,5 in |
| Lower Level | 3pc Bathroom | 5 ft ,7 in | 5 ft ,2 in | 5 ft ,7 in x 5 ft ,2 in |
| Main Level | Living Room | 11 ft ,7 in | 16 ft ,9 in | 11 ft ,7 in x 16 ft ,9 in |
| Main Level | Dining Room | 9 ft ,6 in | 8 ft ,10 in | 9 ft ,6 in x 8 ft ,10 in |
| Main Level | Kitchen | 9 ft ,2 in | 14 ft ,10 in | 9 ft ,2 in x 14 ft ,10 in |
https://www.realtor.ca/real-estate/27354391/434-dora-drive-wallaceburg
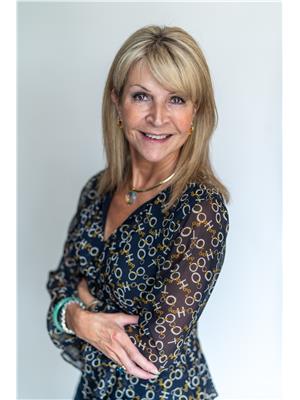

425 Mcnaughton Ave W.
Chatham, Ontario N7L 4K4
Interested?
Contact us for more information








