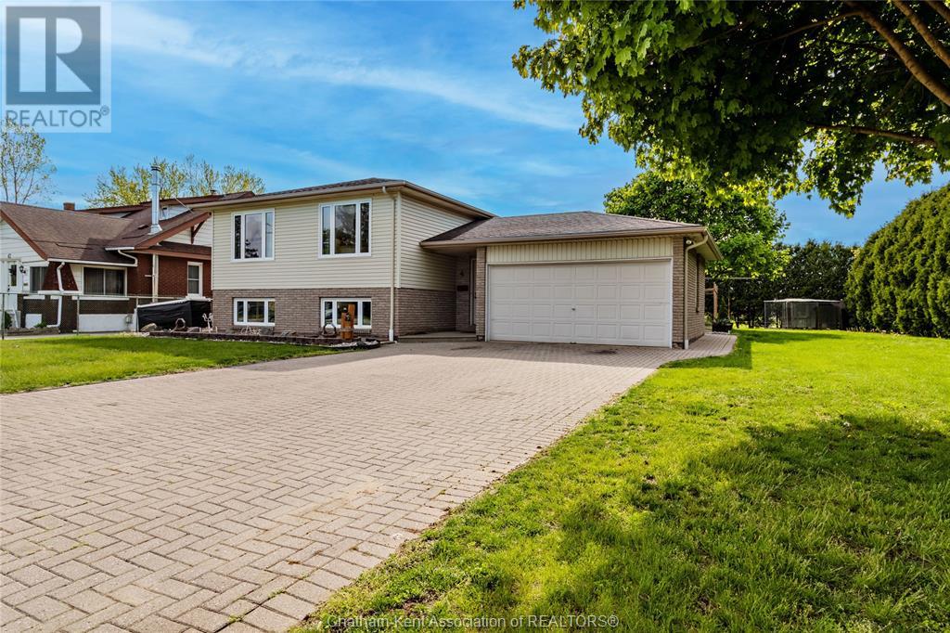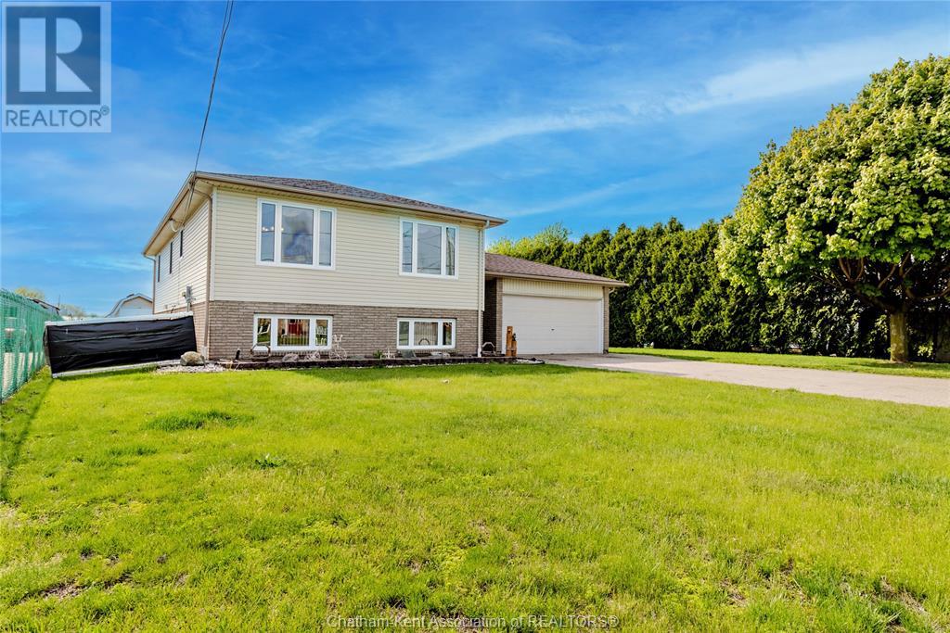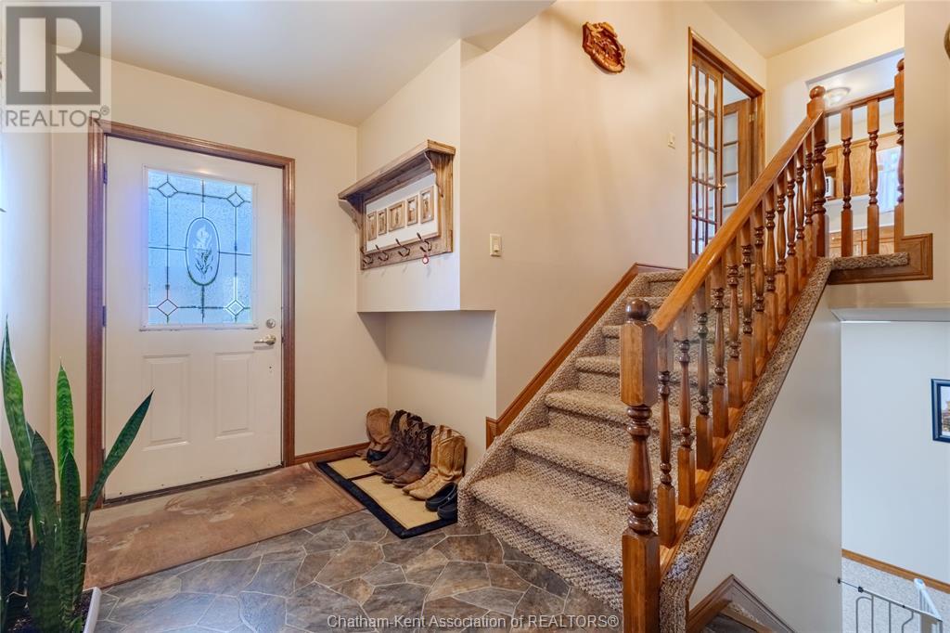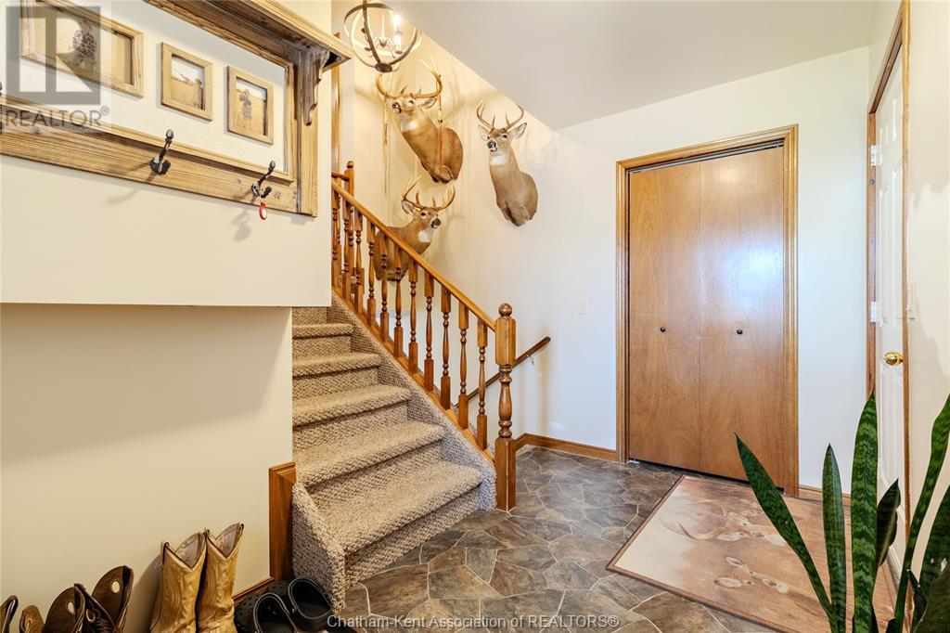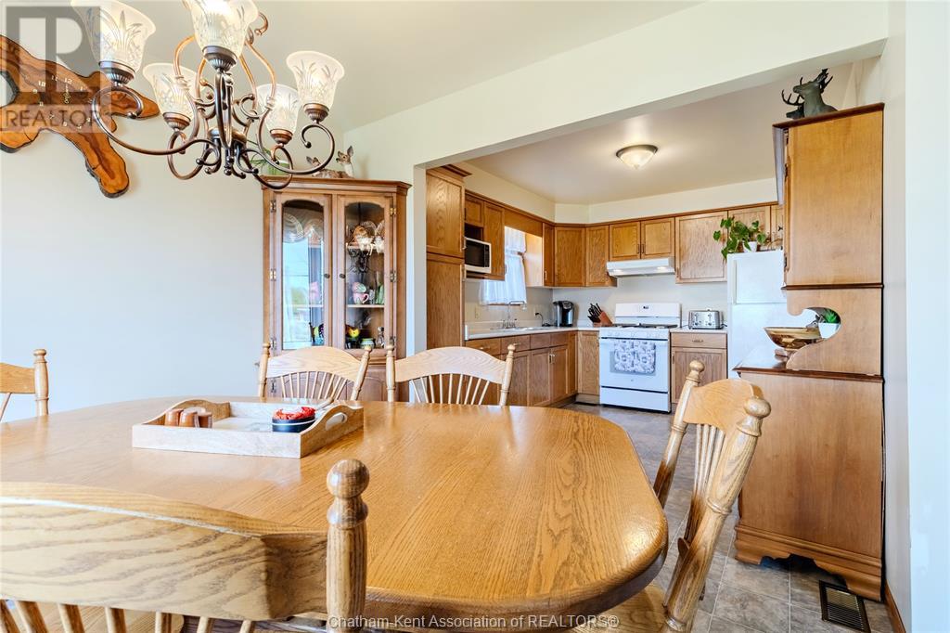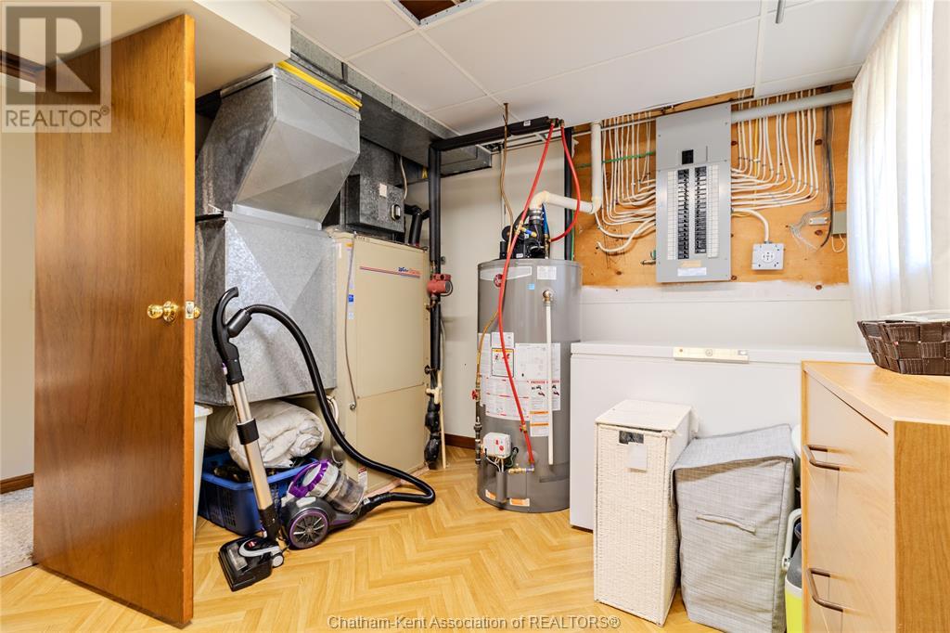5 Bedroom
2 Bathroom
1,170 ft2
Raised Ranch
Above Ground Pool
Waterfront Nearby
$659,900
Welcome to this well-maintained raised ranch offering 3+2 bedrooms and 2 full bathrooms, perfect for families seeking space, comfort, and functionality. Situated on a beautifully landscaped lot, this home features great curb appeal with an interlocking brick driveway leading to a 1.5 car garage. Inside, you'll find an inviting eat-in kitchen, ideal for family meals and entertaining. The home is equipped with a highly efficient geothermal heating and cooling system, ensuring year-round comfort and energy savings. Step outside to a spacious backyard oasis complete with two storage sheds, an above-ground pool(liner replaced 2024), and a stunning interlocking brick patio—perfect for summer gatherings and relaxing weekends. Additional highlights include a recently serviced septic system (emptied approximately one month ago) and a versatile layout with room for a home office, guest suite, or growing family. This is a property you won’t want to miss! (id:55464)
Property Details
|
MLS® Number
|
25011509 |
|
Property Type
|
Single Family |
|
Features
|
Interlocking Driveway |
|
Pool Features
|
Pool Equipment |
|
Pool Type
|
Above Ground Pool |
|
Water Front Type
|
Waterfront Nearby |
Building
|
Bathroom Total
|
2 |
|
Bedrooms Above Ground
|
3 |
|
Bedrooms Below Ground
|
2 |
|
Bedrooms Total
|
5 |
|
Architectural Style
|
Raised Ranch |
|
Constructed Date
|
1993 |
|
Exterior Finish
|
Aluminum/vinyl, Brick |
|
Flooring Type
|
Carpeted, Cushion/lino/vinyl |
|
Foundation Type
|
Concrete |
|
Heating Fuel
|
See Remarks |
|
Size Interior
|
1,170 Ft2 |
|
Total Finished Area
|
1170 Sqft |
|
Type
|
House |
Parking
Land
|
Acreage
|
No |
|
Sewer
|
Septic System |
|
Size Irregular
|
90x140 |
|
Size Total Text
|
90x140|under 1/2 Acre |
|
Zoning Description
|
A2 |
Rooms
| Level |
Type |
Length |
Width |
Dimensions |
|
Basement |
Storage |
5 ft ,7 in |
13 ft ,8 in |
5 ft ,7 in x 13 ft ,8 in |
|
Basement |
Recreation Room |
21 ft ,9 in |
15 ft ,6 in |
21 ft ,9 in x 15 ft ,6 in |
|
Basement |
Primary Bedroom |
9 ft ,9 in |
16 ft ,1 in |
9 ft ,9 in x 16 ft ,1 in |
|
Basement |
Office |
4 ft ,8 in |
6 ft ,1 in |
4 ft ,8 in x 6 ft ,1 in |
|
Basement |
Laundry Room |
9 ft ,9 in |
13 ft ,4 in |
9 ft ,9 in x 13 ft ,4 in |
|
Basement |
Bedroom |
11 ft ,6 in |
12 ft ,6 in |
11 ft ,6 in x 12 ft ,6 in |
|
Basement |
3pc Bathroom |
8 ft |
8 ft ,3 in |
8 ft x 8 ft ,3 in |
|
Main Level |
Primary Bedroom |
12 ft ,6 in |
12 ft |
12 ft ,6 in x 12 ft |
|
Main Level |
Living Room |
12 ft ,7 in |
14 ft ,7 in |
12 ft ,7 in x 14 ft ,7 in |
|
Main Level |
Kitchen |
10 ft |
11 ft ,4 in |
10 ft x 11 ft ,4 in |
|
Main Level |
Foyer |
6 ft ,5 in |
11 ft ,3 in |
6 ft ,5 in x 11 ft ,3 in |
|
Main Level |
Dining Nook |
10 ft ,1 in |
10 ft ,2 in |
10 ft ,1 in x 10 ft ,2 in |
|
Main Level |
Bedroom |
10 ft |
8 ft ,8 in |
10 ft x 8 ft ,8 in |
|
Main Level |
Bedroom |
10 ft ,1 in |
15 ft ,5 in |
10 ft ,1 in x 15 ft ,5 in |
|
Main Level |
4pc Bathroom |
9 ft |
7 ft ,9 in |
9 ft x 7 ft ,9 in |
https://www.realtor.ca/real-estate/28286204/44-hodgins-street-leamington
EXIT REALTY CK ELITE
160 St Clair St
Chatham,
Ontario
N7L 3J5
(519) 351-7653



