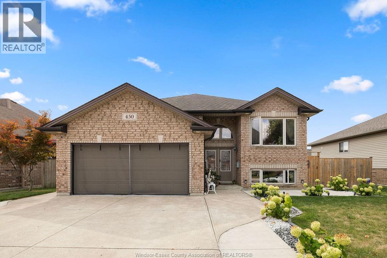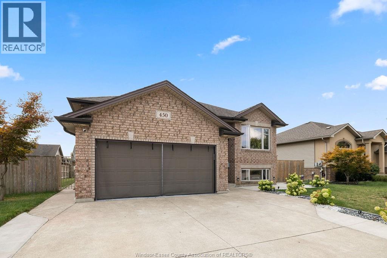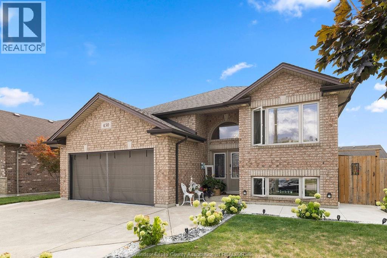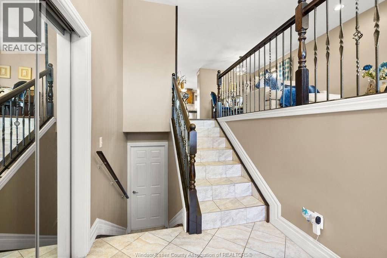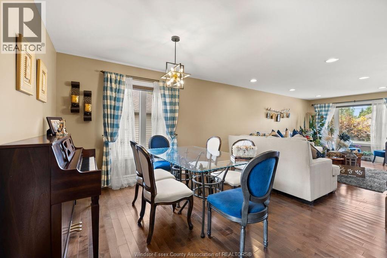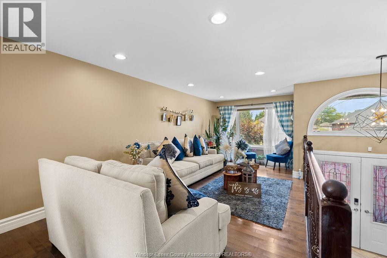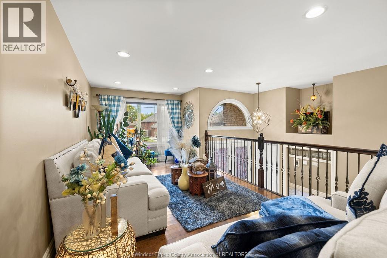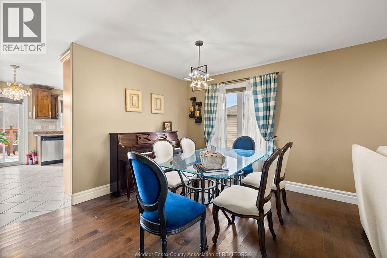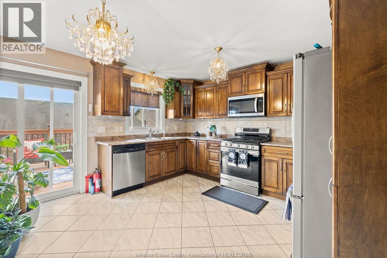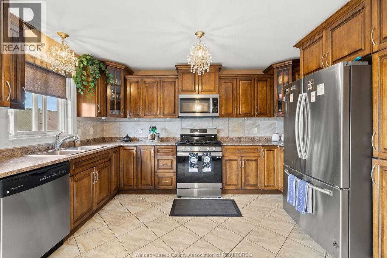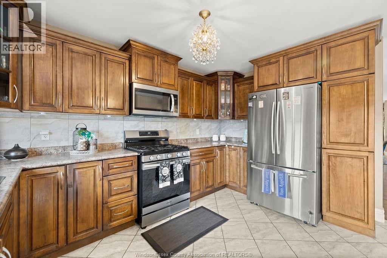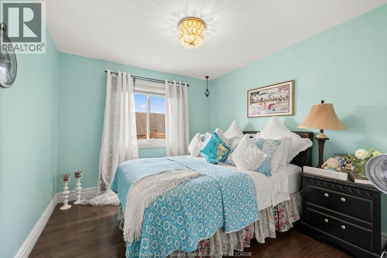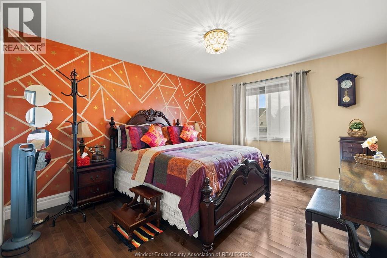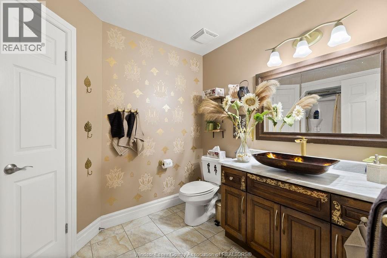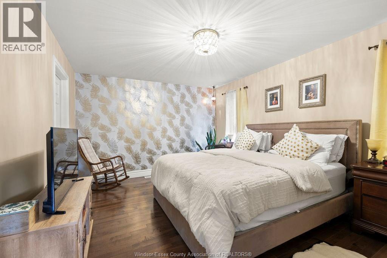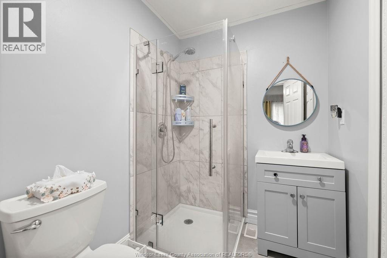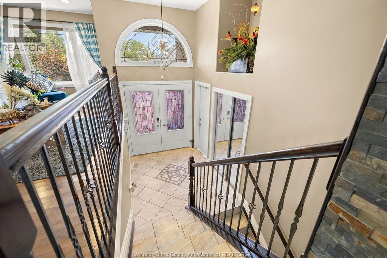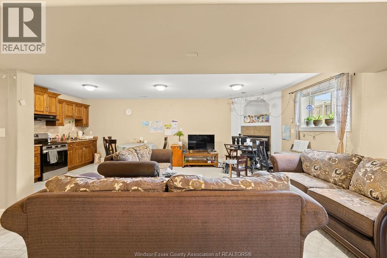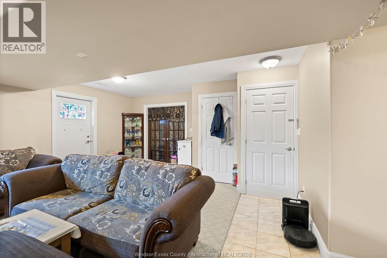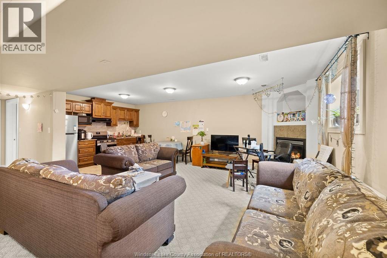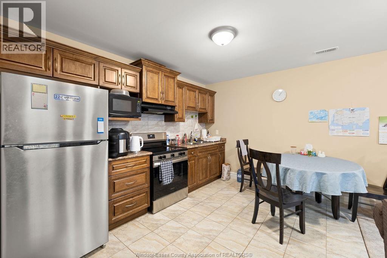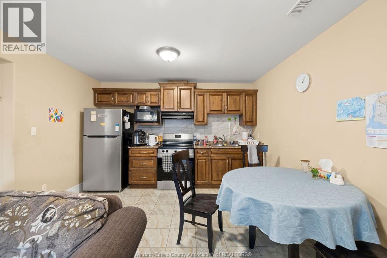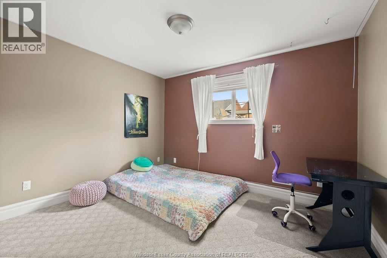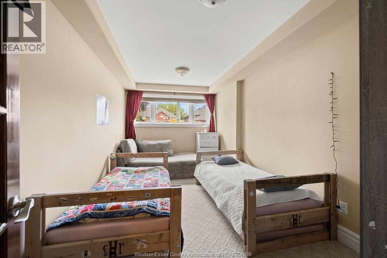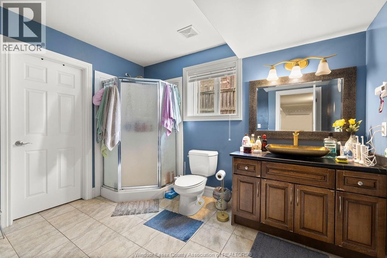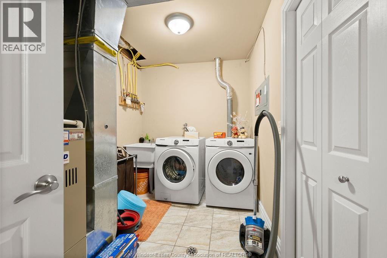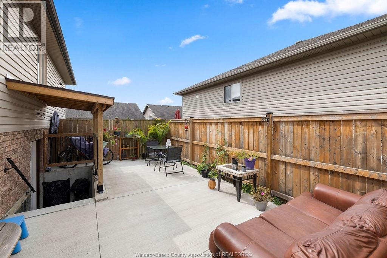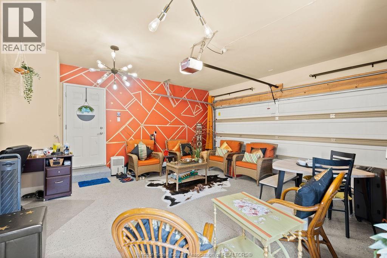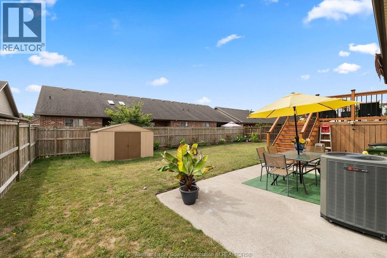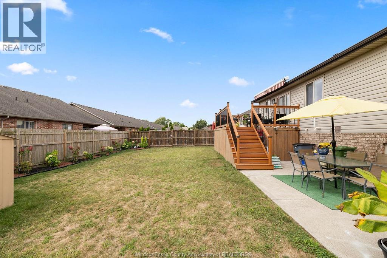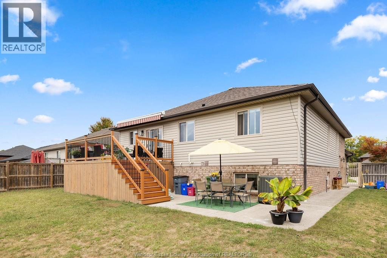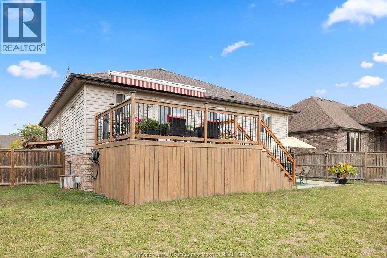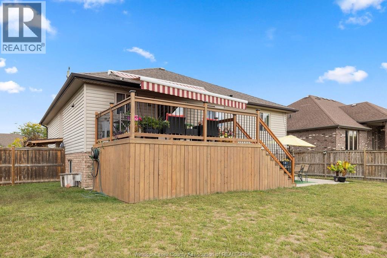450 Sacred Heart Lasalle, Ontario N9J 0A6
$799,000
Welcome to this spacious raised ranch in a family friendly neighbourhood in Lasalle. Offering a total of five bedrooms and three full baths, this home is designed for versatility. The upper level features three bedrooms and two full bathrooms, while the lower level is a fully self-contained in-law suite with its own grade entrance and a private, fenced side yard that includes two bedrooms and a full bathroom. Perfect for multi-generational living or generating rental income. This home also features a heated garage with epoxy floors. Enjoy the backyard’s new deck with a remote-controlled awning, creating the perfect space for outdoor relaxation. A rare opportunity to own a home that combines comfort, function, and investment potential in one of Lasalle’s most desirable communities. (id:55464)
Property Details
| MLS® Number | 25024552 |
| Property Type | Single Family |
| Equipment Type | Air Conditioner, Other |
| Features | Double Width Or More Driveway, Concrete Driveway, Finished Driveway |
| Rental Equipment Type | Air Conditioner, Other |
Building
| Bathroom Total | 3 |
| Bedrooms Above Ground | 3 |
| Bedrooms Below Ground | 2 |
| Bedrooms Total | 5 |
| Appliances | Dishwasher, Dryer, Freezer, Microwave Range Hood Combo, Washer, Two Stoves, Two Refrigerators |
| Architectural Style | Raised Ranch |
| Constructed Date | 2010 |
| Construction Style Attachment | Detached |
| Cooling Type | Central Air Conditioning |
| Exterior Finish | Aluminum/vinyl, Brick |
| Fireplace Fuel | Gas |
| Fireplace Present | Yes |
| Fireplace Type | Direct Vent |
| Flooring Type | Ceramic/porcelain, Hardwood |
| Foundation Type | Concrete |
| Heating Fuel | Natural Gas |
| Heating Type | Forced Air, Furnace |
| Type | House |
Parking
| Attached Garage | |
| Garage |
Land
| Acreage | No |
| Size Irregular | 64.25 X 113.86 |
| Size Total Text | 64.25 X 113.86 |
| Zoning Description | Res |
Rooms
| Level | Type | Length | Width | Dimensions |
|---|---|---|---|---|
| Lower Level | 4pc Bathroom | Measurements not available | ||
| Lower Level | Kitchen | Measurements not available | ||
| Lower Level | Laundry Room | Measurements not available | ||
| Lower Level | Living Room | Measurements not available | ||
| Lower Level | Bedroom | Measurements not available | ||
| Lower Level | Bedroom | Measurements not available | ||
| Main Level | 4pc Bathroom | Measurements not available | ||
| Main Level | 3pc Bathroom | Measurements not available | ||
| Main Level | Primary Bedroom | Measurements not available | ||
| Main Level | Bedroom | Measurements not available | ||
| Main Level | Bedroom | Measurements not available | ||
| Main Level | Kitchen | Measurements not available | ||
| Main Level | Dining Room | Measurements not available | ||
| Main Level | Living Room | Measurements not available | ||
| Main Level | Foyer | Measurements not available |
https://www.realtor.ca/real-estate/28916952/450-sacred-heart-lasalle


2518 Ouellette
Windsor, Ontario N8X 1L7
Contact Us
Contact us for more information

