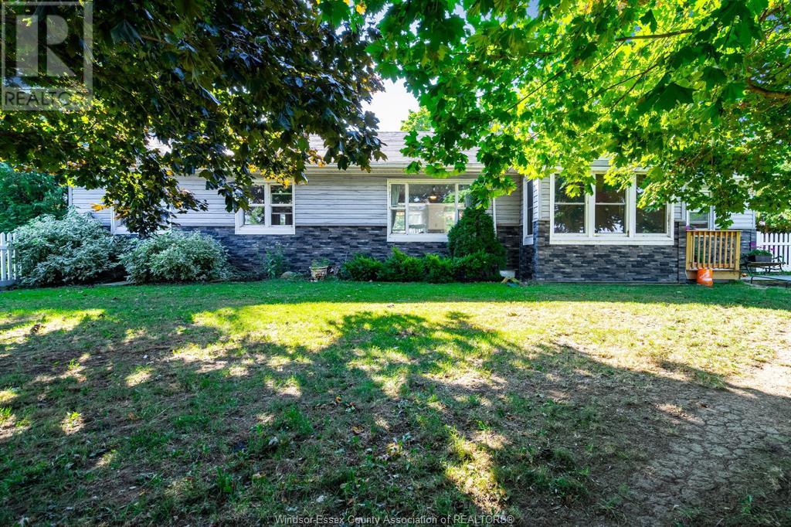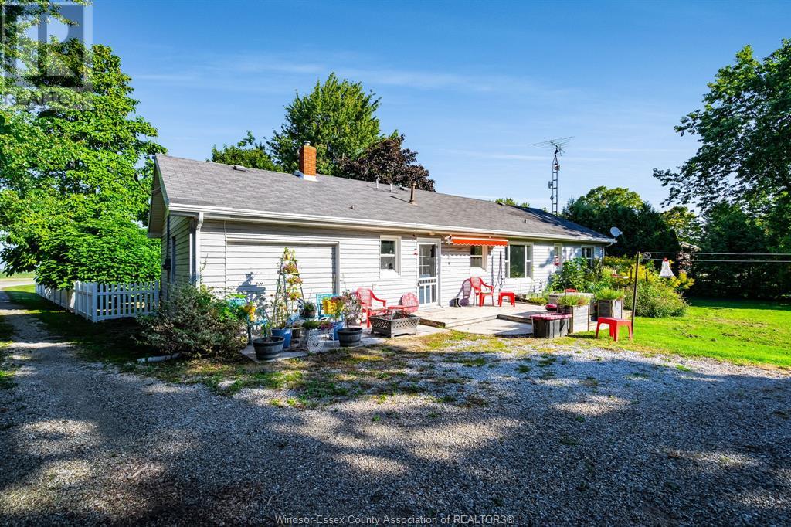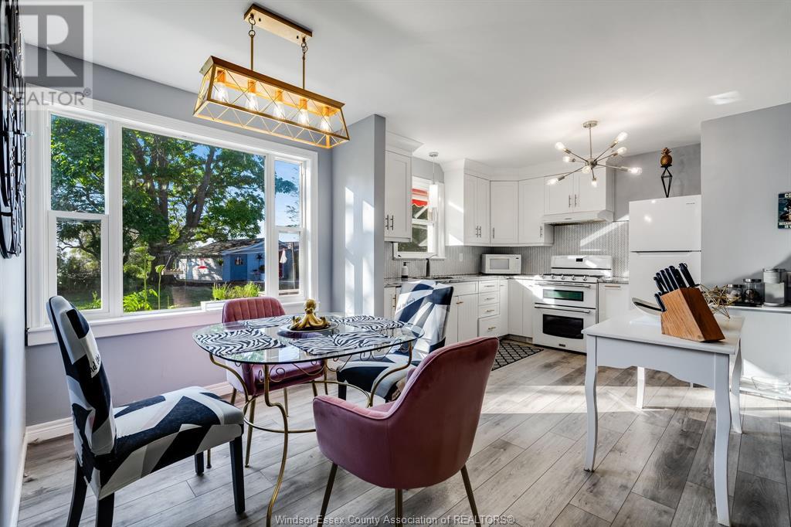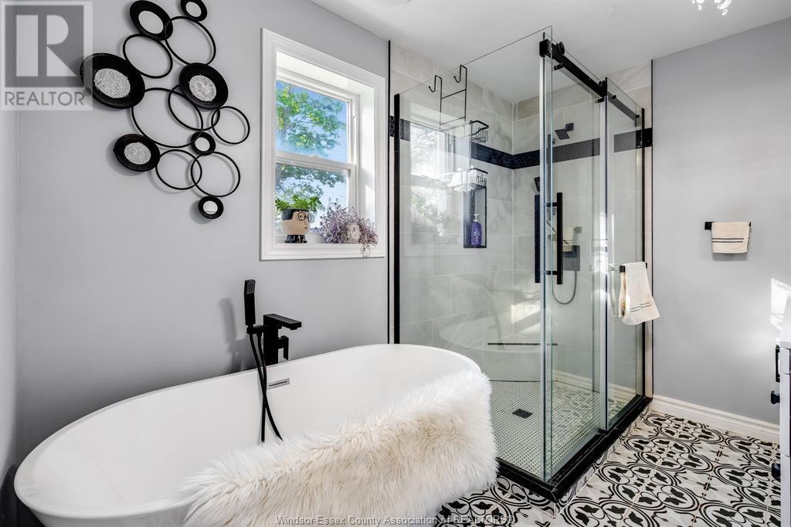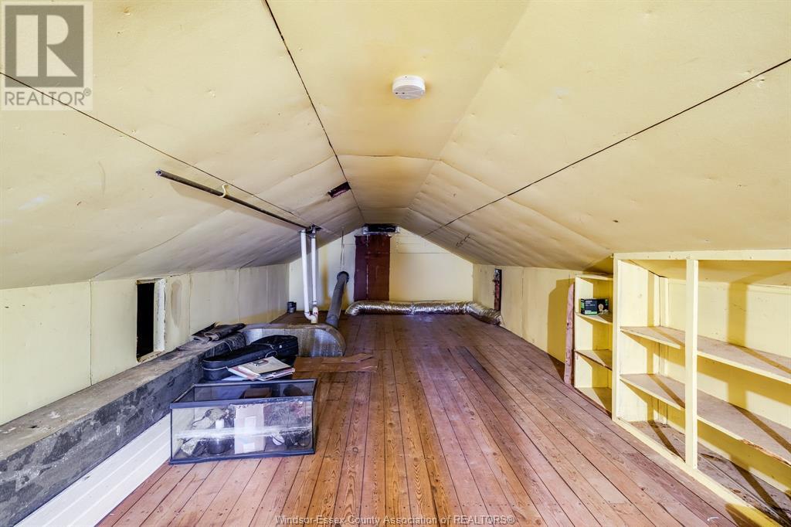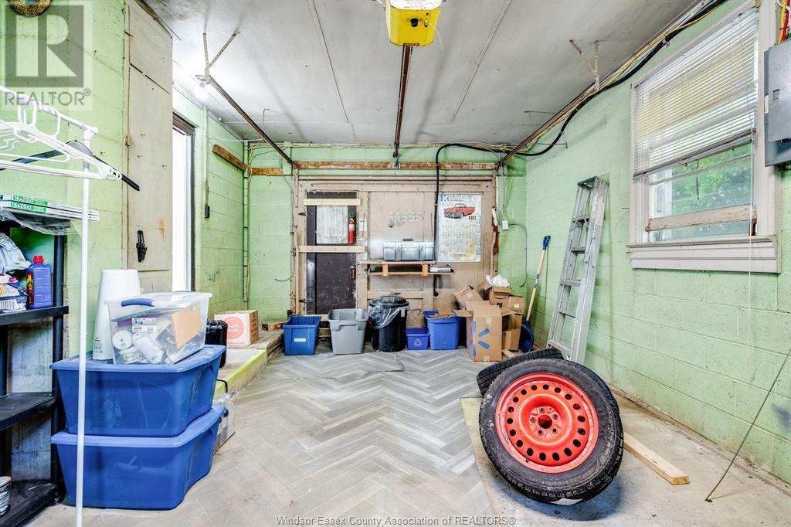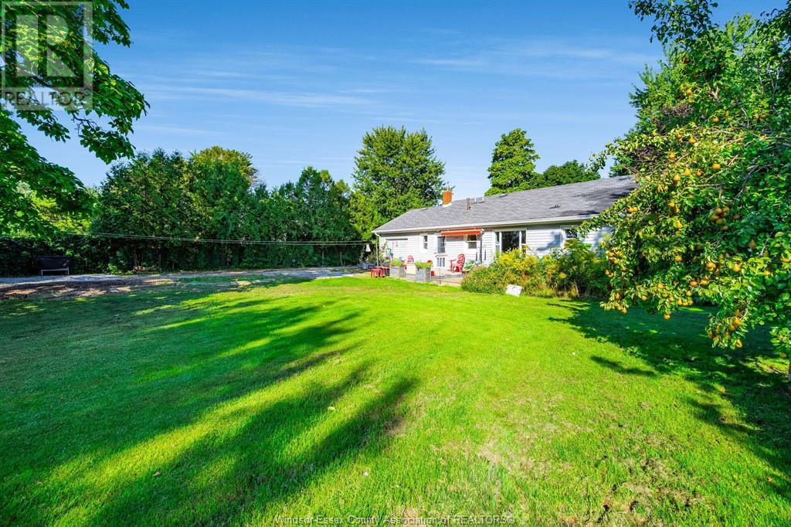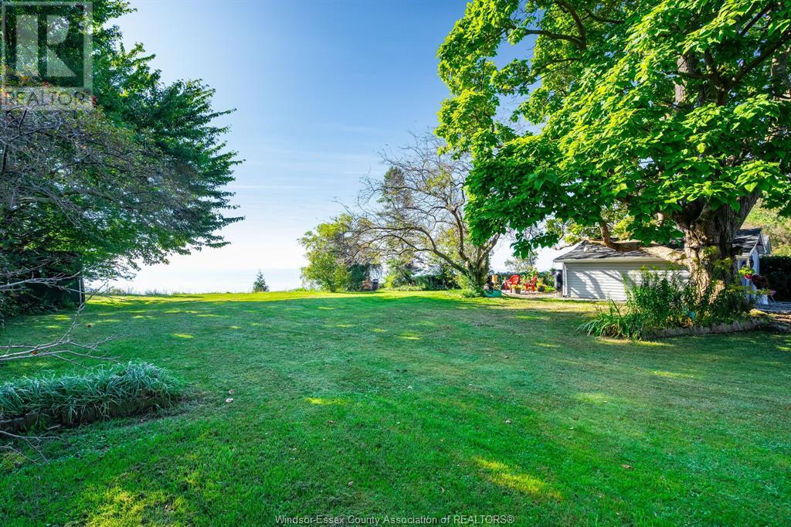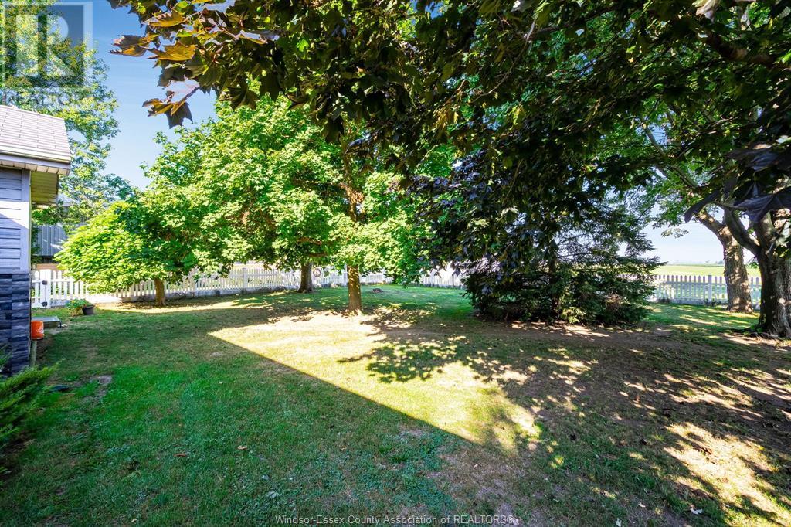4550 Talbot Trail Chatham-Kent, Ontario N0P 2A0
$599,900
Welcome to your dream retreat on the serene shores of Lake Erie in the charming village of Port Alma. This beautifully renovated one floor ranch offers modern comfort with 3 spacious bedrooms, including a luxurious ensuite bath & a convenient powder room. Enjoy the bright open living spaces w/contemporary finishes throughout. Additionally the property includes a delightful tiny studio with its own kitchen & bath that is currently generating $1100 per month in rental income. The natural gardens and secluded setting enhance the peaceful lakeside experience. The combination of nearby wineries, provincial parks & Point Pelee make this property an excellent base for exploring the natural & culinary delights in Southern Ontario. Don't miss the opportunity to own a versatile property w/fantastic rental potential by the lake. (id:55464)
Property Details
| MLS® Number | 24026680 |
| Property Type | Single Family |
| Features | Double Width Or More Driveway |
| WaterFrontType | Waterfront On Lake |
Building
| BathroomTotal | 2 |
| BedroomsAboveGround | 3 |
| BedroomsTotal | 3 |
| Appliances | Dryer, Washer, Two Stoves |
| ArchitecturalStyle | Bungalow, Ranch |
| ConstructionStyleAttachment | Detached |
| CoolingType | Central Air Conditioning |
| ExteriorFinish | Aluminum/vinyl |
| FlooringType | Cushion/lino/vinyl |
| FoundationType | Block |
| HalfBathTotal | 1 |
| HeatingFuel | Natural Gas |
| HeatingType | Forced Air, Furnace |
| StoriesTotal | 1 |
| Type | House |
Parking
| Attached Garage |
Land
| Acreage | No |
| Sewer | Septic System |
| SizeIrregular | 97.48xirregular |
| SizeTotalText | 97.48xirregular |
| ZoningDescription | Res |
Rooms
| Level | Type | Length | Width | Dimensions |
|---|---|---|---|---|
| Main Level | 2pc Bathroom | Measurements not available | ||
| Main Level | 4pc Ensuite Bath | Measurements not available | ||
| Main Level | Bedroom | Measurements not available | ||
| Main Level | Bedroom | Measurements not available | ||
| Main Level | Primary Bedroom | Measurements not available | ||
| Main Level | Enclosed Porch | Measurements not available | ||
| Main Level | Kitchen | Measurements not available | ||
| Main Level | Eating Area | Measurements not available | ||
| Main Level | Living Room | Measurements not available |
https://www.realtor.ca/real-estate/27600509/4550-talbot-trail-chatham-kent

Broker Real Estate Agent
(519) 796-5774
pamela-aguiar.c21.ca/
www.facebook.com/laprisepamela/
www.linkedin.com/in/pamela-aguiar-c21
twitter.com/c21pammy
instagram.com/pamela_aguiarc21

18 Queen St. N.
Tilbury, Ontario N0P 2L0
Interested?
Contact us for more information




