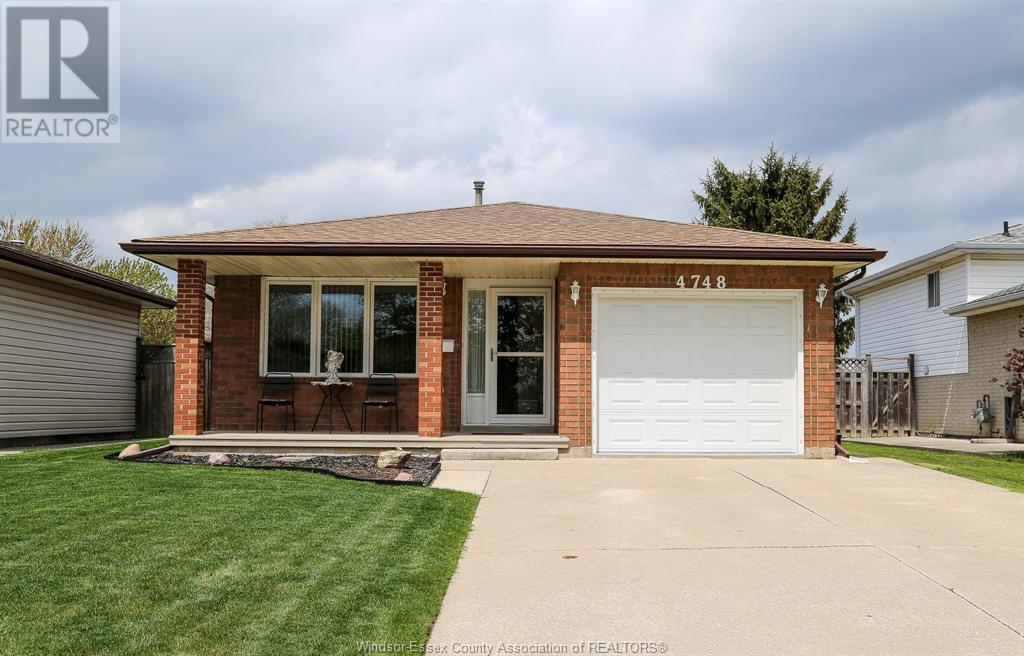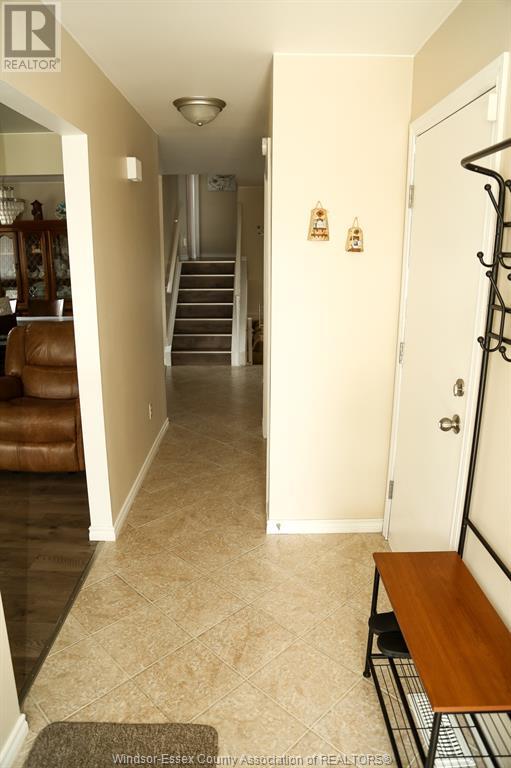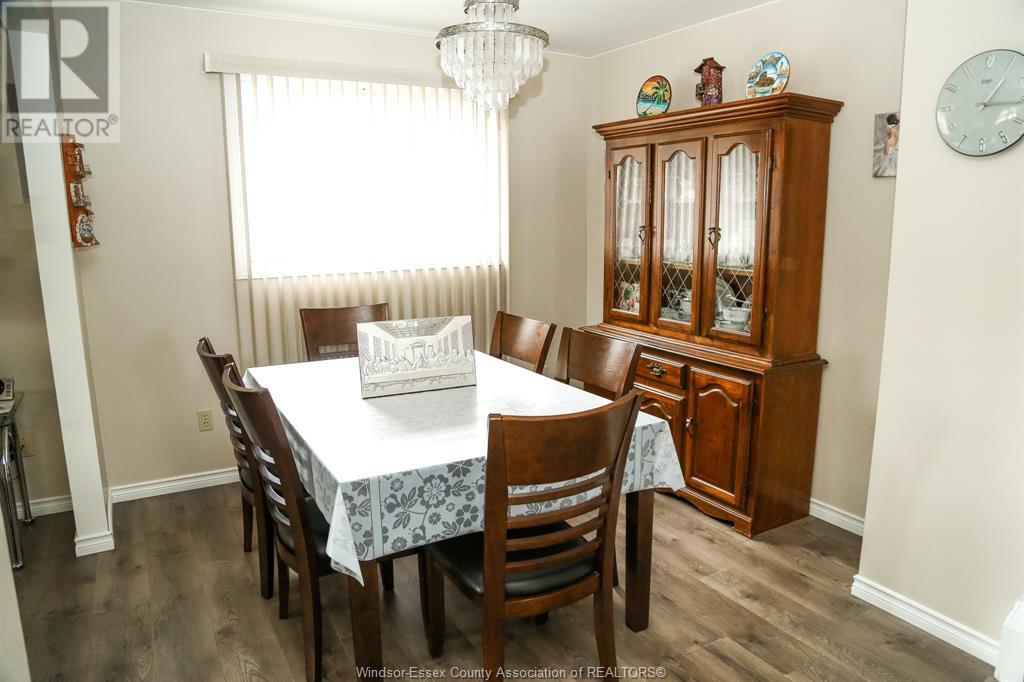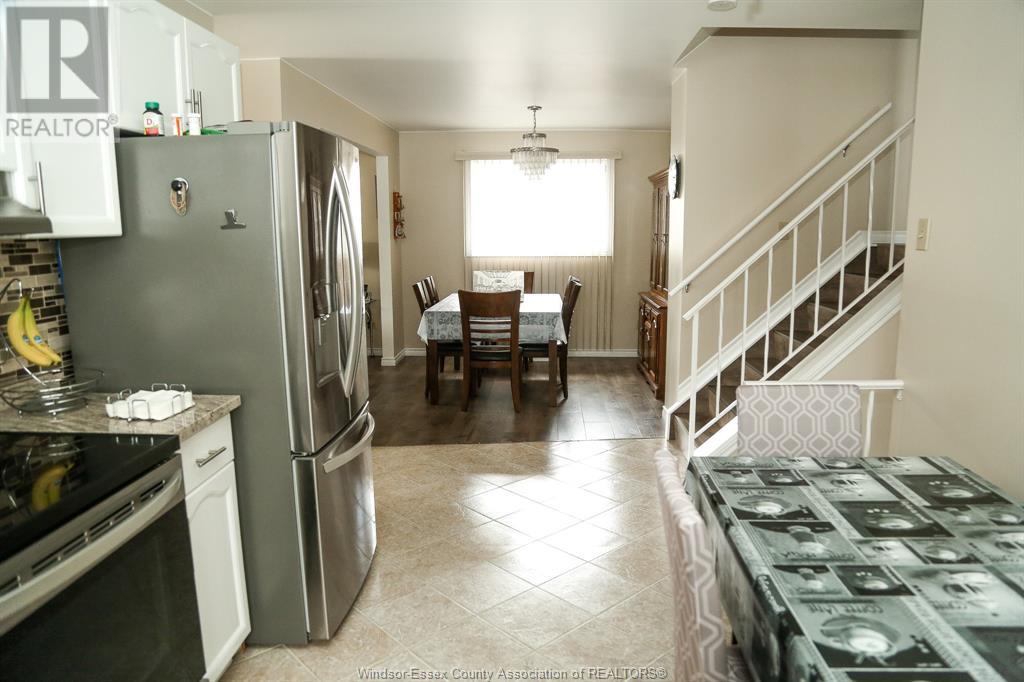4748 Azar Windsor, Ontario N8T 3M7
4 Bedroom
2 Bathroom
4 Level
Fireplace
Above Ground Pool
Central Air Conditioning
Forced Air, Furnace
Landscaped
$575,000
PRISTINE 4-LEVEL BACKSPLIT WITH 1-CAR GARAGE IN GREAT EAST SIDE LOCATION. FEATURES INCLUDE GOOD SIZE LIVING ROOM, SEP. DINING ROOM, EAT-IN KITCHEN WITH GRANITE COUNTERTOPS, HUGE FAMILY RM WITH GAS FIREPLACE AND GAMES AREA, 2 FULL BATHS. 4TH LEVEL HAS SUMMER KITCHEN (SEE PHOTOS), ENTERTAINMENT AREA, COLD CELLAR. 2 STOVES, 2 FRIDGES, WASHER & DRYER (EXCLUDE STANDUP FREEZER). FURNACE & AIR (2022), HOT WATER TANK OWNED (2024), 20 X 20 NEWER POOL WITH LARGE DECK, GOOD SIZE PATIO AREA. NOTE: NEWER FLOORING THROUGHOUT, AND MUCH MORE. PRICED AT MARKET VALUE. (id:55464)
Property Details
| MLS® Number | 25008795 |
| Property Type | Single Family |
| Neigbourhood | Fontainebleau |
| Features | Double Width Or More Driveway, Concrete Driveway, Finished Driveway |
| Pool Type | Above Ground Pool |
Building
| Bathroom Total | 2 |
| Bedrooms Above Ground | 3 |
| Bedrooms Below Ground | 1 |
| Bedrooms Total | 4 |
| Appliances | Dryer, Washer, Two Stoves, Two Refrigerators |
| Architectural Style | 4 Level |
| Construction Style Attachment | Detached |
| Construction Style Split Level | Backsplit |
| Cooling Type | Central Air Conditioning |
| Exterior Finish | Brick |
| Fireplace Fuel | Gas |
| Fireplace Present | Yes |
| Fireplace Type | Insert |
| Flooring Type | Ceramic/porcelain, Laminate |
| Foundation Type | Concrete |
| Heating Fuel | Natural Gas |
| Heating Type | Forced Air, Furnace |
Parking
| Garage |
Land
| Acreage | No |
| Fence Type | Fence |
| Landscape Features | Landscaped |
| Size Irregular | 45xirreg |
| Size Total Text | 45xirreg |
| Zoning Description | Res |
Rooms
| Level | Type | Length | Width | Dimensions |
|---|---|---|---|---|
| Second Level | 4pc Bathroom | Measurements not available | ||
| Second Level | Bedroom | Measurements not available | ||
| Second Level | Bedroom | Measurements not available | ||
| Second Level | Primary Bedroom | Measurements not available | ||
| Third Level | 3pc Bathroom | Measurements not available | ||
| Third Level | Games Room | Measurements not available | ||
| Third Level | Family Room/fireplace | Measurements not available | ||
| Fourth Level | Laundry Room | Measurements not available | ||
| Fourth Level | Family Room | Measurements not available | ||
| Fourth Level | Kitchen | Measurements not available | ||
| Main Level | Eating Area | Measurements not available | ||
| Main Level | Kitchen | Measurements not available | ||
| Main Level | Dining Room | Measurements not available | ||
| Main Level | Living Room | Measurements not available |
https://www.realtor.ca/real-estate/28191826/4748-azar-windsor


ROYAL LEPAGE BINDER REAL ESTATE
13158 Tecumseh Road East
Tecumseh, Ontario N8N 3T6
13158 Tecumseh Road East
Tecumseh, Ontario N8N 3T6
Contact Us
Contact us for more information






































