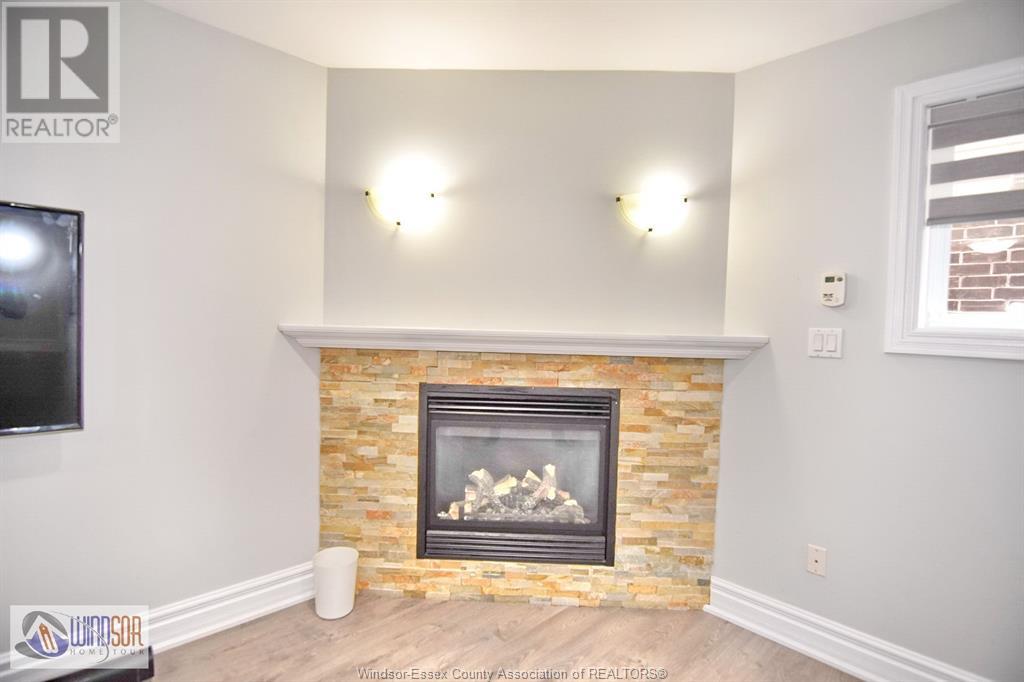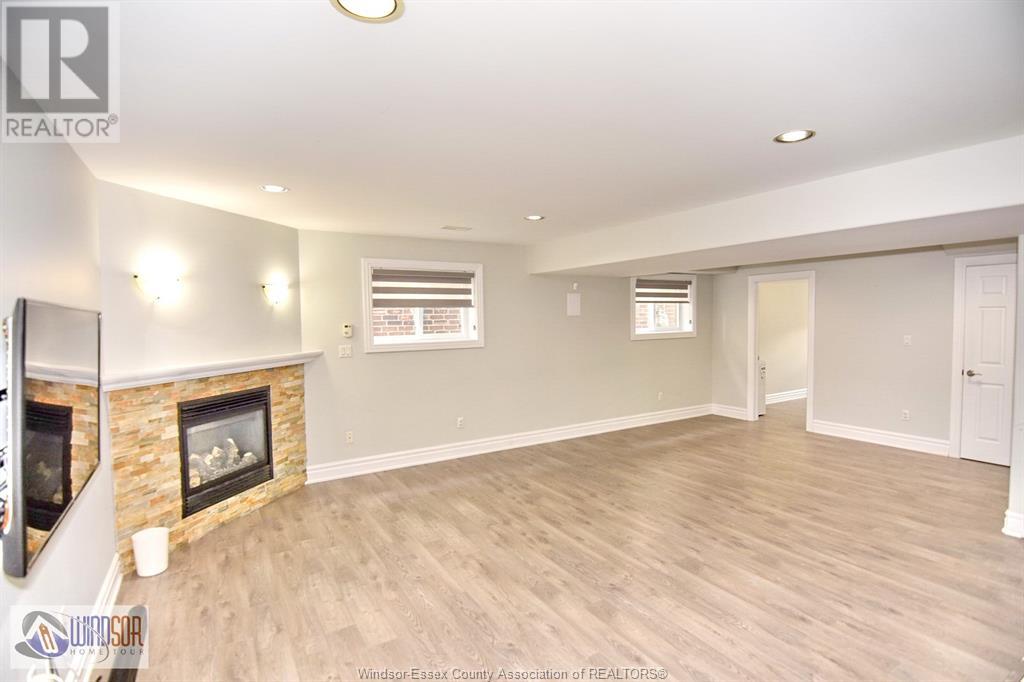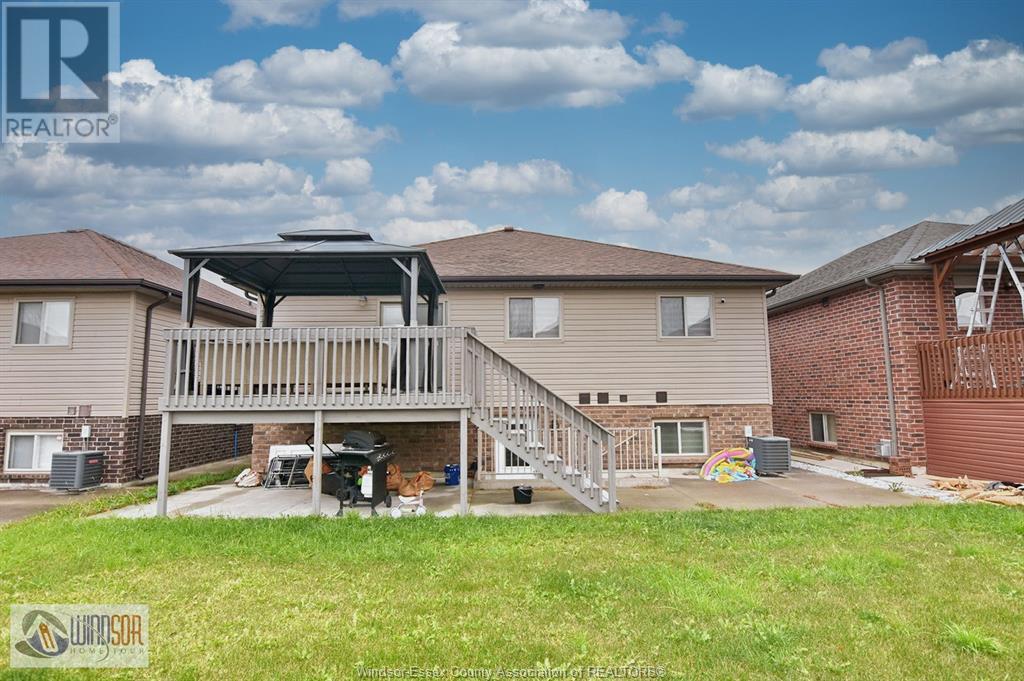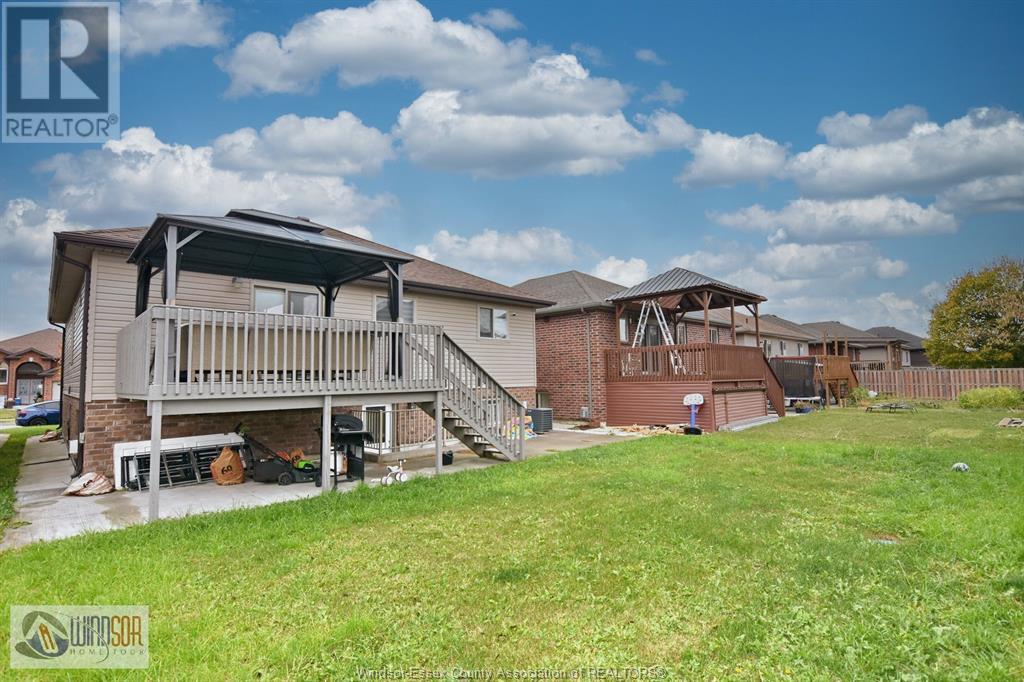4759 Periwinkle Crescent Unit# Lower Windsor, Ontario N9G 3G8
2 Bedroom
1 Bathroom
Raised Ranch
Central Air Conditioning
Forced Air, Furnace
Landscaped
$1,850 Monthly
ABSOLUTELY STUNNING R-RANCH OFFERING LOWER LEVEL 2 BDRM 1 BATH FOR LEASE IN ONE OF MOST DESIRABLE WALKER GATES AREA. OFFERING FULLY FINISHED BASEMENT W/FIREPLACE, LARGE FAMILY RM, 2 BDRM, ONE FOUR PIECE BATH, FULL SIZE KITCHEN W/ STAINLESS STEEL APPLIANCES, GRADE ENTRANCE, CONCRETE DRIVEWAY. CLOSE TO TALBOT TRAIL SCHOOL, MASSEY HIGH SCHOOL, CLOSE TO HIGHWAY, MAJOR STORES, DEVONSHIRE MALL, USA BORDER, ST CLAIR COLLEGE/UNIV. FIRST AND LAST IS A MUST. LOOKING ONLY FOR QUALIFIED TENANTS WITH GOOD CREDIT SCORES. CALL L/S FOR FURTHER INFORMATION. (id:55464)
Property Details
| MLS® Number | 24027009 |
| Property Type | Single Family |
| Features | Double Width Or More Driveway, Concrete Driveway, Finished Driveway, Front Driveway |
Building
| Bathroom Total | 1 |
| Bedrooms Below Ground | 2 |
| Bedrooms Total | 2 |
| Appliances | Dryer, Microwave, Refrigerator, Stove, Washer |
| Architectural Style | Raised Ranch |
| Constructed Date | 2014 |
| Construction Style Attachment | Detached |
| Cooling Type | Central Air Conditioning |
| Exterior Finish | Aluminum/vinyl, Brick |
| Flooring Type | Ceramic/porcelain, Hardwood, Laminate, Marble |
| Foundation Type | Concrete |
| Heating Fuel | Natural Gas |
| Heating Type | Forced Air, Furnace |
| Type | House |
Parking
| Attached Garage | |
| Garage | |
| Inside Entry |
Land
| Acreage | No |
| Landscape Features | Landscaped |
| Size Irregular | 43.31x114 |
| Size Total Text | 43.31x114 |
| Zoning Description | Res |
Rooms
| Level | Type | Length | Width | Dimensions |
|---|---|---|---|---|
| Lower Level | Storage | Measurements not available | ||
| Lower Level | Utility Room | Measurements not available | ||
| Lower Level | Laundry Room | Measurements not available | ||
| Lower Level | Bedroom | Measurements not available | ||
| Lower Level | Bedroom | Measurements not available | ||
| Lower Level | Living Room | Measurements not available | ||
| Lower Level | Kitchen | Measurements not available |
https://www.realtor.ca/real-estate/27617479/4759-periwinkle-crescent-unit-lower-windsor

SHIBU GEORGE EIPE, A.B.R, M.B.A
Sales Person
(519) 948-5300
(519) 948-1619
www.shibugeorge.com/
www.facebook.com/RealtorShibuGeorge/?ref=bookmarks
twitter.com/Realtor2621?lang=en
Sales Person
(519) 948-5300
(519) 948-1619
www.shibugeorge.com/
www.facebook.com/RealtorShibuGeorge/?ref=bookmarks
twitter.com/Realtor2621?lang=en

ROYAL LEPAGE BINDER REAL ESTATE - 640
1350 Provincial
Windsor, Ontario N8W 5W1
1350 Provincial
Windsor, Ontario N8W 5W1
Contact Us
Contact us for more information



























