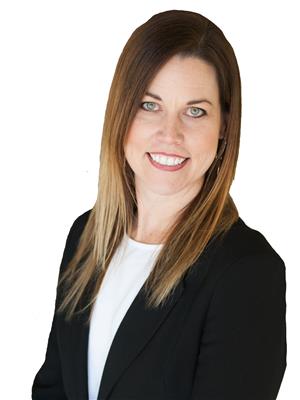48 Cherry Blossom Trail Chatham, Ontario N7L 0H1
$749,900
Welcome home to this luxurious executive ranch in sought after Prestancia subdivision. Homes by Bungalow (Tarion Awards of Excellence Candidate builder) offering high quality finishes, exquisite craftsmanship and attention to detail. Inviting covered front porch leading to grand foyer with 11 foot ceilings. Featuring large open concept great room with kitchen/dining/living area offering 9 ft ceilings/10 foot trayed ceiling in living room. Kitchen sourced locally from Mylen Cabinets, large island, walk-in pantry, 3 bedrooms (2 with walk in closets), one full bathroom and 5 pc ensuite. Covered back Deck off of dining room (8ft X 8ft patio door). Laundry and mud room including cabinets located off oversized garage (20.9 X 25.6) with man door leading to side yard. Full framed in basement with rough in bath, ready to finish. 7 years new build Tarion Warranty. Other lots to choose from. Call for your own personal tour today! (id:55464)
Property Details
| MLS® Number | 24020060 |
| Property Type | Single Family |
| Features | Double Width Or More Driveway, Concrete Driveway |
Building
| BathroomTotal | 2 |
| BedroomsAboveGround | 3 |
| BedroomsTotal | 3 |
| ArchitecturalStyle | Bungalow, Ranch |
| ConstructedDate | 2024 |
| ConstructionStyleAttachment | Detached |
| CoolingType | Central Air Conditioning |
| ExteriorFinish | Stone |
| FlooringType | Ceramic/porcelain, Hardwood |
| FoundationType | Concrete |
| HeatingFuel | Natural Gas |
| HeatingType | Forced Air, Furnace |
| StoriesTotal | 1 |
| Type | House |
Parking
| Attached Garage | |
| Garage | |
| Inside Entry |
Land
| Acreage | No |
| SizeIrregular | 53.05x |
| SizeTotalText | 53.05x|under 1/4 Acre |
| ZoningDescription | Rl1 |
Rooms
| Level | Type | Length | Width | Dimensions |
|---|---|---|---|---|
| Main Level | Laundry Room | 6 ft | 6 ft ,1 in | 6 ft x 6 ft ,1 in |
| Main Level | Living Room | 13 ft | 17 ft ,6 in | 13 ft x 17 ft ,6 in |
| Main Level | Kitchen/dining Room | 19 ft ,9 in | 15 ft ,10 in | 19 ft ,9 in x 15 ft ,10 in |
| Main Level | Mud Room | 6 ft | 5 ft ,2 in | 6 ft x 5 ft ,2 in |
| Main Level | 5pc Ensuite Bath | 7 ft ,8 in | 9 ft | 7 ft ,8 in x 9 ft |
| Main Level | Primary Bedroom | 13 ft | 14 ft | 13 ft x 14 ft |
| Main Level | Bedroom | 11 ft | 10 ft | 11 ft x 10 ft |
| Main Level | 4pc Bathroom | 5 ft | 9 ft ,5 in | 5 ft x 9 ft ,5 in |
| Main Level | Bedroom | 12 ft ,6 in | 9 ft ,10 in | 12 ft ,6 in x 9 ft ,10 in |
https://www.realtor.ca/real-estate/27363123/48-cherry-blossom-trail-chatham

Broker of Record
(519) 365-7435
(519) 352-9499
www.triciaweese.com/
www.facebook.com/tricia.weese
www.linkedin.com/pub/tricia-weese/50/759/4a4

Interested?
Contact us for more information








