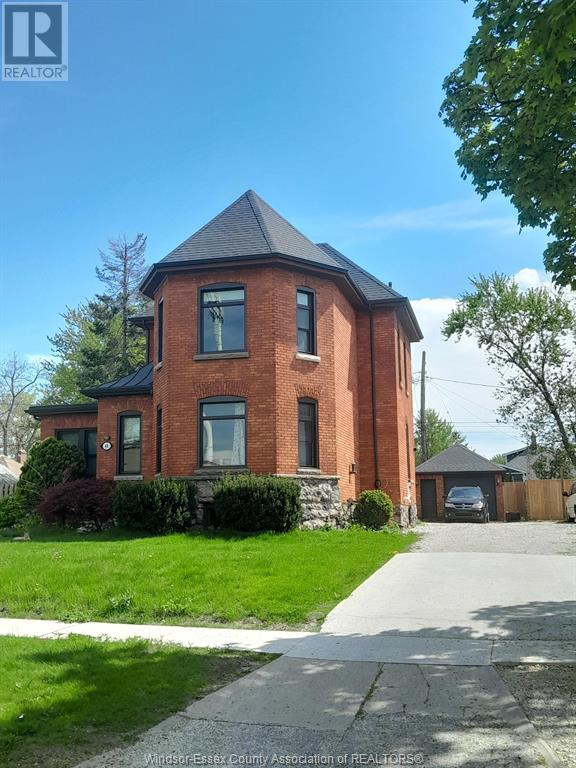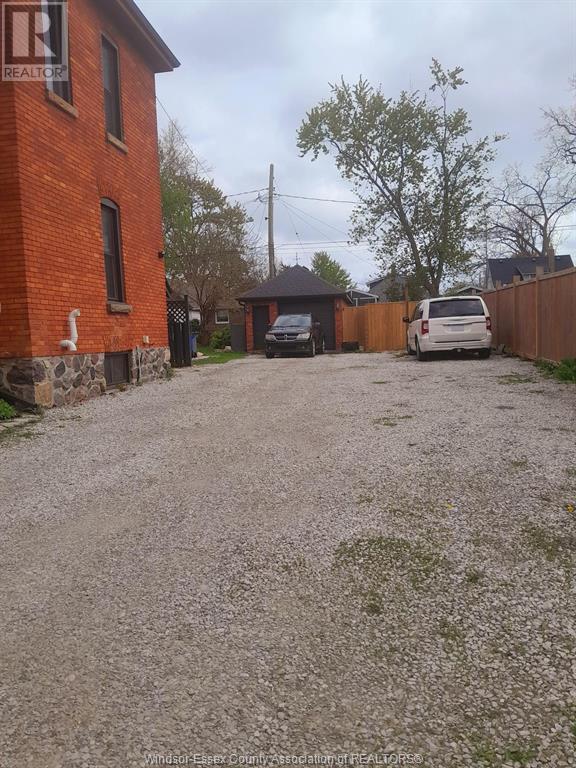48 Clark Leamington, Ontario N8H 1E7
5 Bedroom
2 Bathroom
Forced Air
$499,900
Welcome to 48 Clark. Spacious 2 story prime home located on a quiet street. This home features 6 bedrooms and 2 bathrooms, huge kitchen, and large yard. Plenty of parking - fits 5 cars or more. This home has parks, shopping and restaurants in walking distance. Extra features - new windows (2021), new eaves drove (2019), new roof (2019). Make your appointment today! (id:55464)
Property Details
| MLS® Number | 25011496 |
| Property Type | Single Family |
| Features | Gravel Driveway |
Building
| Bathroom Total | 2 |
| Bedrooms Above Ground | 3 |
| Bedrooms Below Ground | 2 |
| Bedrooms Total | 5 |
| Construction Style Attachment | Detached |
| Exterior Finish | Brick |
| Flooring Type | Ceramic/porcelain, Hardwood |
| Foundation Type | Block |
| Half Bath Total | 1 |
| Heating Fuel | Natural Gas |
| Heating Type | Forced Air |
| Stories Total | 2 |
| Type | House |
Parking
| Garage |
Land
| Acreage | No |
| Size Irregular | 70x122 Ft |
| Size Total Text | 70x122 Ft |
| Zoning Description | Res |
Rooms
| Level | Type | Length | Width | Dimensions |
|---|---|---|---|---|
| Second Level | 4pc Bathroom | Measurements not available | ||
| Second Level | Bedroom | Measurements not available | ||
| Second Level | Bedroom | Measurements not available | ||
| Lower Level | Utility Room | Measurements not available | ||
| Lower Level | Laundry Room | Measurements not available | ||
| Lower Level | Bedroom | Measurements not available | ||
| Lower Level | Bedroom | Measurements not available | ||
| Main Level | 2pc Bathroom | Measurements not available | ||
| Main Level | Office | Measurements not available | ||
| Main Level | Living Room | Measurements not available | ||
| Main Level | Dining Room | Measurements not available | ||
| Main Level | Kitchen | Measurements not available | ||
| Main Level | Bedroom | Measurements not available |
https://www.realtor.ca/real-estate/28275985/48-clark-leamington


CENTURY 21 LOCAL HOME TEAM REALTY INC.
150 Talbot St. East
Leamington, Ontario N8H 1M1
150 Talbot St. East
Leamington, Ontario N8H 1M1
Contact Us
Contact us for more information







