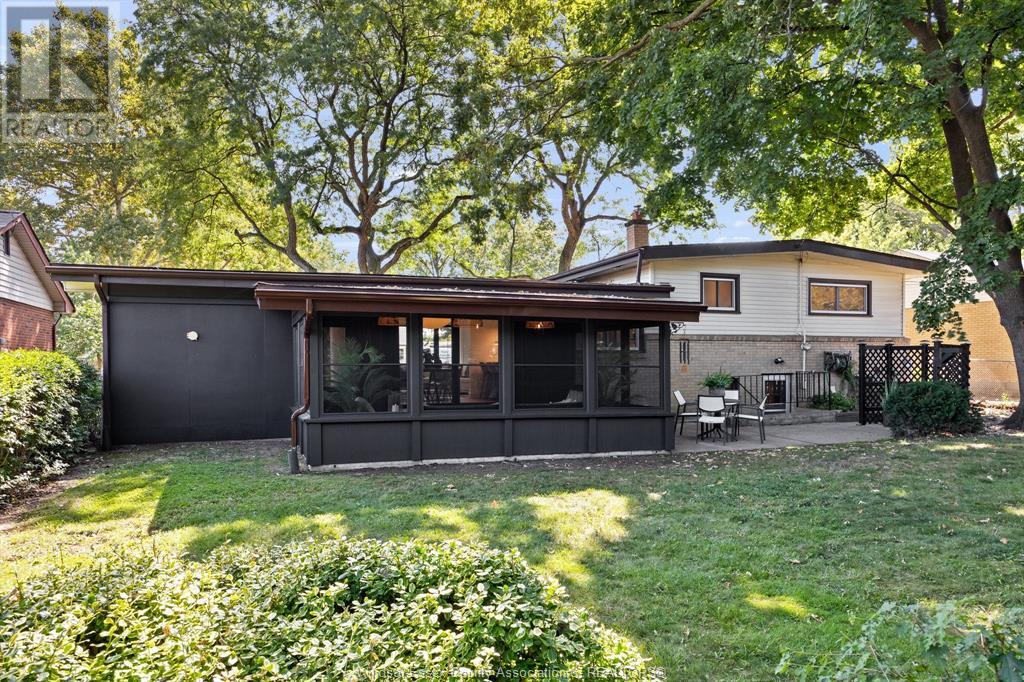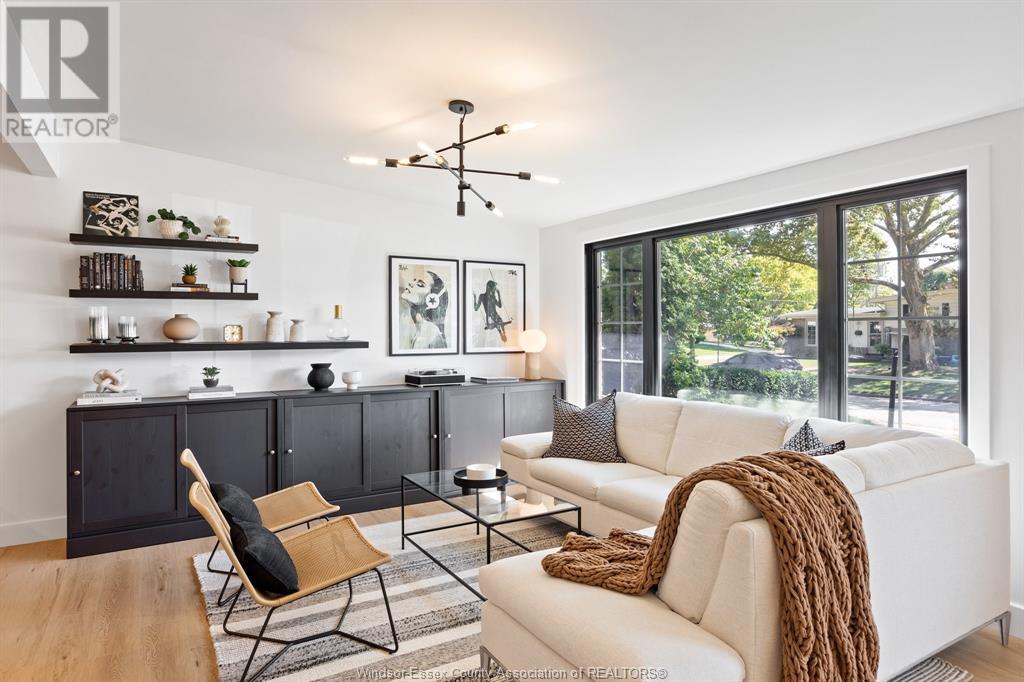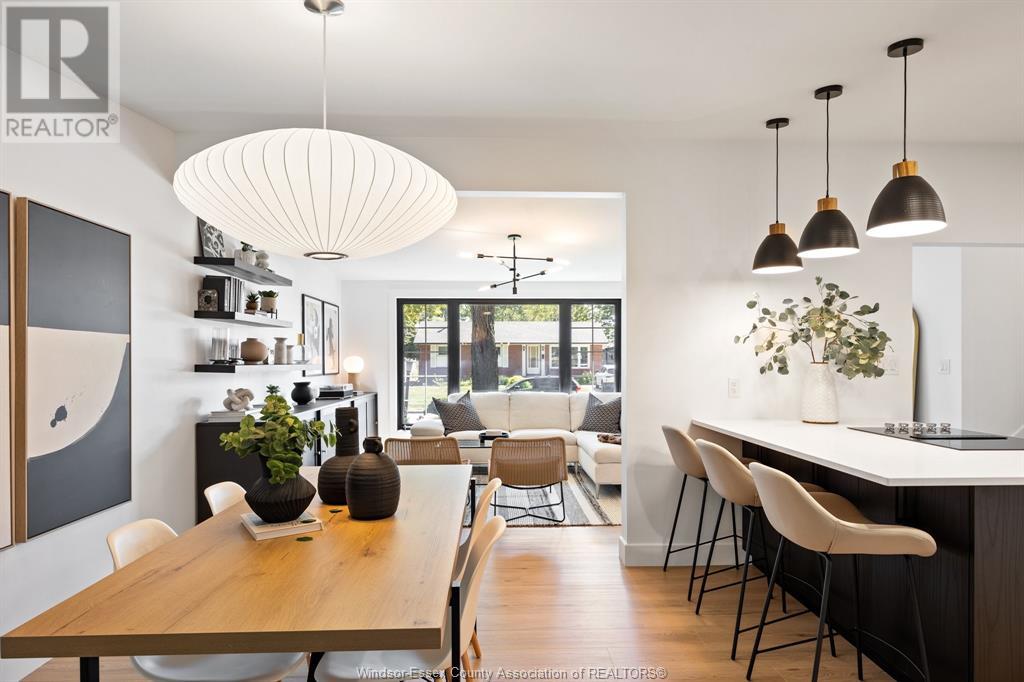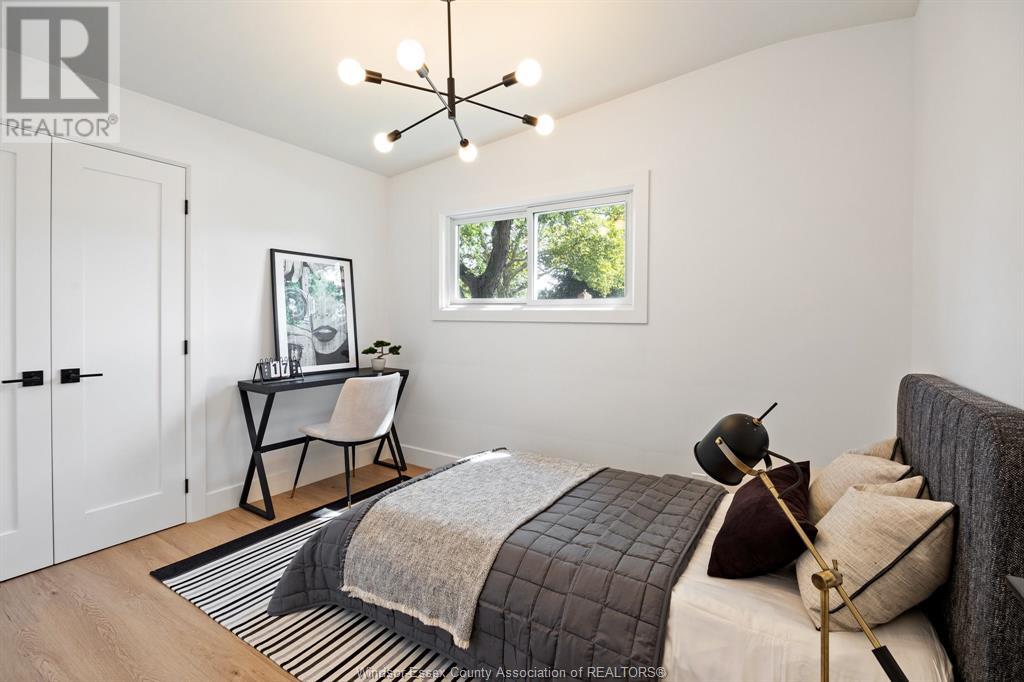5 Autumn Court Windsor, Ontario N9E 1R2
$599,900
You are guaranteed to be WOWED by this spectacular fully renovated 3 bdrm, 2 bath home located in the heart of South Windsor. Every detail was considered by designer Jennifer Roy to create a custom magazine worthy dream home which looks & feels like a million dollar home without the million dollar price tag. Stunning custom built kitchen includes quartz countertops, brand new high end appls, integrated dishwasher, built-in microwave & wall oven, a large central peninsula (storage on both sides) designed for preparing meals on your downdraft cooktop while interacting w/family & friends. This home was designed with love for entertaining providing plenty of space for your guests both on the main lvl & the adjacent sunroom which is sure to be a favourite gathering place anytime of day or night. Fully fin bsmnt provides a welcoming family rm perfect for the kids, lounging or watching your favourite show. Grade entrance offers flexibility (potential to create a separate liv space if desired) (id:55464)
Open House
This property has open houses!
1:00 pm
Ends at:3:00 pm
Property Details
| MLS® Number | 24021543 |
| Property Type | Single Family |
| Features | Finished Driveway, Front Driveway |
Building
| BathroomTotal | 2 |
| BedroomsAboveGround | 3 |
| BedroomsTotal | 3 |
| Appliances | Cooktop, Dishwasher, Dryer, Microwave, Refrigerator, Washer, Oven |
| ArchitecturalStyle | 3 Level |
| ConstructedDate | 1958 |
| ConstructionStyleAttachment | Detached |
| ConstructionStyleSplitLevel | Backsplit |
| CoolingType | Central Air Conditioning |
| ExteriorFinish | Aluminum/vinyl, Brick |
| FlooringType | Ceramic/porcelain, Cushion/lino/vinyl |
| FoundationType | Block |
| HeatingFuel | Natural Gas |
| HeatingType | Forced Air, Furnace |
| SizeInterior | 1171 Sqft |
| TotalFinishedArea | 1171 Sqft |
Parking
| Carport |
Land
| Acreage | No |
| LandscapeFeatures | Landscaped |
| SizeIrregular | 68x100 Ft |
| SizeTotalText | 68x100 Ft |
| ZoningDescription | Res |
Rooms
| Level | Type | Length | Width | Dimensions |
|---|---|---|---|---|
| Second Level | 4pc Bathroom | Measurements not available | ||
| Second Level | Bedroom | Measurements not available | ||
| Second Level | Primary Bedroom | Measurements not available | ||
| Second Level | Bedroom | Measurements not available | ||
| Lower Level | 3pc Bathroom | Measurements not available | ||
| Lower Level | Storage | Measurements not available | ||
| Lower Level | Family Room | Measurements not available | ||
| Lower Level | Laundry Room | Measurements not available | ||
| Main Level | Kitchen | Measurements not available | ||
| Main Level | Dining Room | Measurements not available | ||
| Main Level | Sunroom | Measurements not available | ||
| Main Level | Living Room | Measurements not available |
https://www.realtor.ca/real-estate/27436368/5-autumn-court-windsor


3276 Walker Rd
Windsor, Ontario N8W 3R8


3276 Walker Rd
Windsor, Ontario N8W 3R8
Interested?
Contact us for more information





































