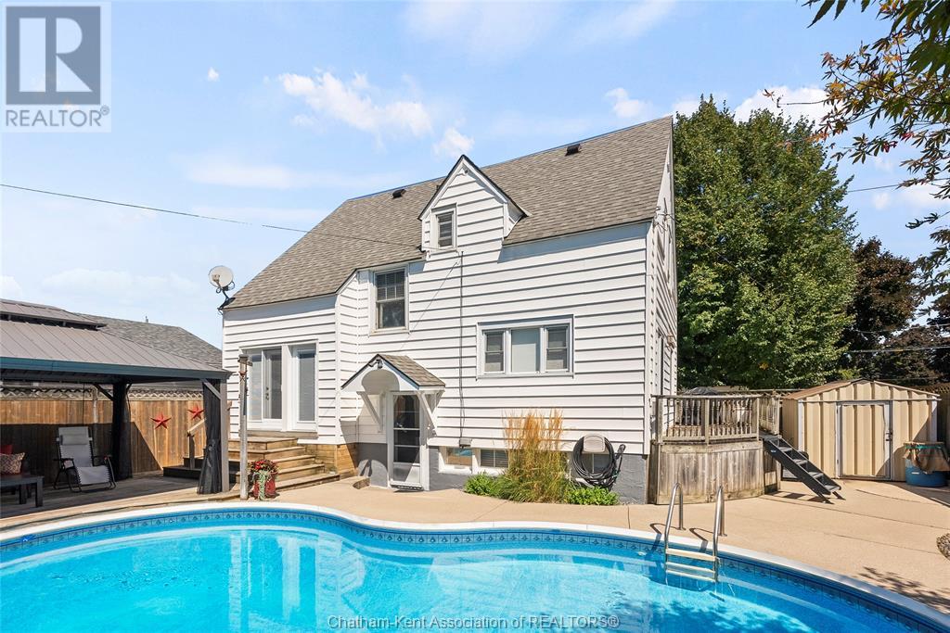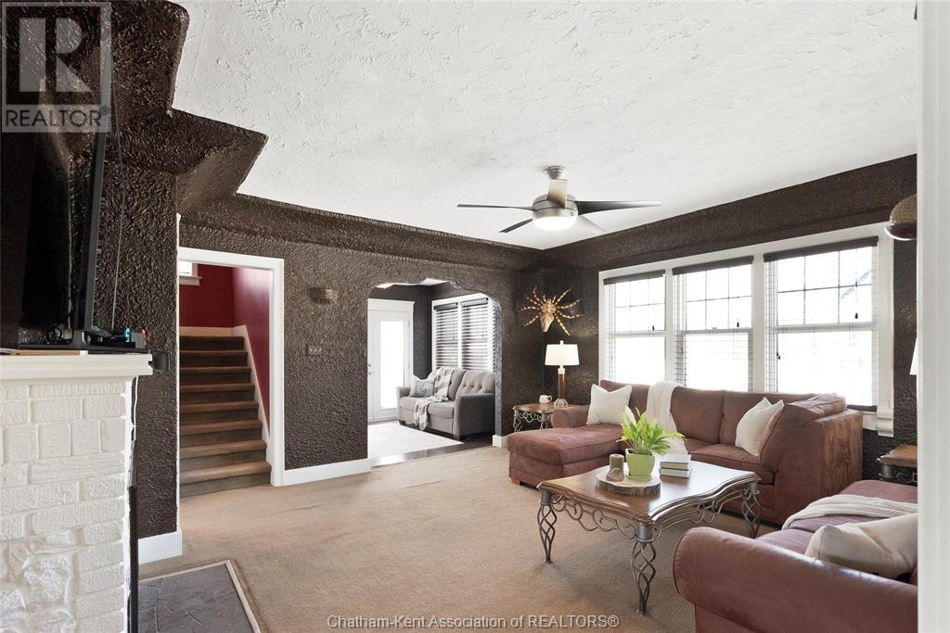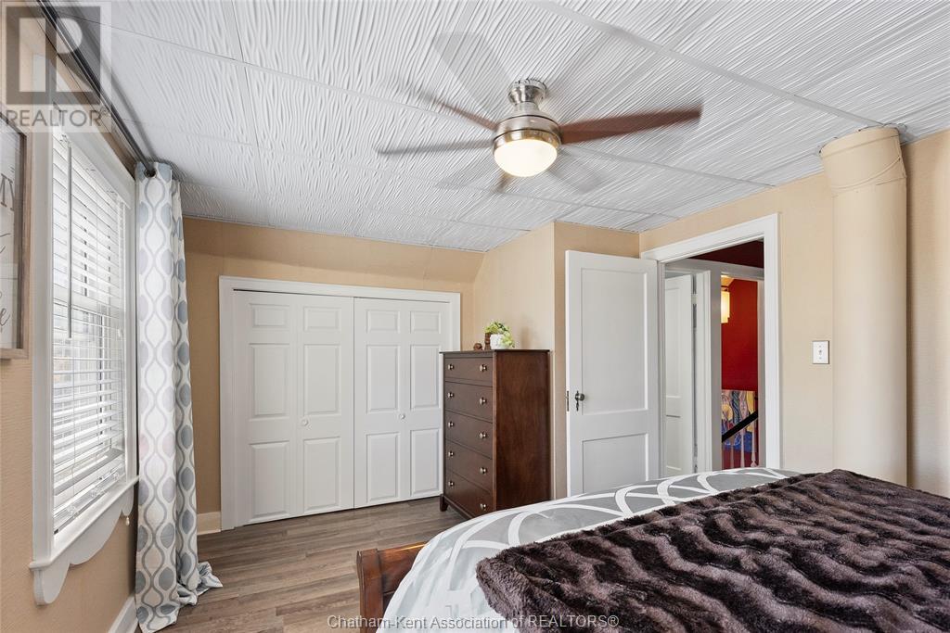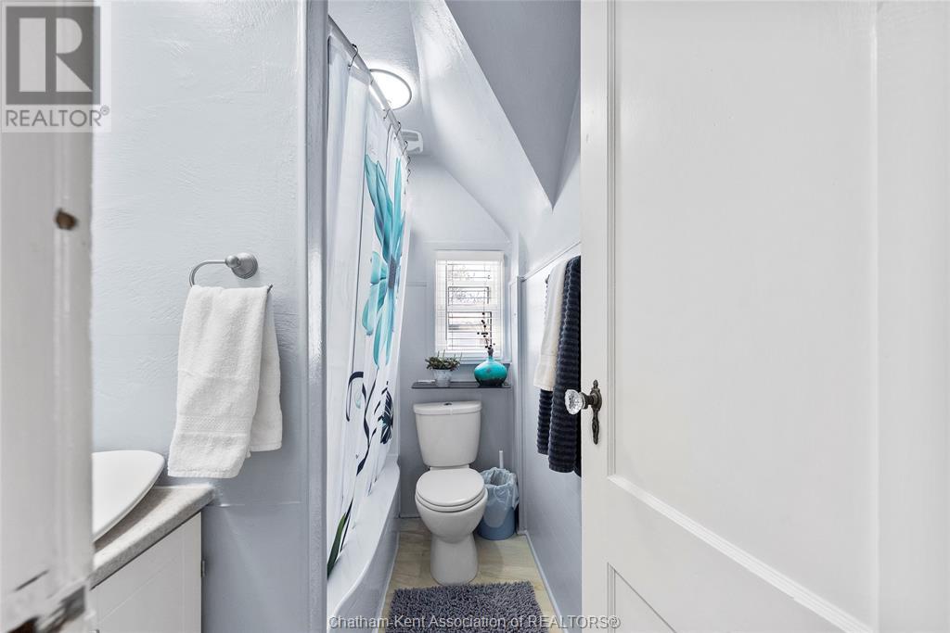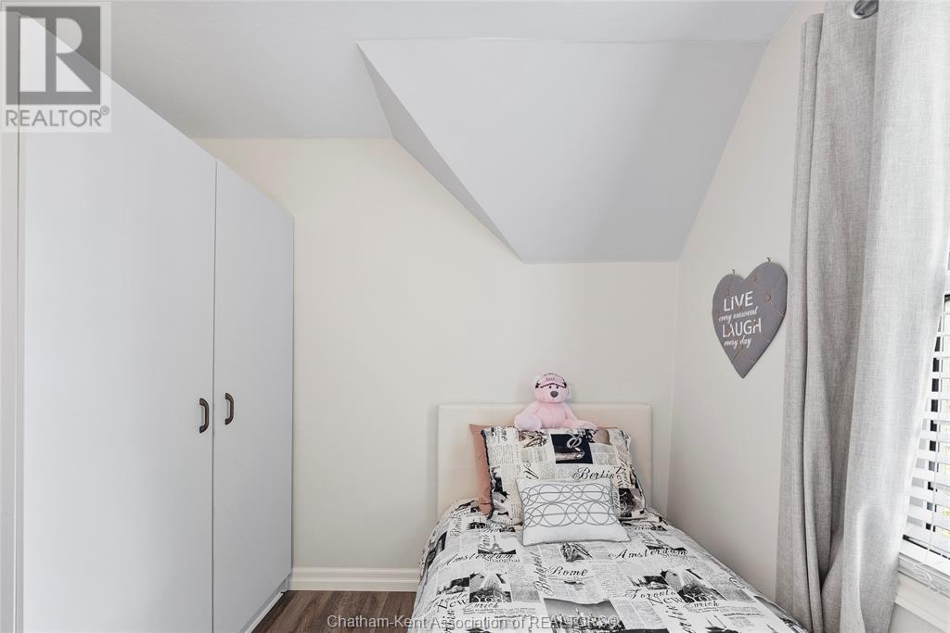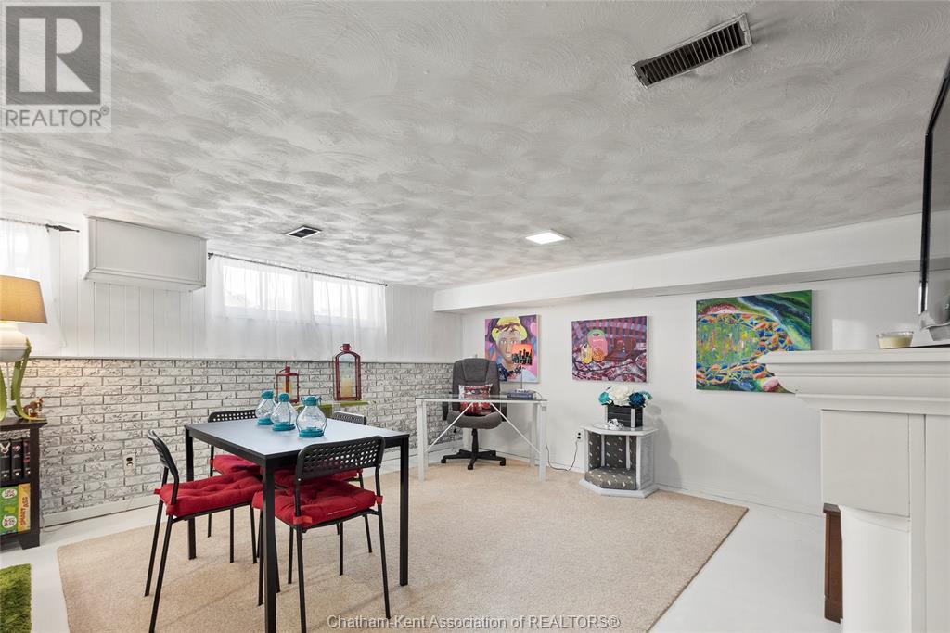50 English Street Blenheim, Ontario N0P 1A0
$399,900
An affordable, low maintenance family home in one of Southwestern Ontario's best small towns! This beauty has 4 bedrooms, 1.5 bathrooms, a partially finished basement and a sweet heated in-ground pool. The main floor offers an inviting front foyer, a good size kitchen with an island and included appliances, dining nook, a large living room and a den with patio doors to the back yard. 4 good size bedrooms and a 4pc bathroom on the 2nd floor. The basement is partially finished and features a family or rec room, 2pc bath, utility/storage and a laundry area. New furnace and AC 2021, water heater 2024 (rented), pool liner 2015. Updated 100 AMP hydro service, newer roof shingles, vinyl windows on the main and 2nd levels, new washer and dryer. Other highlights include a new pergola overlooking the pool, gas pool heater, newer pool filter and pump, and a gas bbq hookup. Located within walking distance to parks, schools and the downtown core of beautiful Blenheim. It's your move, call now! (id:55464)
Property Details
| MLS® Number | 24020136 |
| Property Type | Single Family |
| Features | Gravel Driveway, Side Driveway |
| PoolType | Inground Pool |
Building
| BathroomTotal | 2 |
| BedroomsAboveGround | 4 |
| BedroomsTotal | 4 |
| Appliances | Cooktop, Dishwasher, Dryer, Microwave, Refrigerator, Washer, Oven |
| ConstructedDate | 1930 |
| CoolingType | Central Air Conditioning |
| ExteriorFinish | Aluminum/vinyl |
| FlooringType | Carpeted, Laminate, Cushion/lino/vinyl |
| FoundationType | Concrete |
| HalfBathTotal | 1 |
| HeatingFuel | Natural Gas |
| HeatingType | Forced Air, Furnace |
| StoriesTotal | 2 |
| Type | House |
Land
| Acreage | No |
| SizeIrregular | 51.52x |
| SizeTotalText | 51.52x|under 1/4 Acre |
| ZoningDescription | Rl2 |
Rooms
| Level | Type | Length | Width | Dimensions |
|---|---|---|---|---|
| Second Level | Bedroom | 9 ft ,4 in | 8 ft ,7 in | 9 ft ,4 in x 8 ft ,7 in |
| Second Level | Bedroom | 11 ft ,10 in | 10 ft ,8 in | 11 ft ,10 in x 10 ft ,8 in |
| Second Level | Bedroom | 11 ft ,3 in | 9 ft | 11 ft ,3 in x 9 ft |
| Second Level | Primary Bedroom | 16 ft | 10 ft ,9 in | 16 ft x 10 ft ,9 in |
| Second Level | 4pc Bathroom | 7 ft ,9 in | 5 ft ,3 in | 7 ft ,9 in x 5 ft ,3 in |
| Basement | 2pc Bathroom | 7 ft ,2 in | 6 ft ,8 in | 7 ft ,2 in x 6 ft ,8 in |
| Basement | Utility Room | 16 ft | 15 ft ,2 in | 16 ft x 15 ft ,2 in |
| Basement | Laundry Room | 8 ft | 6 ft ,5 in | 8 ft x 6 ft ,5 in |
| Basement | Family Room | 22 ft ,5 in | 13 ft ,9 in | 22 ft ,5 in x 13 ft ,9 in |
| Main Level | Den | 11 ft ,2 in | 9 ft ,9 in | 11 ft ,2 in x 9 ft ,9 in |
| Main Level | Living Room | 16 ft ,9 in | 15 ft ,4 in | 16 ft ,9 in x 15 ft ,4 in |
| Main Level | Kitchen | 12 ft | 11 ft ,4 in | 12 ft x 11 ft ,4 in |
| Main Level | Dining Room | 14 ft ,1 in | 11 ft ,4 in | 14 ft ,1 in x 11 ft ,4 in |
https://www.realtor.ca/real-estate/27363120/50-english-street-blenheim


59 Talbot St W, P.o. Box 2363
Blenheim, Ontario N0P 1A0
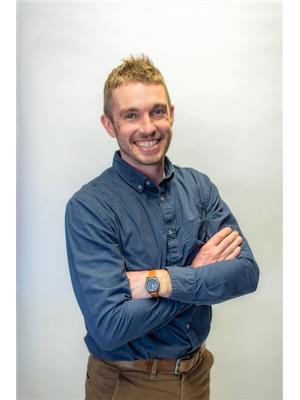

59 Talbot St W, P.o. Box 2363
Blenheim, Ontario N0P 1A0
Interested?
Contact us for more information



