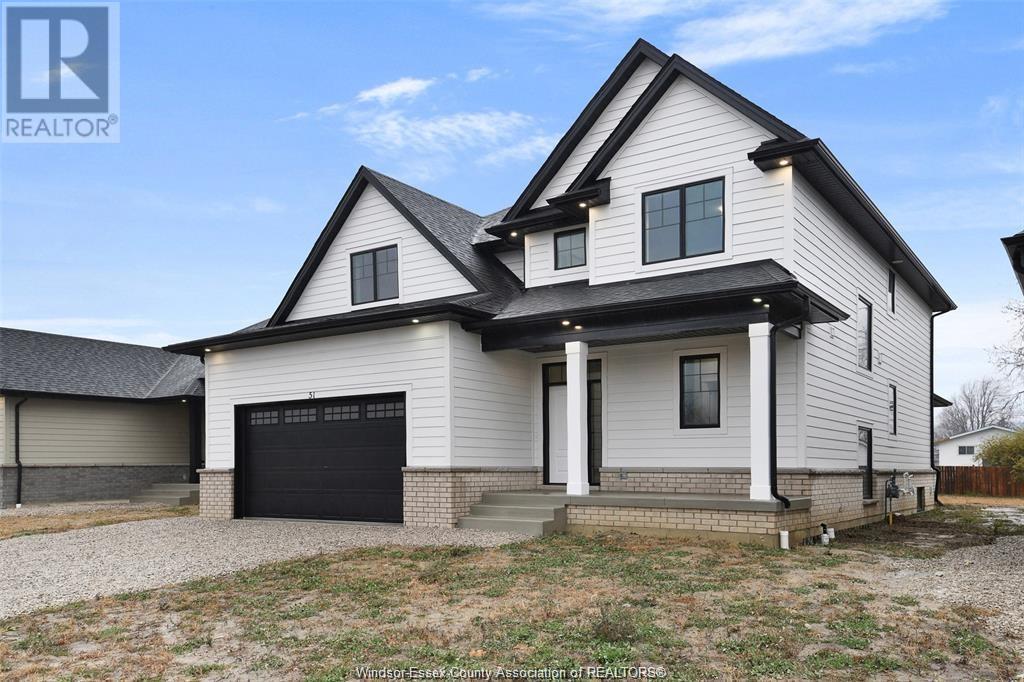51 Belleview Kingsville, Ontario N0R 1B0
$979,900
Welcome to Woodridge Estates in the quaint town of Cottam. Discover your ENERGY STAR certified dream home built by the award-winning builder, BK CORNERSTONE. This brand new 2-storey gem features 4 bedrooms, 2.5 baths, an exquisite ensuite and second-floor laundry. With 9' ceilings, hardwood flooring and tile throughout, this home radiates elegance. The primary ensuite showcases a tile & glass shower, separate soaker tub and beautiful quartz counters. The open-concept main floor layout seamlessly connects the kitchen, dining and living areas, complete with a gas fireplace. Outside, a peaceful neighbourhood and covered concrete patio await. Do not miss the chance to make this your dream home. (OPEN HOUSES HELD AT 53 BELLEVIEW) (id:55464)
Property Details
| MLS® Number | 24027211 |
| Property Type | Single Family |
| Features | Front Driveway |
Building
| Bathroom Total | 3 |
| Bedrooms Above Ground | 4 |
| Bedrooms Total | 4 |
| Construction Style Attachment | Detached |
| Cooling Type | Central Air Conditioning |
| Exterior Finish | Brick |
| Fireplace Fuel | Gas |
| Fireplace Present | Yes |
| Fireplace Type | Direct Vent |
| Flooring Type | Ceramic/porcelain, Hardwood |
| Foundation Type | Concrete |
| Half Bath Total | 1 |
| Heating Fuel | Natural Gas |
| Heating Type | Forced Air, Furnace, Heat Recovery Ventilation (hrv) |
| Stories Total | 2 |
| Type | House |
Parking
| Attached Garage | |
| Garage | |
| Inside Entry |
Land
| Acreage | No |
| Size Irregular | 50x165 Ft |
| Size Total Text | 50x165 Ft |
| Zoning Description | Res |
Rooms
| Level | Type | Length | Width | Dimensions |
|---|---|---|---|---|
| Second Level | 4pc Bathroom | Measurements not available | ||
| Second Level | 4pc Ensuite Bath | Measurements not available | ||
| Second Level | Laundry Room | Measurements not available | ||
| Second Level | Bedroom | Measurements not available | ||
| Second Level | Bedroom | Measurements not available | ||
| Second Level | Bedroom | Measurements not available | ||
| Second Level | Primary Bedroom | Measurements not available | ||
| Lower Level | Other | Measurements not available | ||
| Lower Level | Storage | Measurements not available | ||
| Lower Level | Utility Room | Measurements not available | ||
| Main Level | 2pc Bathroom | Measurements not available | ||
| Main Level | Mud Room | Measurements not available | ||
| Main Level | Living Room/fireplace | Measurements not available | ||
| Main Level | Eating Area | Measurements not available | ||
| Main Level | Kitchen | Measurements not available | ||
| Main Level | Foyer | Measurements not available |
https://www.realtor.ca/real-estate/27628112/51-belleview-kingsville


531 Pelissier St Unit 101
Windsor, Ontario N9A 4L2
Contact Us
Contact us for more information


































