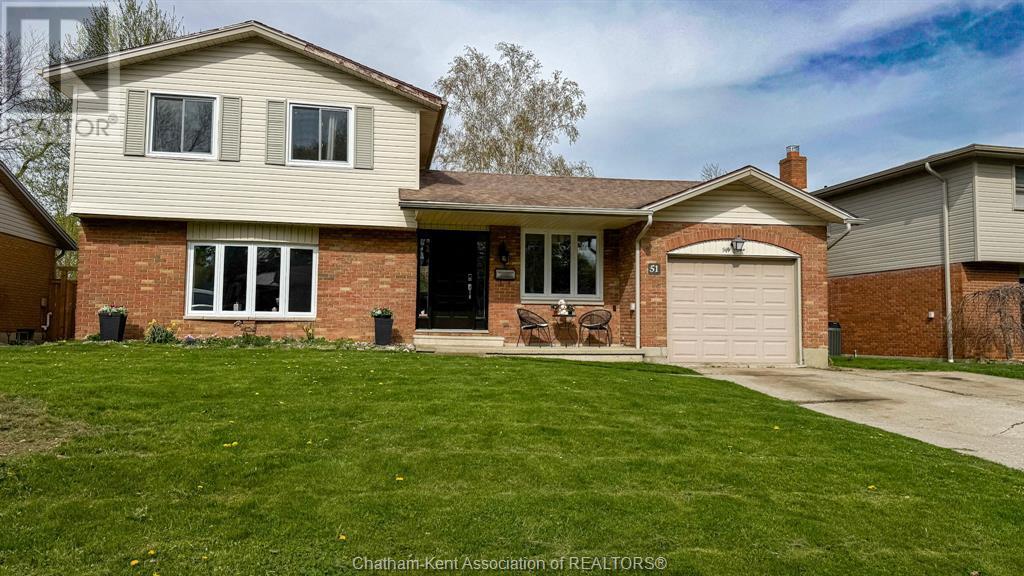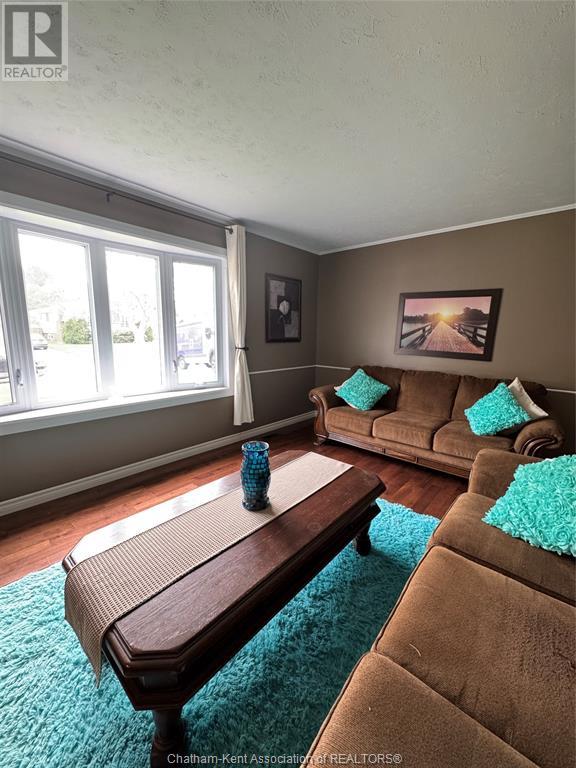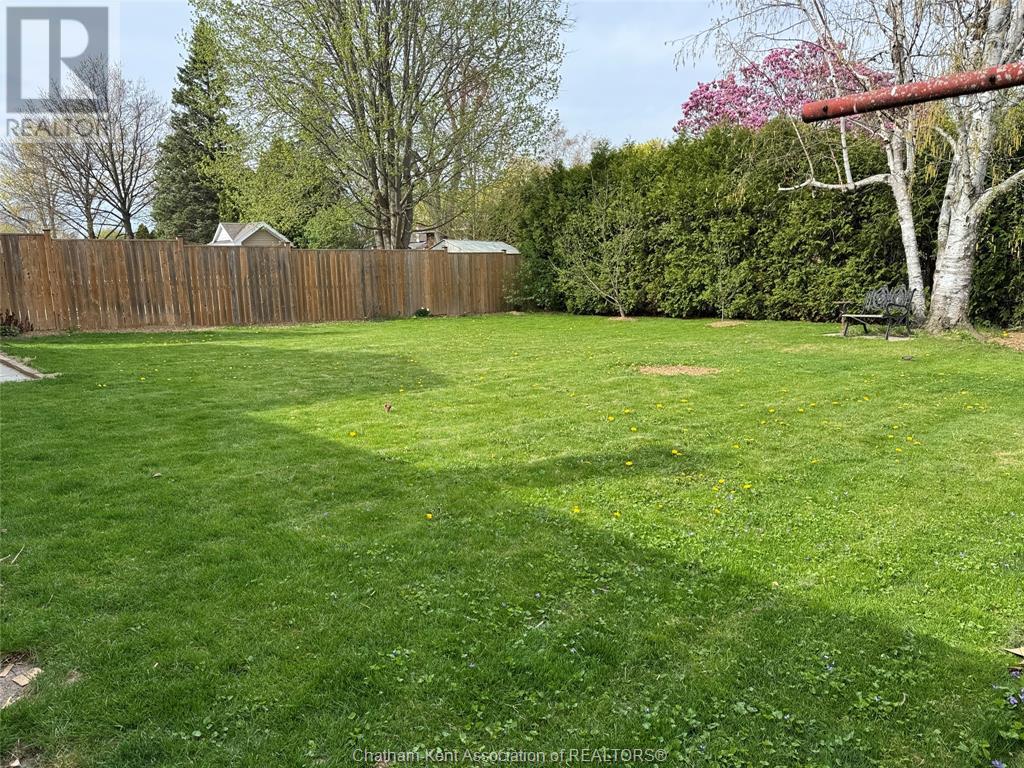51 Souriquois Street Chatham, Ontario N7M 2T1
$519,000
This immaculate family home is situated in a highly sought-after South Side Chatham neighborhood. The main floor features a large oak kitchen with ample counter space, perfect for any home chef. You'll also find a formal dining room for entertaining, spacious living room, a convenient laundry room, 2PC bath and family room with patio doors leading to a large backyard – ideal for family gatherings and outdoor enjoyment. Upstairs offers 3 generously sized bedrooms, including a primary suite complete with a walk-in closet. The finished lower level provides even more living space with a 3PC bath, a kitchenette, a potential office area, a substantial storage room, and an additional recreation room – great for a growing family or hosting guests. Recent updates include new flooring in 2023, main washroom 2025, and blown insulation 2024, ensuring comfort and energy efficiency. A truly prime location, close to schools, walking trails, parks, shopping, ball park, hockey arena, and a golf course. (id:55464)
Property Details
| MLS® Number | 25008769 |
| Property Type | Single Family |
| Features | Concrete Driveway |
Building
| Bathroom Total | 3 |
| Bedrooms Above Ground | 3 |
| Bedrooms Below Ground | 1 |
| Bedrooms Total | 4 |
| Appliances | Dishwasher, Microwave Range Hood Combo, Refrigerator, Stove, Washer |
| Architectural Style | 3 Level |
| Constructed Date | 1975 |
| Construction Style Split Level | Sidesplit |
| Cooling Type | Central Air Conditioning, Fully Air Conditioned |
| Exterior Finish | Aluminum/vinyl, Brick |
| Flooring Type | Hardwood |
| Foundation Type | Block, Concrete |
| Half Bath Total | 2 |
| Heating Fuel | Natural Gas |
| Heating Type | Forced Air, Furnace |
Parking
| Garage |
Land
| Acreage | No |
| Fence Type | Fence |
| Size Irregular | 60x120 |
| Size Total Text | 60x120|under 1/4 Acre |
| Zoning Description | Rl1 |
Rooms
| Level | Type | Length | Width | Dimensions |
|---|---|---|---|---|
| Second Level | 4pc Bathroom | Measurements not available | ||
| Second Level | Bedroom | 11 ft ,3 in | 9 ft ,5 in | 11 ft ,3 in x 9 ft ,5 in |
| Second Level | Bedroom | 13 ft ,7 in | 9 ft ,5 in | 13 ft ,7 in x 9 ft ,5 in |
| Second Level | Primary Bedroom | 13 ft ,10 in | 11 ft | 13 ft ,10 in x 11 ft |
| Lower Level | 3pc Bathroom | Measurements not available | ||
| Lower Level | Storage | 19 ft ,3 in | 13 ft ,4 in | 19 ft ,3 in x 13 ft ,4 in |
| Lower Level | Den | 11 ft | 8 ft ,10 in | 11 ft x 8 ft ,10 in |
| Lower Level | Recreation Room | 14 ft ,4 in | 11 ft ,4 in | 14 ft ,4 in x 11 ft ,4 in |
| Main Level | 2pc Bathroom | Measurements not available | ||
| Main Level | Foyer | 10 ft ,4 in | 5 ft ,3 in | 10 ft ,4 in x 5 ft ,3 in |
| Main Level | Laundry Room | 8 ft ,1 in | 5 ft ,6 in | 8 ft ,1 in x 5 ft ,6 in |
| Main Level | Dining Room | 13 ft | 8 ft ,11 in | 13 ft x 8 ft ,11 in |
| Main Level | Family Room | 17 ft ,3 in | 13 ft ,1 in | 17 ft ,3 in x 13 ft ,1 in |
| Main Level | Living Room | 18 ft ,10 in | 11 ft ,6 in | 18 ft ,10 in x 11 ft ,6 in |
| Main Level | Kitchen | 15 ft | 12 ft | 15 ft x 12 ft |
https://www.realtor.ca/real-estate/28218735/51-souriquois-street-chatham

425 Mcnaughton Ave W.
Chatham, Ontario N7L 4K4
Contact Us
Contact us for more information

































