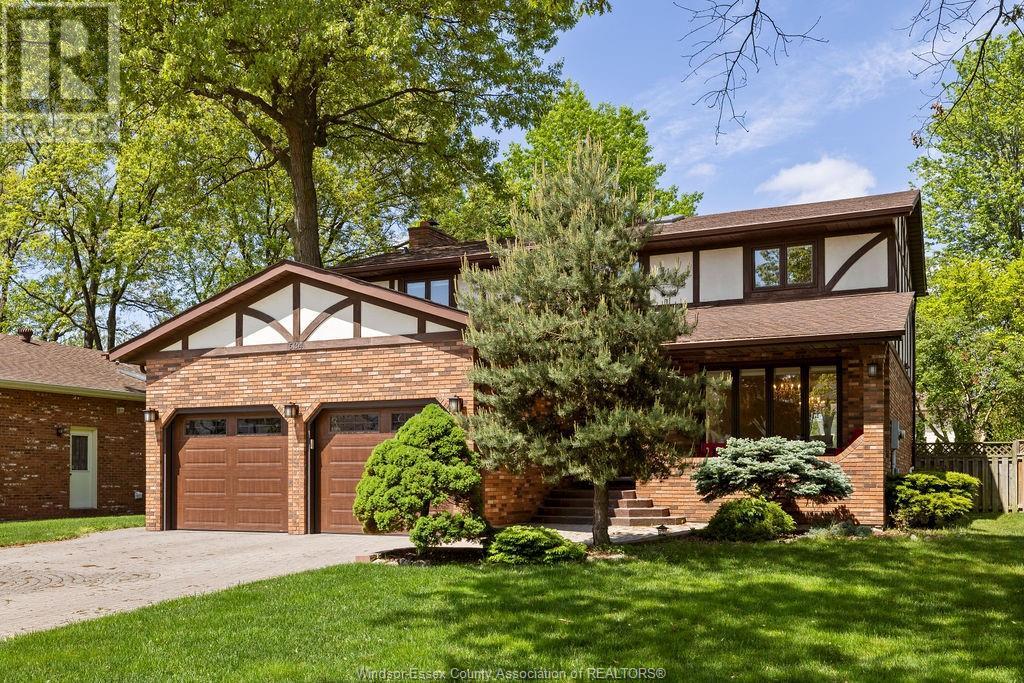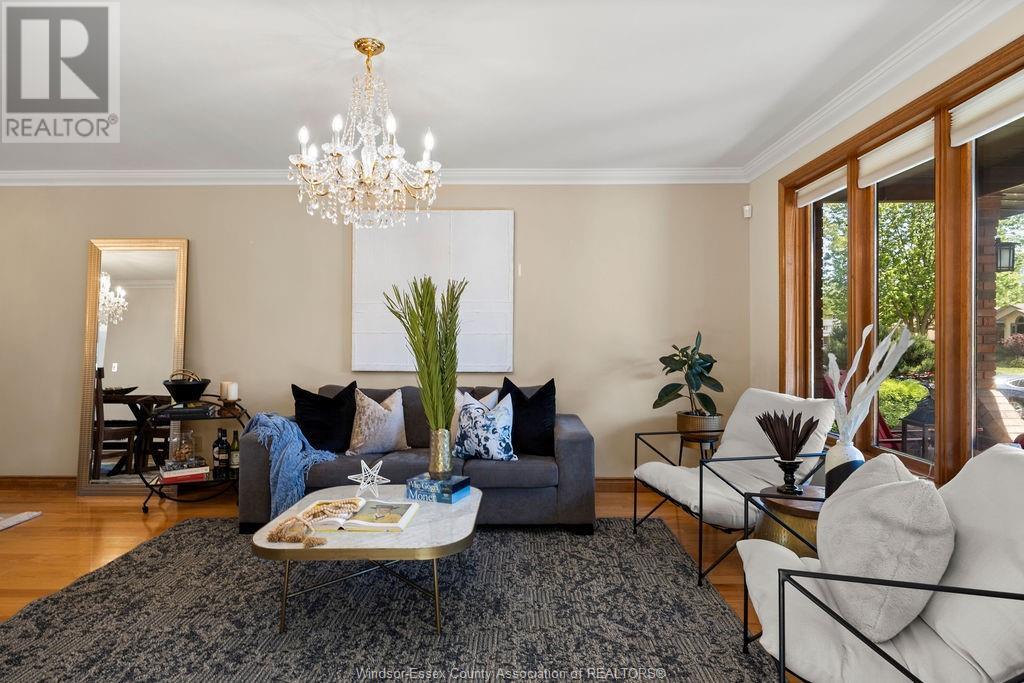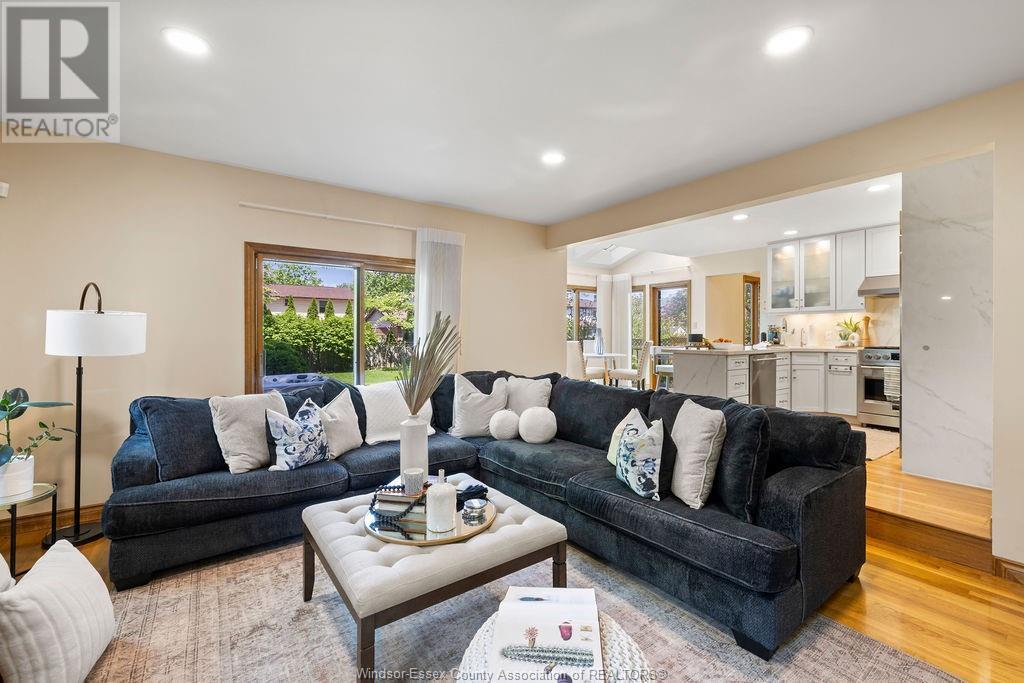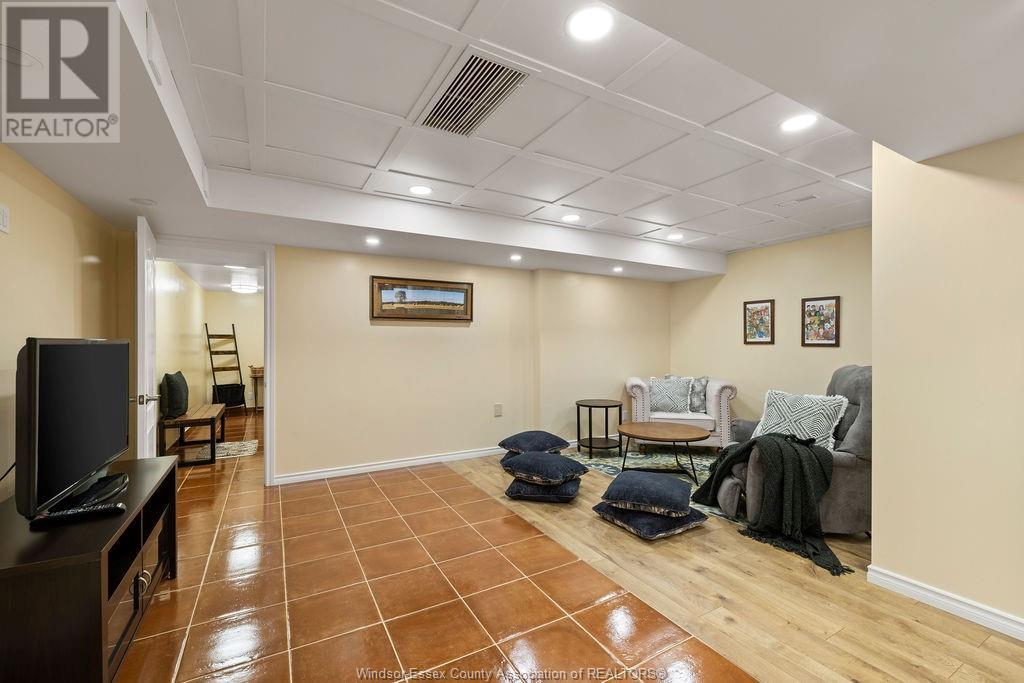534 Michael Crescent Lasalle, Ontario N9J 3A3
$899,900
Welcome to this timeless 2- storey Tudor gem in one of LaSalle’s most desirable mature neighborhoods known for its peaceful streets, beautifully maintained homes, & warm, welcoming community. With 4 spacious BRs, 3.5 baths & 3 fully finished levels of living space, this home combines classic character w/ modern comfort in a layout perfect for families & professionals alike. The main floor features an updated, upscale KIT w/ eatin Din area, a formal Liv Rm w/ a cozy natural fireplace, & a separate formal Din Rm, ideal for daily living & special gatherings. Hardwood floors, detailed trim, & large windows add warmth & sophistication throughout. Upstairs offers 4 generously sized BRs, including a large Primary suite w/ a refreshed ensuite Bath, p roviding a peaceful retreat at day’s end. The fully finished basement is welcomed bonus space, featuring a spalike retreat complete w/ a sauna, oversized walk-in shower, & ample finished space for a rec rm, gym, or entertaining zone ideal for relaxing or hosting. Step outside to your private, fully fenced backyard complete w/ sun deck, mature landscaping, & lush greenery. Whether sipping your morning coffee, gardening, or BBQing w/ friends, the tranquil setting is perfection. Unbeatable location! Enjoy easy access to scenic nature trails, top-rated schools, major highways, & the new international bridge—seamlessly connecting you to cross-border travel & city amenities. This is more than just a home it’s a lifestyle in a neighborhood where people wave hello, lawns are tr immed, & pride of ownership shows on every block. Come see it today & make it yours! (id:55464)
Open House
This property has open houses!
1:00 pm
Ends at:3:00 pm
Property Details
| MLS® Number | 25012314 |
| Property Type | Single Family |
| Features | Front Driveway, Interlocking Driveway |
Building
| Bathroom Total | 4 |
| Bedrooms Above Ground | 4 |
| Bedrooms Total | 4 |
| Appliances | Dishwasher, Dryer, Refrigerator, Stove, Washer |
| Constructed Date | 1987 |
| Construction Style Attachment | Detached |
| Cooling Type | Central Air Conditioning |
| Exterior Finish | Brick, Concrete/stucco |
| Fireplace Fuel | Wood |
| Fireplace Present | Yes |
| Fireplace Type | Conventional |
| Flooring Type | Ceramic/porcelain, Hardwood, Cushion/lino/vinyl |
| Foundation Type | Concrete |
| Half Bath Total | 1 |
| Heating Fuel | Natural Gas |
| Heating Type | Forced Air, Furnace |
| Stories Total | 2 |
| Type | House |
Parking
| Attached Garage | |
| Garage | |
| Inside Entry |
Land
| Acreage | No |
| Fence Type | Fence |
| Landscape Features | Landscaped |
| Size Irregular | 60.24x140.54 |
| Size Total Text | 60.24x140.54 |
| Zoning Description | Res |
Rooms
| Level | Type | Length | Width | Dimensions |
|---|---|---|---|---|
| Second Level | 4pc Bathroom | Measurements not available | ||
| Second Level | 5pc Ensuite Bath | Measurements not available | ||
| Second Level | Primary Bedroom | Measurements not available | ||
| Second Level | Bedroom | Measurements not available | ||
| Second Level | Bedroom | Measurements not available | ||
| Second Level | Bedroom | Measurements not available | ||
| Basement | Cold Room | Measurements not available | ||
| Basement | Family Room | Measurements not available | ||
| Basement | Storage | Measurements not available | ||
| Basement | 3pc Bathroom | Measurements not available | ||
| Main Level | Living Room/fireplace | Measurements not available | ||
| Main Level | Kitchen/dining Room | Measurements not available | ||
| Main Level | Dining Room | Measurements not available | ||
| Main Level | Foyer | Measurements not available | ||
| Main Level | Family Room | Measurements not available | ||
| Main Level | 2pc Bathroom | Measurements not available |
https://www.realtor.ca/real-estate/28324071/534-michael-crescent-lasalle


Contact Us
Contact us for more information



















































