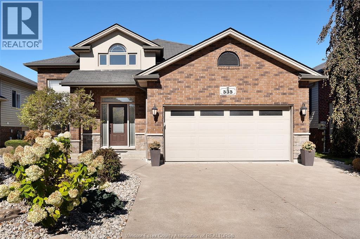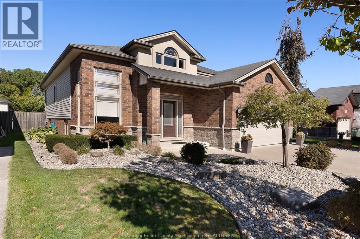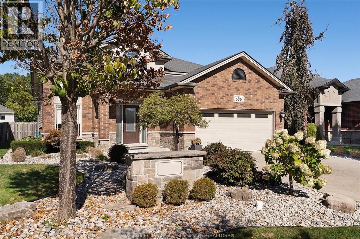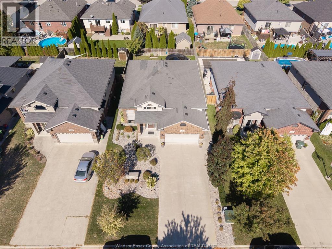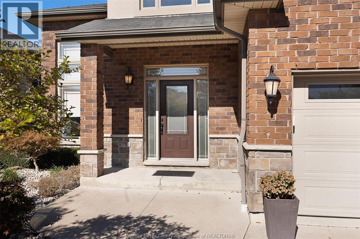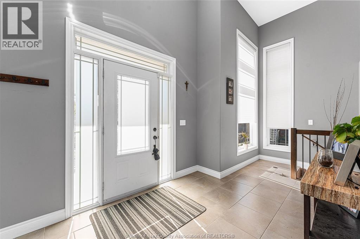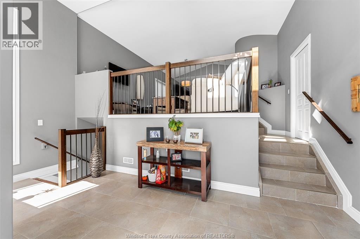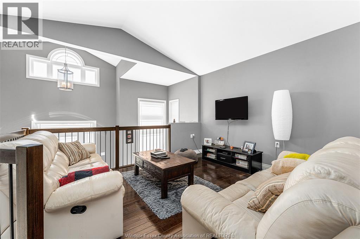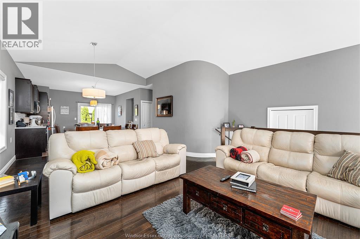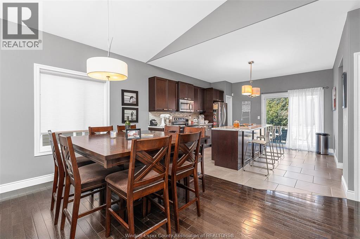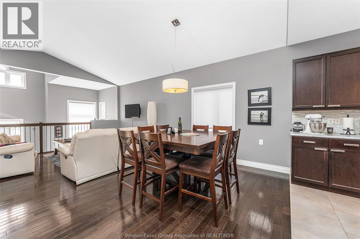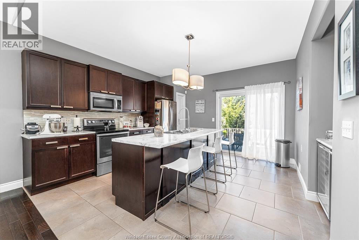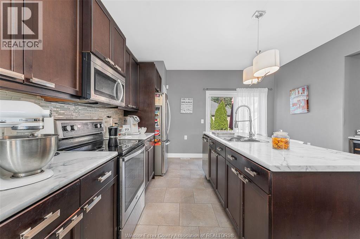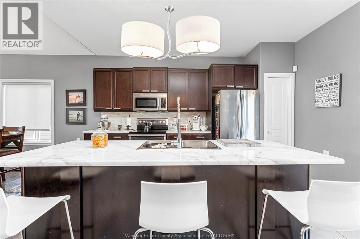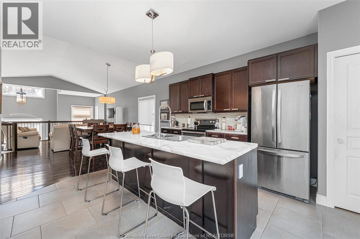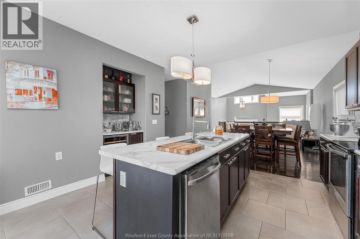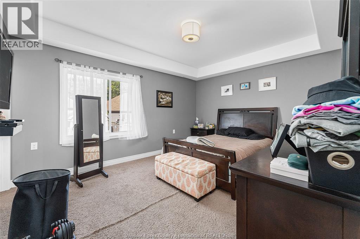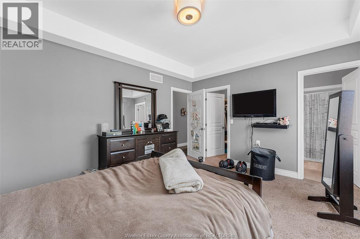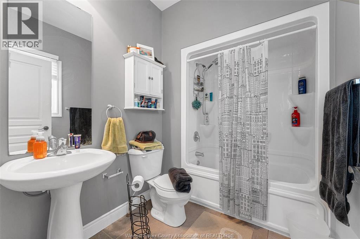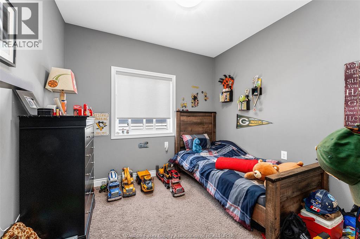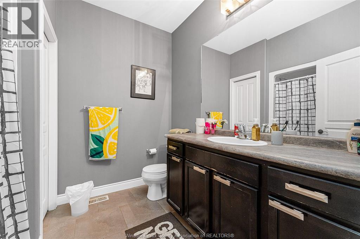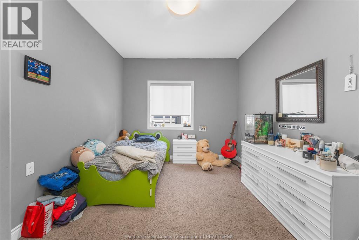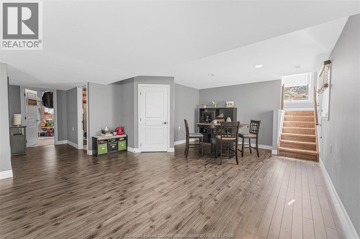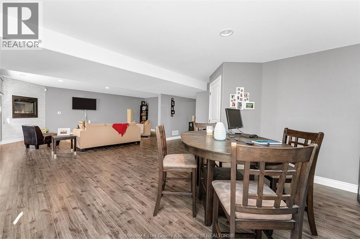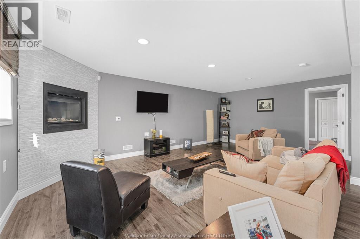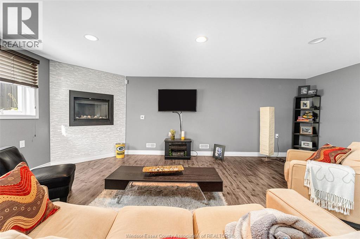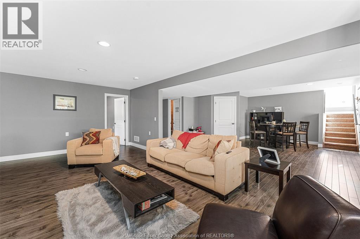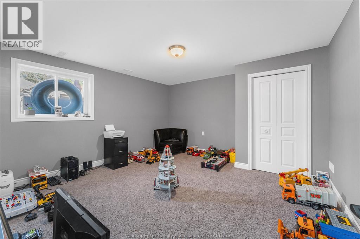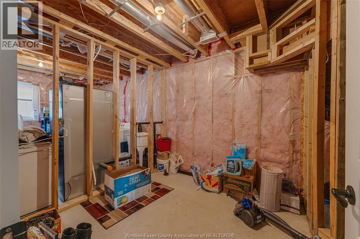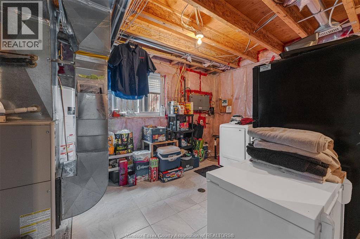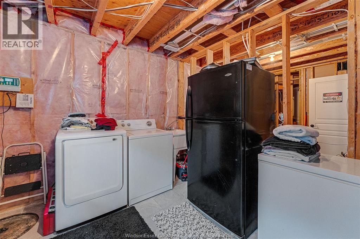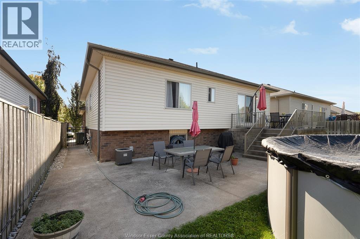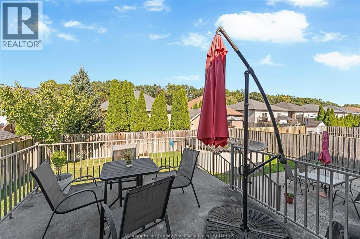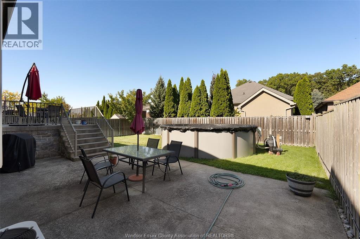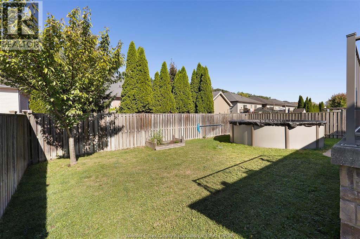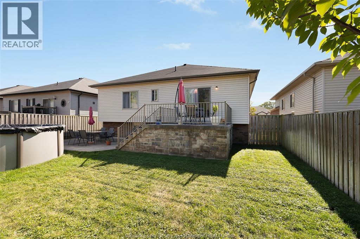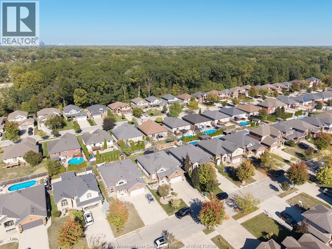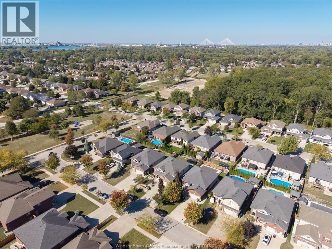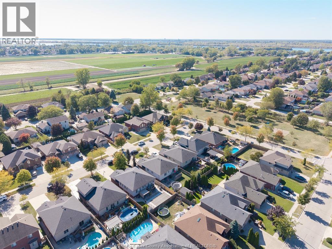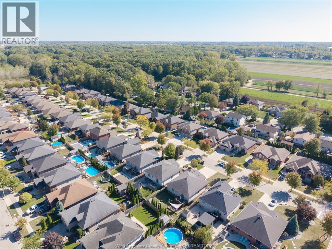535 Dunn Avenue Lasalle, Ontario N9J 0A4
$759,900
Welcome to 535 Dunn — A Beautiful Family Home in the Heart of LaSalle! Step into this stunning 3+1 bedroom, 2 bathroom raised ranch, offering 1,500 sq ft of bright, modern living space in one of LaSalle’s most sought-after neighbourhoods. Built in 2012, this meticulously maintained home is perfect for families, first-time buyers, or anyone looking for comfort, style, and functionality. The open-concept main floor features a spacious living room with large windows that flood the home with natural light, a modern kitchen with ample cabinetry and a generous island, and a welcoming dining area with direct access to the backyard — ideal for entertaining. Three spacious bedrooms, including a large primary suite, and a beautifully finished full bathroom complete the main level. Downstairs, you’ll find a fully finished family room plus an additional bedroom, offering the perfect space for guests, a home office, or a gym. There’s also a rough-in for a third bathroom, giving you the opportunity to customize and add even more value. Step outside to your private backyard oasis featuring a refreshing above-ground pool, perfect for summer gatherings and relaxing weekends. Located in a quiet, family-friendly area close to excellent schools, parks, trails, shopping, and all the amenities LaSalle has to offer, this move-in ready home truly checks all the boxes. (id:55464)
Property Details
| MLS® Number | 25025114 |
| Property Type | Single Family |
| Features | Paved Driveway, Concrete Driveway, Finished Driveway |
| Pool Type | Above Ground Pool |
| Water Front Type | Waterfront Nearby |
Building
| Bathroom Total | 2 |
| Bedrooms Above Ground | 3 |
| Bedrooms Below Ground | 1 |
| Bedrooms Total | 4 |
| Appliances | Dishwasher, Dryer, Microwave, Refrigerator, Stove, Washer |
| Architectural Style | Raised Ranch |
| Constructed Date | 2012 |
| Construction Style Attachment | Detached |
| Exterior Finish | Aluminum/vinyl, Brick, Stone |
| Fireplace Fuel | Gas |
| Fireplace Present | Yes |
| Fireplace Type | Insert |
| Flooring Type | Carpet Over Hardwood, Hardwood, Marble, Other |
| Foundation Type | Block, Concrete |
| Heating Fuel | Natural Gas |
| Heating Type | Forced Air, Furnace |
| Type | House |
Parking
| Attached Garage | |
| Garage | |
| Inside Entry |
Land
| Acreage | No |
| Landscape Features | Landscaped |
| Size Irregular | 49.21 X 115.94 Ft |
| Size Total Text | 49.21 X 115.94 Ft |
| Zoning Description | Res |
Rooms
| Level | Type | Length | Width | Dimensions |
|---|---|---|---|---|
| Lower Level | Storage | Measurements not available | ||
| Lower Level | Laundry Room | Measurements not available | ||
| Lower Level | Utility Room | Measurements not available | ||
| Lower Level | Laundry Room | Measurements not available | ||
| Lower Level | Bedroom | Measurements not available | ||
| Lower Level | Living Room | Measurements not available | ||
| Main Level | 4pc Bathroom | Measurements not available | ||
| Main Level | 4pc Bathroom | Measurements not available | ||
| Main Level | Recreation Room | Measurements not available | ||
| Main Level | Dining Room | Measurements not available | ||
| Main Level | Primary Bedroom | Measurements not available | ||
| Main Level | Living Room | Measurements not available | ||
| Main Level | Bedroom | Measurements not available | ||
| Main Level | Kitchen | Measurements not available | ||
| Main Level | Foyer | Measurements not available |
https://www.realtor.ca/real-estate/28941312/535-dunn-avenue-lasalle


2518 Ouellette
Windsor, Ontario N8X 1L7


2518 Ouellette
Windsor, Ontario N8X 1L7
Contact Us
Contact us for more information

