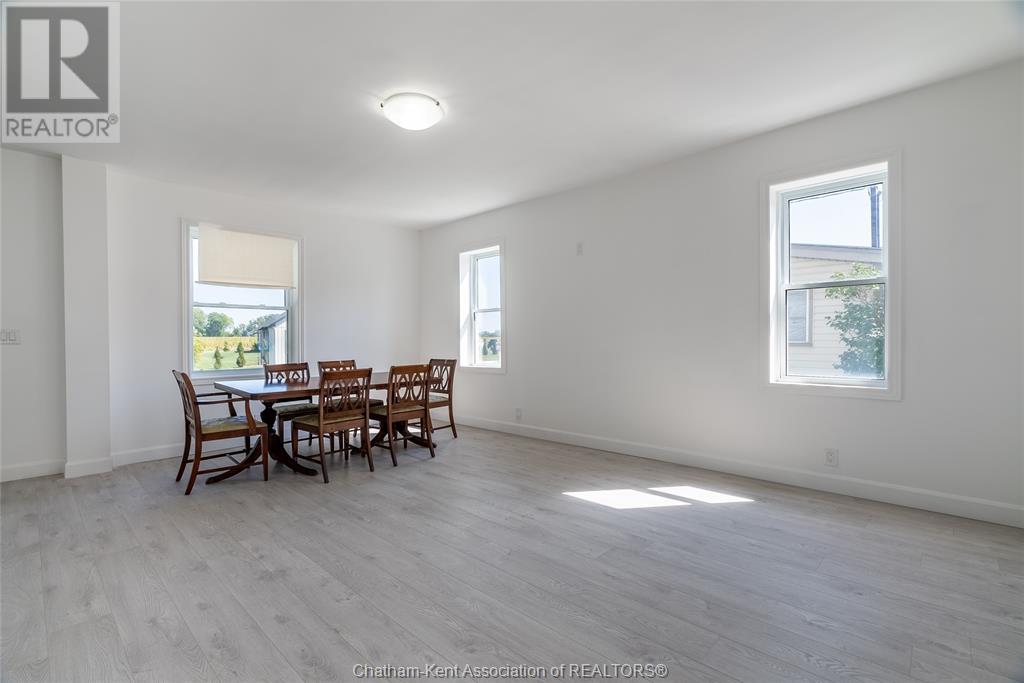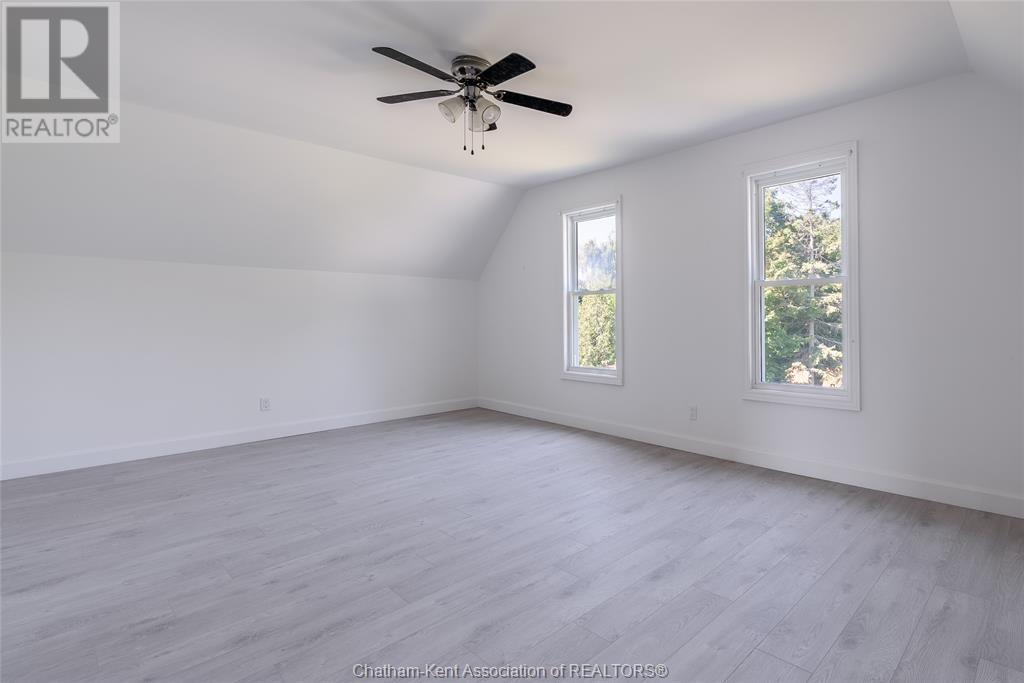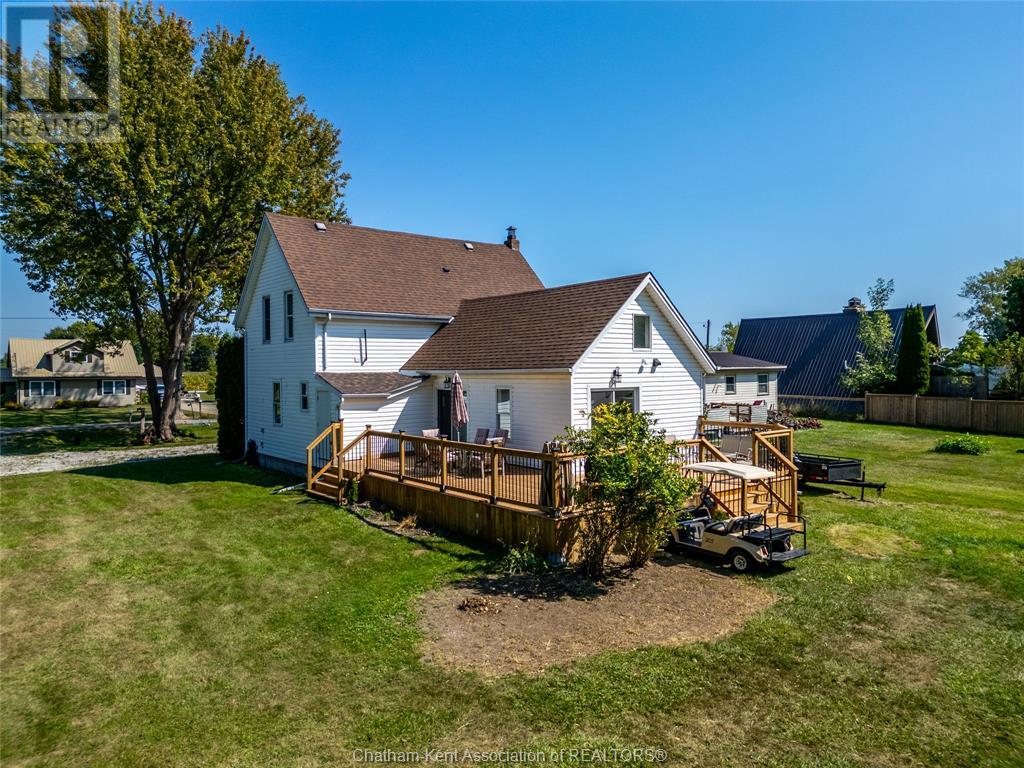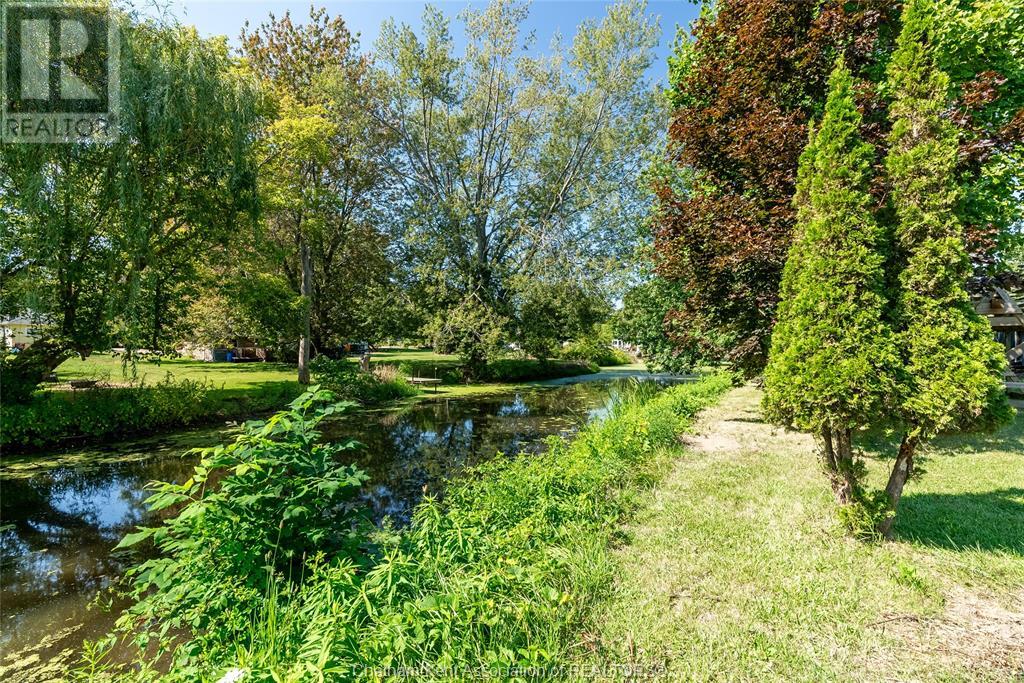3 Bedroom
2 Bathroom
Central Air Conditioning
Furnace
Waterfront On Canal
$2,500 Monthly
Step into this newly updated gem featuring 3 spacious bedrooms, 2 full bathrooms, and an airy open-concept living space with stunning vaulted ceilings. Located on a peaceful canal leading directly out to Lake Erie, this waterfront home is perfect for those who love the beauty and tranquility of lakeside living. Inside, you'll find modern updates throughout, blending comfort and style. The open layout allows for plenty of natural light, enhancing the home's bright and welcoming atmosphere. Enjoy your mornings with serene water views, or spend your evenings relaxing on your private deck. This stunning home is available for lease at $2,500 per month. Utilities are in addition to the monthly rent. Don't miss your chance to experience waterfront living in the heart of Shrewsbury! (id:55464)
Property Details
|
MLS® Number
|
24020127 |
|
Property Type
|
Single Family |
|
Features
|
Ravine, Front Driveway, Gravel Driveway |
|
Water Front Type
|
Waterfront On Canal |
Building
|
Bathroom Total
|
2 |
|
Bedrooms Above Ground
|
3 |
|
Bedrooms Total
|
3 |
|
Appliances
|
Dishwasher, Dryer, Refrigerator, Stove, Washer |
|
Construction Style Attachment
|
Detached |
|
Cooling Type
|
Central Air Conditioning |
|
Exterior Finish
|
Aluminum/vinyl |
|
Flooring Type
|
Cushion/lino/vinyl |
|
Foundation Type
|
Block |
|
Heating Fuel
|
Natural Gas |
|
Heating Type
|
Furnace |
|
Stories Total
|
2 |
|
Type
|
House |
Land
|
Acreage
|
No |
|
Sewer
|
Septic System |
|
Size Irregular
|
52x208.56 |
|
Size Total Text
|
52x208.56 |
|
Zoning Description
|
Vr |
Rooms
| Level |
Type |
Length |
Width |
Dimensions |
|
Second Level |
Primary Bedroom |
12 ft ,4 in |
19 ft ,3 in |
12 ft ,4 in x 19 ft ,3 in |
|
Second Level |
Bedroom |
10 ft ,11 in |
10 ft ,2 in |
10 ft ,11 in x 10 ft ,2 in |
|
Second Level |
Bedroom |
10 ft ,1 in |
8 ft ,7 in |
10 ft ,1 in x 8 ft ,7 in |
|
Second Level |
3pc Bathroom |
3 ft ,1 in |
6 ft ,11 in |
3 ft ,1 in x 6 ft ,11 in |
|
Main Level |
Laundry Room |
|
|
Measurements not available |
|
Main Level |
3pc Bathroom |
4 ft ,8 in |
8 ft ,3 in |
4 ft ,8 in x 8 ft ,3 in |
|
Main Level |
Den |
12 ft ,6 in |
14 ft ,1 in |
12 ft ,6 in x 14 ft ,1 in |
|
Main Level |
Living Room |
14 ft ,4 in |
19 ft ,1 in |
14 ft ,4 in x 19 ft ,1 in |
|
Main Level |
Kitchen/dining Room |
25 ft ,8 in |
15 ft ,4 in |
25 ft ,8 in x 15 ft ,4 in |
https://www.realtor.ca/real-estate/27445951/54-talbot-street-shrewsbury












































