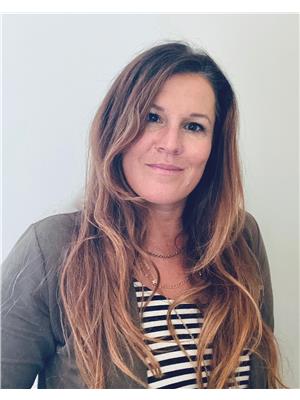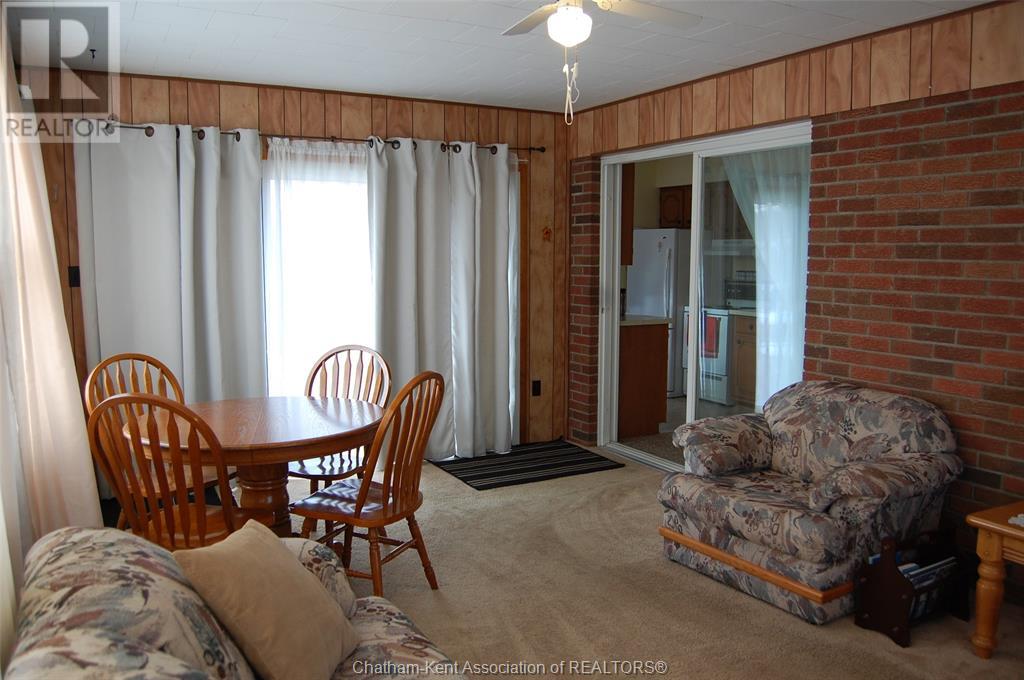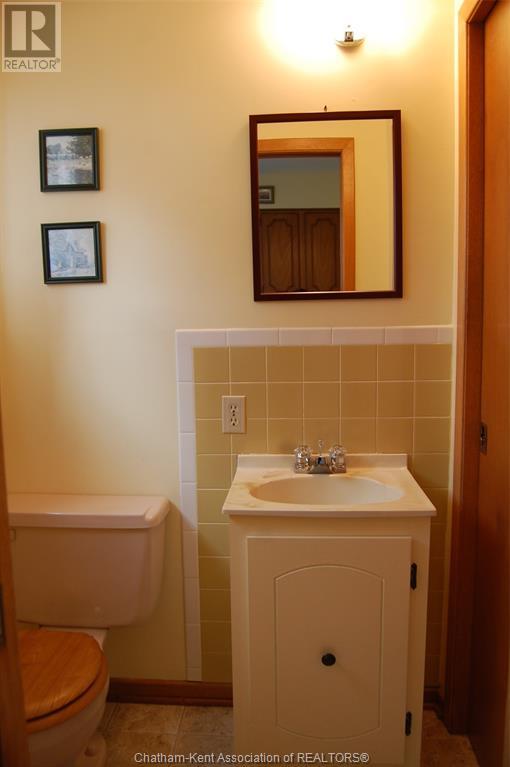54 York Street West Ridgetown, Ontario N0P 2C0
$349,900
Get into the small town simple life in this 2 bedroom brick bungalow on a quiet side street in beautiful Ridgetown. The perfect place to downsize or start your home ownership journey with just enough space inside and out. Functional galley kitchen open to dining area with patio doors to a back sunroom for all four seasons. Big front living room with large window view to the street and both bedrooms of a generous size (especially the 13' x 13.6' primary). 4 piece bathroom plus a convenient 2 piece by the side door just off the laundry/entry room. Cute little patio and garden shed outside the sun room sliding door and enough backyard to enjoy but not dread grass cutting season. Parking is a plus with a driveway that goes from the street to a rear laneway so there's three ways in and even extra spots at the back to park a few just off the lane. Concrete crawlspace for lots of storage and no basement water worries. Enjoy low maintenance one level living in this sweet spot! (id:55464)
Property Details
| MLS® Number | 24020763 |
| Property Type | Single Family |
| Features | Gravel Driveway, Rear Driveway, Side Driveway |
Building
| BathroomTotal | 2 |
| BedroomsAboveGround | 2 |
| BedroomsTotal | 2 |
| Appliances | Dishwasher, Dryer, Refrigerator, Stove, Washer |
| ArchitecturalStyle | Bungalow, Ranch |
| ConstructedDate | 1979 |
| ConstructionStyleAttachment | Detached |
| CoolingType | Central Air Conditioning |
| ExteriorFinish | Aluminum/vinyl, Brick |
| FlooringType | Carpeted, Cushion/lino/vinyl |
| FoundationType | Block |
| HalfBathTotal | 1 |
| HeatingFuel | Natural Gas |
| HeatingType | Forced Air, Furnace |
| StoriesTotal | 1 |
| Type | House |
Land
| Acreage | No |
| SizeIrregular | 65x123.75 |
| SizeTotalText | 65x123.75|under 1/4 Acre |
| ZoningDescription | Res |
Rooms
| Level | Type | Length | Width | Dimensions |
|---|---|---|---|---|
| Main Level | Laundry Room | 8 ft | 5 ft ,10 in | 8 ft x 5 ft ,10 in |
| Main Level | 2pc Bathroom | 4 ft ,2 in | 5 ft ,2 in | 4 ft ,2 in x 5 ft ,2 in |
| Main Level | Bedroom | 9 ft ,8 in | 11 ft ,4 in | 9 ft ,8 in x 11 ft ,4 in |
| Main Level | 4pc Bathroom | 9 ft ,4 in | 6 ft | 9 ft ,4 in x 6 ft |
| Main Level | Primary Bedroom | 13 ft | 13 ft ,6 in | 13 ft x 13 ft ,6 in |
| Main Level | Sunroom | 12 ft ,6 in | 17 ft ,8 in | 12 ft ,6 in x 17 ft ,8 in |
| Main Level | Kitchen | 8 ft ,2 in | 7 ft ,2 in | 8 ft ,2 in x 7 ft ,2 in |
| Main Level | Dining Nook | 8 ft ,3 in | 9 ft ,6 in | 8 ft ,3 in x 9 ft ,6 in |
| Main Level | Living Room | 15 ft ,8 in | 22 ft ,5 in | 15 ft ,8 in x 22 ft ,5 in |
https://www.realtor.ca/real-estate/27390843/54-york-street-west-ridgetown

Broker
(519) 365-3651
(519) 674-1713
(877) 674-1005
www.orealty.ca
www.facebook.com/andreaorourkerealestatebroker
ca.linkedin.com/pub/andrea-o-rourke/48/631/40b
www.twitter.com/aoattheoffice

82 Erie St S
Ridgetown, Ontario N0P 2C0
Interested?
Contact us for more information





























