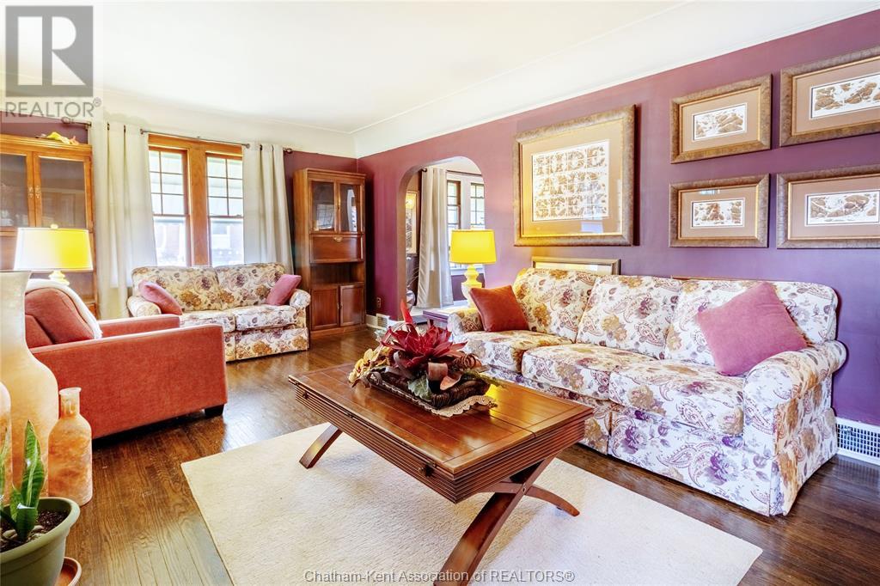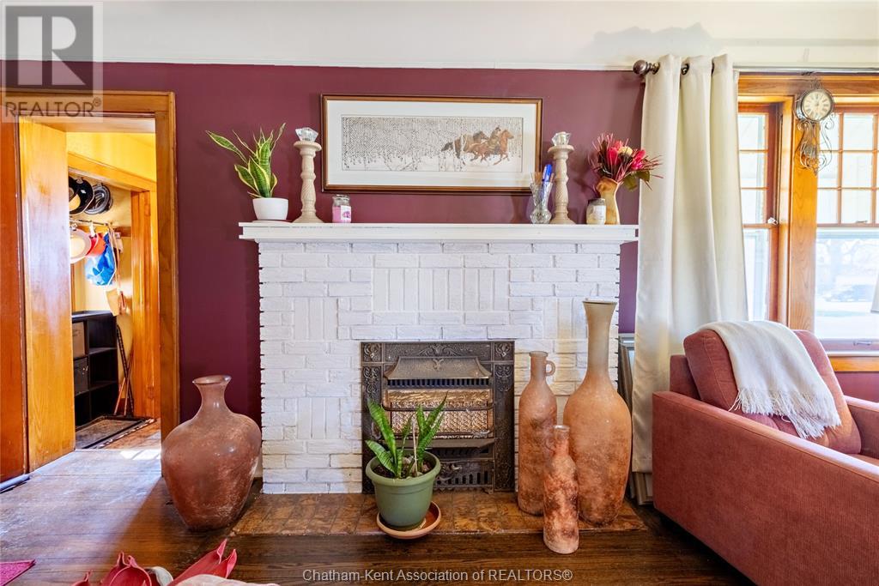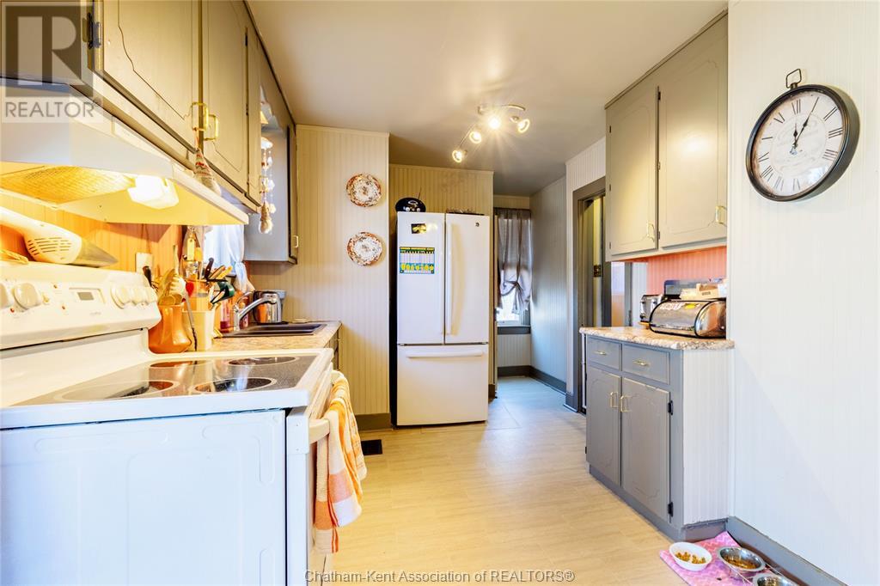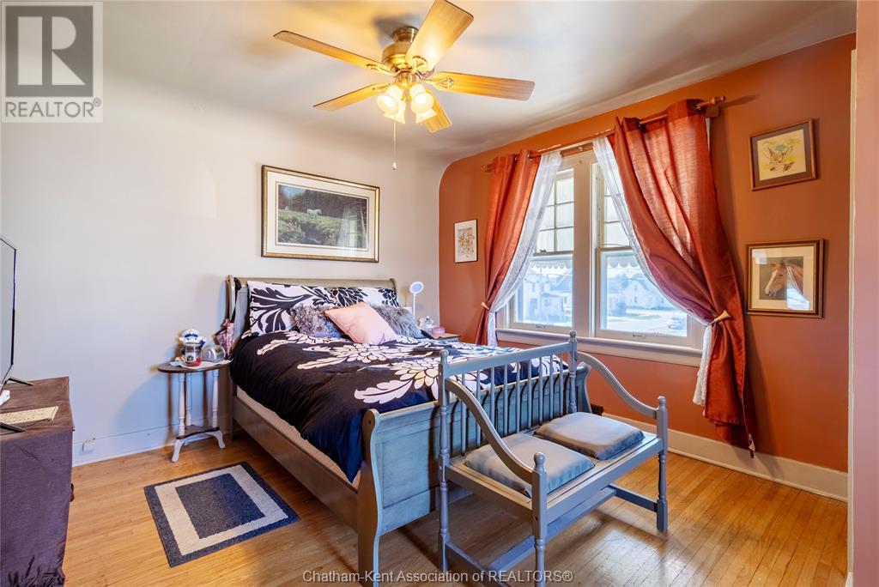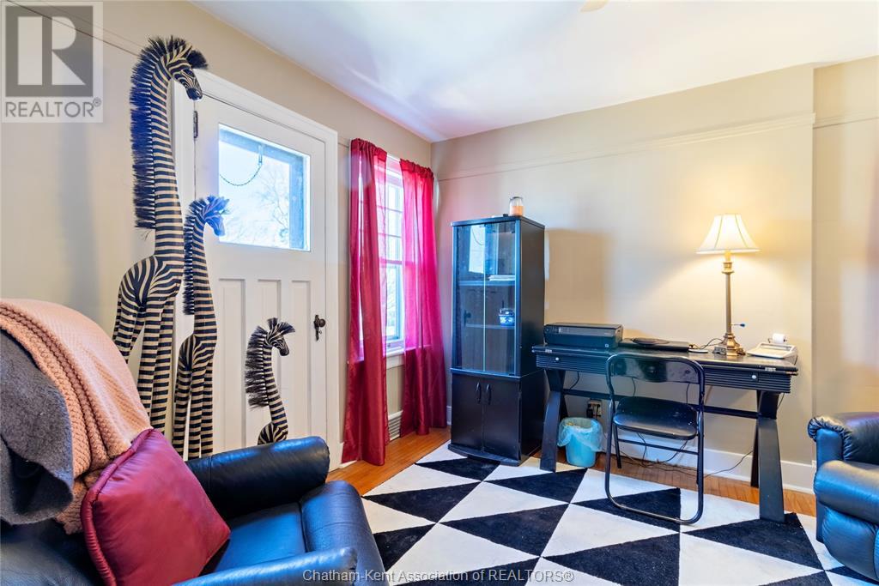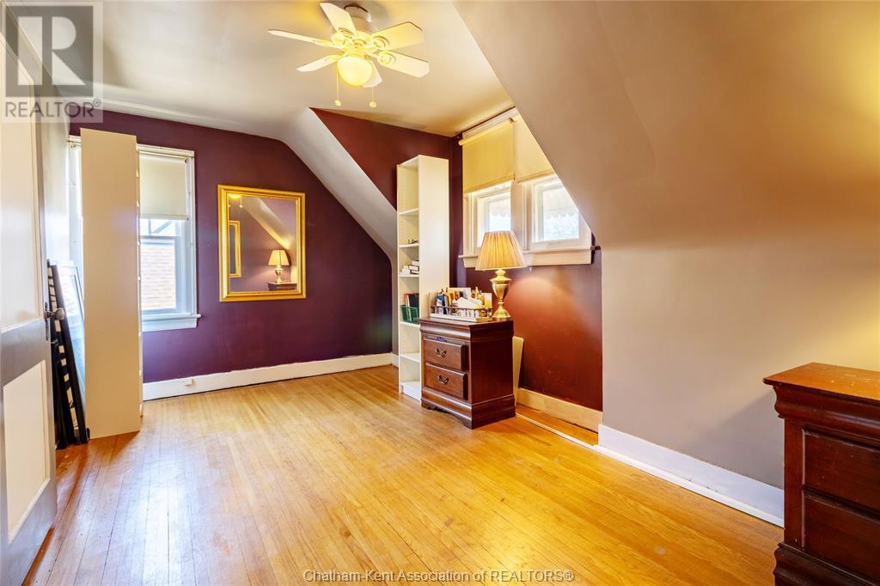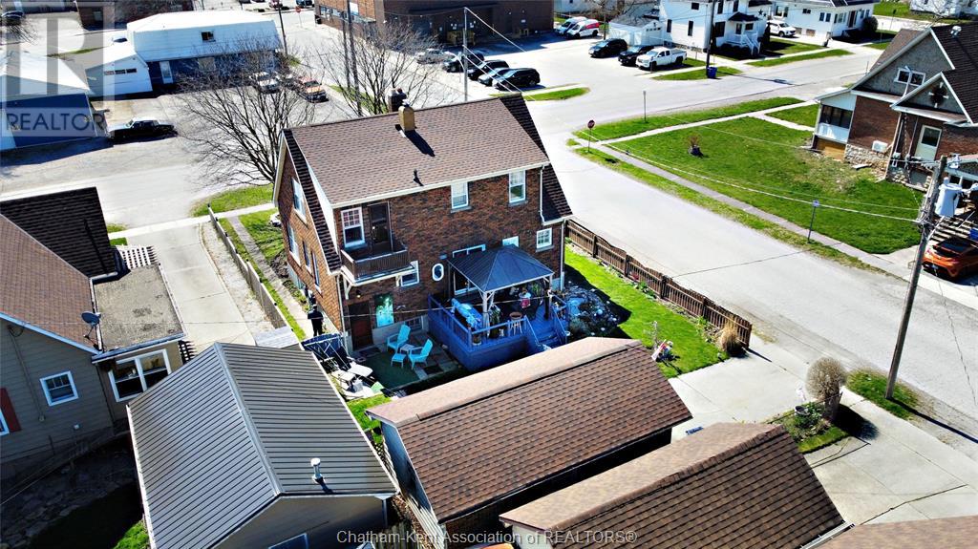540 Elizabeth Street Wallaceburg, Ontario N8A 2Z5
$349,900
Welcome to 540 Elizabeth Street, a brick 1.5 Storey home with 4 Bedrooms, 2 Full Baths and a Detached Garage located just a short walk from downtown Wallaceburg and the Sydenham River! This well cared for home features a main floor Bedroom, Living Room with faux Fireplace, Dining area and spacious Kitchen with Pantry. Upstairs you’ll find 3 more Bedrooms and a 4-pc Bath. The finished basement offers a large Family Room, Laundry room, Utility area and more storage. Outside you’ll love the Deck off the Kitchen with a Gazebo for your outdoor entertaining, the mature Gardens, a backyard water feature that provides soothing ambient noise, ample storage in the garage, newer shingles and more! (id:55464)
Property Details
| MLS® Number | 24027236 |
| Property Type | Single Family |
| EquipmentType | Other |
| Features | Concrete Driveway |
| RentalEquipmentType | Other |
Building
| BathroomTotal | 2 |
| BedroomsAboveGround | 4 |
| BedroomsTotal | 4 |
| Appliances | Dryer, Freezer, Microwave, Refrigerator, Stove, Washer |
| ConstructedDate | 1945 |
| ConstructionStyleAttachment | Detached |
| CoolingType | Central Air Conditioning |
| ExteriorFinish | Brick |
| FlooringType | Carpeted, Ceramic/porcelain, Hardwood |
| FoundationType | Block |
| HeatingFuel | Natural Gas |
| HeatingType | Forced Air, Furnace |
| StoriesTotal | 2 |
| SizeInterior | 1729 Sqft |
| TotalFinishedArea | 1729 Sqft |
| Type | House |
Parking
| Detached Garage | |
| Garage |
Land
| Acreage | No |
| LandscapeFeatures | Landscaped |
| SizeIrregular | 50x100 |
| SizeTotalText | 50x100|under 1/4 Acre |
| ZoningDescription | Res |
Rooms
| Level | Type | Length | Width | Dimensions |
|---|---|---|---|---|
| Second Level | Storage | 6 ft ,10 in | 21 ft ,6 in | 6 ft ,10 in x 21 ft ,6 in |
| Second Level | Primary Bedroom | 18 ft ,3 in | 11 ft ,1 in | 18 ft ,3 in x 11 ft ,1 in |
| Second Level | Bedroom | 9 ft ,7 in | 15 ft ,8 in | 9 ft ,7 in x 15 ft ,8 in |
| Second Level | Bedroom | 12 ft ,2 in | 11 ft ,7 in | 12 ft ,2 in x 11 ft ,7 in |
| Second Level | 4pc Bathroom | 4 ft ,11 in | 8 ft ,11 in | 4 ft ,11 in x 8 ft ,11 in |
| Basement | Utility Room | 8 ft ,1 in | 9 ft ,10 in | 8 ft ,1 in x 9 ft ,10 in |
| Basement | Storage | 9 ft ,8 in | 10 ft ,2 in | 9 ft ,8 in x 10 ft ,2 in |
| Basement | Storage | 6 ft ,6 in | 8 ft ,5 in | 6 ft ,6 in x 8 ft ,5 in |
| Basement | Recreation Room | 25 ft ,3 in | 21 ft ,9 in | 25 ft ,3 in x 21 ft ,9 in |
| Basement | Laundry Room | 12 ft ,5 in | 8 ft ,3 in | 12 ft ,5 in x 8 ft ,3 in |
| Main Level | 3pc Bathroom | 6 ft ,6 in | 5 ft ,5 in | 6 ft ,6 in x 5 ft ,5 in |
| Main Level | Bedroom | 8 ft ,10 in | 11 ft ,9 in | 8 ft ,10 in x 11 ft ,9 in |
| Main Level | Living Room | 12 ft ,4 in | 20 ft ,3 in | 12 ft ,4 in x 20 ft ,3 in |
| Main Level | Kitchen | 9 ft ,1 in | 17 ft ,4 in | 9 ft ,1 in x 17 ft ,4 in |
| Main Level | Dining Room | 12 ft ,7 in | 11 ft | 12 ft ,7 in x 11 ft |
https://www.realtor.ca/real-estate/27638212/540-elizabeth-street-wallaceburg

Broker of Record
(519) 350-6501
https://www.exitck.ca/
www.facebook.com/pages/The-Groombridge-Team-Chatham-Kent-Real-Estate/208020379661



Interested?
Contact us for more information





