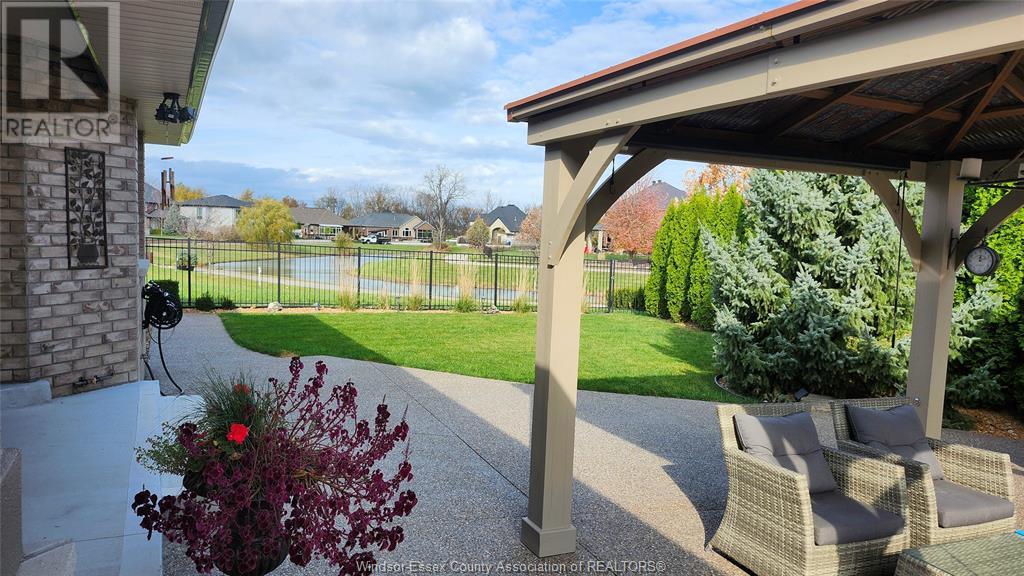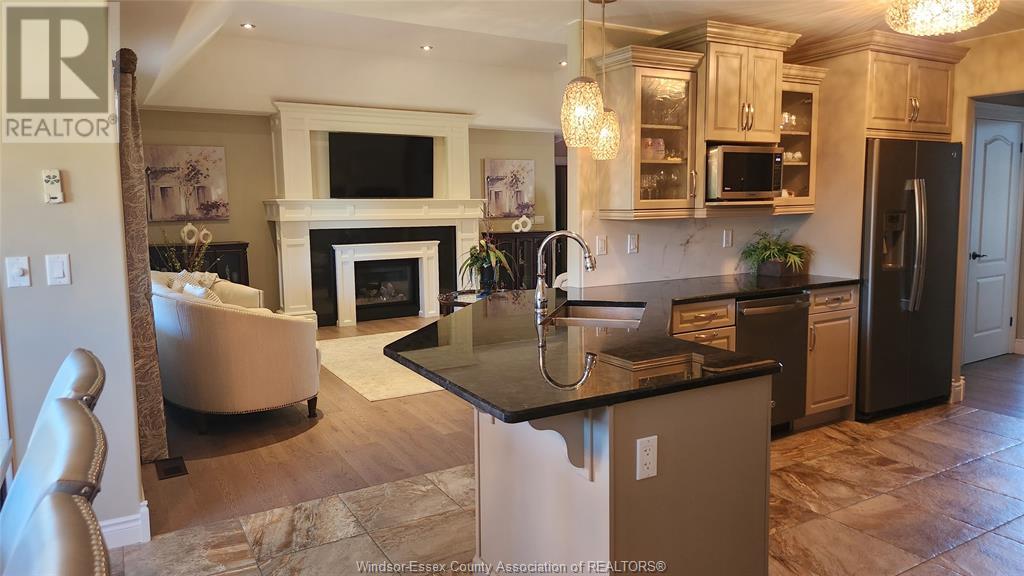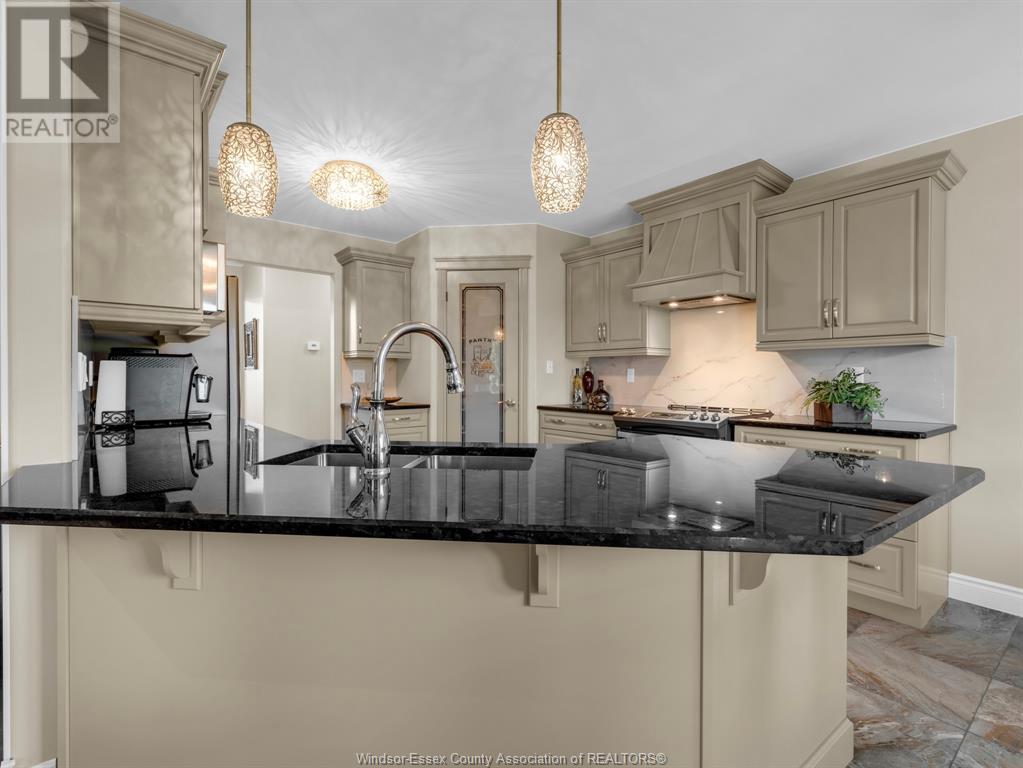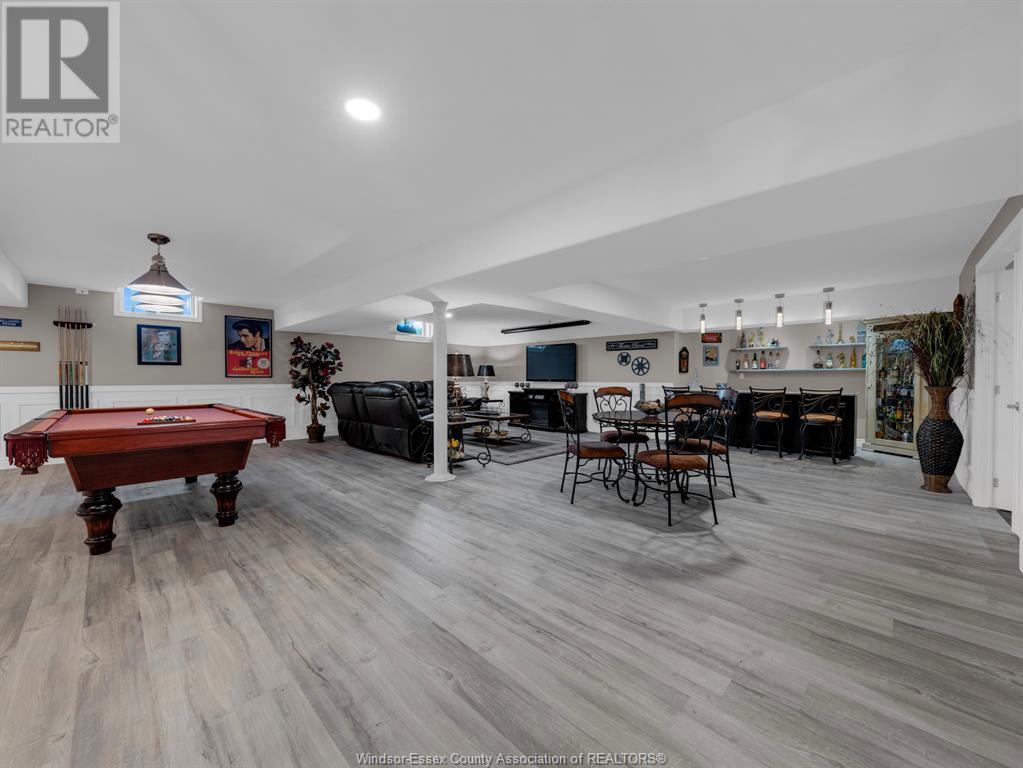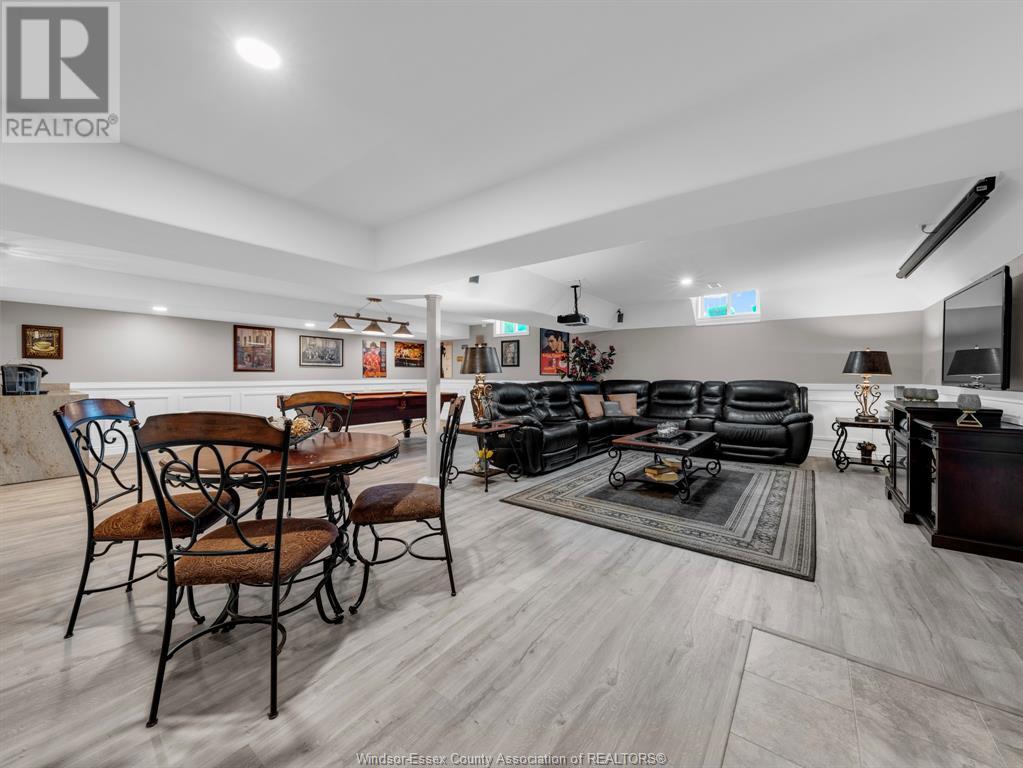542 River Downs Avenue Lakeshore, Ontario N0R 1A0
$1,179,900
STUNNING CUSTOM BRICK RANCH SITING ON A SPACIOUS LOT IN AN EXTREMELY SOUGHT AFTER NEIGHBOURHOOD BACKING ONTO A PICTURESQUE POND W/ WALKING TRAIL. MANY ENHANCEMENTS MADE TO THIS HOME IN THE LAST 3YRS.(PLEASE SEE DOCS FOR LIST OF UPDATES). MAIN FLOOR BOASTS 3BDRMS, 3BTHS, CUSTOM KITCHEN WITH GRANITE COUNTERTOPS/PANTRY AND DINING AREA PLUS BONUS DINING ROOM FOR SPECIAL FAMILY GATHERINGS. FINISHED LOWER LVL OFFERS AN ENTERTAINMENT/GAMES AREA W/ LARGE PULL DOWN SCREEN & PROJECTOR TO WATCH ALL YOUR FAVOURITE MOVIES/SPORTS, CUSTOM BAR, MINI COFFEE BAR, 4TH BDRM, BTH, AN OVERSIZED OFFICE OR HOME GYM ROOM, 2ND KITCHEN WITH TONS OF STORAGE SPACE.ENJOY SPENDING YOUR DAYS/NIGHTS BY THE CUSTOM OUTDOOR WOOD BURNING FIREPLACE UNDER THE PERGOLA OR MASSIVE COVERED REAR CONCRETE PORCH OVERLOOKING THE SERENE WATERVIEW. FULL INSPECTION REPORT AVAILABLE IN DOCS SECTION. (id:55464)
Property Details
| MLS® Number | 24026820 |
| Property Type | Single Family |
| Features | Finished Driveway |
Building
| Bathroom Total | 4 |
| Bedrooms Above Ground | 3 |
| Bedrooms Below Ground | 1 |
| Bedrooms Total | 4 |
| Appliances | Central Vacuum, Dishwasher, Dryer, Microwave, Refrigerator, Washer, Two Stoves |
| Architectural Style | Bungalow, Ranch |
| Constructed Date | 2013 |
| Construction Style Attachment | Detached |
| Cooling Type | Central Air Conditioning |
| Exterior Finish | Brick, Stone |
| Fireplace Fuel | Gas |
| Fireplace Present | Yes |
| Fireplace Type | Insert |
| Flooring Type | Ceramic/porcelain, Hardwood |
| Foundation Type | Concrete |
| Half Bath Total | 1 |
| Heating Fuel | Natural Gas |
| Heating Type | Forced Air, Furnace |
| Stories Total | 1 |
| Size Interior | 2,150 Ft2 |
| Total Finished Area | 2150 Sqft |
| Type | House |
Parking
| Attached Garage | |
| Garage |
Land
| Acreage | No |
| Fence Type | Fence |
| Landscape Features | Landscaped |
| Size Irregular | 78.15xirreg |
| Size Total Text | 78.15xirreg |
| Zoning Description | Res |
Rooms
| Level | Type | Length | Width | Dimensions |
|---|---|---|---|---|
| Lower Level | 3pc Bathroom | Measurements not available | ||
| Lower Level | Family Room | Measurements not available | ||
| Lower Level | Office | Measurements not available | ||
| Lower Level | Storage | Measurements not available | ||
| Lower Level | Bedroom | Measurements not available | ||
| Main Level | 2pc Bathroom | Measurements not available | ||
| Main Level | 3pc Ensuite Bath | Measurements not available | ||
| Main Level | 5pc Ensuite Bath | Measurements not available | ||
| Main Level | Bedroom | Measurements not available | ||
| Main Level | Bedroom | Measurements not available | ||
| Main Level | Primary Bedroom | Measurements not available | ||
| Main Level | Laundry Room | Measurements not available | ||
| Main Level | Kitchen/dining Room | Measurements not available | ||
| Main Level | Dining Room | Measurements not available | ||
| Main Level | Living Room/fireplace | Measurements not available | ||
| Main Level | Foyer | Measurements not available |
https://www.realtor.ca/real-estate/27606974/542-river-downs-avenue-lakeshore

59 Eugenie St. East
Windsor, Ontario N8X 2X9
Contact Us
Contact us for more information





