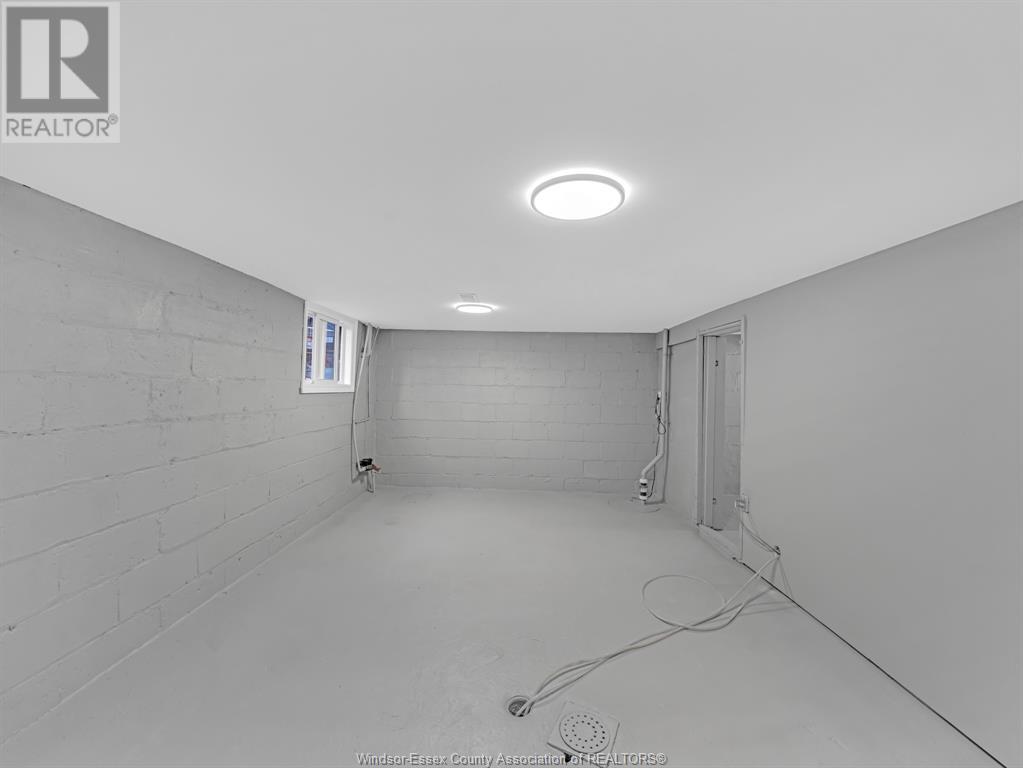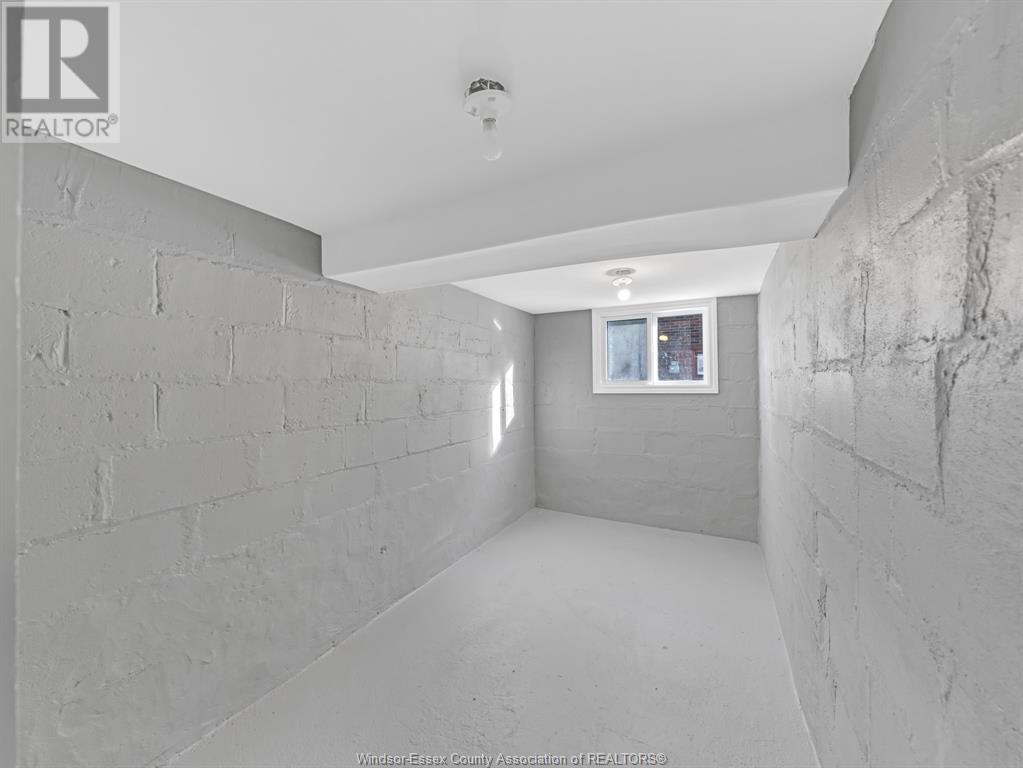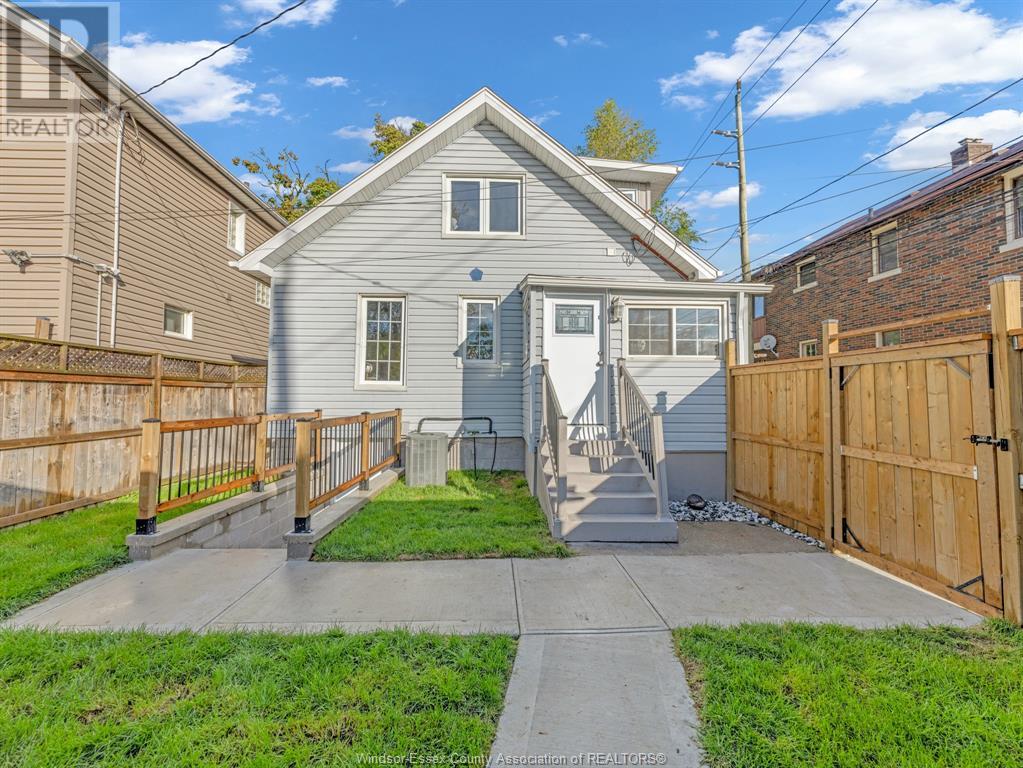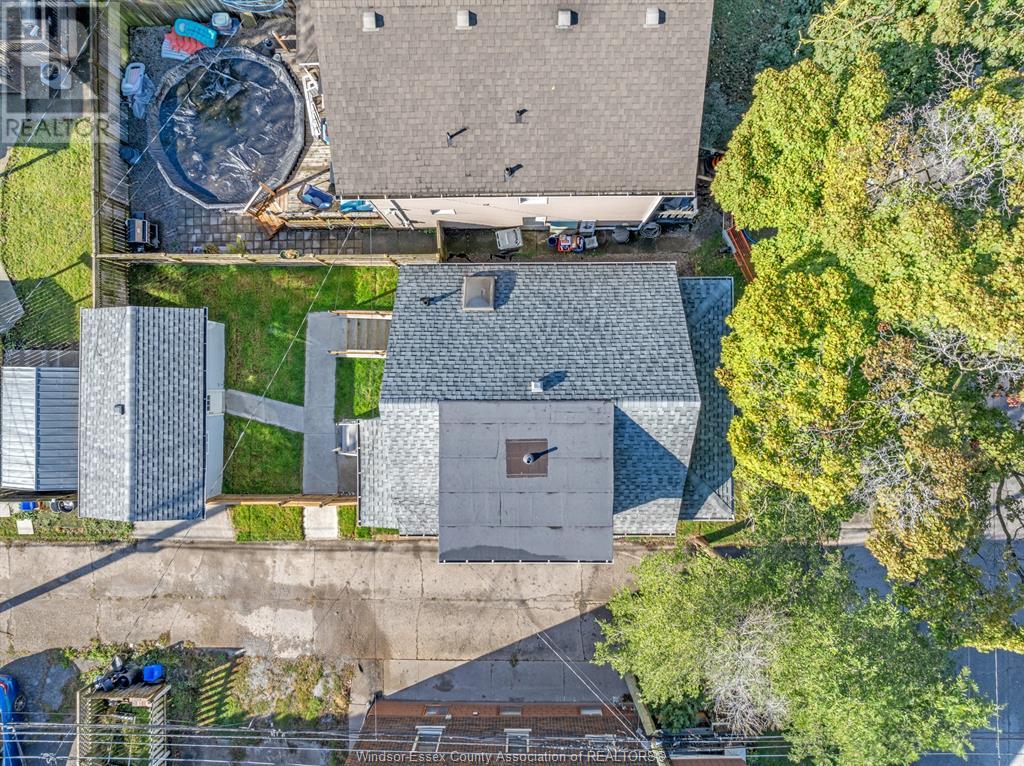559 Pine Street Windsor, Ontario N9A 6E6
$399,900
Fully renovated corner-lot home situated on a beautiful tree-lined neighborhood. This cozy and inviting home features 4bdr/2bath with an addtl. legal separate basement unit 6' high, grade entrance. Main floor offers an open concept kitchen-living room w/new appliances and granite countertops. Primary bedroom with a custom wood-featured wall & mirror, and a new wardrobe closet to be provided before closing(see attach). The rustic-modern skylight office/bdrm has been carefully re-designed. Laundry on main floor for added convenience. 2nd story offers 2bdrms with closets and a modern bath addition with a big window alongside. With a relaxing wide front porch, beautiful landscaping, detached garage and fully fenced backyard this property truly shines! Reno's incl. new plumb, wiring, hardwood flooring/tiles, kitchen, baths, landac., sump-pump & backwater valve, etc. All renovations has been City approved, incl. Grade Entrance, with bsmnt now legally named as Secondary Unit. (id:55464)
Property Details
| MLS® Number | 24027883 |
| Property Type | Single Family |
Building
| BathroomTotal | 2 |
| BedroomsAboveGround | 4 |
| BedroomsTotal | 4 |
| Appliances | Dishwasher, Dryer, Microwave Range Hood Combo, Refrigerator, Washer |
| ConstructionStyleAttachment | Detached |
| CoolingType | Central Air Conditioning |
| ExteriorFinish | Aluminum/vinyl |
| FlooringType | Ceramic/porcelain, Hardwood |
| FoundationType | Block |
| HeatingFuel | Natural Gas |
| HeatingType | Forced Air, Furnace, Heat Recovery Ventilation (hrv) |
| StoriesTotal | 2 |
| Type | House |
Parking
| Garage |
Land
| Acreage | No |
| FenceType | Fence |
| SizeIrregular | 30x70.58 |
| SizeTotalText | 30x70.58 |
| ZoningDescription | Res |
Rooms
| Level | Type | Length | Width | Dimensions |
|---|---|---|---|---|
| Second Level | 4pc Bathroom | Measurements not available | ||
| Second Level | Bedroom | Measurements not available | ||
| Second Level | Bedroom | Measurements not available | ||
| Basement | Utility Room | Measurements not available | ||
| Main Level | Primary Bedroom | Measurements not available | ||
| Main Level | Bedroom | Measurements not available | ||
| Main Level | Laundry Room | Measurements not available | ||
| Main Level | 4pc Bathroom | Measurements not available | ||
| Main Level | Dining Room | Measurements not available | ||
| Main Level | Kitchen | Measurements not available | ||
| Main Level | Living Room | Measurements not available |
https://www.realtor.ca/real-estate/27661094/559-pine-street-windsor


1350 Provincial
Windsor, Ontario N8W 5W1
Interested?
Contact us for more information




















































