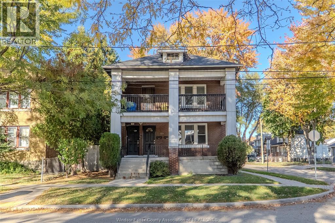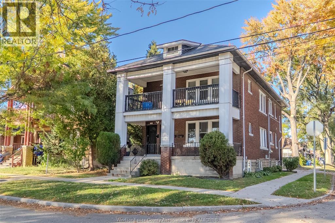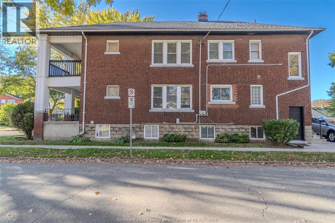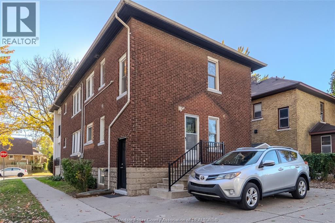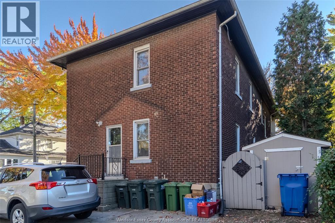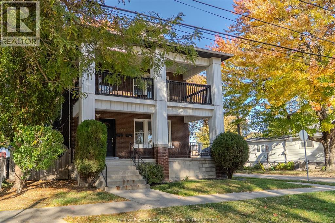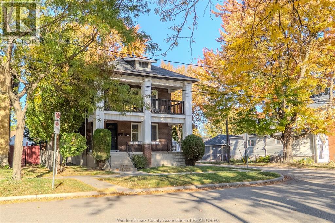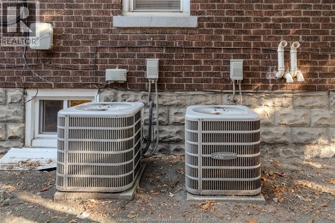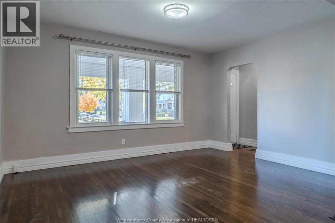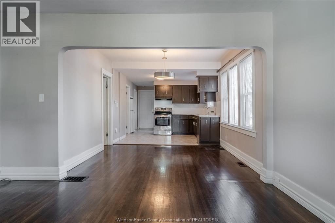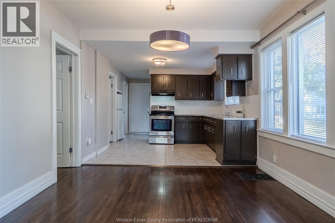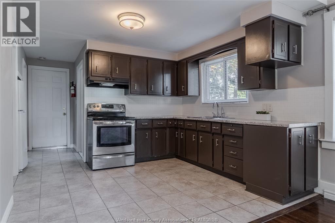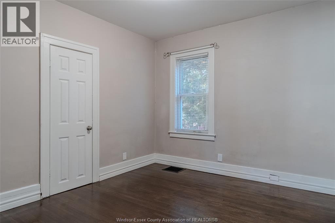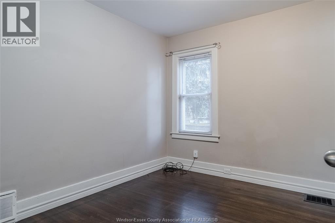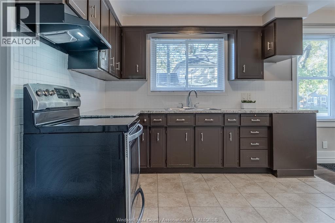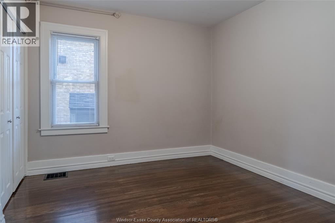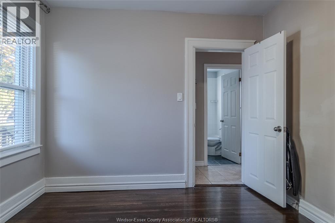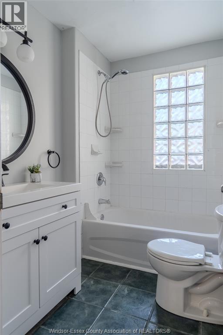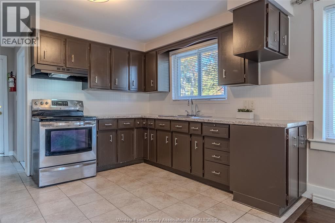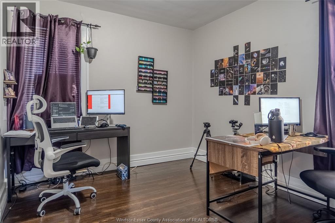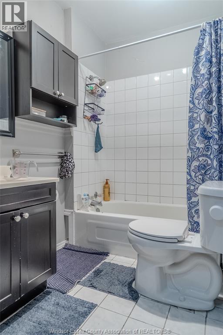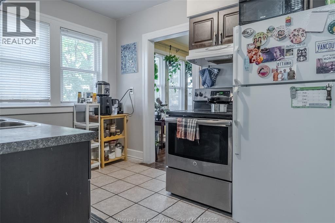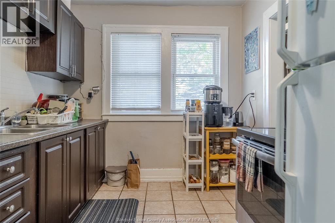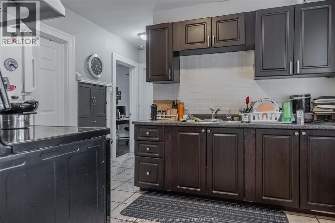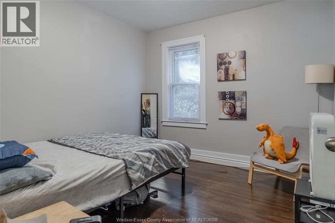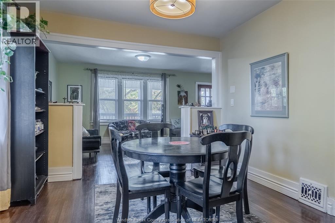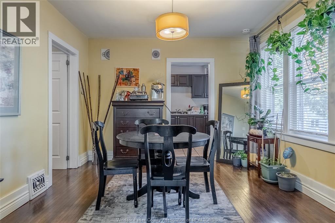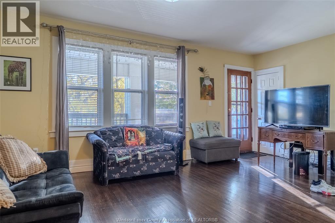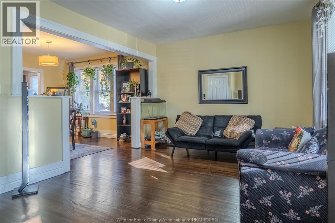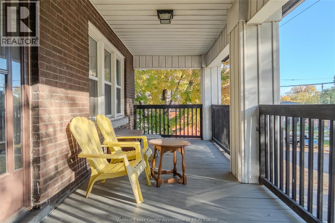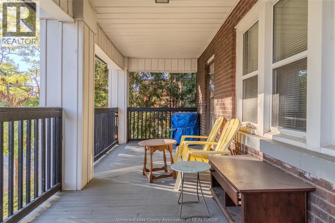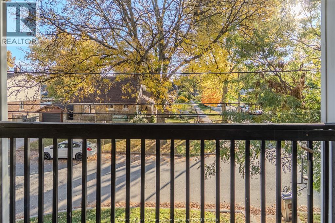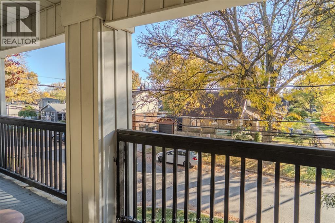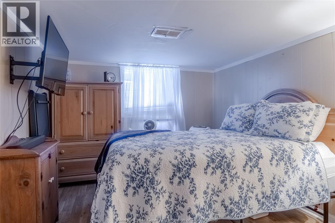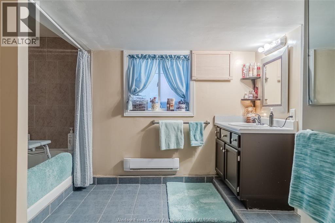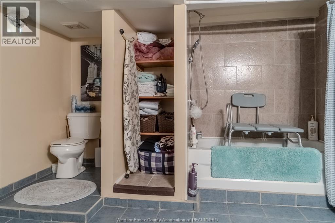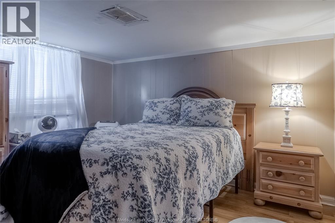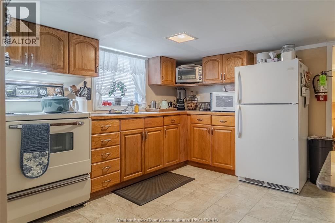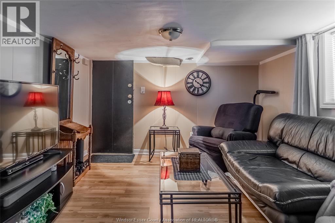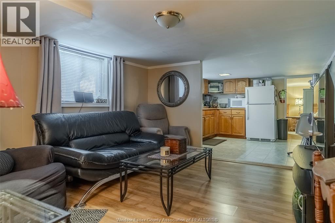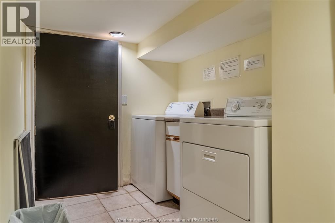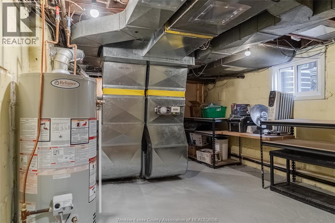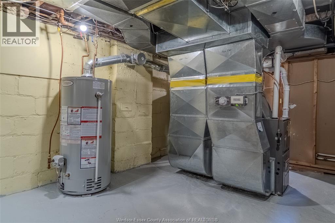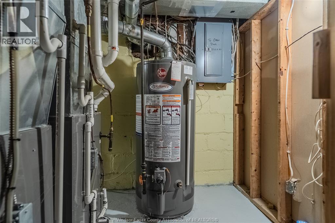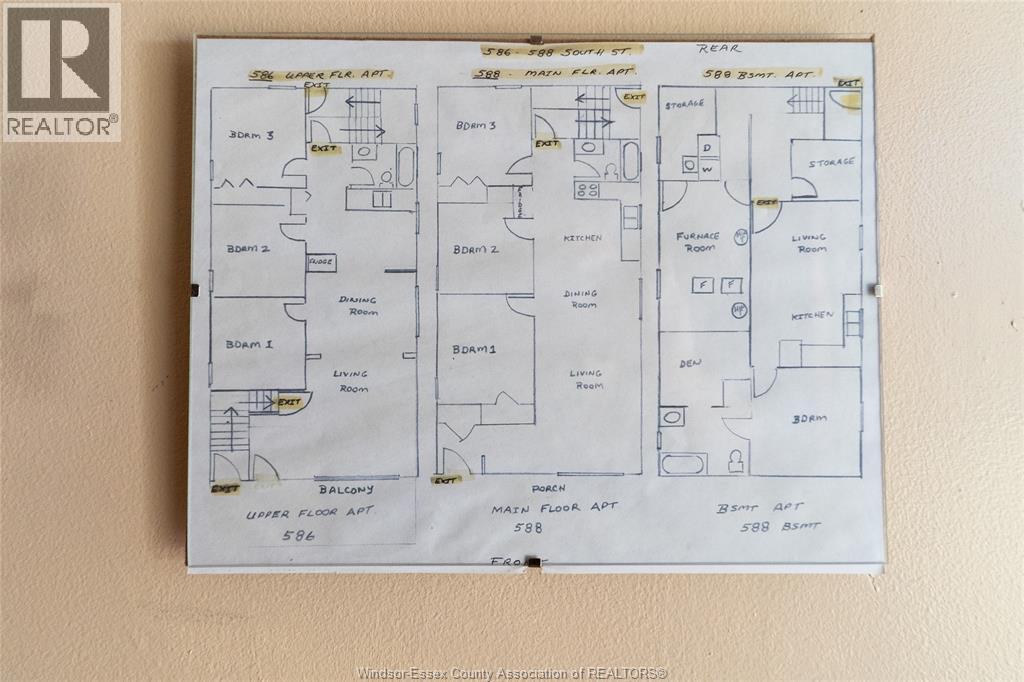586-588 South Street Windsor, Ontario N9C 2W9
7 Bedroom
3 Bathroom
Central Air Conditioning
Forced Air
$569,900
Turnkey 7 bed, 3 bath brick duplex w/ in-law suite in incredible condition! Brick-to-roof, off-street parking, and tons of updates: wiring, attic framing & waterproofing (2025), shingles (2021), 2 C/A units (~2019), 2 furnaces (2014) + many cosmetic upgrades. Upper 3-bed rented to great tenants at $1625/mo (as of Jan 1), main 3-bed vacant—ideal for owner-occupy or set your own rent (proj. $1975), lower in-law rents $950/mo to long-term tenant. Solid, turnkey investment w/ NOI over $40K/yr. 24hr notice for viewings (id:55464)
Property Details
| MLS® Number | 25027267 |
| Property Type | Single Family |
| Neigbourhood | Sandwich |
| Features | Rear Driveway, Side Driveway |
Building
| Bathroom Total | 3 |
| Bedrooms Above Ground | 4 |
| Bedrooms Below Ground | 3 |
| Bedrooms Total | 7 |
| Appliances | Dryer, Refrigerator, Stove, Washer, Two Stoves, Two Refrigerators |
| Construction Style Attachment | Detached |
| Cooling Type | Central Air Conditioning |
| Exterior Finish | Brick |
| Flooring Type | Ceramic/porcelain, Hardwood, Laminate |
| Foundation Type | Block |
| Heating Fuel | Natural Gas |
| Heating Type | Forced Air |
| Stories Total | 2 |
| Type | Duplex |
Land
| Acreage | No |
| Size Irregular | 36.75 X 90 Ft / 0.076 Ac |
| Size Total Text | 36.75 X 90 Ft / 0.076 Ac |
| Zoning Description | Rd1.3 |
Rooms
| Level | Type | Length | Width | Dimensions |
|---|---|---|---|---|
| Second Level | 4pc Bathroom | Measurements not available | ||
| Second Level | Bedroom | Measurements not available | ||
| Second Level | Bedroom | Measurements not available | ||
| Second Level | Bedroom | Measurements not available | ||
| Second Level | Kitchen | Measurements not available | ||
| Second Level | Living Room | Measurements not available | ||
| Basement | 4pc Bathroom | Measurements not available | ||
| Basement | Laundry Room | Measurements not available | ||
| Basement | Bedroom | Measurements not available | ||
| Basement | Living Room | Measurements not available | ||
| Basement | Kitchen | Measurements not available | ||
| Main Level | 4pc Bathroom | Measurements not available | ||
| Main Level | Bedroom | Measurements not available | ||
| Main Level | Bedroom | Measurements not available | ||
| Main Level | Bedroom | Measurements not available | ||
| Main Level | Kitchen | Measurements not available | ||
| Main Level | Dining Room | Measurements not available | ||
| Main Level | Living Room | Measurements not available |
https://www.realtor.ca/real-estate/29038504/586-588-south-street-windsor

ISAAC VERGE
Sales Person
(519) 566-7788
(519) 438-8004
www.isaacverge.com/
www.facebook.com/WindsorOntarioRealEstate
www.linkedin.com/in/isaacverge
Sales Person
(519) 566-7788
(519) 438-8004
www.isaacverge.com/
www.facebook.com/WindsorOntarioRealEstate
www.linkedin.com/in/isaacverge
KELLER WILLIAMS LIFESTYLES REALTY
3070 Jefferson Blvd
Windsor, Ontario N8T 3G9
3070 Jefferson Blvd
Windsor, Ontario N8T 3G9
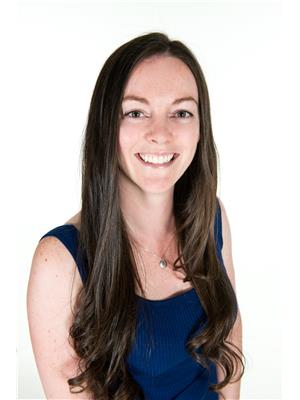
SARA LAPORTE
REALTOR®
(519) 566-7788
www.vergerealestateteam.com/
https://www.facebook.com/SaraLaPorteRealtorAtVergeRealEstateTeam
https://www.linkedin.com/in/saralaporterealtor/
https://www.instagram.com/sara.laporte.realtor/
REALTOR®
(519) 566-7788
www.vergerealestateteam.com/
https://www.facebook.com/SaraLaPorteRealtorAtVergeRealEstateTeam
https://www.linkedin.com/in/saralaporterealtor/
https://www.instagram.com/sara.laporte.realtor/
KELLER WILLIAMS LIFESTYLES REALTY
3070 Jefferson Blvd
Windsor, Ontario N8T 3G9
3070 Jefferson Blvd
Windsor, Ontario N8T 3G9

KELLER WILLIAMS LIFESTYLES REALTY
3070 Jefferson Blvd
Windsor, Ontario N8T 3G9
3070 Jefferson Blvd
Windsor, Ontario N8T 3G9
Contact Us
Contact us for more information

