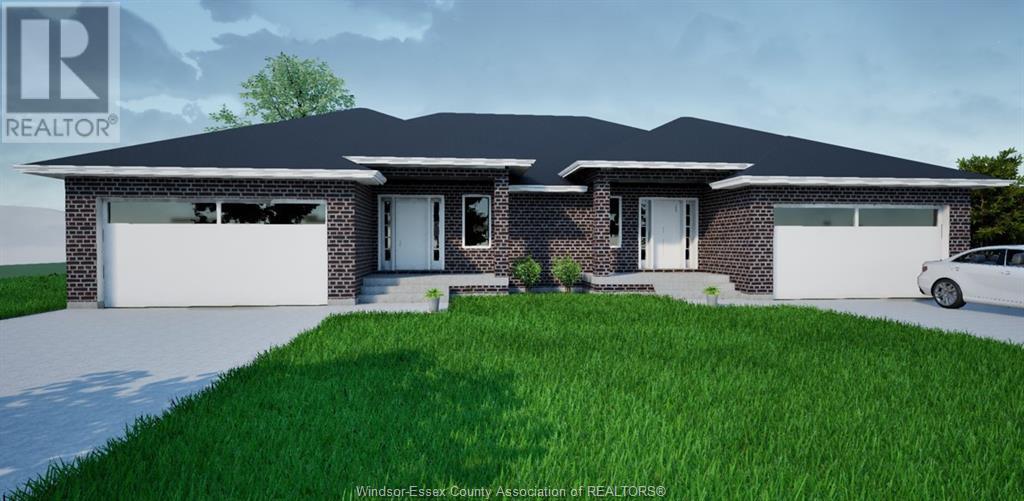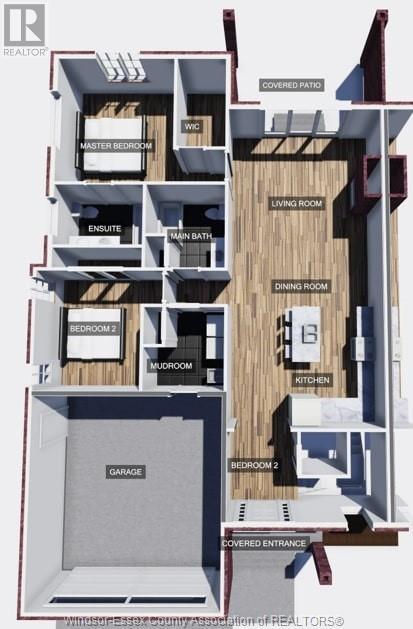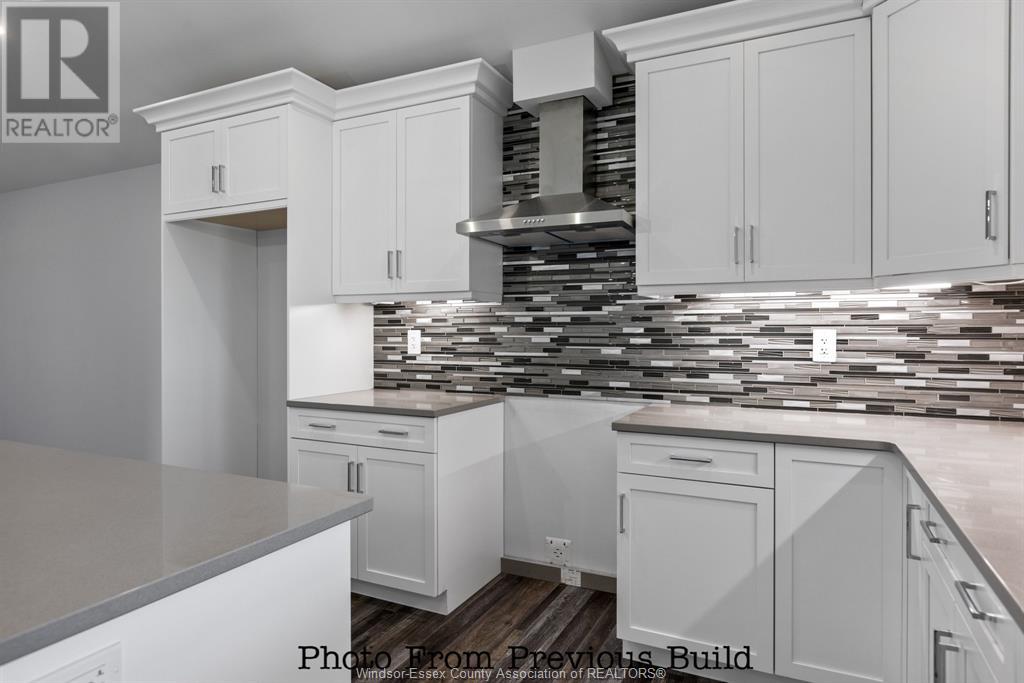597 Keil Trail North Chatham, Ontario N7L 0G8
$539,900
This final unit available from SunBuilt Custom Homes in Chatham’s Prestancia subdivision offers luxury on a premium lot backing onto green space and walking trails. ""The Tramonto"" is a stylish 1,370 sq ft, 2-bedroom semi-detached home with stunning stone/brick finishes. The open-concept design features a modern kitchen with granite/quartz countertops and a glass-tiled backsplash, flowing into the dining and living rooms with access to a covered rear patio - perfect for outdoor relaxation. The spacious primary bedroom includes a walk-in closet and en-suite with high-end finishes. A second bedroom, 4-piece bath, main floor laundry, and garage entry to the mudroom offer convenience of one floor living. The full unfinished basement with roughed-in bath provides potential for future expansion. High-quality finishes throughout are standard with SunBuilt Custom Homes. Enjoy peace of mind with a 7-year Tarion new home warranty. This home is located near schools, parks, and shopping. (id:55464)
Property Details
| MLS® Number | 24021715 |
| Property Type | Single Family |
| Features | Double Width Or More Driveway, Front Driveway |
Building
| BathroomTotal | 2 |
| BedroomsAboveGround | 2 |
| BedroomsTotal | 2 |
| ArchitecturalStyle | Ranch |
| ConstructionStyleAttachment | Semi-detached |
| CoolingType | Central Air Conditioning |
| ExteriorFinish | Aluminum/vinyl, Brick, Stone |
| FlooringType | Ceramic/porcelain, Cushion/lino/vinyl |
| FoundationType | Concrete |
| HeatingFuel | Natural Gas |
| HeatingType | Forced Air, Furnace, Heat Recovery Ventilation (hrv) |
| StoriesTotal | 1 |
| SizeInterior | 1370 Sqft |
| TotalFinishedArea | 1370 Sqft |
| Type | House |
Parking
| Attached Garage | |
| Garage | |
| Inside Entry |
Land
| Acreage | No |
| SizeIrregular | 42.5x177.25 |
| SizeTotalText | 42.5x177.25 |
| ZoningDescription | Res |
Rooms
| Level | Type | Length | Width | Dimensions |
|---|---|---|---|---|
| Basement | Storage | Measurements not available | ||
| Basement | Utility Room | Measurements not available | ||
| Main Level | 4pc Ensuite Bath | Measurements not available | ||
| Main Level | 4pc Bathroom | Measurements not available | ||
| Main Level | Laundry Room | Measurements not available | ||
| Main Level | Mud Room | Measurements not available | ||
| Main Level | Bedroom | Measurements not available | ||
| Main Level | Primary Bedroom | Measurements not available | ||
| Main Level | Living Room | Measurements not available | ||
| Main Level | Dining Room | Measurements not available | ||
| Main Level | Kitchen | Measurements not available | ||
| Main Level | Foyer | Measurements not available |
https://www.realtor.ca/real-estate/27446393/597-keil-trail-north-chatham

Sales Person
(226) 345-9199
www.ericstandel.com/
www.facebook.com/EricStandelHomeSales
ca.linkedin.com/in/eric-standel-aba92b44

Interested?
Contact us for more information






















