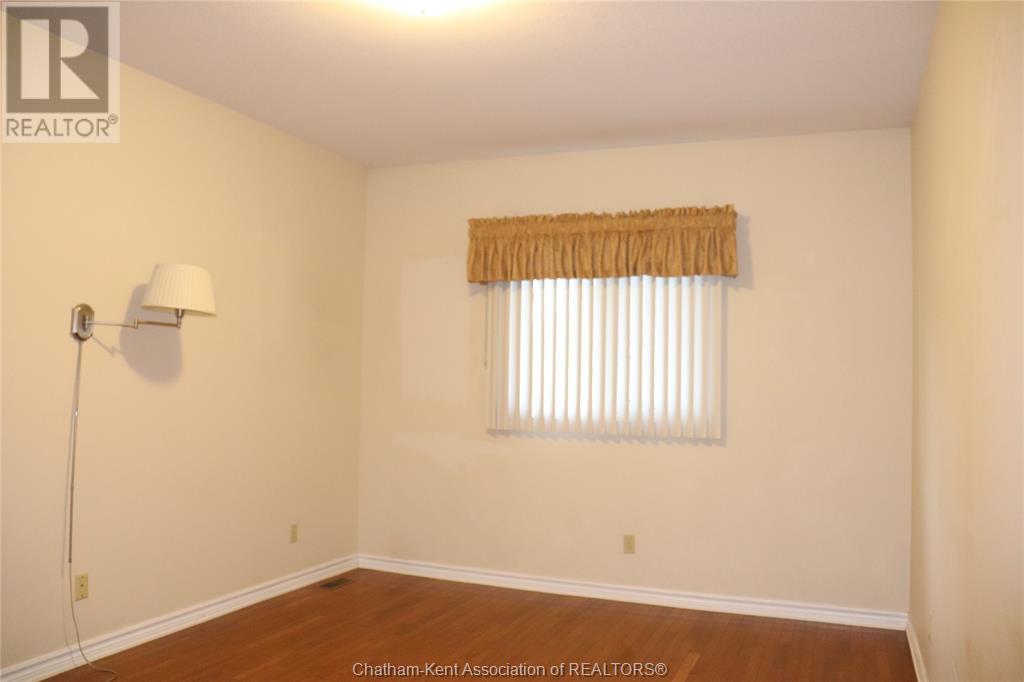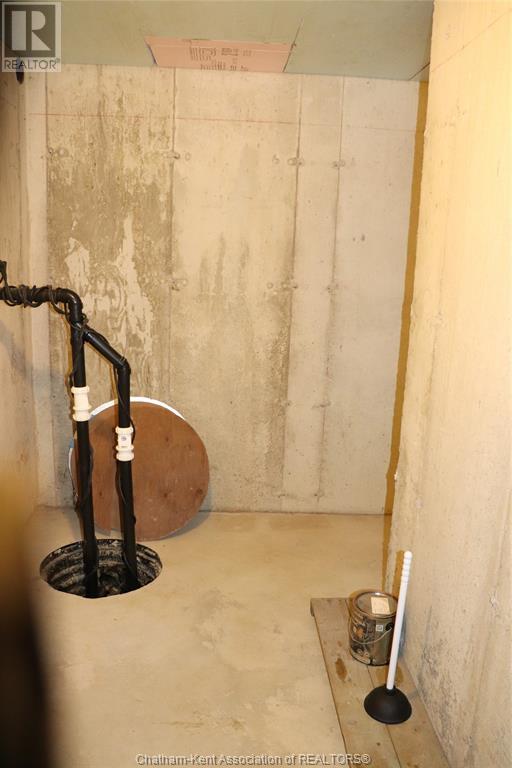6 Autumn Court Blenheim, Ontario N0P 1A0
$459,900
This lovely townhome (in the resident described) fabulous Lanz Park Subdivision is available for your next move. It has 2 fully finished levels. Ideal area for retirees or empty nesters. Hardwood floors in living room and bedrooms. Ceramic tile in front entrance and kitchen. Abundant cupboards with peninsula/bar. Close to all of Blenheims fantastic amenities including ice arena, ball park, indoor year round swimming pool, walking trails in nature and one park with a B-Fit park and walking track around a storm water management pond., Talbot Trail Place Park with weekly live music in the summer months and downtown shopping close by. This is a center unit of a 3plex townhome. Patio deck, fenced yard, rear shed in yard. The rear of the home faces northeast. The front of home faces south west. Call for your viewing today! (id:55464)
Property Details
| MLS® Number | 24023882 |
| Property Type | Single Family |
| Features | Concrete Driveway, Single Driveway |
Building
| BathroomTotal | 2 |
| BedroomsAboveGround | 2 |
| BedroomsBelowGround | 1 |
| BedroomsTotal | 3 |
| Appliances | Dishwasher, Dryer, Refrigerator, Stove, Washer |
| ArchitecturalStyle | Ranch |
| ConstructedDate | 2006 |
| ConstructionStyleAttachment | Attached |
| CoolingType | Fully Air Conditioned |
| ExteriorFinish | Aluminum/vinyl, Brick |
| FireplaceFuel | Gas |
| FireplacePresent | Yes |
| FireplaceType | Direct Vent |
| FlooringType | Carpeted, Hardwood, Cushion/lino/vinyl |
| FoundationType | Concrete |
| HeatingFuel | Natural Gas |
| HeatingType | Furnace |
| StoriesTotal | 1 |
| SizeInterior | 1045 Sqft |
| TotalFinishedArea | 1045 Sqft |
| Type | House |
Parking
| Garage |
Land
| Acreage | No |
| FenceType | Fence |
| LandscapeFeatures | Landscaped |
| SizeIrregular | 27.9xirreg |
| SizeTotalText | 27.9xirreg |
| ZoningDescription | R |
Rooms
| Level | Type | Length | Width | Dimensions |
|---|---|---|---|---|
| Lower Level | Storage | 12 ft | 12 ft x Measurements not available | |
| Lower Level | Utility Room | 9 ft | 11 ft ,9 in | 9 ft x 11 ft ,9 in |
| Lower Level | 4pc Ensuite Bath | 7 ft ,3 in | 7 ft ,3 in x Measurements not available | |
| Lower Level | Bedroom | 11 ft ,4 in | 11 ft ,4 in x Measurements not available | |
| Lower Level | Family Room | 13 ft ,8 in | 13 ft ,8 in x Measurements not available | |
| Main Level | 4pc Bathroom | 7 ft | 7 ft x Measurements not available | |
| Main Level | Bedroom | 8 ft ,9 in | 8 ft ,9 in x Measurements not available | |
| Main Level | Primary Bedroom | 11 ft ,5 in | 11 ft ,5 in x Measurements not available | |
| Main Level | Living Room/fireplace | 13 ft ,6 in | 13 ft ,6 in x Measurements not available | |
| Main Level | Kitchen/dining Room | 13 ft ,6 in | 13 ft ,6 in x Measurements not available |
https://www.realtor.ca/real-estate/27505725/6-autumn-court-blenheim

Sales Person
(519) 355-4666
(519) 676-9542
www.obrienrobertsonrealty.com/
https//www.facebook.com/edobrienrealty
https//twitter.com/edobrienrealty
28 Talbot St W
Blenheim, Ontario N0P 1A0
Interested?
Contact us for more information
























