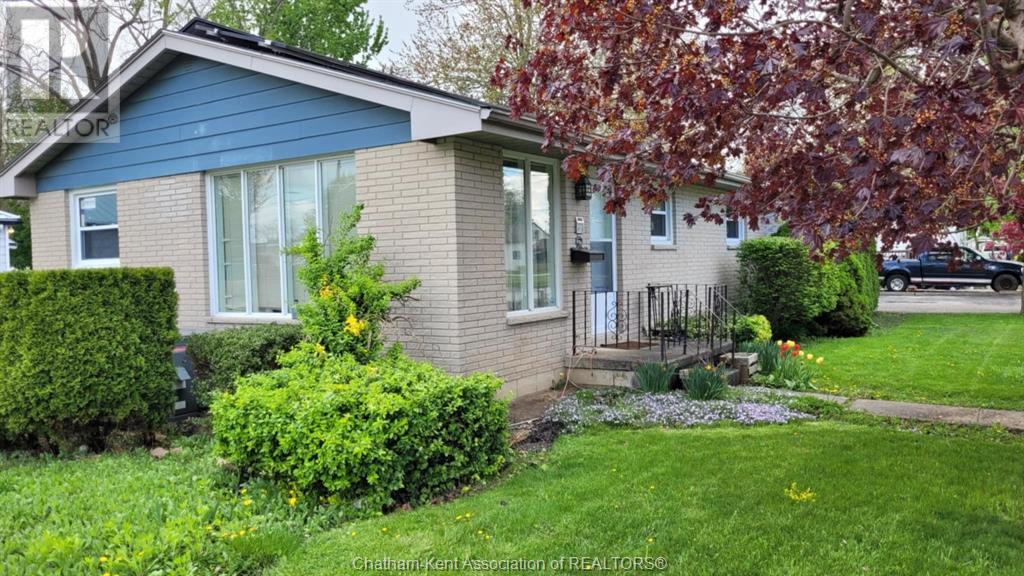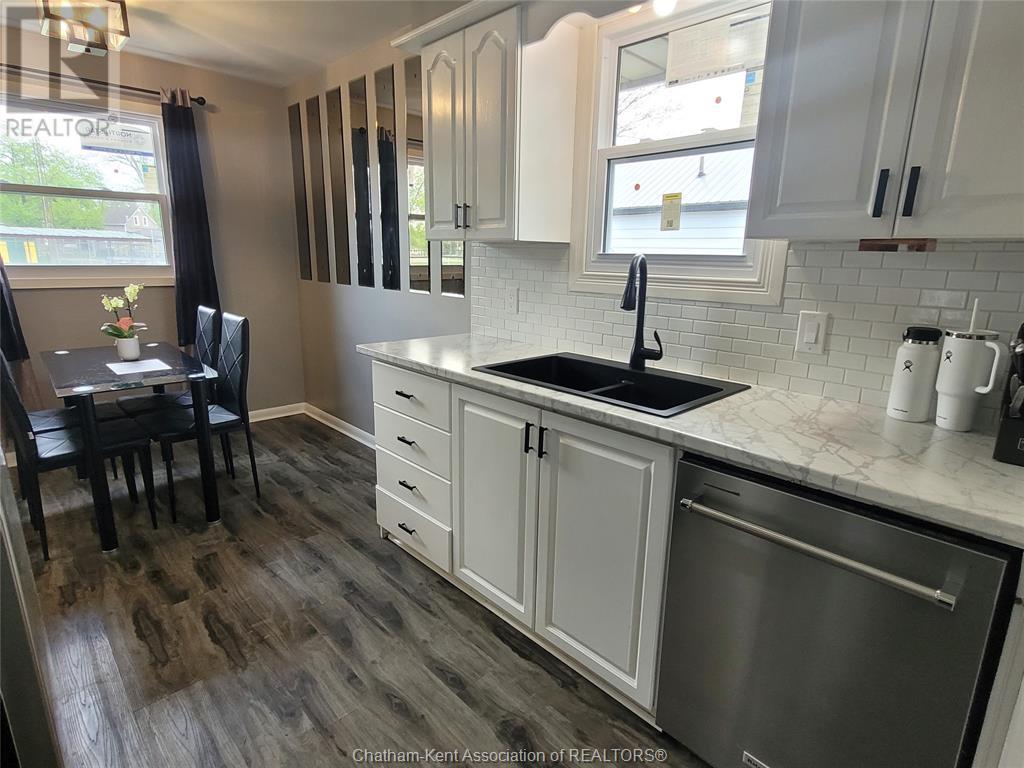605 Duncan Street Wallaceburg, Ontario N8A 4E9
3 Bedroom
1 Bathroom
Bungalow
Central Air Conditioning
Forced Air, Furnace
Landscaped
$299,900
This charming 3-bedroom brick bungalow is rolling out the welcome mat for a new owner! Lovingly pampered with updated windows, flooring, and an on-demand hot water heater, not to mention a kitchen makeover, this place is ready to dazzle. Need space for your wheels or weekend projects? There's a detached garage (25' x 16') just waiting for you. Nestled near not one, but two parks—one for baseball games and the other a spray park for the grandkids—plus an arena and pool for extra fun! Roof was re-shingled in 2020 with 50 year shingles. Warranty is on the kitchen table. The home has Grasshopper solar panels. (id:55464)
Property Details
| MLS® Number | 25011029 |
| Property Type | Single Family |
| Features | Double Width Or More Driveway |
Building
| Bathroom Total | 1 |
| Bedrooms Above Ground | 3 |
| Bedrooms Total | 3 |
| Appliances | Dishwasher, Dryer, Refrigerator, Stove, Washer |
| Architectural Style | Bungalow |
| Constructed Date | 1970 |
| Construction Style Attachment | Detached |
| Cooling Type | Central Air Conditioning |
| Exterior Finish | Brick |
| Flooring Type | Laminate |
| Heating Fuel | Natural Gas |
| Heating Type | Forced Air, Furnace |
| Stories Total | 1 |
| Type | House |
Parking
| Detached Garage | |
| Garage |
Land
| Acreage | No |
| Landscape Features | Landscaped |
| Size Irregular | 58x88 Feet |
| Size Total Text | 58x88 Feet|under 1/4 Acre |
| Zoning Description | Res R4 |
Rooms
| Level | Type | Length | Width | Dimensions |
|---|---|---|---|---|
| Main Level | Bedroom | 10 ft | 8 ft | 10 ft x 8 ft |
| Main Level | Bedroom | 9 ft | 11 ft | 9 ft x 11 ft |
| Main Level | Bedroom | 10 ft | 11 ft | 10 ft x 11 ft |
| Main Level | 4pc Bathroom | Measurements not available | ||
| Main Level | Living Room | 12 ft | 15 ft ,5 in | 12 ft x 15 ft ,5 in |
| Main Level | Kitchen | 9 ft | 14 ft ,5 in | 9 ft x 14 ft ,5 in |
| Main Level | Laundry Room | 8 ft ,5 in | 11 ft | 8 ft ,5 in x 11 ft |
https://www.realtor.ca/real-estate/28268420/605-duncan-street-wallaceburg

Realty House Inc. (Wallaceburg)
1416 Dufferin Ave
Wallaceburg, Ontario N8A 2W5
1416 Dufferin Ave
Wallaceburg, Ontario N8A 2W5
Contact Us
Contact us for more information















