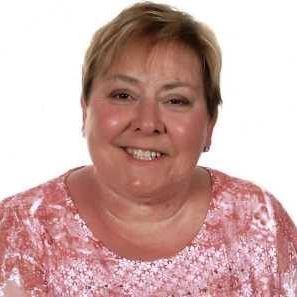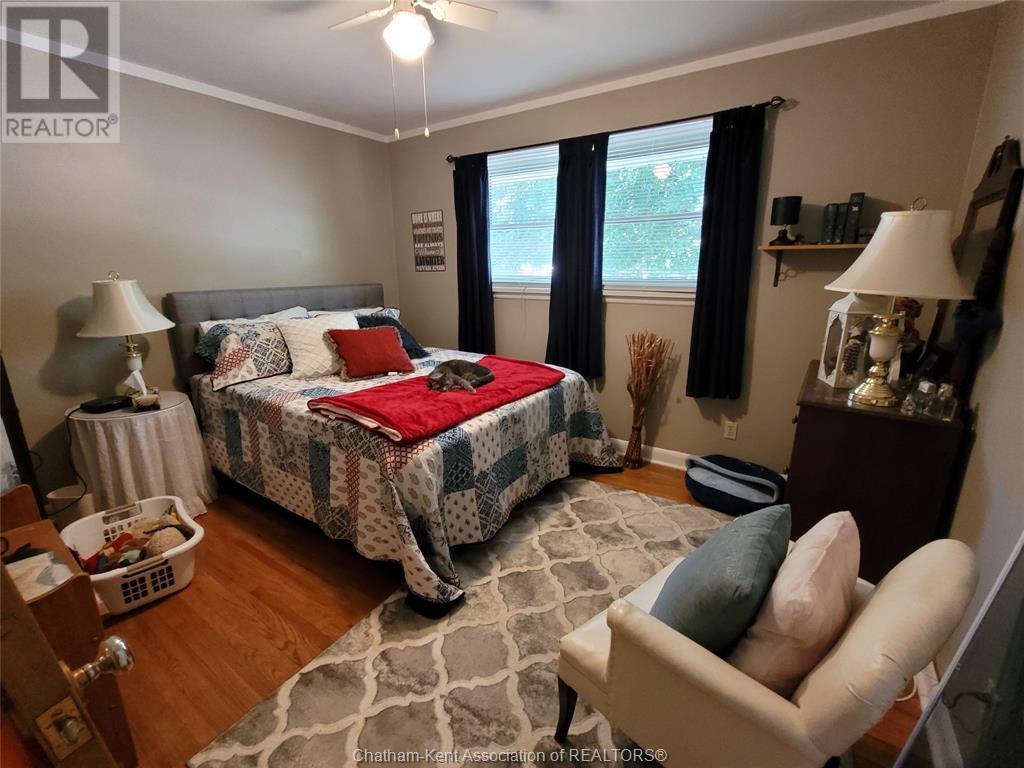62 Warwick Drive Wallaceburg, Ontario N8A 3N4
$379,000
Start home ownership or retire in this lovely home. Dive into a lush, sprawling yard paradise. Inside, discover 2 cozy bedrooms, living room/dining area, an eat in kitchen, and a 3 piece bathroom with walk-in shower. The lower level is now a bedroom & could easily turn into a cool hangout spot! Soak away your worries in the deluxe spa-tub in the nearby bathroom. Step outside to a garden wonderland & chill under the charming gazebo. Bonus: there's a detached garage and a handy storage shed for all your stuff! Whether you're a gardening enthusiast or simply love to relax under the open sky, this outdoor sanctuary will captivate you. Imagine hosting summer barbecues, family gatherings, or quiet evenings with a good book in this picturesque setting. The neighborhood itself is a gem, boasting friendly neighbors, tree-lined streets & a community vibe that makes you feel right at home. This delightful home is not just a place to live, but a place to thrive and create lasting memories. (id:55464)
Property Details
| MLS® Number | 24013701 |
| Property Type | Single Family |
| Features | Concrete Driveway, Side Driveway |
Building
| BathroomTotal | 2 |
| BedroomsAboveGround | 2 |
| BedroomsBelowGround | 1 |
| BedroomsTotal | 3 |
| Appliances | Dishwasher, Microwave Range Hood Combo, Refrigerator, Stove |
| ArchitecturalStyle | Bungalow |
| ConstructedDate | 1961 |
| CoolingType | Central Air Conditioning, Fully Air Conditioned |
| ExteriorFinish | Aluminum/vinyl |
| FlooringType | Carpeted, Hardwood, Laminate, Cushion/lino/vinyl |
| FoundationType | Block |
| HeatingFuel | Natural Gas |
| HeatingType | Forced Air, Furnace |
| StoriesTotal | 1 |
| Type | House |
Parking
| Garage |
Land
| Acreage | No |
| FenceType | Fence |
| LandscapeFeatures | Landscaped |
| SizeIrregular | 50.17x170/190 |
| SizeTotalText | 50.17x170/190|under 1/4 Acre |
| ZoningDescription | Res Rl2 |
Rooms
| Level | Type | Length | Width | Dimensions |
|---|---|---|---|---|
| Lower Level | 3pc Bathroom | Measurements not available | ||
| Lower Level | Workshop | 14 ft | 11 ft ,3 in | 14 ft x 11 ft ,3 in |
| Lower Level | Laundry Room | 14 ft | 11 ft ,3 in | 14 ft x 11 ft ,3 in |
| Lower Level | Family Room | 21 ft | 11 ft | 21 ft x 11 ft |
| Main Level | Bedroom | 12 ft | 9 ft | 12 ft x 9 ft |
| Main Level | Bedroom | 12 ft ,5 in | 10 ft ,2 in | 12 ft ,5 in x 10 ft ,2 in |
| Main Level | 3pc Bathroom | Measurements not available | ||
| Main Level | Kitchen | 12 ft | 14 ft ,6 in | 12 ft x 14 ft ,6 in |
| Main Level | Living Room/dining Room | 11 ft ,6 in | 21 ft ,9 in | 11 ft ,6 in x 21 ft ,9 in |
https://www.realtor.ca/real-estate/27033129/62-warwick-drive-wallaceburg


134 Duncan St
Wallaceburg, Chatham-Kent, Ontario N8A 4E2
Interested?
Contact us for more information




















