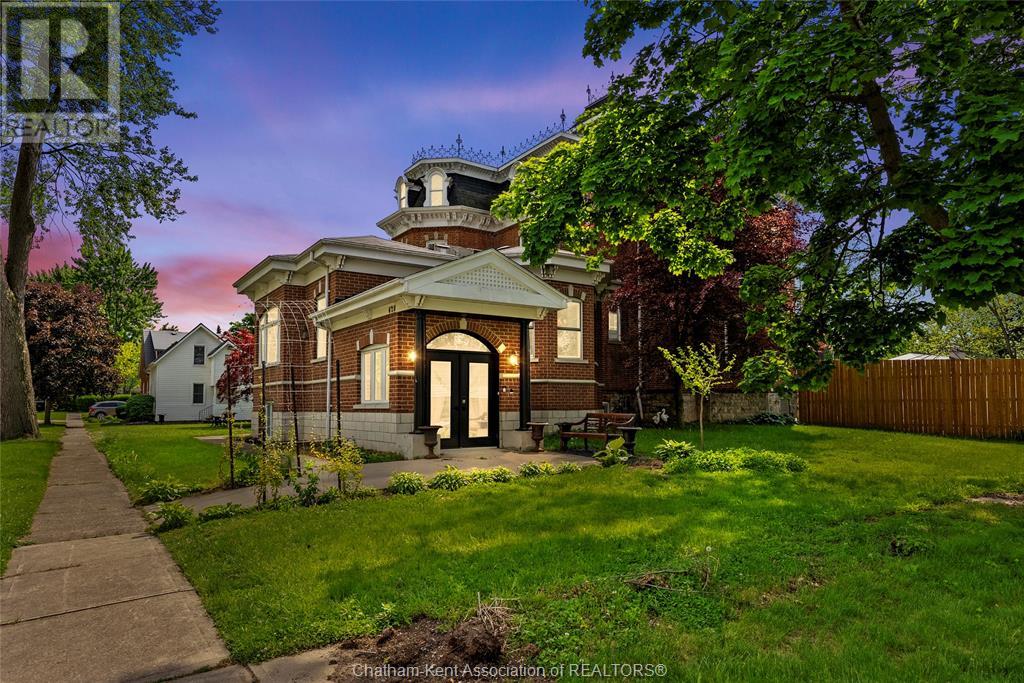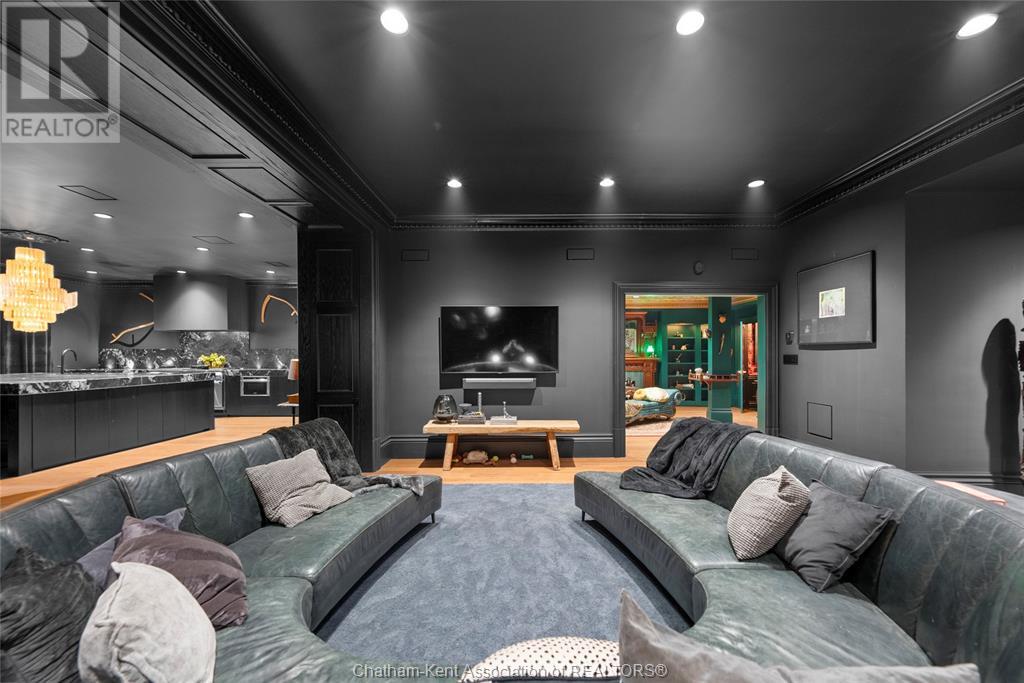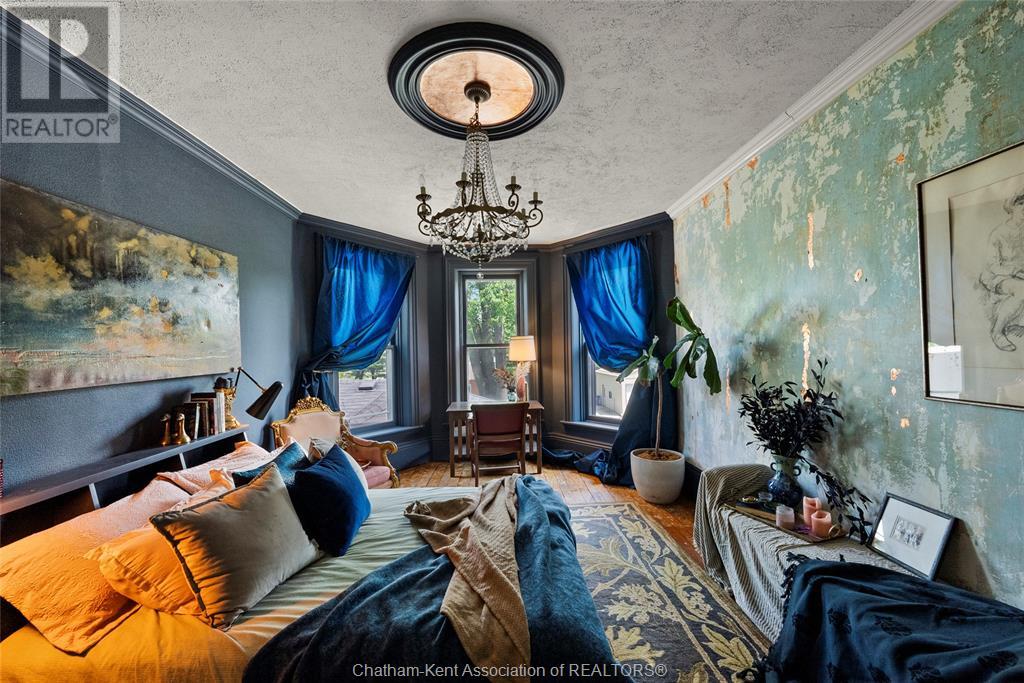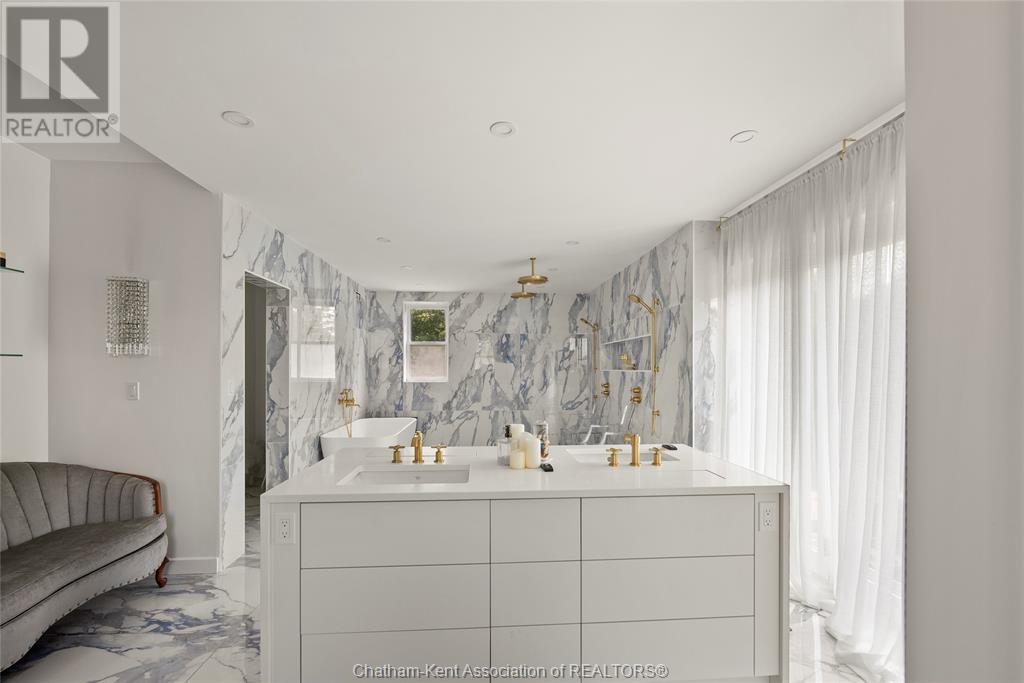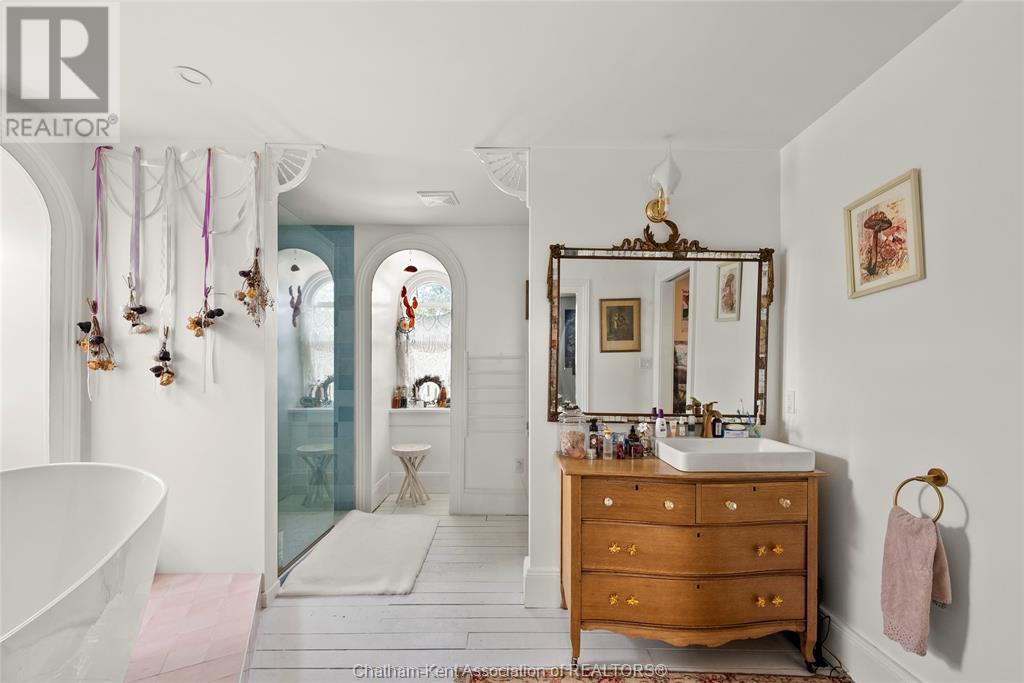620 Cross Street Dresden, Ontario N0P 1M0
$1,885,000
You've seen it on the Discovery+ hit TV show ""We Bought a Funeral Home"", now it's your chance to own it! This 11,500SF home has over 10,000SF of finished living area on 5 levels. The finishes are to die for and no expense has been spared on the fixtures and materials, each room elicits a different feeling and experience. From secret passages behind bookshelves or a speakeasy and cigar lounge that lies cleverly disguised behind a hall curtain, this house is meant for someone with an equally complex and mysterious personality. Beyond its form, the function of this home is exceptional, multiple HVAC systems service different zones, massive storage rooms and an oversized garage complex that is accessible from multiple hidden stairwells. Located in the charming town of Dresden. Zoning provides for a hotel use and with 6 bedrooms and 6 bathrooms the potential is there. Take a deeper dive through the iGuide 360° virtual tour, the floorplans seem to reveal some undiscovered areas. (id:55464)
Property Details
| MLS® Number | 24012510 |
| Property Type | Single Family |
| EquipmentType | Other |
| Features | Rear Driveway |
| PoolType | Inground Pool |
| RentalEquipmentType | Other |
Building
| BathroomTotal | 6 |
| BedroomsAboveGround | 4 |
| BedroomsBelowGround | 2 |
| BedroomsTotal | 6 |
| ConstructedDate | 1885 |
| CoolingType | Central Air Conditioning, Fully Air Conditioned |
| ExteriorFinish | Brick, Stone |
| FlooringType | Ceramic/porcelain, Hardwood |
| FoundationType | Block |
| HalfBathTotal | 2 |
| HeatingFuel | Natural Gas |
| HeatingType | Forced Air, Furnace |
| StoriesTotal | 3 |
| Type | House |
Parking
| Attached Garage | |
| Garage |
Land
| Acreage | No |
| SizeIrregular | 122x |
| SizeTotalText | 122x|under 1/2 Acre |
| ZoningDescription | Rl1-562 |
Rooms
| Level | Type | Length | Width | Dimensions |
|---|---|---|---|---|
| Second Level | Storage | 18 ft ,2 in | 35 ft ,9 in | 18 ft ,2 in x 35 ft ,9 in |
| Second Level | Bedroom | 20 ft ,1 in | 12 ft | 20 ft ,1 in x 12 ft |
| Second Level | Primary Bedroom | 14 ft ,7 in | 20 ft ,7 in | 14 ft ,7 in x 20 ft ,7 in |
| Second Level | 6pc Ensuite Bath | 15 ft ,3 in | 25 ft ,3 in | 15 ft ,3 in x 25 ft ,3 in |
| Third Level | Bedroom | 23 ft ,2 in | 12 ft ,7 in | 23 ft ,2 in x 12 ft ,7 in |
| Third Level | Bedroom | 13 ft ,10 in | 14 ft ,2 in | 13 ft ,10 in x 14 ft ,2 in |
| Basement | 3pc Bathroom | 7 ft ,5 in | 10 ft ,2 in | 7 ft ,5 in x 10 ft ,2 in |
| Basement | 4pc Ensuite Bath | 11 ft ,6 in | 16 ft ,2 in | 11 ft ,6 in x 16 ft ,2 in |
| Basement | Bedroom | 13 ft ,3 in | 28 ft ,6 in | 13 ft ,3 in x 28 ft ,6 in |
| Main Level | 2pc Bathroom | 7 ft | 7 ft ,5 in | 7 ft x 7 ft ,5 in |
| Main Level | 2pc Bathroom | 5 ft ,7 in | 4 ft ,10 in | 5 ft ,7 in x 4 ft ,10 in |
| Main Level | Office | 18 ft ,2 in | 14 ft ,7 in | 18 ft ,2 in x 14 ft ,7 in |
| Main Level | Den | 17 ft ,5 in | 19 ft ,8 in | 17 ft ,5 in x 19 ft ,8 in |
| Main Level | Living Room | 16 ft ,5 in | 25 ft ,3 in | 16 ft ,5 in x 25 ft ,3 in |
| Main Level | Living Room | 19 ft ,2 in | 23 ft ,11 in | 19 ft ,2 in x 23 ft ,11 in |
| Main Level | Dining Room | 15 ft ,9 in | 24 ft | 15 ft ,9 in x 24 ft |
| Main Level | Kitchen | 17 ft | 24 ft | 17 ft x 24 ft |
https://www.realtor.ca/real-estate/26967847/620-cross-street-dresden

Sales Person
(519) 809-2856
carsonwarrener.realtor/
www.facebook.com/ChathamProperty
ca.linkedin.com/in/carsonwarrener/en
twitter.com/RealtorCarson

425 Mcnaughton Ave W.
Chatham, Ontario N7L 4K4


425 Mcnaughton Ave W.
Chatham, Ontario N7L 4K4


425 Mcnaughton Ave W.
Chatham, Ontario N7L 4K4
Interested?
Contact us for more information

