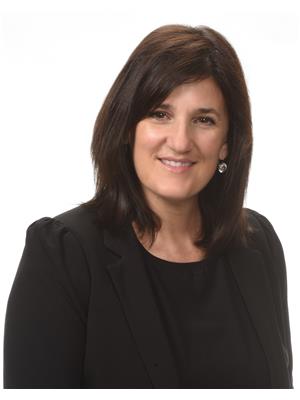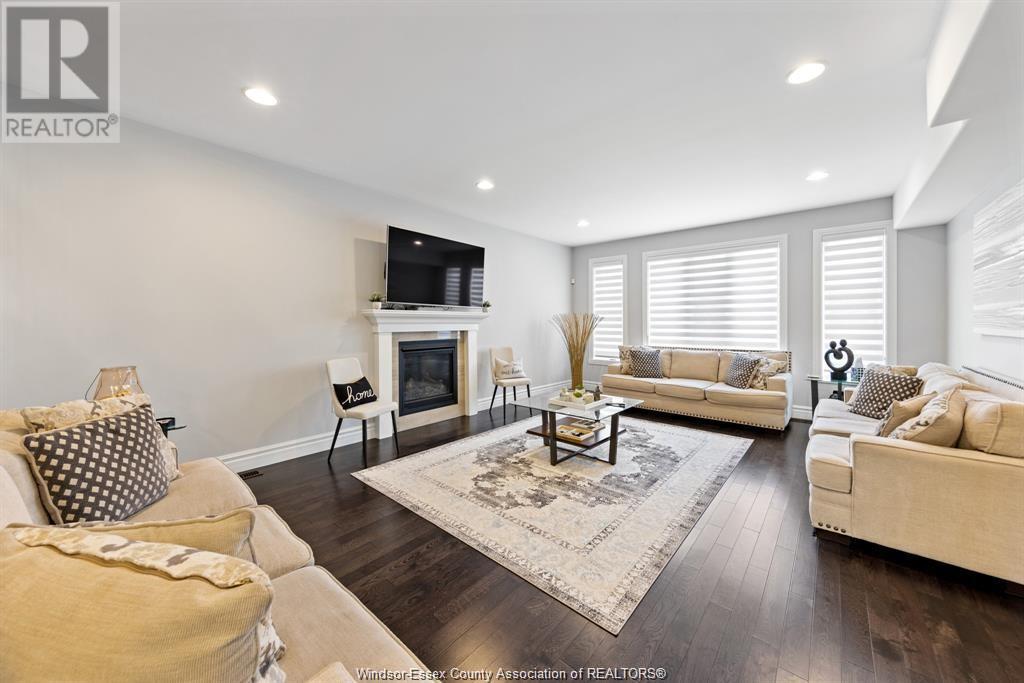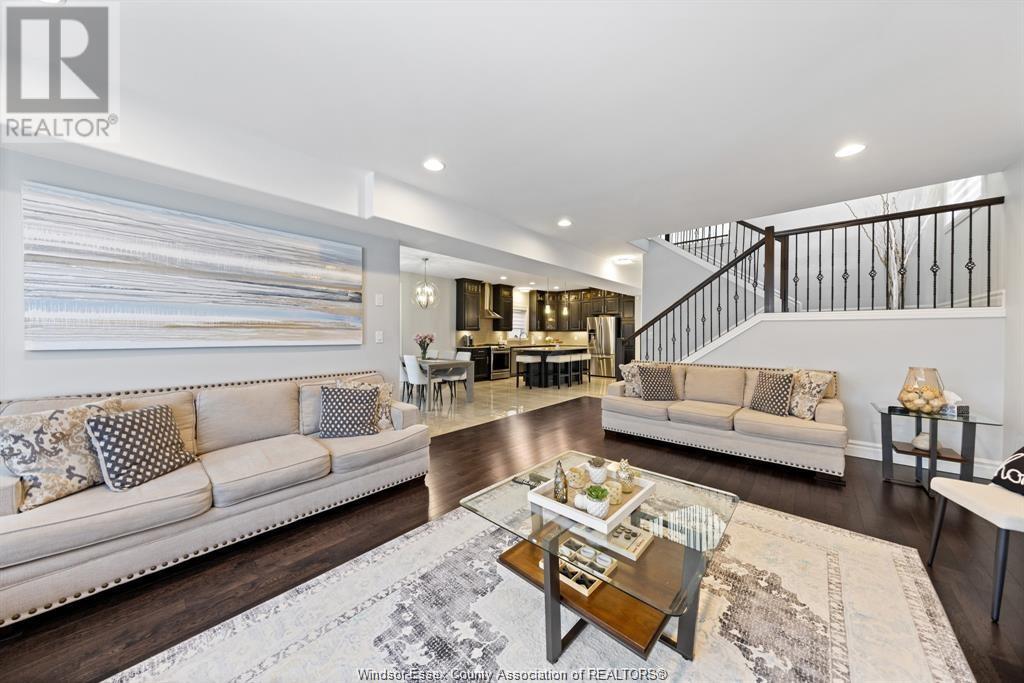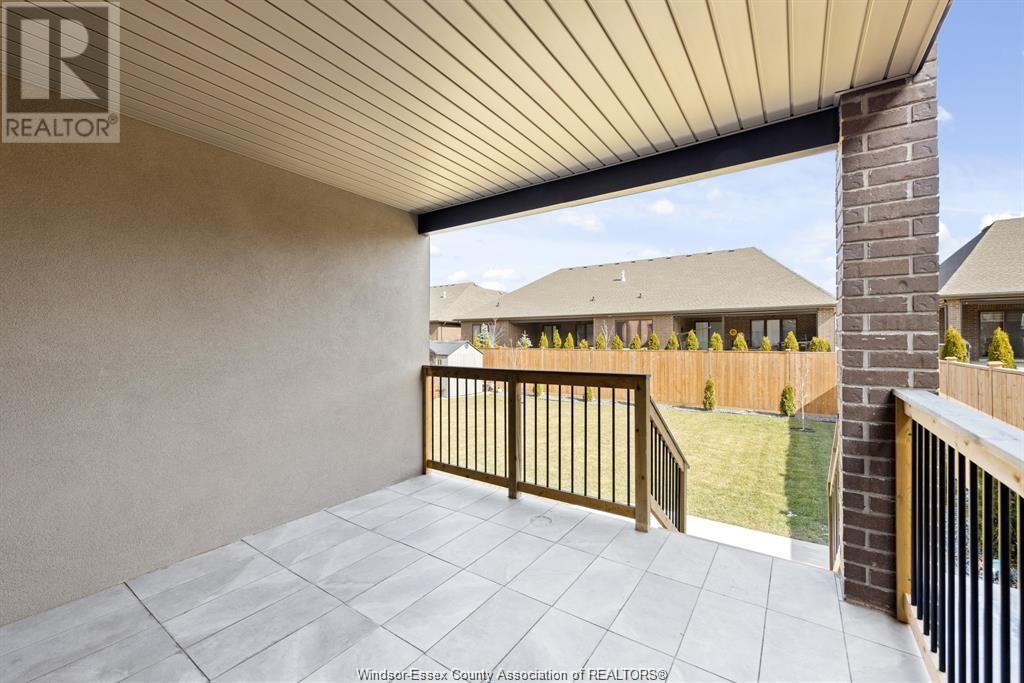5 Bedroom
4 Bathroom
Fireplace
Central Air Conditioning
Furnace
$1,299,000
This Stunning 2 story does not disappoint. Spacious 4bdrm & 4bath(2 Ensuites!) & complete exterior:patio/sod/landscape/fence/shed/all-around sidewalk/epoxy, covered ft porch/XL circular drive(6-8cars)& Epoxy Heated Gar! So Clean/Bright & loaded! Impressive 18'bright Foyer, Den/poss-5th br, 4th granite bath,""priceless organizer""mud rm, X-tall ceilings. Beautiful Pro-Chef XL Maple kit-hi-end s/steel Appls/granite/bsplash/com-grade exhaust-fan/tall glass ceiling-coved cabinet/valance lites/massive granite island-bar/din rm! XL open fam rm gas/f/p, rear cover tile porch! H/wood stairs to Upr 4XL brms+3baths(2ensuites) + ""Easy"" 2nd flr laundry! Trayed up Master, organized walkin,Luxurious glass/granite ensuite +a private cover balcony. Immac yd,matching privacy fence &huge concrete patio! All blinds. Open lower ready for your plan! (id:55464)
Property Details
|
MLS® Number
|
24022133 |
|
Property Type
|
Single Family |
|
Features
|
Double Width Or More Driveway, Paved Driveway, Circular Driveway, Finished Driveway, Front Driveway |
Building
|
BathroomTotal
|
4 |
|
BedroomsAboveGround
|
4 |
|
BedroomsBelowGround
|
1 |
|
BedroomsTotal
|
5 |
|
ConstructedDate
|
2017 |
|
ConstructionStyleAttachment
|
Detached |
|
CoolingType
|
Central Air Conditioning |
|
ExteriorFinish
|
Concrete/stucco |
|
FireplaceFuel
|
Gas |
|
FireplacePresent
|
Yes |
|
FireplaceType
|
Direct Vent |
|
FlooringType
|
Ceramic/porcelain, Hardwood |
|
FoundationType
|
Concrete |
|
HeatingFuel
|
Natural Gas |
|
HeatingType
|
Furnace |
|
StoriesTotal
|
2 |
|
Type
|
House |
Parking
|
Garage
|
|
|
Heated Garage
|
|
|
Inside Entry
|
|
Land
|
Acreage
|
No |
|
SizeIrregular
|
59.06x119.75 Ft |
|
SizeTotalText
|
59.06x119.75 Ft |
|
ZoningDescription
|
Res |
Rooms
| Level |
Type |
Length |
Width |
Dimensions |
|
Second Level |
4pc Bathroom |
|
|
Measurements not available |
|
Second Level |
5pc Bathroom |
|
|
Measurements not available |
|
Second Level |
5pc Ensuite Bath |
|
|
Measurements not available |
|
Second Level |
Laundry Room |
|
|
Measurements not available |
|
Second Level |
Bedroom |
|
|
Measurements not available |
|
Second Level |
Bedroom |
|
|
Measurements not available |
|
Second Level |
Bedroom |
|
|
Measurements not available |
|
Second Level |
Primary Bedroom |
|
|
Measurements not available |
|
Basement |
Storage |
|
|
Measurements not available |
|
Basement |
Utility Room |
|
|
Measurements not available |
|
Main Level |
4pc Bathroom |
|
|
Measurements not available |
|
Main Level |
Foyer |
|
|
Measurements not available |
|
Main Level |
Office |
|
|
Measurements not available |
|
Main Level |
Mud Room |
|
|
Measurements not available |
|
Main Level |
Kitchen |
|
|
Measurements not available |
|
Main Level |
Eating Area |
|
|
Measurements not available |
|
Main Level |
Dining Room |
|
|
Measurements not available |
|
Main Level |
Family Room/fireplace |
|
|
Measurements not available |
https://www.realtor.ca/real-estate/27468662/6268-disputed-lasalle
IB TORONTO REGIONAL REAL ESTATE BOARD

































