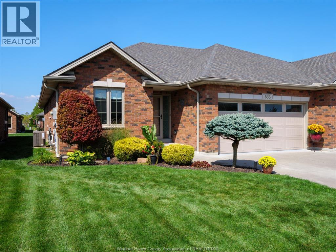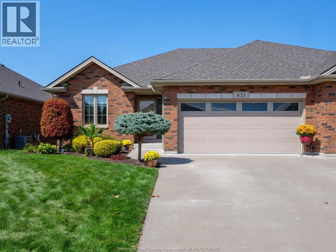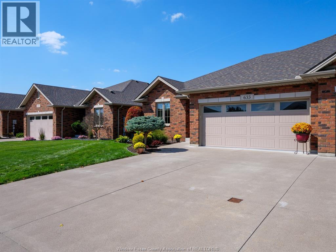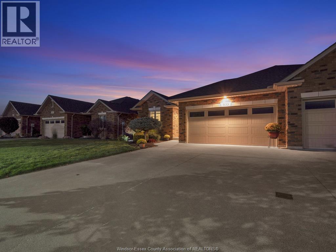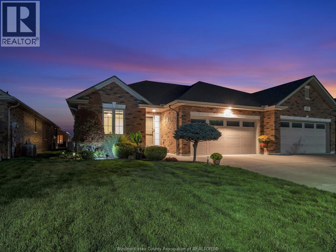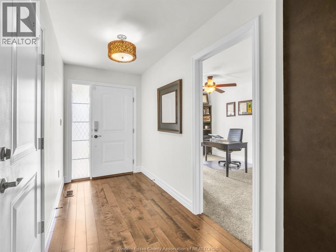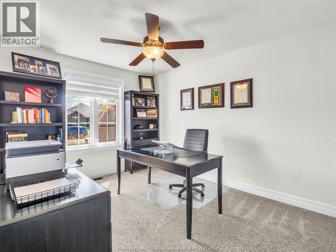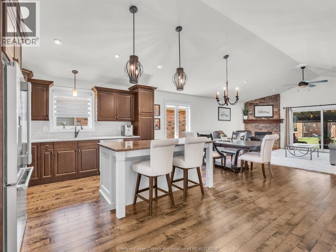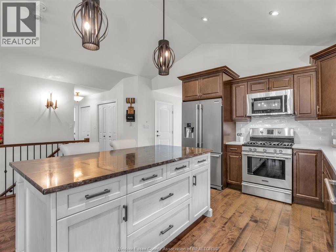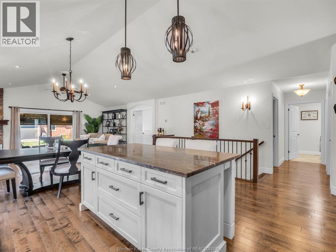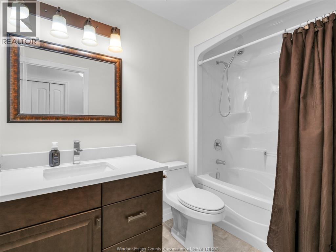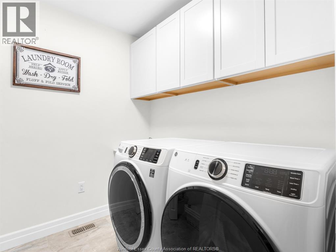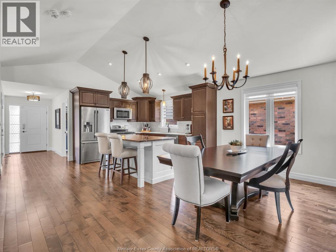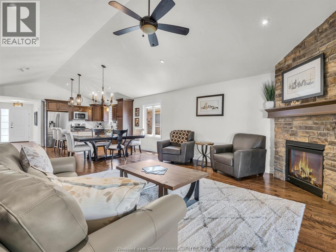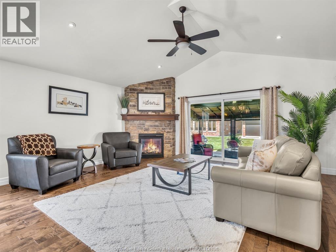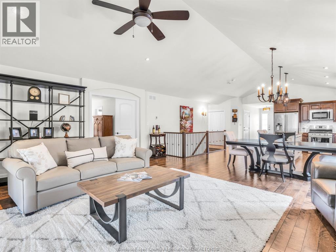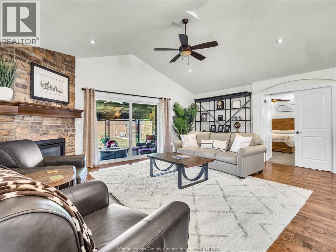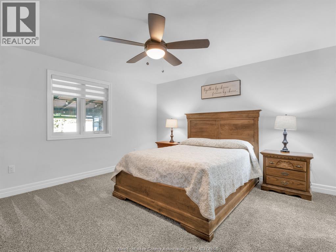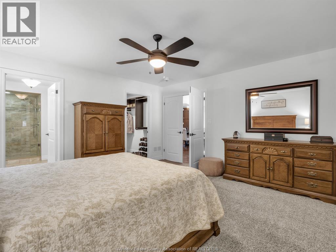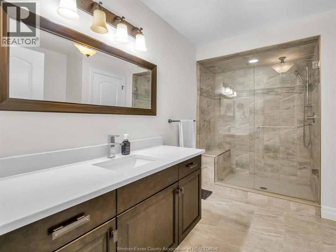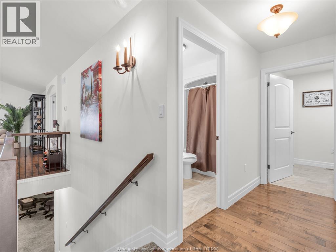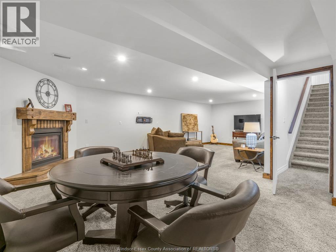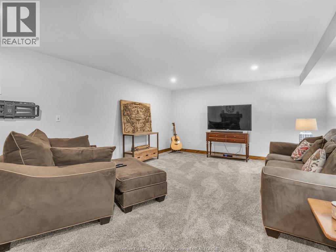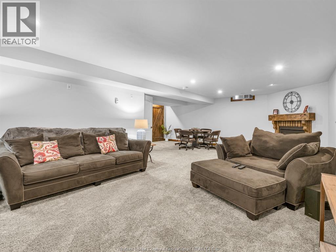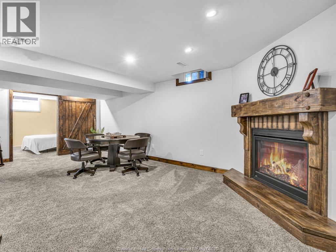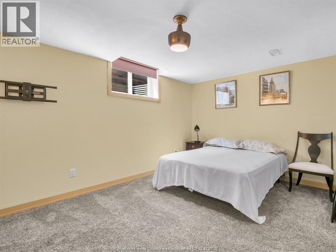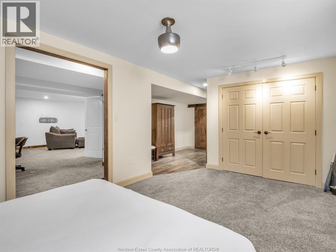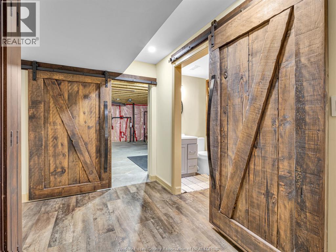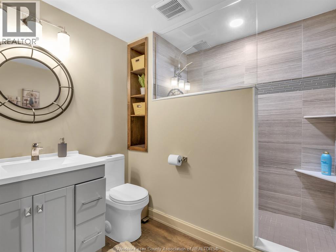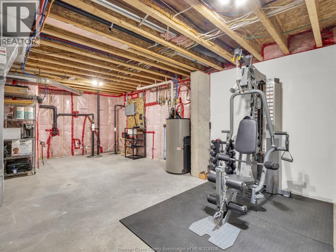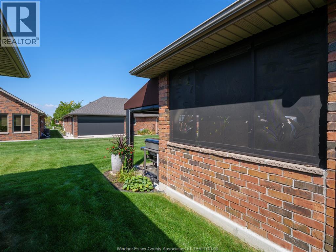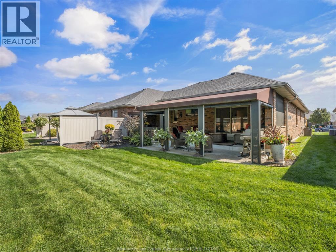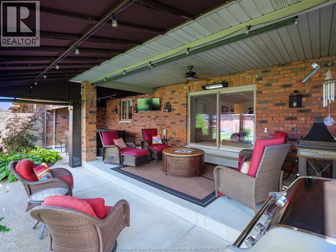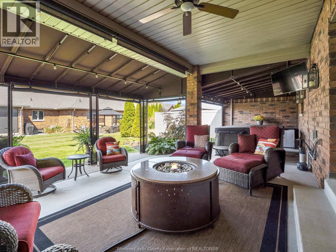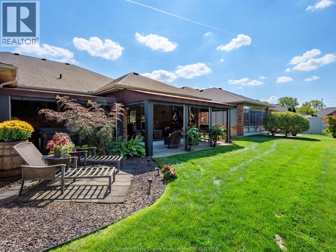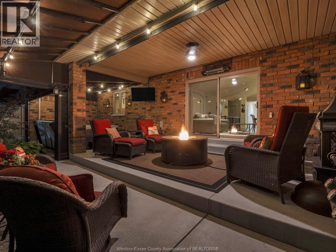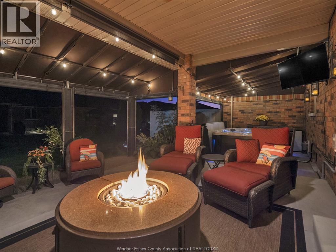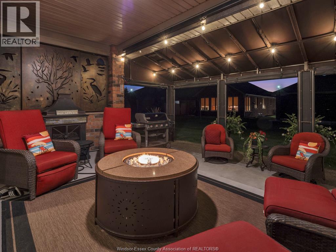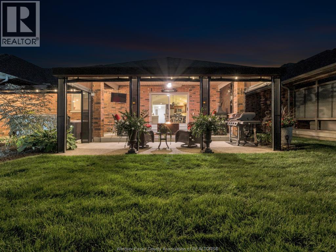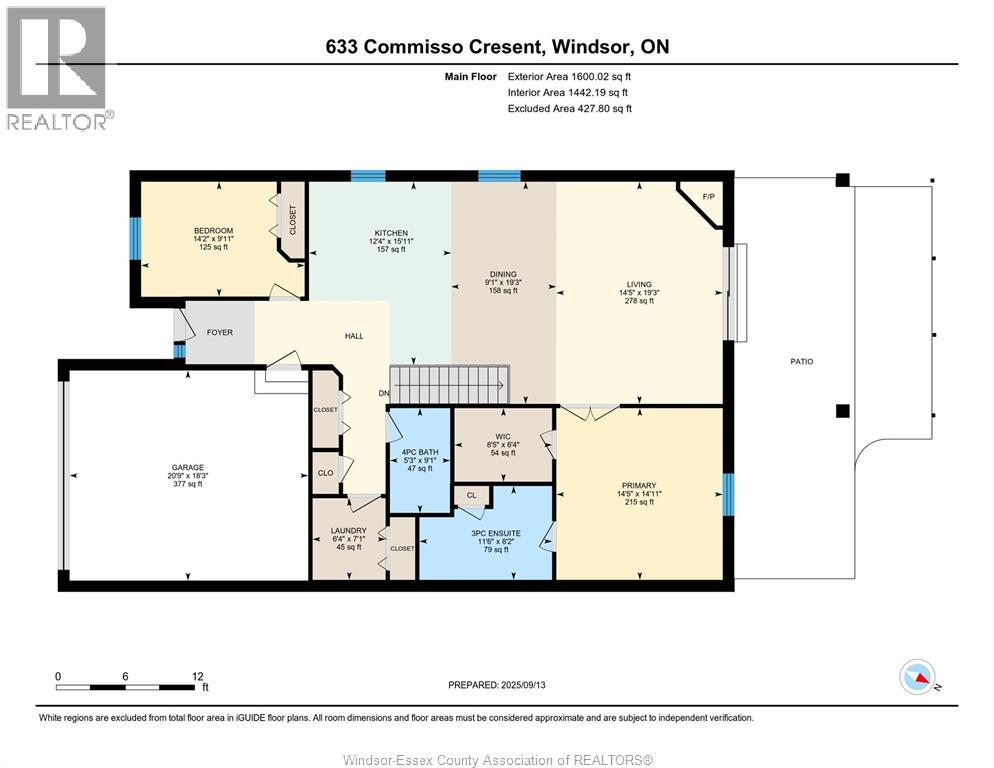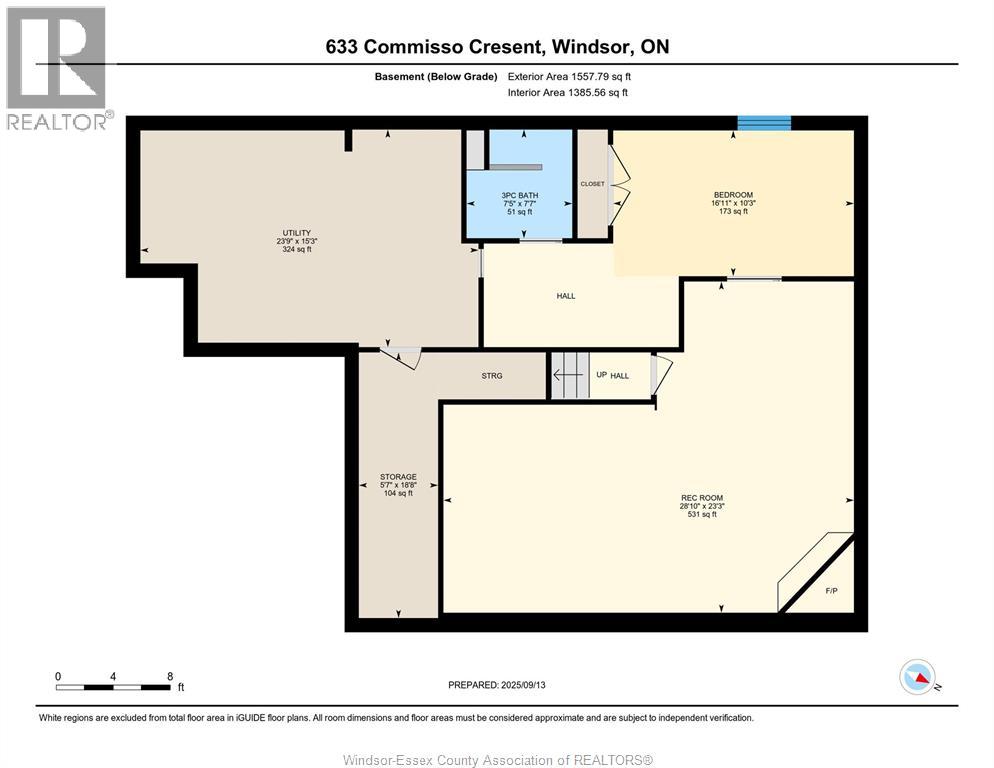3 Bedroom
3 Bathroom
Ranch
Fireplace
Central Air Conditioning
Forced Air
Landscaped
$799,900
Welcome to your next adventure ! Easy living in this Beautiful townhome on a quiet desired street tucked away from noise and traffic. Surrounded by Wonderful neighbours. Perfect for professionals & retirees .This John Evola built Ranch style end unit townhome is approx 1600 sq ft main floor with a finished lower level. Offering 2+1 bedrooms and 3 baths Enjoy Elegant quality finishes in an open concept floor plan, vaulted ceiling, beautiful hardwood flooring & stone fireplace will grab your attention. Relax and sink into your own backyard oasis with this extra wide patio with Privacy screens, hot tub, outdoor TV, heater & fireplace with approx 500sq ft of additional living space all year round. Large finished lower level family room with 2nd fireplace, 3rd bedroom & bath and an AMAZING amount of storage. Association Fees of $107 per month which include Lawn care and snow removal. Association fee to be reduced to $60 per month. (id:55464)
Property Details
|
MLS® Number
|
25026693 |
|
Property Type
|
Single Family |
|
Features
|
Golf Course/parkland, Concrete Driveway, Front Driveway |
Building
|
Bathroom Total
|
3 |
|
Bedrooms Above Ground
|
2 |
|
Bedrooms Below Ground
|
1 |
|
Bedrooms Total
|
3 |
|
Appliances
|
Dishwasher, Microwave Range Hood Combo, Refrigerator, Stove |
|
Architectural Style
|
Ranch |
|
Constructed Date
|
2016 |
|
Construction Style Attachment
|
Semi-detached |
|
Cooling Type
|
Central Air Conditioning |
|
Exterior Finish
|
Brick |
|
Fireplace Fuel
|
Gas,gas |
|
Fireplace Present
|
Yes |
|
Fireplace Type
|
Direct Vent,direct Vent |
|
Flooring Type
|
Ceramic/porcelain, Hardwood, Cushion/lino/vinyl |
|
Foundation Type
|
Concrete |
|
Heating Fuel
|
Natural Gas |
|
Heating Type
|
Forced Air |
|
Stories Total
|
1 |
|
Type
|
Row / Townhouse |
Parking
|
Attached Garage
|
|
|
Garage
|
|
|
Inside Entry
|
|
Land
|
Acreage
|
No |
|
Landscape Features
|
Landscaped |
|
Size Irregular
|
40.81 X 120.67 Ft |
|
Size Total Text
|
40.81 X 120.67 Ft |
|
Zoning Description
|
Res |
Rooms
| Level |
Type |
Length |
Width |
Dimensions |
|
Basement |
3pc Bathroom |
|
|
Measurements not available |
|
Lower Level |
Storage |
|
|
Measurements not available |
|
Lower Level |
Living Room/fireplace |
|
|
Measurements not available |
|
Lower Level |
Utility Room |
|
|
Measurements not available |
|
Main Level |
4pc Bathroom |
|
|
Measurements not available |
|
Main Level |
3pc Ensuite Bath |
|
|
Measurements not available |
|
Main Level |
Living Room/fireplace |
|
|
Measurements not available |
|
Main Level |
Eating Area |
|
|
Measurements not available |
|
Main Level |
Bedroom |
|
|
Measurements not available |
|
Main Level |
Kitchen |
|
|
Measurements not available |
|
Main Level |
Laundry Room |
|
|
Measurements not available |
|
Main Level |
Primary Bedroom |
|
|
Measurements not available |
|
Main Level |
Foyer |
|
|
Measurements not available |
https://www.realtor.ca/real-estate/29013891/633-commisso-crescent-lasalle
REMAX CAPITAL DIAMOND REALTY
2451 Dougall Unit C
Windsor,
Ontario
N8X 1T3
(519) 252-5967


