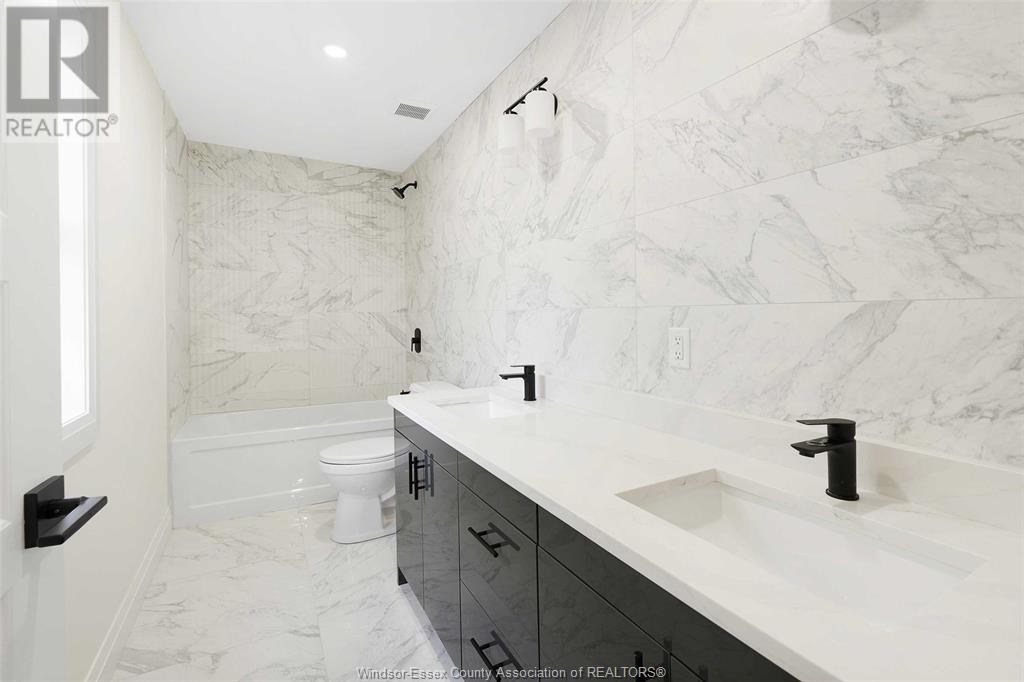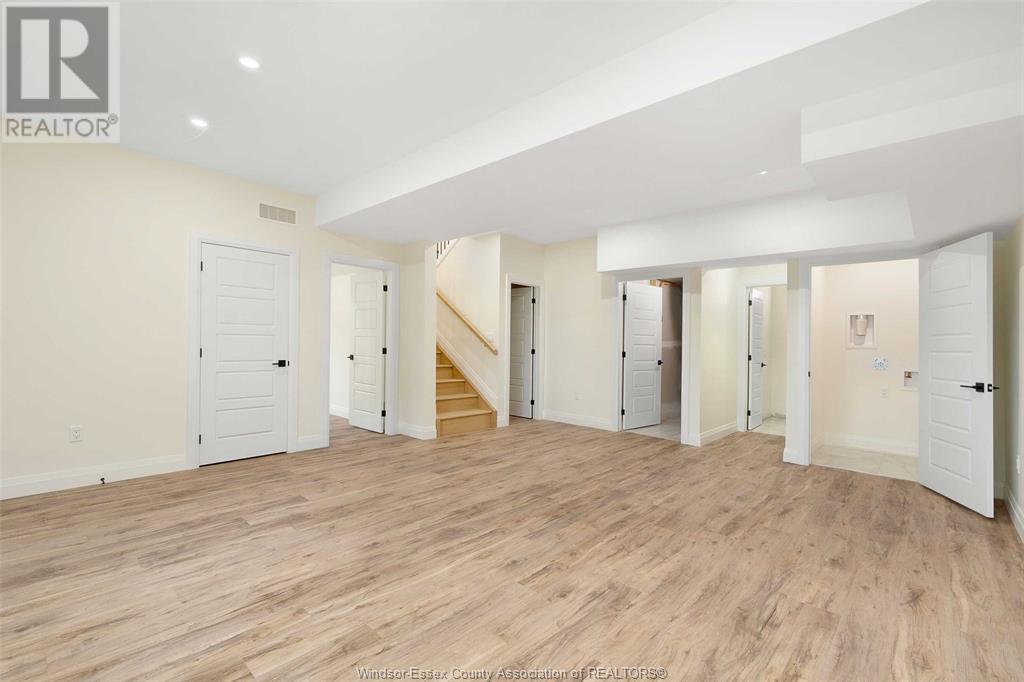5 Bedroom
4 Bathroom
Central Air Conditioning
Furnace
$689,900
Welcome to this brand-new two-story home in Windsor, where contemporary living meets an unbeatable location! This stunning 4+1 bedroom, 4-bathroom home features modern finishes throughout, creating an inviting and sophisticated atmosphere. Conveniently located near Devonshire Mall, E.C. Row Expressway, Windsor-Detroit Tunnel, and Highway 401, ensuring easy access to shopping, bus routes, and amenities. The upper level offers a spacious main bedroom complete with a luxurious ensuite and a huge walk-in closet. Three additional well-appointed bedrooms share a stylish bathroom, and a dedicated laundry room. The basement is designed for potential rental income, featuring a separate one-bedroom suite with its own living room, bathroom, roughed-in kitchen, and laundry. A private entrance ensures privacy and ease for guests or tenants. Don't miss out on the opportunity to claim this stunning property your new home! (id:55464)
Property Details
|
MLS® Number
|
24026523 |
|
Property Type
|
Single Family |
|
Features
|
Front Driveway |
Building
|
BathroomTotal
|
4 |
|
BedroomsAboveGround
|
4 |
|
BedroomsBelowGround
|
1 |
|
BedroomsTotal
|
5 |
|
ConstructedDate
|
2024 |
|
ConstructionStyleAttachment
|
Semi-detached |
|
CoolingType
|
Central Air Conditioning |
|
ExteriorFinish
|
Stone, Concrete/stucco |
|
FlooringType
|
Ceramic/porcelain, Hardwood, Cushion/lino/vinyl |
|
FoundationType
|
Concrete |
|
HeatingFuel
|
Natural Gas |
|
HeatingType
|
Furnace |
|
StoriesTotal
|
2 |
|
Type
|
House |
Parking
Land
|
Acreage
|
No |
|
SizeIrregular
|
39.55x68.54 |
|
SizeTotalText
|
39.55x68.54 |
|
ZoningDescription
|
Rd2.1 |
Rooms
| Level |
Type |
Length |
Width |
Dimensions |
|
Second Level |
3pc Bathroom |
|
|
Measurements not available |
|
Second Level |
Dining Nook |
|
|
Measurements not available |
|
Second Level |
Laundry Room |
|
|
Measurements not available |
|
Second Level |
Bedroom |
|
|
Measurements not available |
|
Second Level |
Bedroom |
|
|
Measurements not available |
|
Second Level |
Bedroom |
|
|
Measurements not available |
|
Second Level |
Bedroom |
|
|
Measurements not available |
|
Basement |
3pc Bathroom |
|
|
Measurements not available |
|
Basement |
Laundry Room |
|
|
Measurements not available |
|
Basement |
Bedroom |
|
|
Measurements not available |
|
Basement |
Living Room |
|
|
Measurements not available |
|
Main Level |
3pc Bathroom |
|
|
Measurements not available |
|
Main Level |
Office |
|
|
Measurements not available |
|
Main Level |
Dining Room |
|
|
Measurements not available |
|
Main Level |
Kitchen |
|
|
Measurements not available |
|
Main Level |
Living Room |
|
|
Measurements not available |
|
Main Level |
Foyer |
|
|
Measurements not available |
https://www.realtor.ca/real-estate/27592521/642-grand-marais-road-windsor










































