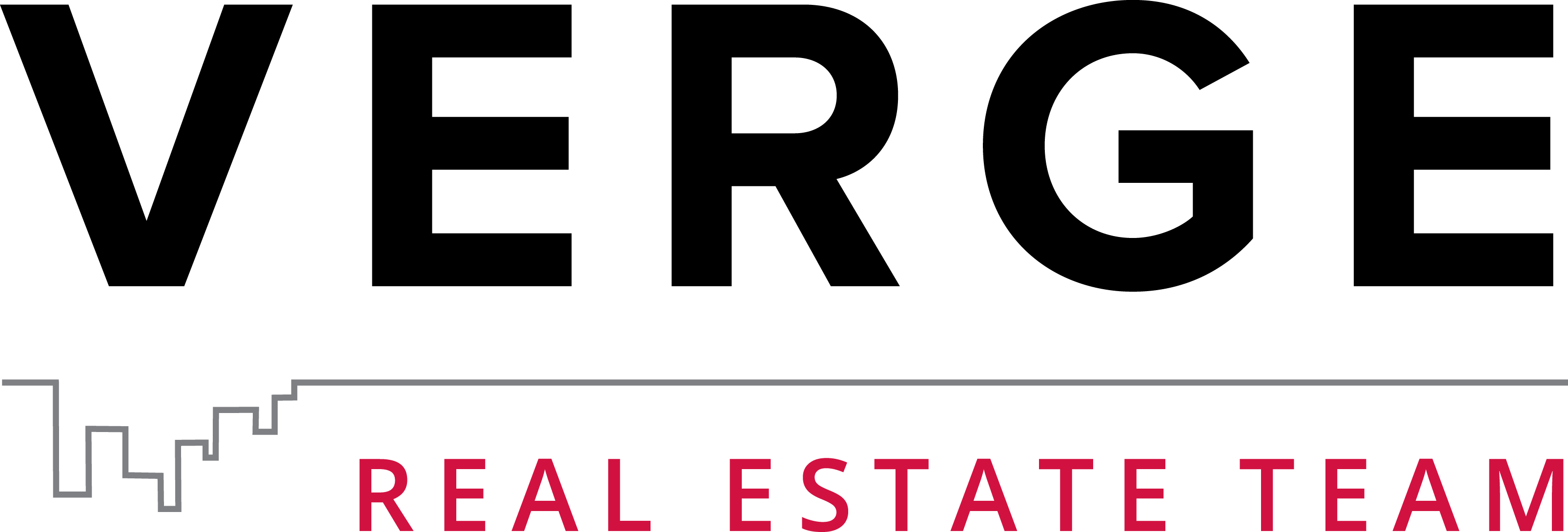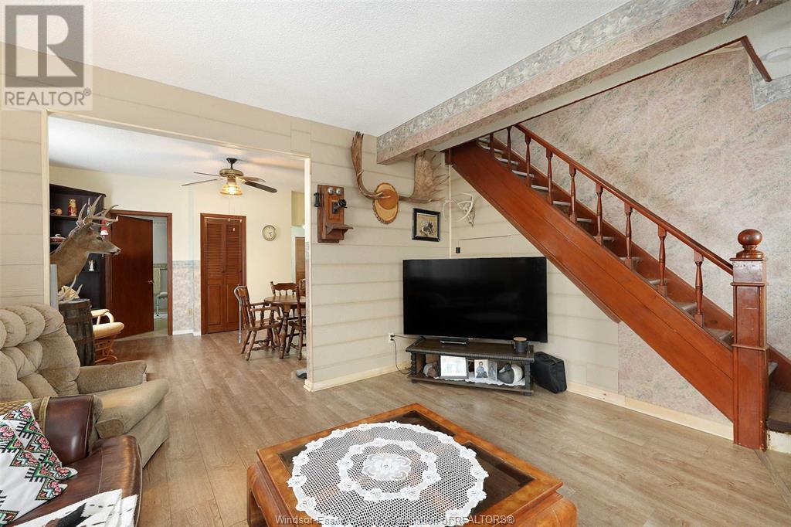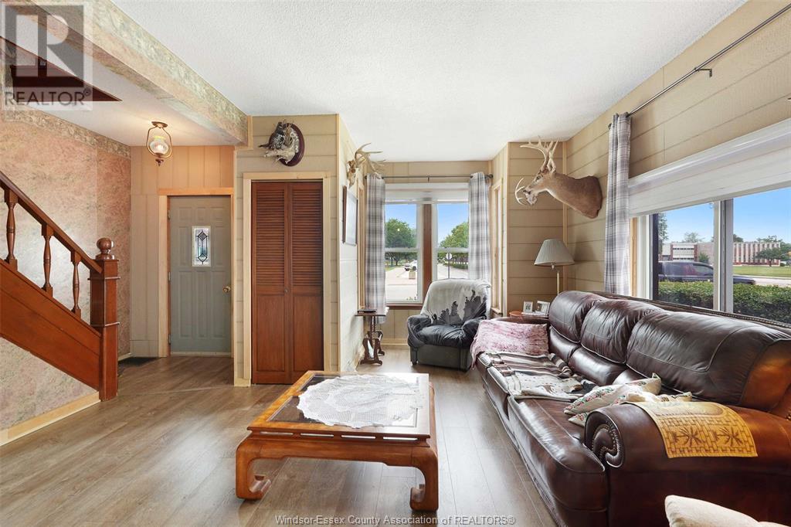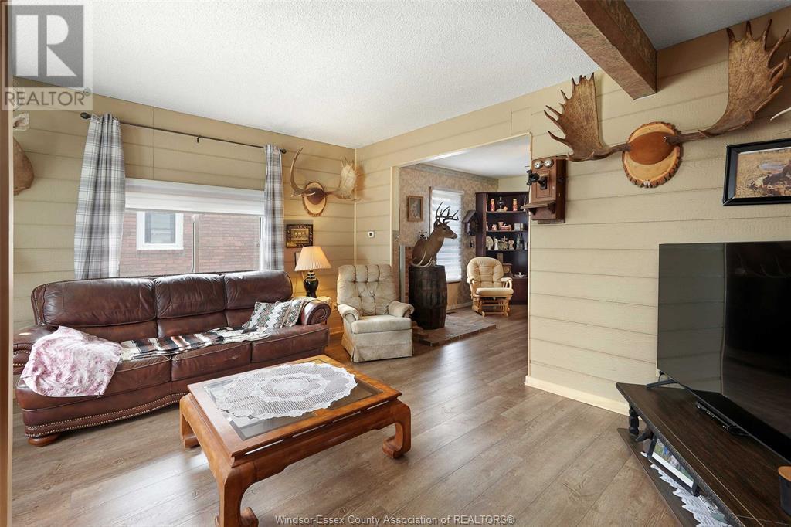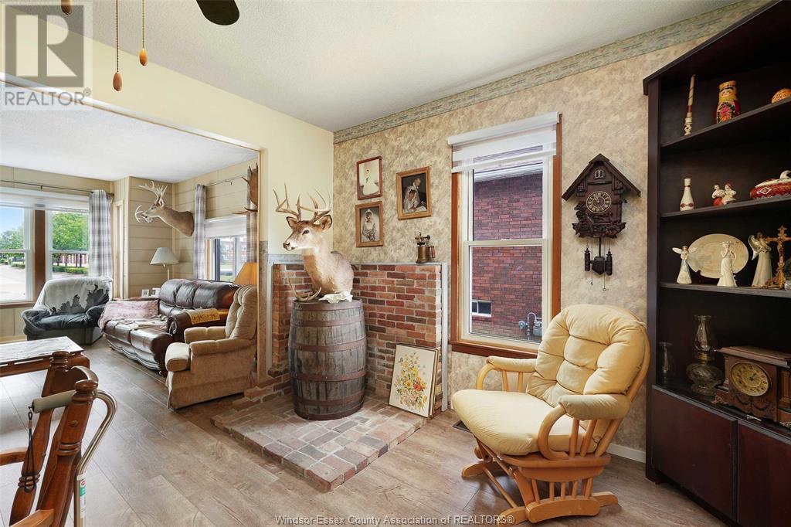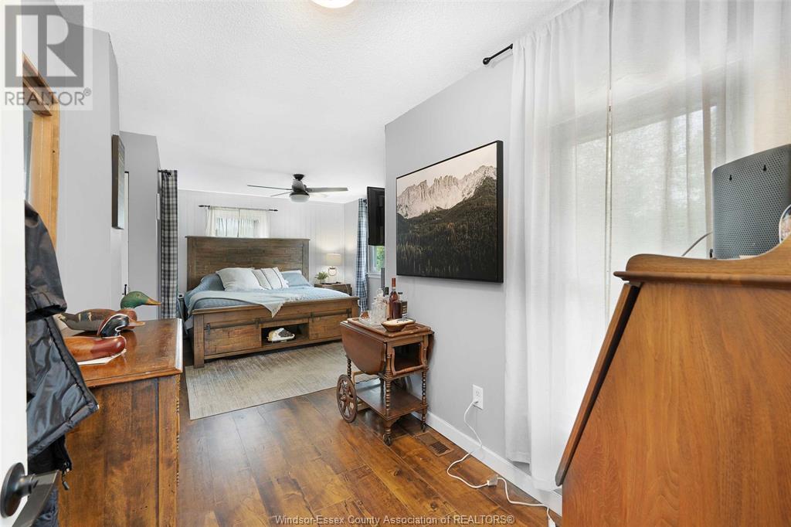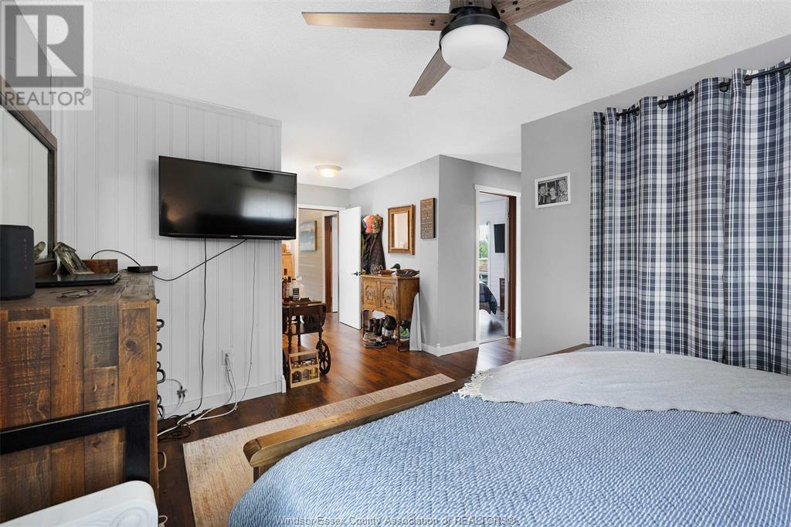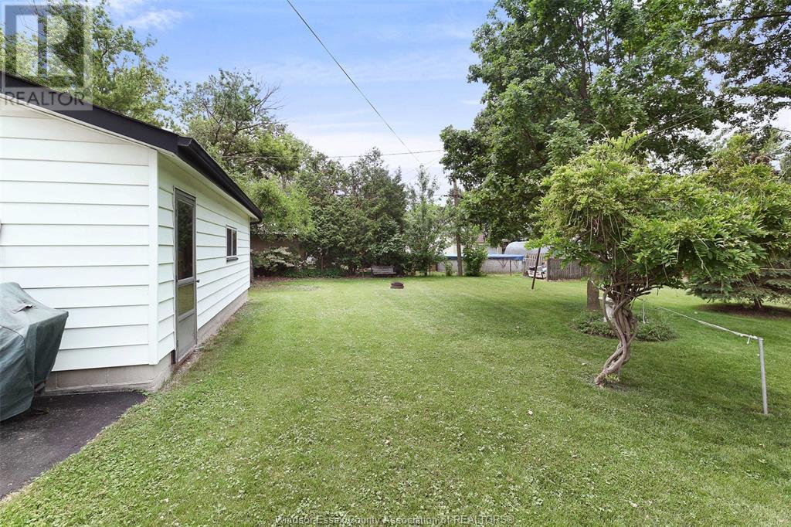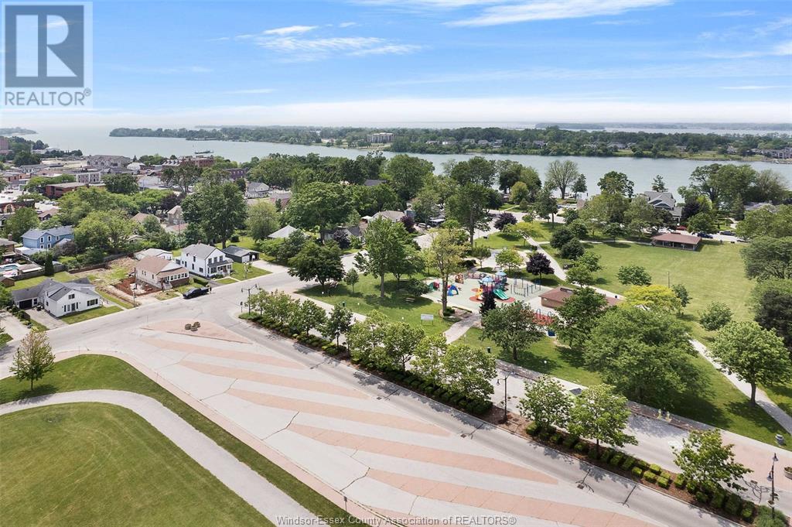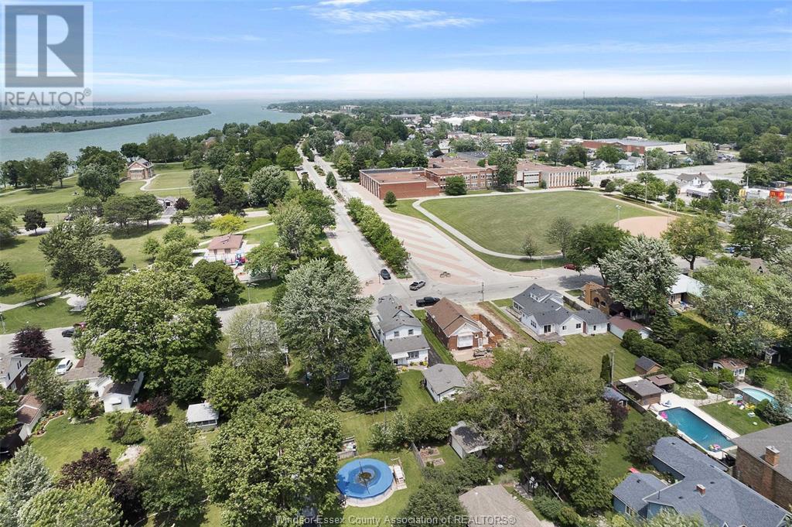65 North Street Amherstburg, Ontario N9V 1E5
$549,065
Discover the charm of North Street with this unique 3 bedroom, 2 bathroom 1 3/4 storey home, nestled in the heart of Amherstburg. Perfectly situated with a scenic waterfront just a short stroll away from the Navy Yard Park, this residence offers a serene retreat from the bustle of daily life. The home boasts a spacious 1.5 car detached garage with wood burning stove, providing ample storage and parking space or the perfect space for your new man or woman cave. Enjoy leisurely afternoons at the park right across the street, family picnics and lots of fun to be had by all ages in the updated playground and splash pad enhancing the family-friendly appeal of this location. With its blend of comfort and convenience, this property is an ideal choice for those seeking a harmonious blend of natural beauty and modern living. Don't miss your opportunity to be one of the lucky ones who get to live on this desirable street. Call our Team today! (id:55464)
Property Details
| MLS® Number | 24013858 |
| Property Type | Single Family |
| Features | Finished Driveway, Side Driveway |
Building
| Bathroom Total | 2 |
| Bedrooms Above Ground | 3 |
| Bedrooms Total | 3 |
| Appliances | Dryer, Refrigerator, Stove, Washer |
| Constructed Date | 1880 |
| Construction Style Attachment | Detached |
| Cooling Type | Central Air Conditioning |
| Exterior Finish | Aluminum/vinyl, Stone |
| Fireplace Fuel | Wood |
| Fireplace Present | Yes |
| Fireplace Type | Woodstove |
| Flooring Type | Carpeted, Laminate, Cushion/lino/vinyl |
| Foundation Type | Block |
| Heating Fuel | Natural Gas |
| Heating Type | Forced Air, Furnace |
| Stories Total | 2 |
| Type | House |
Parking
| Detached Garage | |
| Garage |
Land
| Acreage | No |
| Landscape Features | Landscaped |
| Size Irregular | 60x146 |
| Size Total Text | 60x146 |
| Zoning Description | Res |
Rooms
| Level | Type | Length | Width | Dimensions |
|---|---|---|---|---|
| Second Level | 4pc Bathroom | 5'2"" x 8' | ||
| Second Level | Bedroom | 10'11"" x 11'2"" | ||
| Second Level | Bedroom | 10'11"" x 11'7"" | ||
| Second Level | Primary Bedroom | 17' x 22'1"" | ||
| Main Level | 4pc Bathroom | 9'6"" x 13'8"" | ||
| Main Level | Family Room | 22'4"" x 11'7"" | ||
| Main Level | Enclosed Porch | 5' x 28'11"" | ||
| Main Level | Dining Room | 17'7"" x 12' | ||
| Main Level | Kitchen | 6'9"" x 13'5"" | ||
| Main Level | Living Room | 14'11"" x 15'9"" |
https://www.realtor.ca/real-estate/27052542/65-north-street-amherstburg

Broker
(519) 919-1187
bradbondy.com/
https://www.facebook.com/teambradbondy
https://www.linkedin.com/in/brad-bondy-team/
https://www.instagram.com/teambradbondy/

80 Sandwich Street South
Amherstburg, Ontario N9V 1Z6


80 Sandwich Street South
Amherstburg, Ontario N9V 1Z6
Interested?
Contact us for more information
