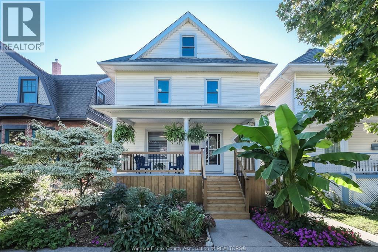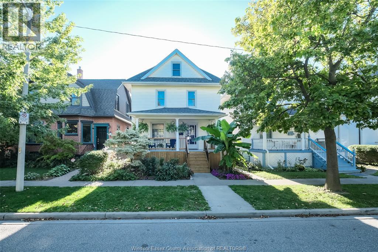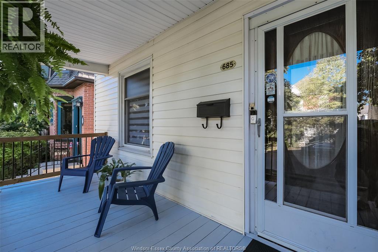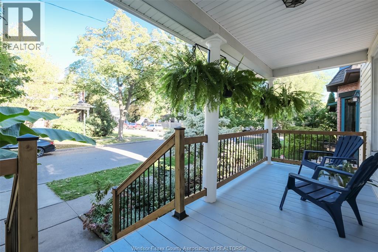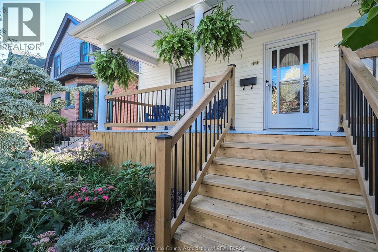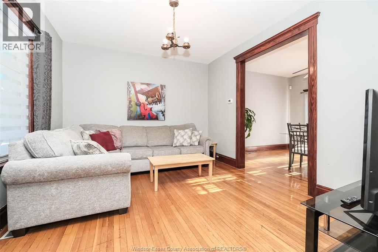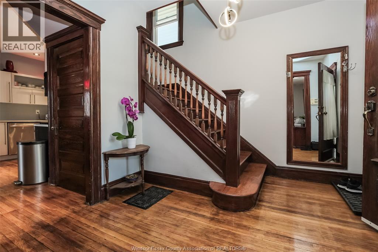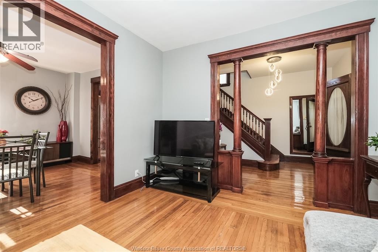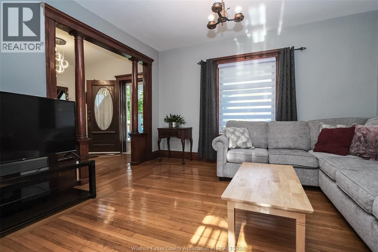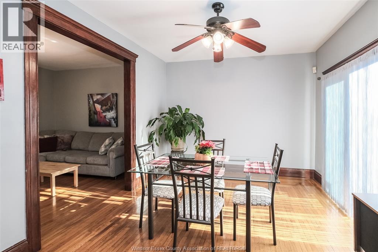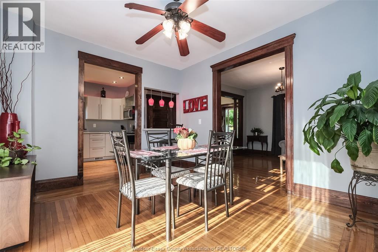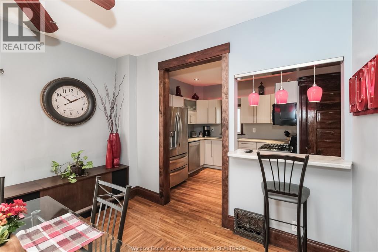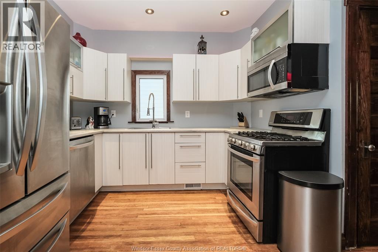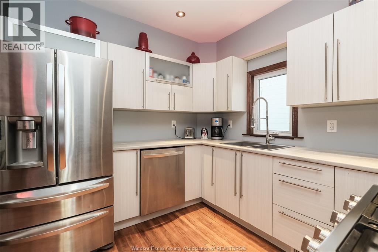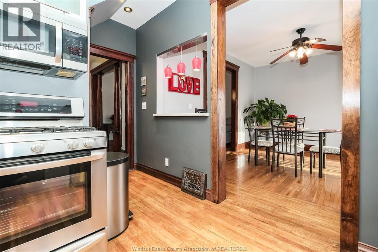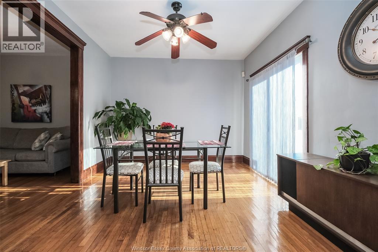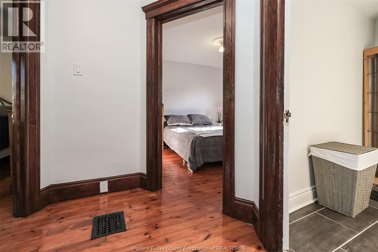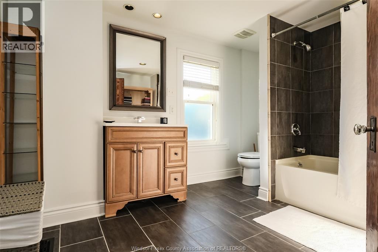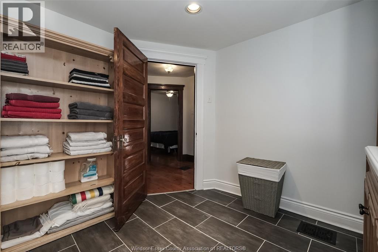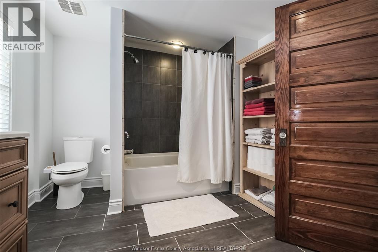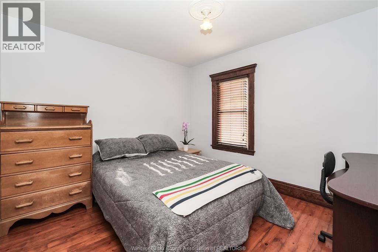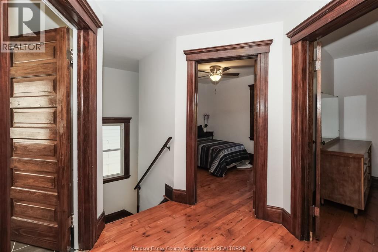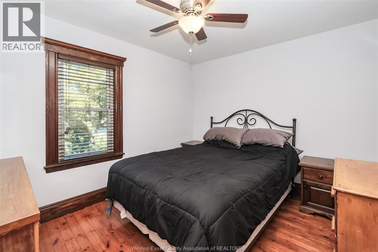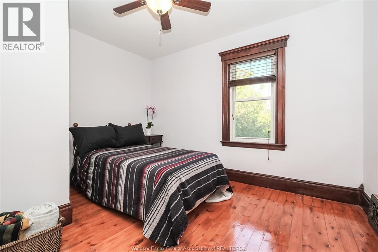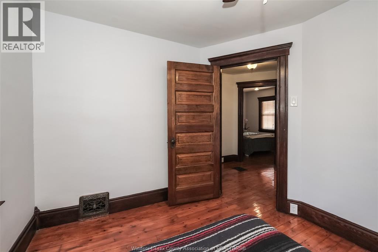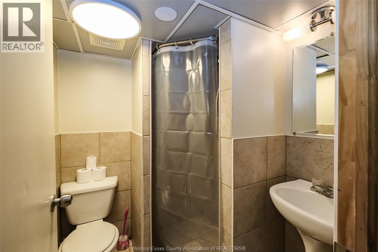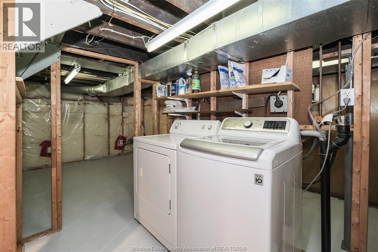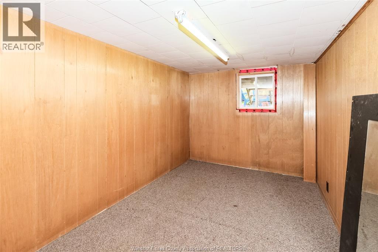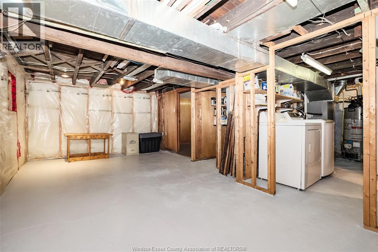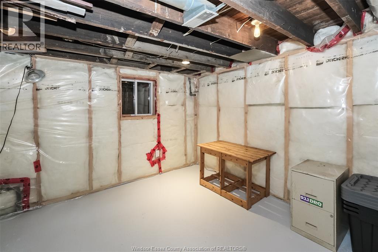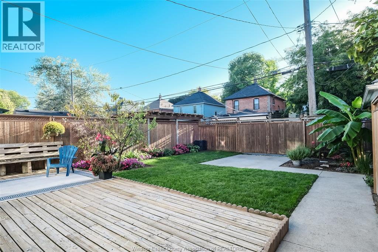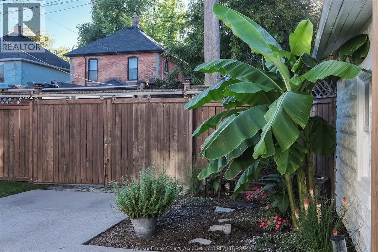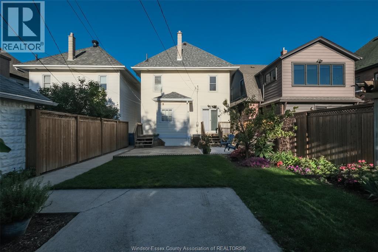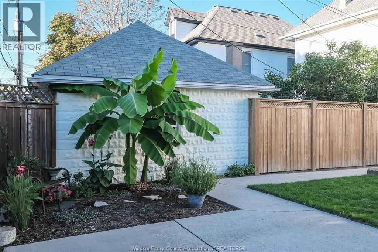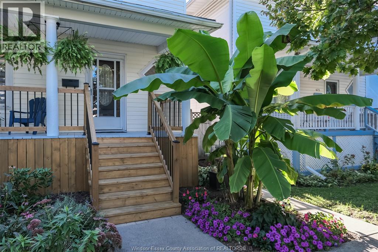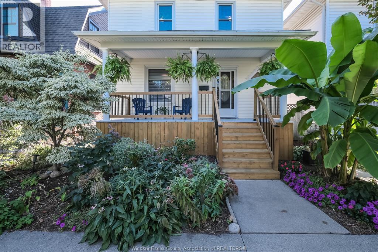685 Chilver Windsor, Ontario N8Y 2K1
$389,900
Olde Walkerville charm just steps away from many trendy shopping and dining options. Gorgeous two storey home with charming front porch, striking landscaping including vibrant and unique banana tree in the front and backyard. Fall in love with the beautiful main floor that has a lovely living room, tall ceilings, features include shiny hardwood floors, stunning and meticulous woodwork with the trim and doors along with a sleek modern kitchen that has a convenient separate dining area with sliding door overlooking the backyard. Upstairs brings you to three freshly painted bright bedrooms along with a gorgeous newer full bath. Additional side entrance access to basement with freshly painted floor as potential fourth bedroom and second bathroom. Ample space that can be used for storage or finished for more living space! Lovingly landscaped fully fenced backyard with a nice large deck. Also has a large cement pad for parking. Great updates include 2-year-old ac, 5-year-old furnace and approximately 8-year-old roof. (id:55464)
Property Details
| MLS® Number | 25024921 |
| Property Type | Single Family |
| Neigbourhood | Little Italy |
| Features | Finished Driveway, Side Driveway |
Building
| Bathroom Total | 2 |
| Bedrooms Above Ground | 3 |
| Bedrooms Below Ground | 1 |
| Bedrooms Total | 4 |
| Appliances | Dishwasher, Dryer, Microwave Range Hood Combo, Refrigerator, Stove, Washer |
| Constructed Date | 1910 |
| Construction Style Attachment | Detached |
| Cooling Type | Central Air Conditioning |
| Exterior Finish | Aluminum/vinyl |
| Flooring Type | Ceramic/porcelain, Hardwood |
| Foundation Type | Block |
| Heating Fuel | Natural Gas |
| Heating Type | Forced Air |
| Stories Total | 2 |
| Type | House |
Land
| Acreage | No |
| Fence Type | Fence |
| Landscape Features | Landscaped |
| Size Irregular | 32 X 90 Ft / 0.066 Ac |
| Size Total Text | 32 X 90 Ft / 0.066 Ac |
| Zoning Description | Res |
Rooms
| Level | Type | Length | Width | Dimensions |
|---|---|---|---|---|
| Second Level | 4pc Bathroom | Measurements not available | ||
| Second Level | Bedroom | Measurements not available | ||
| Second Level | Bedroom | Measurements not available | ||
| Second Level | Primary Bedroom | Measurements not available | ||
| Lower Level | 3pc Bathroom | Measurements not available | ||
| Lower Level | Laundry Room | Measurements not available | ||
| Lower Level | Storage | Measurements not available | ||
| Lower Level | Bedroom | Measurements not available | ||
| Main Level | Foyer | Measurements not available | ||
| Main Level | Living Room | Measurements not available | ||
| Main Level | Dining Room | Measurements not available | ||
| Main Level | Kitchen | Measurements not available |
https://www.realtor.ca/real-estate/28934178/685-chilver-windsor

Sales Person
(519) 919-8100
www.sellingwindsorhomes.com/
www.facebook.com/miller.saadsales?ref=hl&ref_type=bookmark

Sales Person
(519) 560-1546
www.sellingwindsorhomes.com/
www.facebook.com/miller.saadsales?ref=hl
Contact Us
Contact us for more information

