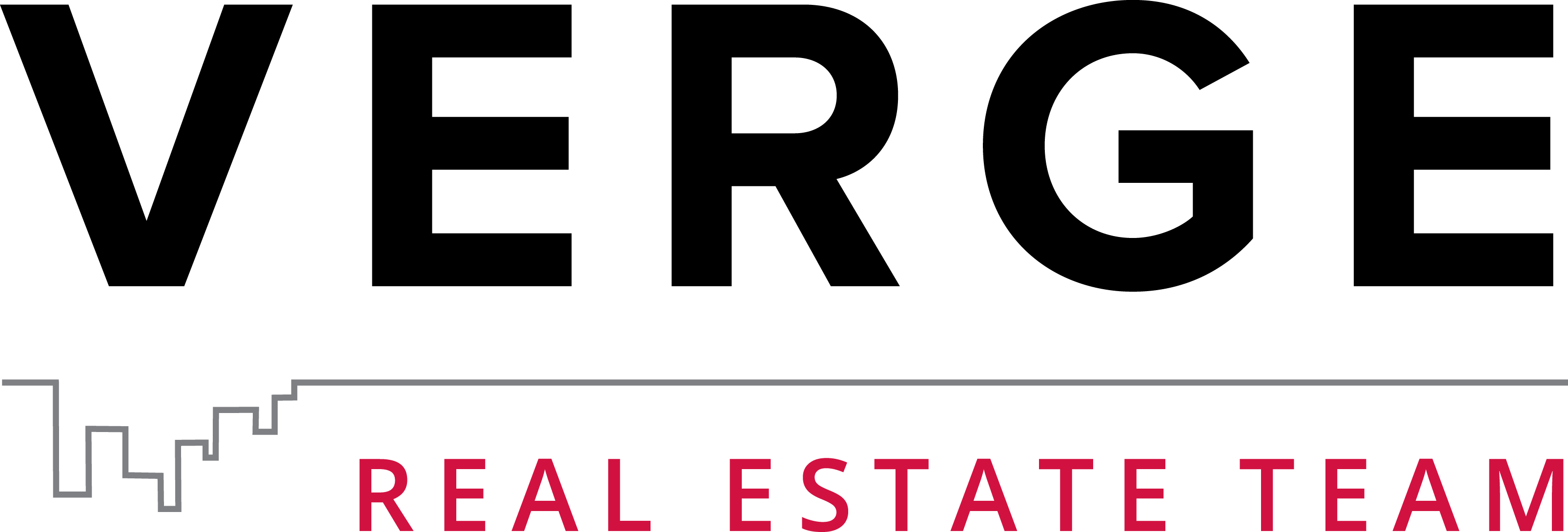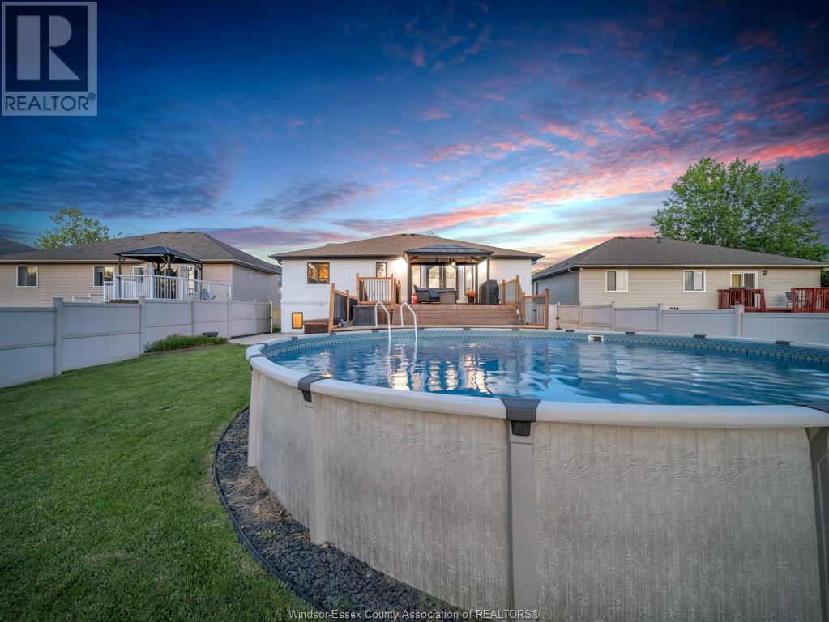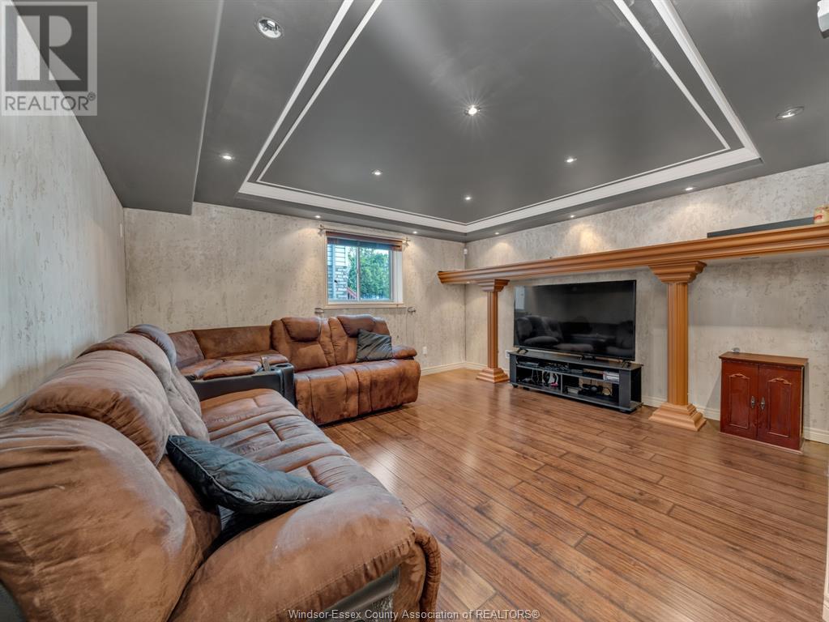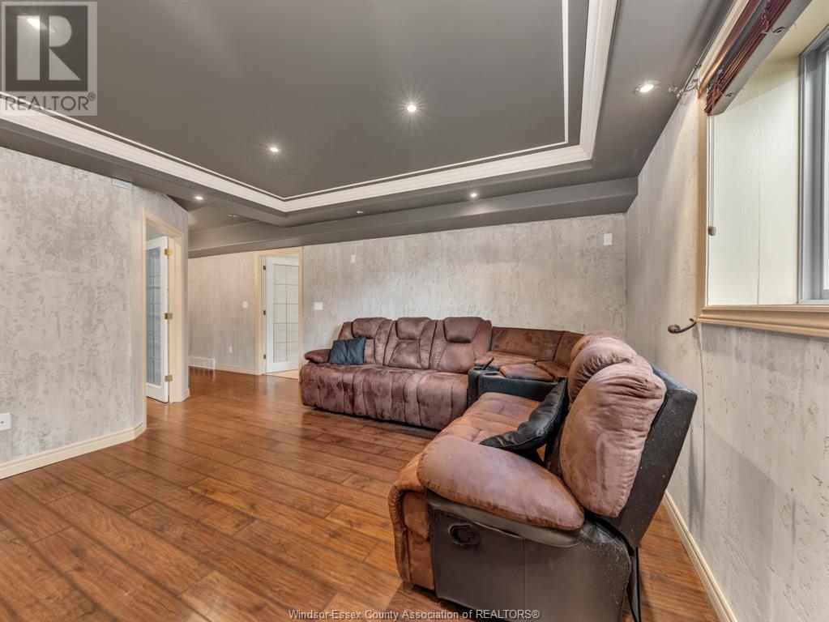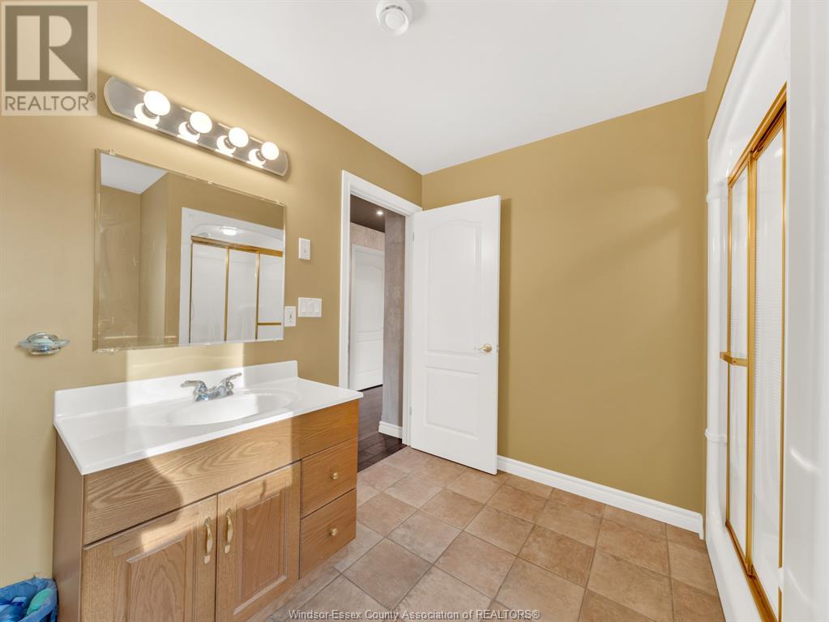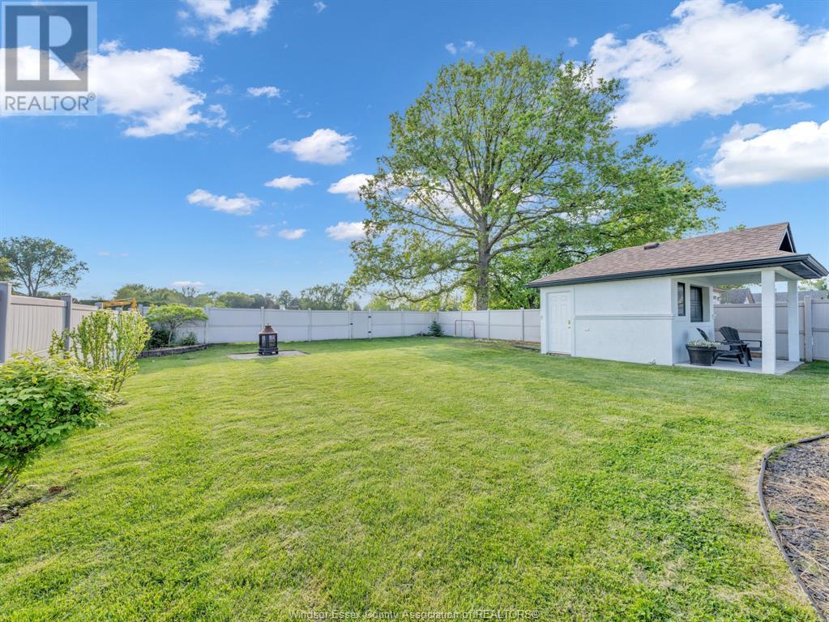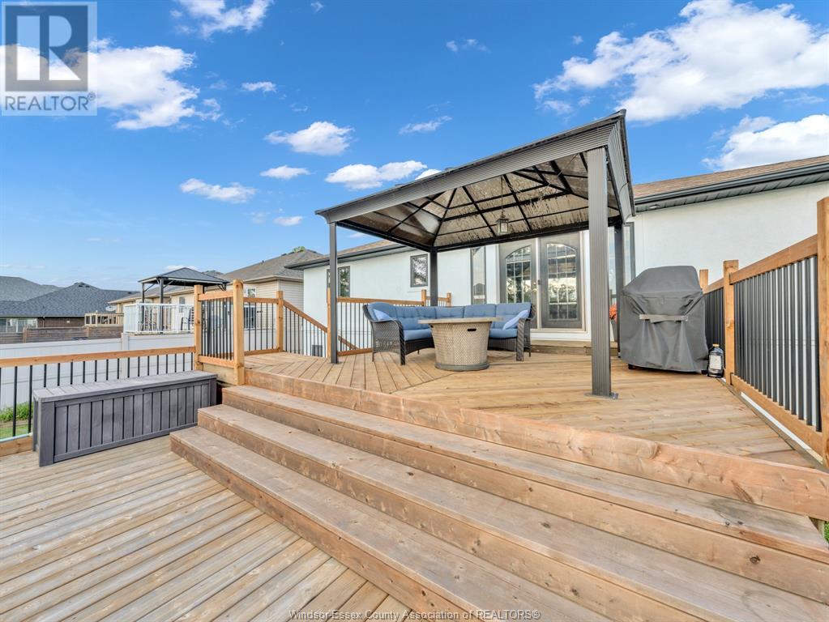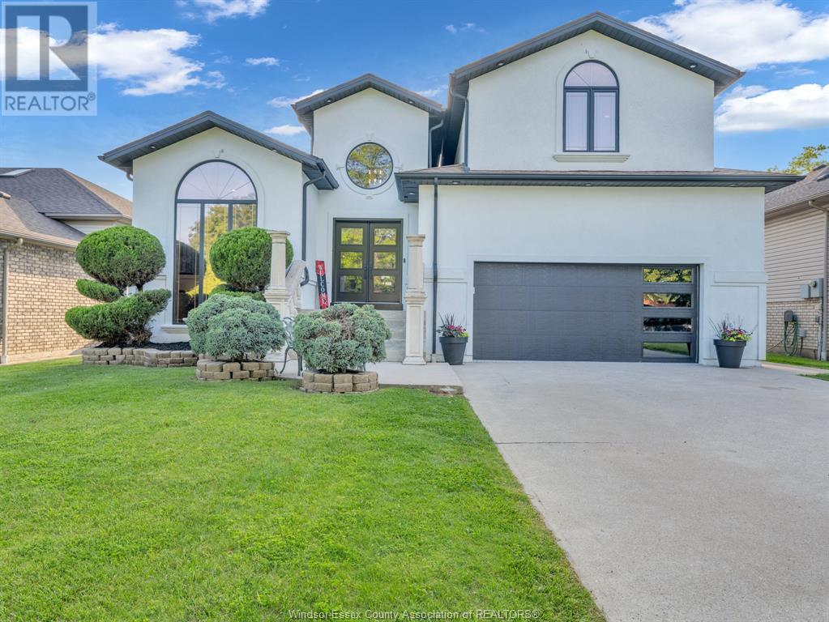7 Martin Crescent Amherstburg, Ontario N9V 4B7
$849,900
Welcome to your dream home! This stunning property features a large yard over 200' deep, perfect for outdoor activities. The spacious open concept floor plan includes 3+2 bedrooms and 3 full bathrooms. The newer kitchen boasts a massive island, separate coffee bar, and granite countertops. Main floor highlights include laundry, a living room with a built-in electric fireplace, large bedrooms, and updated LED lighting inside and outside. The lower level offers a family room with a gas fireplace, a unique custom theatre room, and ample storage space. The oversized garage features an epoxy floor and a new high-rise garage door with a side-mount opener. Rear yard includes a large two-tiered deck, 27' above-ground pool, fully fenced yard, cement patio, and custom shed w/covered seating area. Grade entrance to lower level offers potential for a separate 2 bedroom unit. Located on a dead-end street just minutes from the downtown core. (id:55464)
Property Details
| MLS® Number | 24015431 |
| Property Type | Single Family |
| Features | Cul-de-sac, Concrete Driveway, Front Driveway |
| Pool Type | Above Ground Pool |
Building
| Bathroom Total | 3 |
| Bedrooms Above Ground | 3 |
| Bedrooms Below Ground | 2 |
| Bedrooms Total | 5 |
| Appliances | Central Vacuum, Dishwasher, Dryer, Microwave, Refrigerator, Stove, Washer |
| Architectural Style | Raised Ranch W/ Bonus Room, Ranch |
| Constructed Date | 2001 |
| Construction Style Attachment | Detached |
| Cooling Type | Central Air Conditioning |
| Exterior Finish | Concrete/stucco |
| Fireplace Fuel | Gas,electric |
| Fireplace Present | Yes |
| Fireplace Type | Direct Vent,insert |
| Flooring Type | Ceramic/porcelain, Hardwood, Cushion/lino/vinyl |
| Foundation Type | Concrete |
| Heating Fuel | Natural Gas |
| Heating Type | Forced Air, Furnace |
| Stories Total | 1 |
| Type | House |
Parking
| Attached Garage | |
| Garage |
Land
| Acreage | No |
| Fence Type | Fence |
| Landscape Features | Landscaped |
| Size Irregular | 54.99x200.98 |
| Size Total Text | 54.99x200.98 |
| Zoning Description | R2 |
Rooms
| Level | Type | Length | Width | Dimensions |
|---|---|---|---|---|
| Second Level | 4pc Ensuite Bath | Measurements not available | ||
| Second Level | Primary Bedroom | Measurements not available | ||
| Lower Level | 3pc Bathroom | Measurements not available | ||
| Lower Level | Storage | Measurements not available | ||
| Lower Level | Utility Room | Measurements not available | ||
| Lower Level | Bedroom | Measurements not available | ||
| Lower Level | Bedroom | Measurements not available | ||
| Lower Level | Office | Measurements not available | ||
| Lower Level | Family Room/fireplace | Measurements not available | ||
| Lower Level | Recreation Room | Measurements not available | ||
| Main Level | 5pc Bathroom | Measurements not available | ||
| Main Level | Laundry Room | Measurements not available | ||
| Main Level | Bedroom | Measurements not available | ||
| Main Level | Bedroom | Measurements not available | ||
| Main Level | Family Room | Measurements not available | ||
| Main Level | Dining Room | Measurements not available | ||
| Main Level | Kitchen | Measurements not available | ||
| Main Level | Foyer | Measurements not available |
https://www.realtor.ca/real-estate/27124346/7-martin-crescent-amherstburg


65 Sandwich Street North
Amherstburg, Ontario N9V 2T9
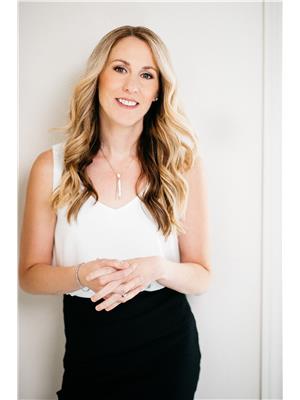

65 Sandwich Street North
Amherstburg, Ontario N9V 2T9
Interested?
Contact us for more information
