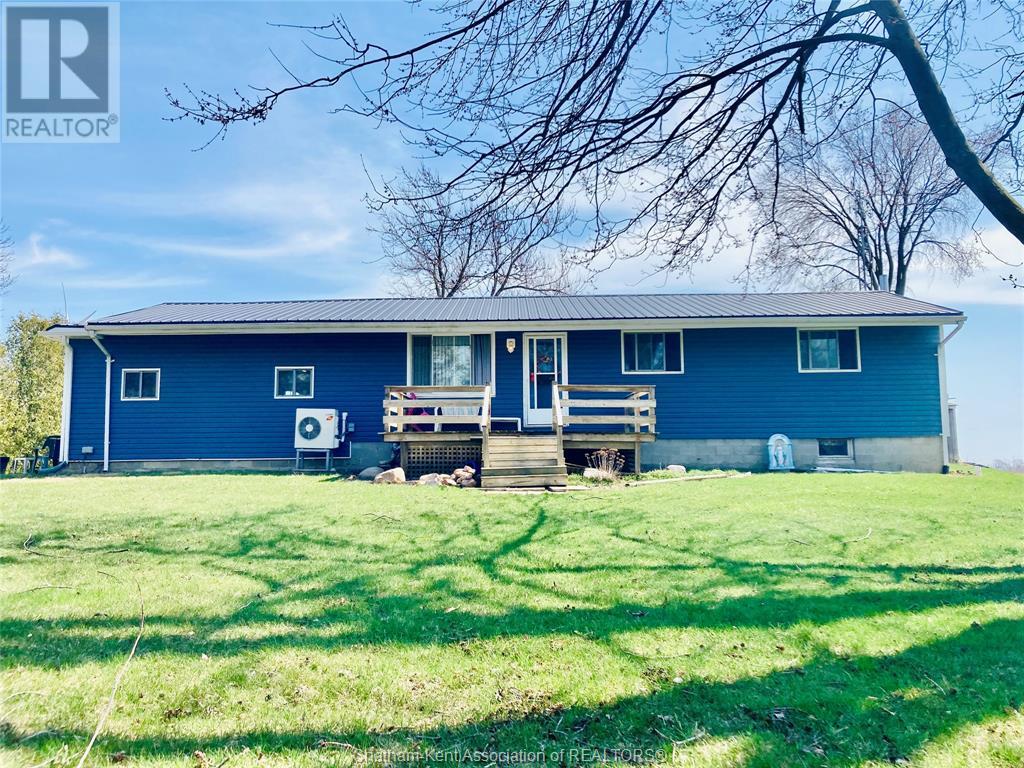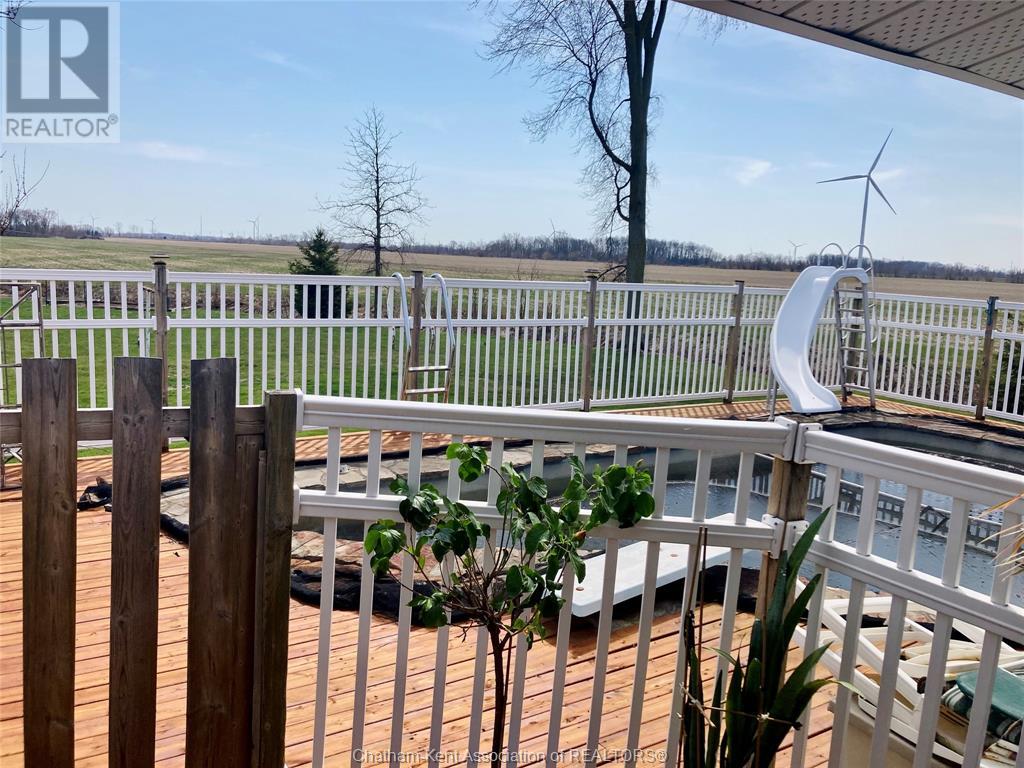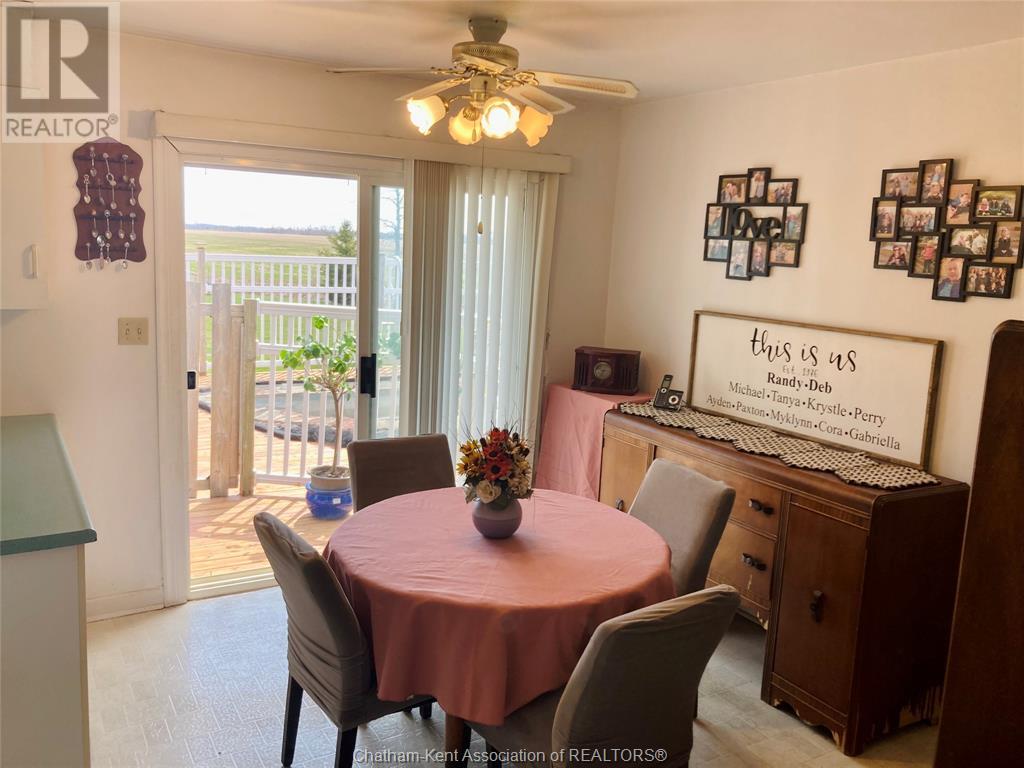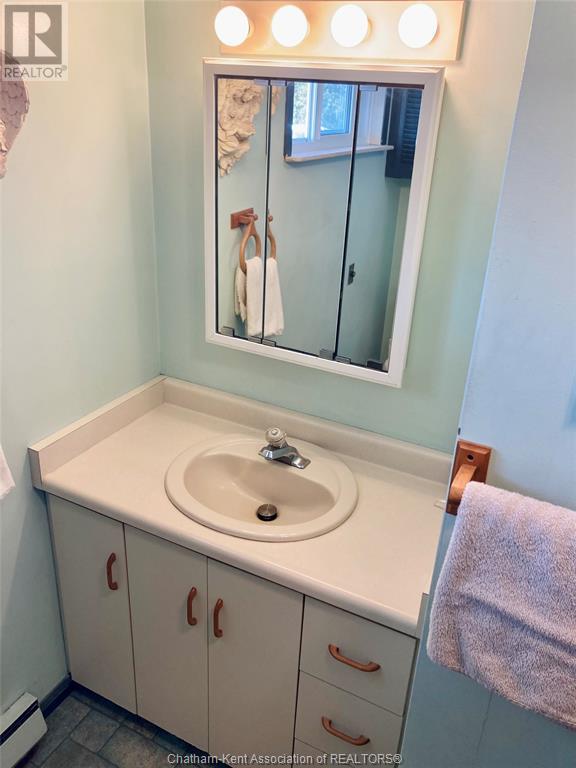7098 Eighth Line Raleigh Township, Ontario N7M 5J3
$529,900
Cozy country rancher with a wrap around creek! This 3 bedroom, 2 bath home with a full-sized, partially finished basement will be sure to charm. Make it yours with plenty of time to enjoy your open yard and large fenced-in inground pool! This home has an attached 1.5 car garage AS WELL as a 32x40 ft workshop equipped with 100 amp hydro, 14 ft ceilings, insulation and propane heating (tanks are leased and not included), an office space, a bay door(8 ft high x 10 ft) and a sliding truck door (14ft high x 16 ft). Not to mention an extra wooden utility shed for storage. Both the well and driveway are shared but on title and the heat pump also works as an A/C for the summer months. Hot water heater is owned, holds up to 60 gallons AND has a water softener included. As well, the metal roof and vinyl siding are only 4 years old. There's lots to love at 7089 Eighth Line...come see for yourself!;) (id:55464)
Property Details
| MLS® Number | 24018645 |
| Property Type | Single Family |
| Features | Concrete Driveway, Mutual Driveway |
Building
| BathroomTotal | 2 |
| BedroomsAboveGround | 3 |
| BedroomsTotal | 3 |
| ArchitecturalStyle | Ranch |
| ConstructedDate | 1968 |
| ConstructionStyleAttachment | Detached |
| CoolingType | Heat Pump |
| ExteriorFinish | Aluminum/vinyl |
| FireplacePresent | Yes |
| FireplaceType | Woodstove |
| FlooringType | Carpeted, Laminate, Cushion/lino/vinyl |
| FoundationType | Block |
| HeatingFuel | Electric |
| HeatingType | Baseboard Heaters, Heat Pump |
| StoriesTotal | 1 |
| Type | House |
Parking
| Garage |
Land
| Acreage | Yes |
| Sewer | Septic System |
| SizeIrregular | 136.19xirregular |
| SizeTotalText | 136.19xirregular|1 - 3 Acres |
| ZoningDescription | Res |
Rooms
| Level | Type | Length | Width | Dimensions |
|---|---|---|---|---|
| Basement | Storage | 7 ft ,6 in | 10 ft ,2 in | 7 ft ,6 in x 10 ft ,2 in |
| Basement | Office | 11 ft | 14 ft ,2 in | 11 ft x 14 ft ,2 in |
| Basement | 3pc Bathroom | 6 ft | 9 ft ,6 in | 6 ft x 9 ft ,6 in |
| Basement | Laundry Room | 16 ft | 7 ft ,3 in | 16 ft x 7 ft ,3 in |
| Basement | Living Room | 14 ft ,2 in | 27 ft | 14 ft ,2 in x 27 ft |
| Main Level | 3pc Bathroom | 7 ft ,9 in | 8 ft ,1 in | 7 ft ,9 in x 8 ft ,1 in |
| Main Level | Bedroom | 9 ft ,8 in | 11 ft ,3 in | 9 ft ,8 in x 11 ft ,3 in |
| Main Level | Bedroom | 11 ft ,4 in | 13 ft ,3 in | 11 ft ,4 in x 13 ft ,3 in |
| Main Level | Bedroom | 11 ft ,4 in | 8 ft ,8 in | 11 ft ,4 in x 8 ft ,8 in |
| Main Level | Living Room | 11 ft ,4 in | 16 ft ,9 in | 11 ft ,4 in x 16 ft ,9 in |
| Main Level | Dining Room | 9 ft ,4 in | 11 ft ,2 in | 9 ft ,4 in x 11 ft ,2 in |
| Main Level | Kitchen | 14 ft | 8 ft | 14 ft x 8 ft |
https://www.realtor.ca/real-estate/27284555/7098-eighth-line-raleigh-township
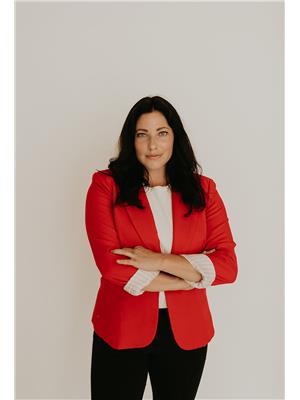
419 St. Clair St.
Chatham, Ontario N7L 3K4
(519) 351-1381
(877) 857-3878
(519) 360-9111
www.realtyconnects.ca/
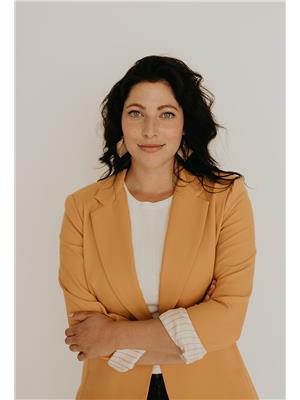
419 St. Clair St.
Chatham, Ontario N7L 3K4
(519) 351-1381
(877) 857-3878
(519) 360-9111
www.realtyconnects.ca/

419 St. Clair St.
Chatham, Ontario N7L 3K4
(519) 351-1381
(877) 857-3878
(519) 360-9111
www.realtyconnects.ca/
Interested?
Contact us for more information

