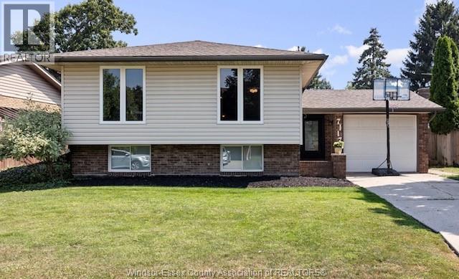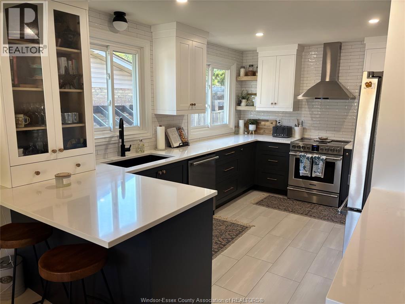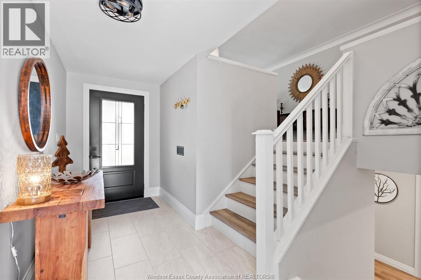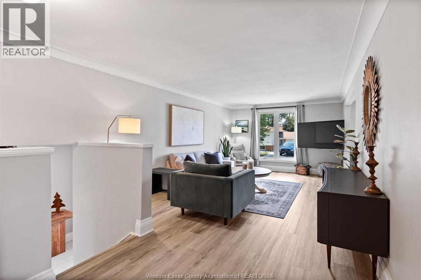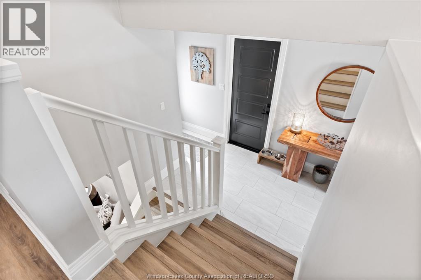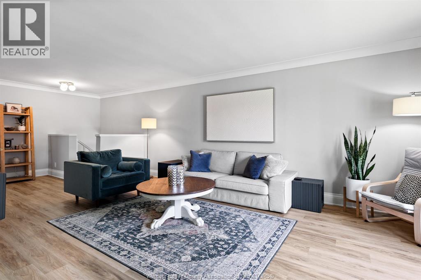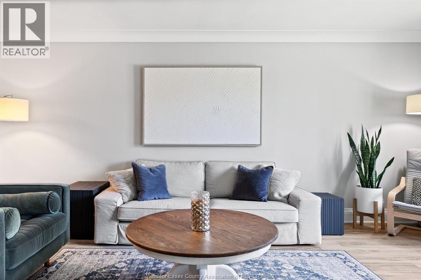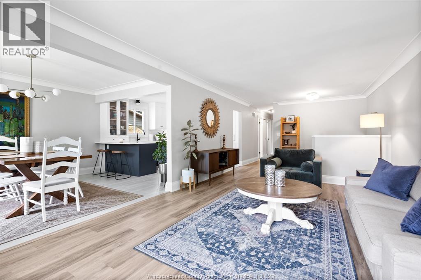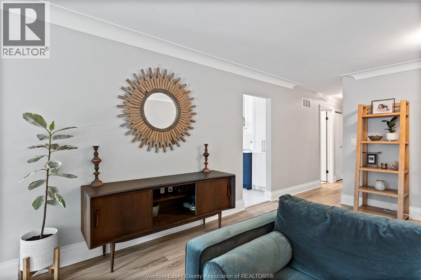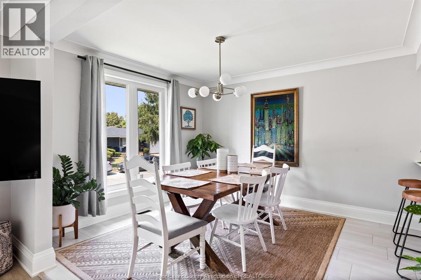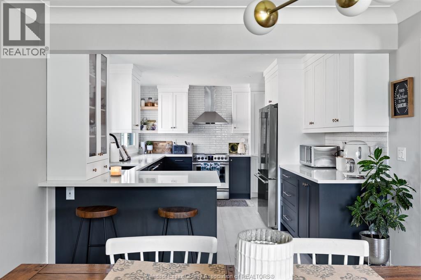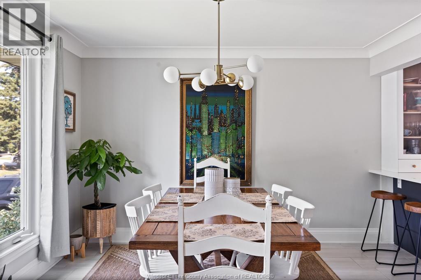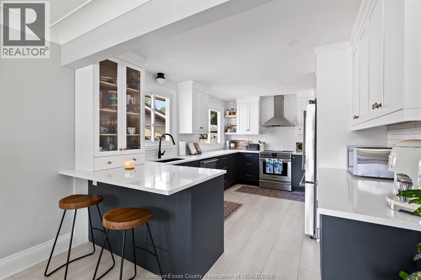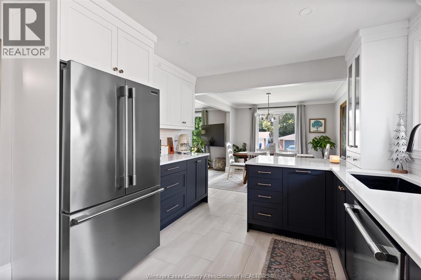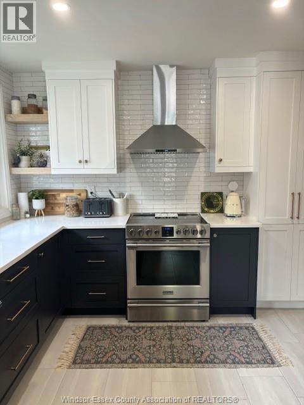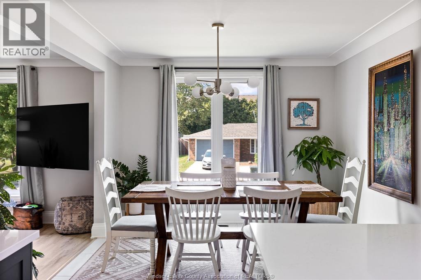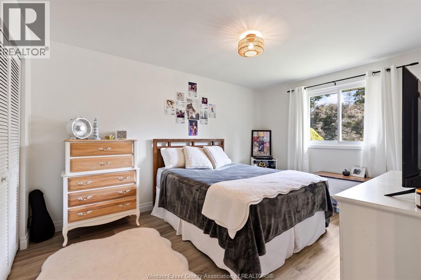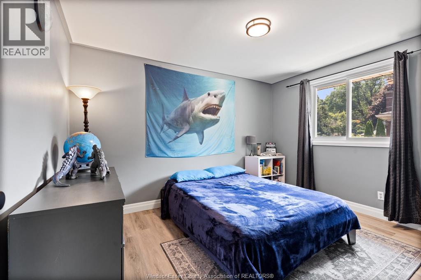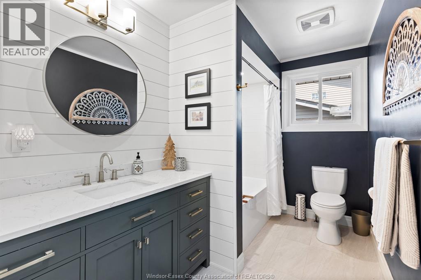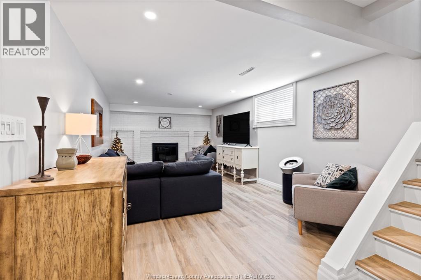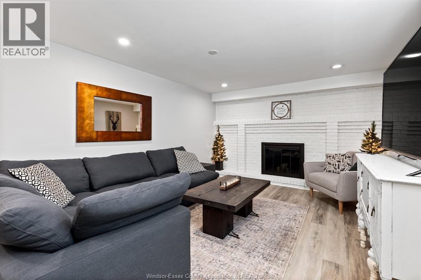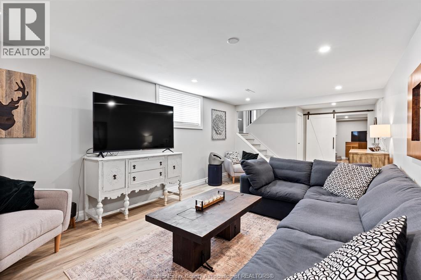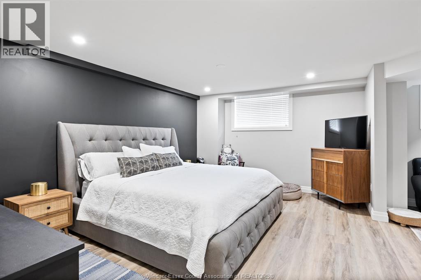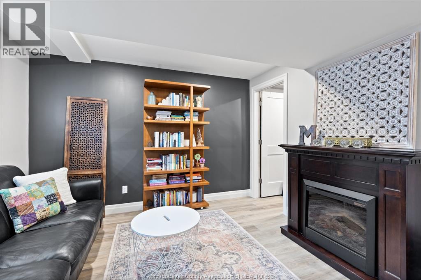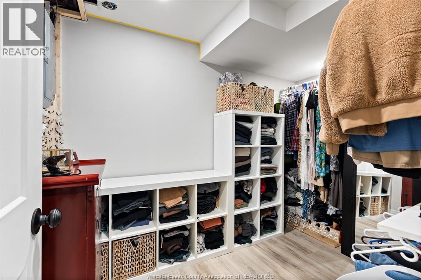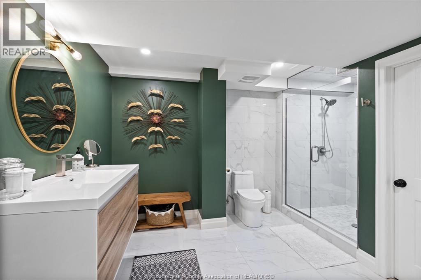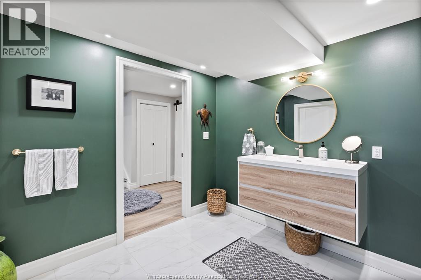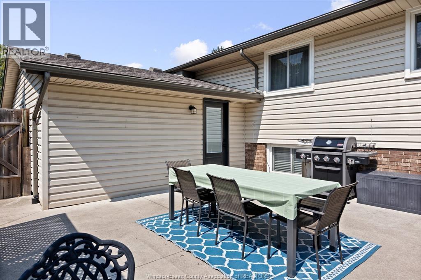7117 Isabelle Court Windsor, Ontario N8S 4J6
$629,900
Welcome home to this completely renovated gem · nestled quietly in this Riverside court. This spacious 3+1 bdrm, 2 bath bi-level boasts 3 nicely sized bdrms, lrg liv rm and full dining area off brand new Timber + Plumb kitchen on main, plus a 4th bdrm in lower with attached sitting room/nursery and w-in closet. Lwr lvl b/r perfect for games room or office. Lower level also features a family room w/nat fireplace, large bath with gorgeous Carrera tile shower and floor and generous laundry/storage/utility room. Updates in the last 2 years; stunning and massive kitchen with enough quartz countertops to make your most distinguished guests envious, two stylish baths with high quality materials, all flooring (luxury vinyl/ceramic/porcelain) in home, exterior doors, central air, trim and baseboards, completely redone lower level. Not a drive by! Roof 2019, Furnace 2016, C/A 2023. Steps to park and walking trail. (id:55464)
Property Details
| MLS® Number | 25024900 |
| Property Type | Single Family |
| Neigbourhood | Riverside |
| Features | Concrete Driveway |
Building
| Bathroom Total | 2 |
| Bedrooms Above Ground | 3 |
| Bedrooms Below Ground | 1 |
| Bedrooms Total | 4 |
| Appliances | Dishwasher, Washer |
| Architectural Style | Bi-level, Raised Ranch |
| Constructed Date | 1975 |
| Construction Style Attachment | Detached |
| Cooling Type | Central Air Conditioning |
| Exterior Finish | Aluminum/vinyl, Brick |
| Fireplace Fuel | Wood |
| Fireplace Present | Yes |
| Fireplace Type | Conventional |
| Flooring Type | Ceramic/porcelain, Other |
| Foundation Type | Block |
| Heating Fuel | Natural Gas |
| Heating Type | Forced Air, Furnace |
| Type | House |
Parking
| Attached Garage | |
| Garage |
Land
| Acreage | No |
| Size Irregular | 64.24 X Irregular |
| Size Total Text | 64.24 X Irregular |
| Zoning Description | R1 |
Rooms
| Level | Type | Length | Width | Dimensions |
|---|---|---|---|---|
| Lower Level | 4pc Bathroom | Measurements not available | ||
| Lower Level | Bedroom | Measurements not available | ||
| Lower Level | Laundry Room | Measurements not available | ||
| Lower Level | Family Room | Measurements not available | ||
| Main Level | 4pc Bathroom | Measurements not available | ||
| Main Level | Bedroom | Measurements not available | ||
| Main Level | Bedroom | Measurements not available | ||
| Main Level | Primary Bedroom | Measurements not available | ||
| Main Level | Kitchen | Measurements not available | ||
| Main Level | Dining Room | Measurements not available | ||
| Main Level | Living Room | Measurements not available | ||
| Main Level | Foyer | Measurements not available |
https://www.realtor.ca/real-estate/28934184/7117-isabelle-court-windsor


2985 Dougall Avenue
Windsor, Ontario N9E 1S1


2985 Dougall Avenue
Windsor, Ontario N9E 1S1
Contact Us
Contact us for more information

