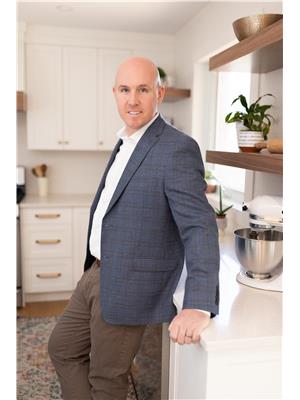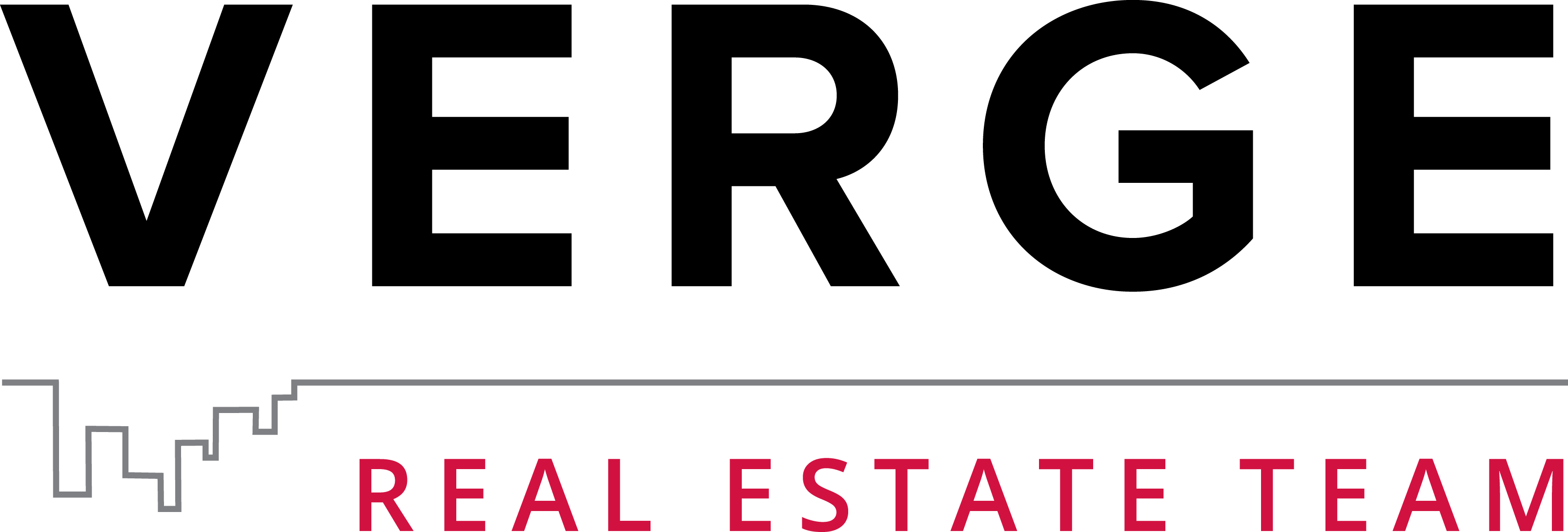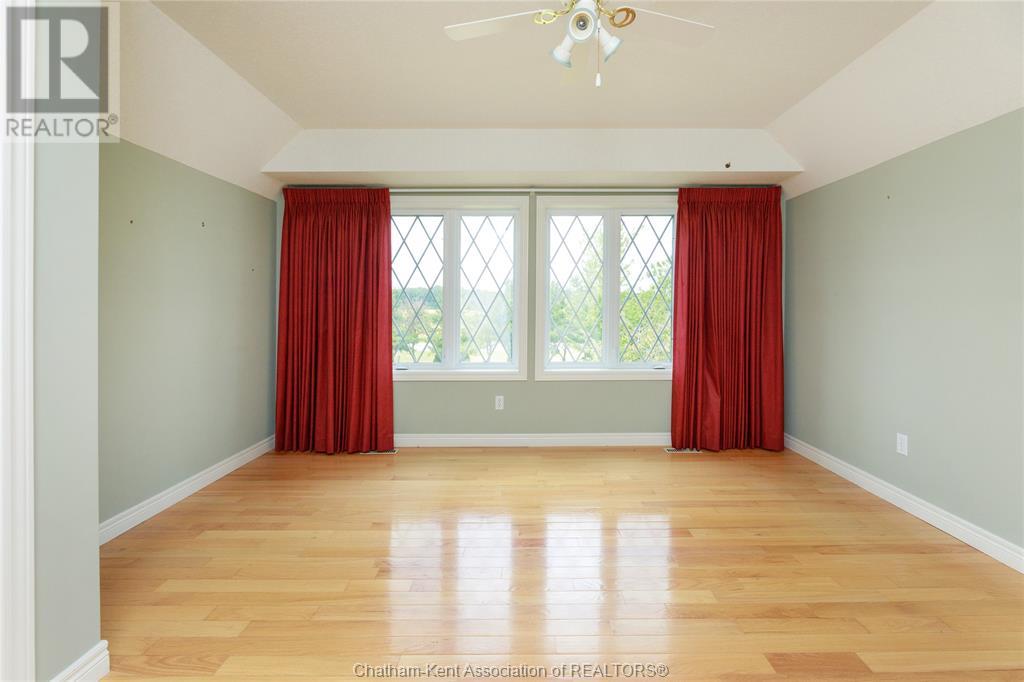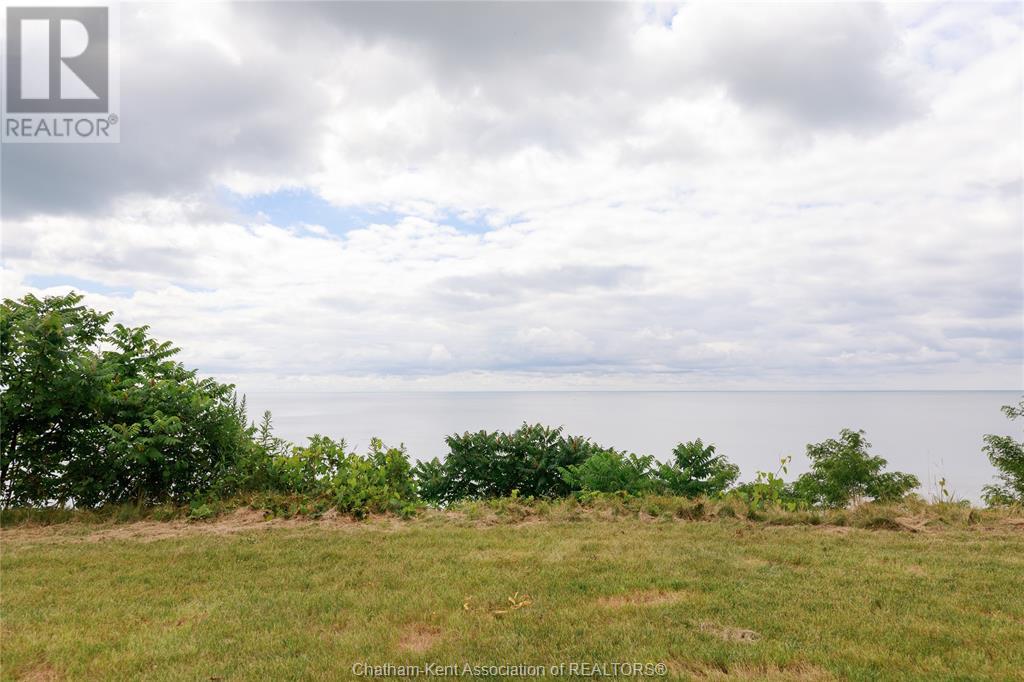3 Bedroom
4 Bathroom
Fireplace
Central Air Conditioning
Forced Air, Furnace
Waterfront On Lake
Acreage
Landscaped
$866,500
Over 1.5 acres of Lake Front property awaits! And perched upon it you will find a large 3 bed, 4 bath, 3 car-garage home just waiting for its next owner. With privacy from the road, this home is packed with space and future potential. The main floor is extremely bright and airy and features kitchen, high ceilinged dining area over looking the back yard, a gorgeous family room, a massive front/den office, and 3 piece bathroom. Upstairs you will find a large 4-piece bath, 2 excellent sized rooms, one of which feature a walk in closest with unfinished area above the garage just waiting for your creative touch. The 3rd bedroom faces south, has a 3-piece ensuite and a walk out balcony, perfect for a morning coffee looking out over the lake. The lower level offers a ton of space with storage, a work shop and family room areas. For those with toys, the massive 3 car attached garage is perfect for parking and storage needs. Don't miss out on this great opportunity! (id:55464)
Property Details
|
MLS® Number
|
24015261 |
|
Property Type
|
Single Family |
|
Features
|
Paved Driveway |
|
Water Front Type
|
Waterfront On Lake |
Building
|
Bathroom Total
|
4 |
|
Bedrooms Above Ground
|
3 |
|
Bedrooms Total
|
3 |
|
Appliances
|
Dryer, Refrigerator, Stove, Washer |
|
Constructed Date
|
2002 |
|
Construction Style Attachment
|
Detached |
|
Cooling Type
|
Central Air Conditioning |
|
Exterior Finish
|
Brick, Other |
|
Fireplace Fuel
|
Gas |
|
Fireplace Present
|
Yes |
|
Fireplace Type
|
Direct Vent |
|
Flooring Type
|
Carpeted, Hardwood |
|
Foundation Type
|
Concrete |
|
Heating Fuel
|
Natural Gas |
|
Heating Type
|
Forced Air, Furnace |
|
Stories Total
|
2 |
|
Type
|
House |
Parking
Land
|
Acreage
|
Yes |
|
Landscape Features
|
Landscaped |
|
Sewer
|
Septic System |
|
Size Irregular
|
132xirreg |
|
Size Total Text
|
132xirreg|1 - 3 Acres |
|
Zoning Description
|
R3 |
Rooms
| Level |
Type |
Length |
Width |
Dimensions |
|
Second Level |
4pc Bathroom |
|
|
Measurements not available |
|
Second Level |
3pc Ensuite Bath |
|
|
Measurements not available |
|
Second Level |
Storage |
13 ft |
20 ft |
13 ft x 20 ft |
|
Second Level |
Bedroom |
15 ft |
11 ft |
15 ft x 11 ft |
|
Second Level |
Bedroom |
13 ft |
14 ft |
13 ft x 14 ft |
|
Second Level |
Bedroom |
15 ft |
11 ft |
15 ft x 11 ft |
|
Lower Level |
3pc Bathroom |
|
|
Measurements not available |
|
Lower Level |
Storage |
20 ft |
10 ft |
20 ft x 10 ft |
|
Lower Level |
Utility Room |
6 ft |
12 ft |
6 ft x 12 ft |
|
Lower Level |
Workshop |
13 ft |
13 ft |
13 ft x 13 ft |
|
Lower Level |
Family Room |
11 ft |
20 ft |
11 ft x 20 ft |
|
Lower Level |
Living Room |
13 ft |
25 ft |
13 ft x 25 ft |
|
Main Level |
3pc Bathroom |
|
|
Measurements not available |
|
Main Level |
Den |
12 ft |
20 ft |
12 ft x 20 ft |
|
Main Level |
Laundry Room |
5 ft |
7 ft |
5 ft x 7 ft |
|
Main Level |
Living Room |
13 ft |
27 ft |
13 ft x 27 ft |
|
Main Level |
Dining Room |
20 ft |
8 ft |
20 ft x 8 ft |
|
Main Level |
Kitchen |
14 ft |
13 ft |
14 ft x 13 ft |
|
Main Level |
Foyer |
3 ft |
5 ft |
3 ft x 5 ft |
https://www.realtor.ca/real-estate/27118940/7120-talbot-trail-dealtown





















































