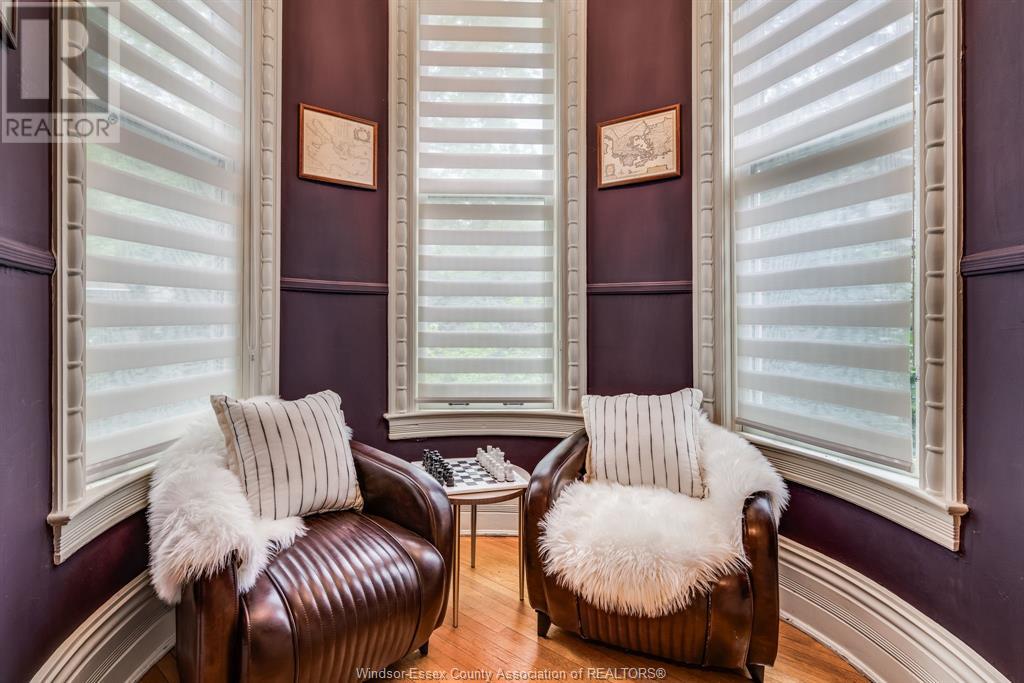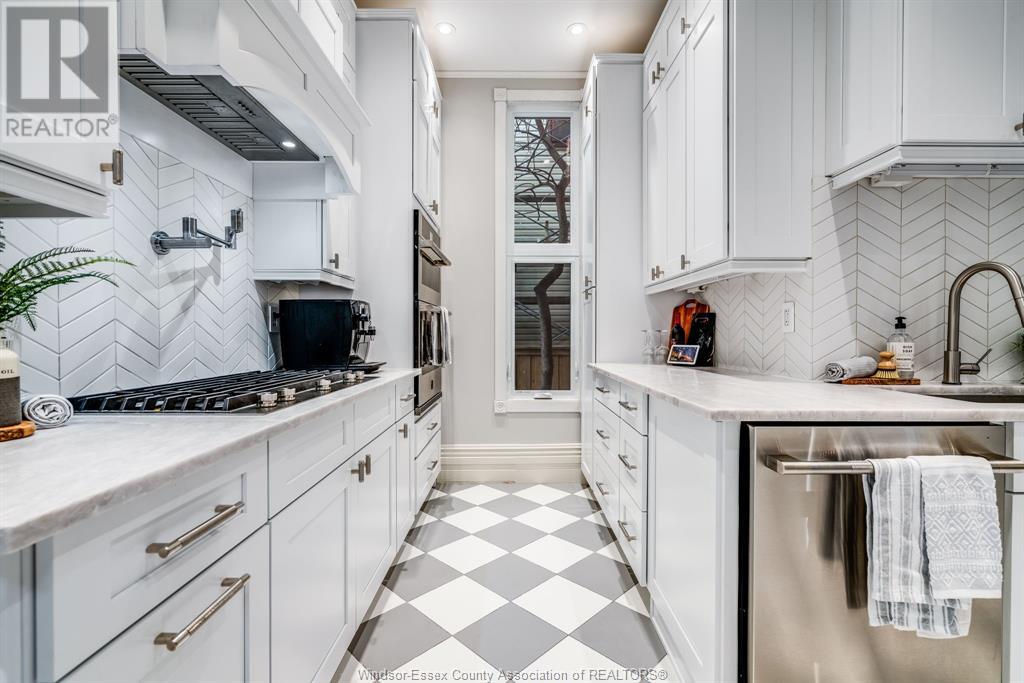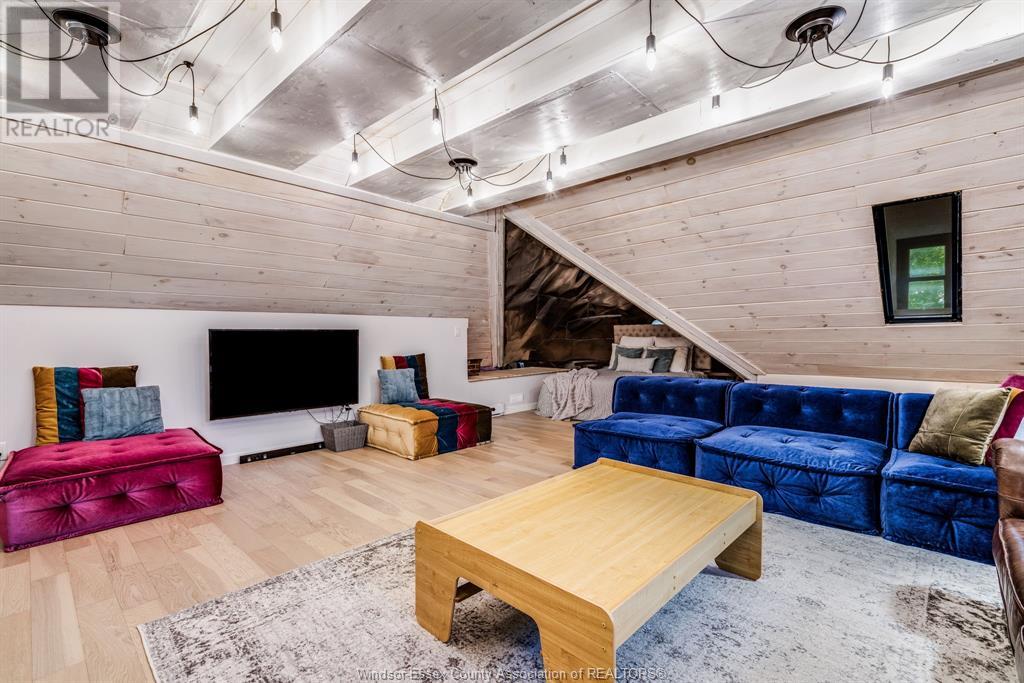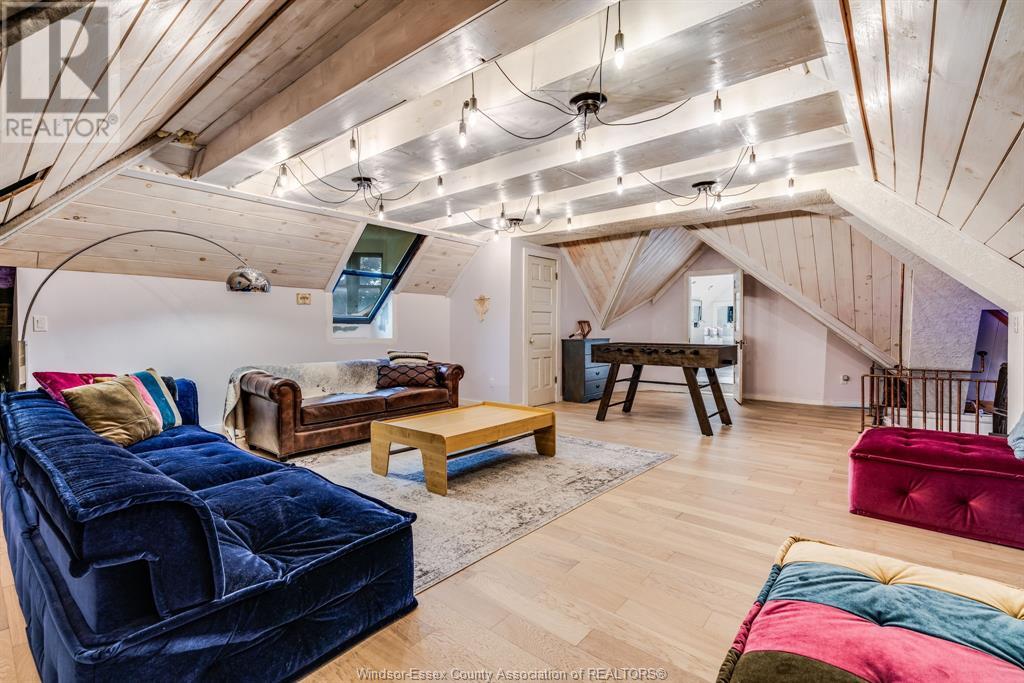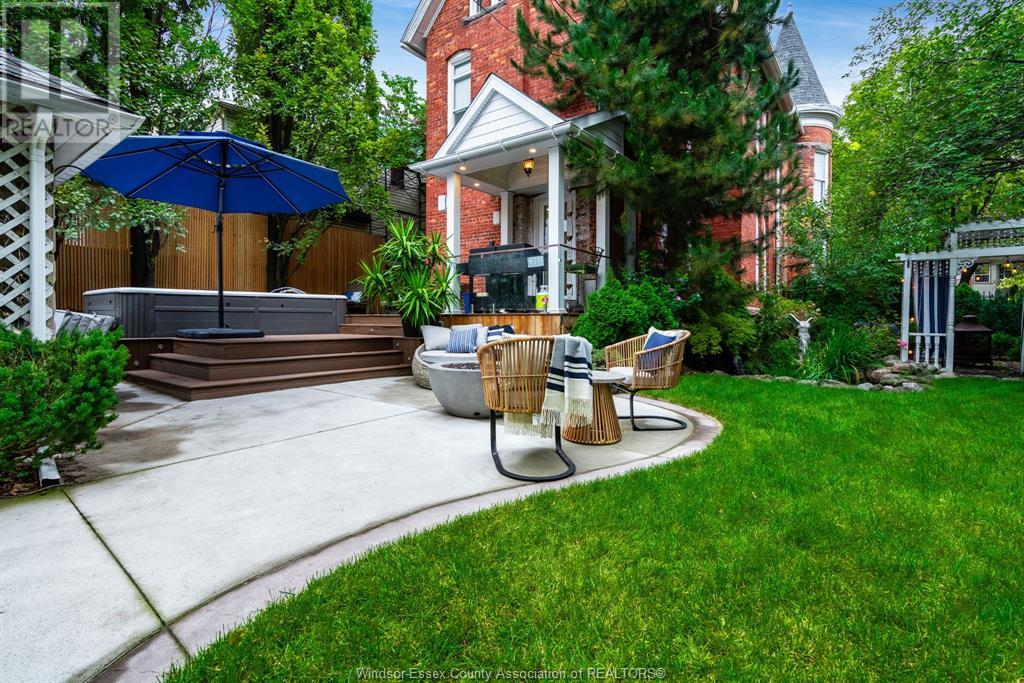719 Victoria Avenue Windsor, Ontario N9A 4N3
$998,888
A true architectural masterpiece, the ""treble-large house"" (built 1895), has been pridefully maintained & carefully restored. In order to protect & preserve the heritage appearance, the home underwent a 2 yr restoration process approved by the Heritage Committee. All architectural parts were custom fabricated using period correct materials. Unique details include: curved-glass windows, elegant staircase & original hardwood/moulding/baseboards/doors. Main floor formal living, dining, brand new kitchen w/high-end appliances & new powder room. 2nd storey w/3 beds & 2 baths. 3rd storey bdrm suite or rec space; complete w/3pc bath. Basement w/laundry & 3pc bath. Situated on 60' x 120' parcel. Backyard is perfect to entertain & unwind; privacy fence, Timbertech deck w/built-in swim spa, custom back gates & 2 car garage w/alley access. Recently, used as a short-term rental, attracting premium travelers, consistently booked, generating over $4000/mnth. Option to purchase fully furnished. (id:55464)
Property Details
| MLS® Number | 24022069 |
| Property Type | Single Family |
| Features | Double Width Or More Driveway, Concrete Driveway, Rear Driveway |
Building
| BathroomTotal | 5 |
| BedroomsAboveGround | 4 |
| BedroomsTotal | 4 |
| Appliances | Dishwasher, Dryer, Refrigerator, Stove, Washer |
| ConstructedDate | 1895 |
| ConstructionStyleAttachment | Detached |
| CoolingType | Central Air Conditioning |
| ExteriorFinish | Brick, Stone |
| FireplaceFuel | Wood |
| FireplacePresent | Yes |
| FireplaceType | Insert |
| FlooringType | Ceramic/porcelain, Hardwood, Laminate |
| HalfBathTotal | 1 |
| HeatingFuel | Natural Gas |
| HeatingType | Boiler |
| StoriesTotal | 3 |
| Type | House |
Parking
| Detached Garage | |
| Garage |
Land
| Acreage | No |
| FenceType | Fence |
| LandscapeFeatures | Landscaped |
| SizeIrregular | 60x120 |
| SizeTotalText | 60x120 |
| ZoningDescription | Cd1.3 |
Rooms
| Level | Type | Length | Width | Dimensions |
|---|---|---|---|---|
| Second Level | 3pc Bathroom | Measurements not available | ||
| Second Level | 3pc Bathroom | Measurements not available | ||
| Second Level | Primary Bedroom | Measurements not available | ||
| Second Level | Bedroom | Measurements not available | ||
| Second Level | Bedroom | Measurements not available | ||
| Third Level | 3pc Bathroom | Measurements not available | ||
| Third Level | Bedroom | Measurements not available | ||
| Lower Level | 3pc Bathroom | Measurements not available | ||
| Lower Level | Storage | Measurements not available | ||
| Lower Level | Laundry Room | Measurements not available | ||
| Main Level | 2pc Bathroom | Measurements not available | ||
| Main Level | Kitchen | Measurements not available | ||
| Main Level | Dining Room | Measurements not available | ||
| Main Level | Living Room/fireplace | Measurements not available | ||
| Main Level | Foyer | Measurements not available |
https://www.realtor.ca/real-estate/27463708/719-victoria-avenue-windsor


12 Main Street West
Kingsville, Ontario N9Y 1H1

Real Estate Agent
(519) 300-4354
dante-butera.c21.ca/
https://www.facebook.com/profile.php?id=100073336497194&mibextid=LQQJ4d
https://www.linkedin.com/in/dante-butera-8843761a3?utm_source=share&utm_campaign=share_via&utm_content=profile&utm_medium=ios_app
https://x.com/dbuterarealtor?s=21
https://www.instagram.com/dante_butera_realtor?igsh=d3pqZzRwYnZ3bWpr&utm_source=qr

150 Talbot St. East
Leamington, Ontario N8H 1M1
Interested?
Contact us for more information







